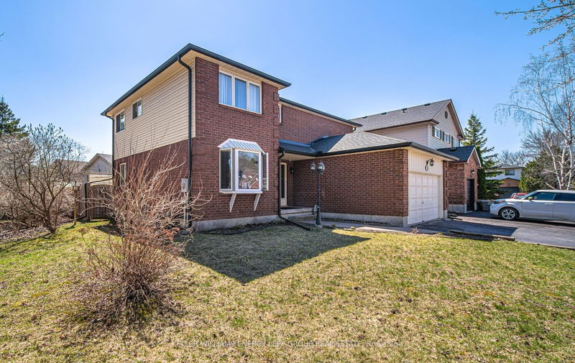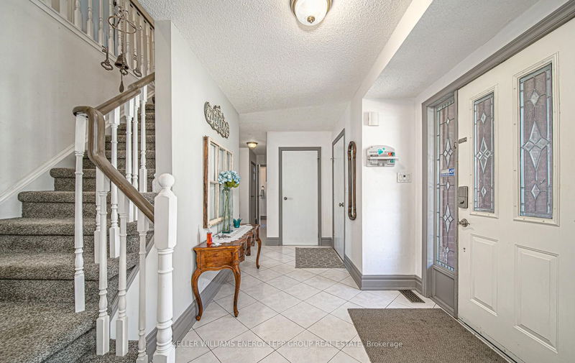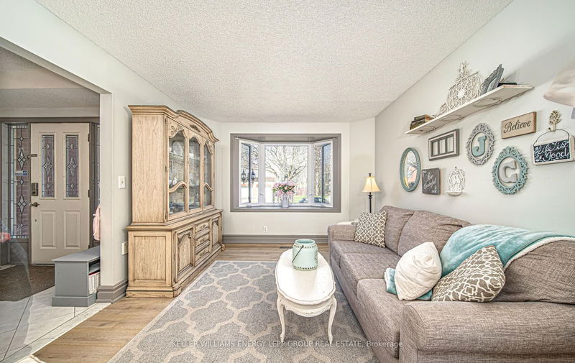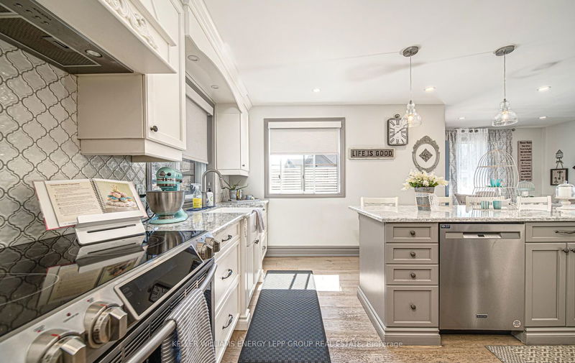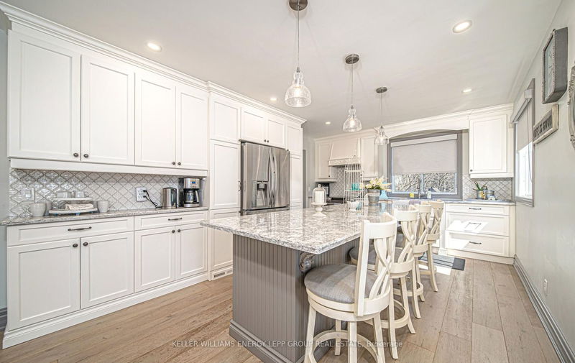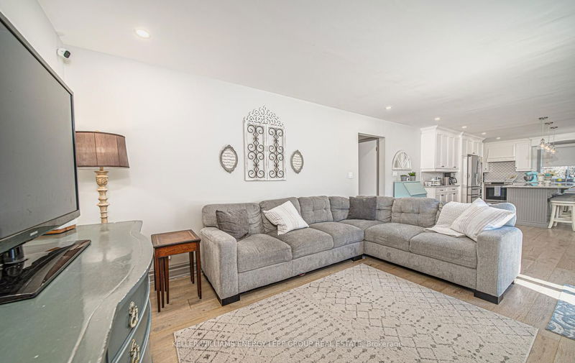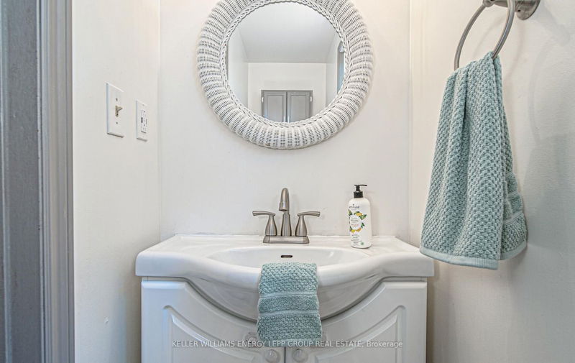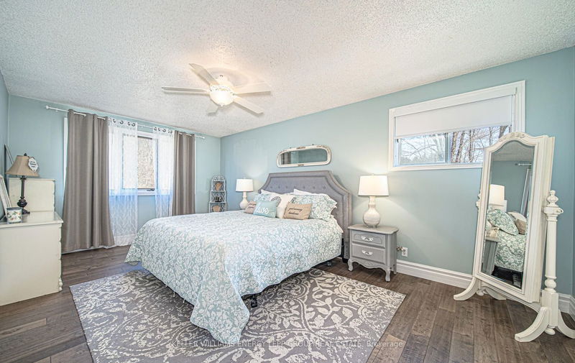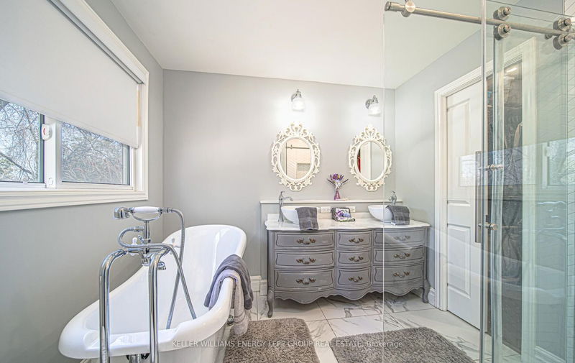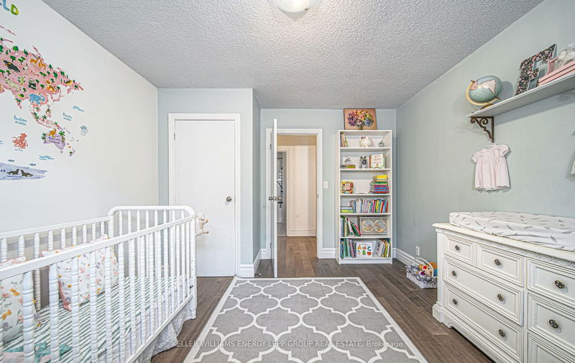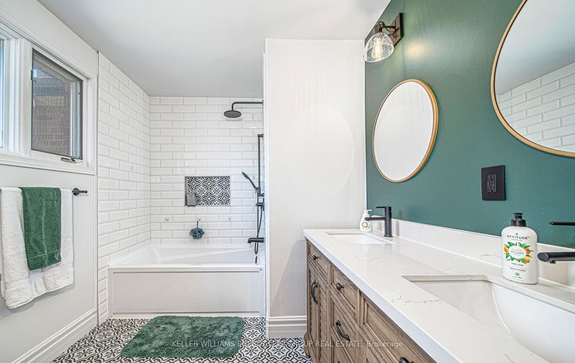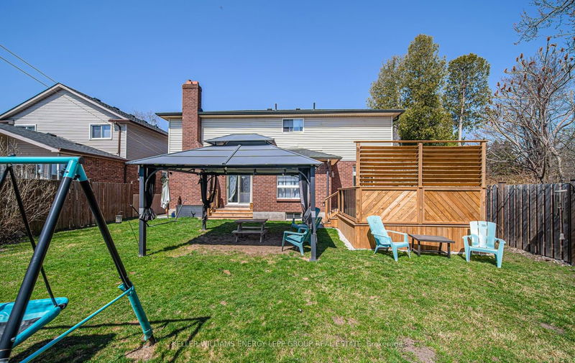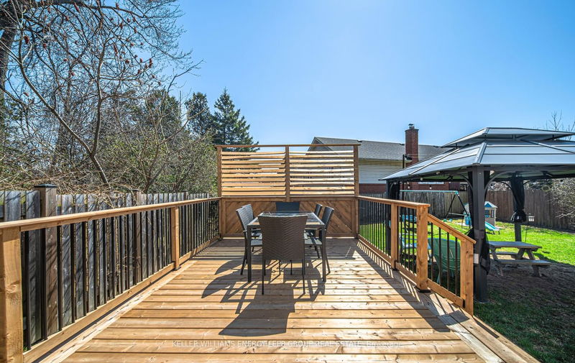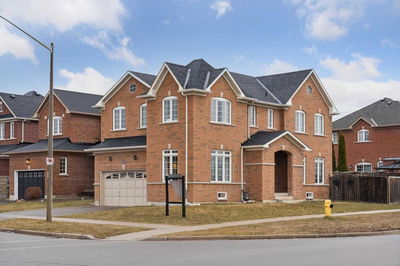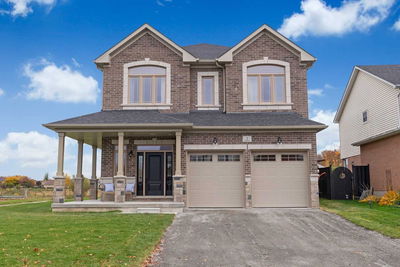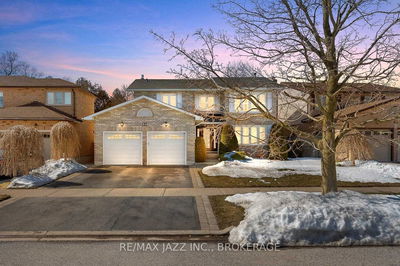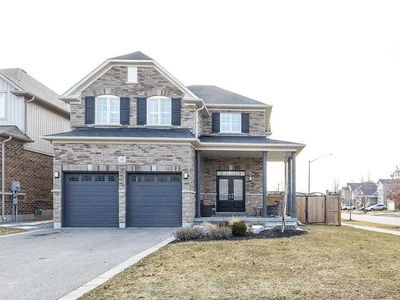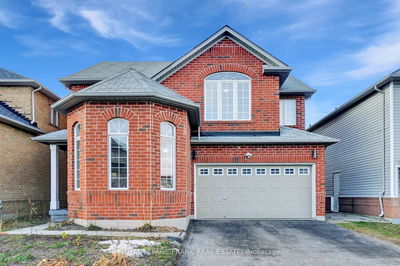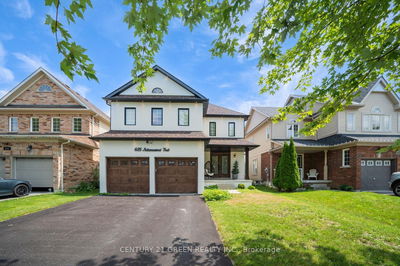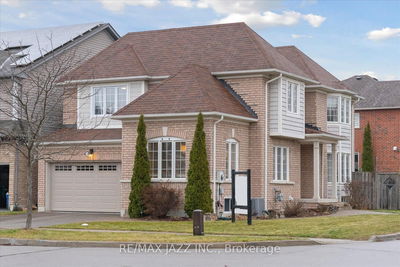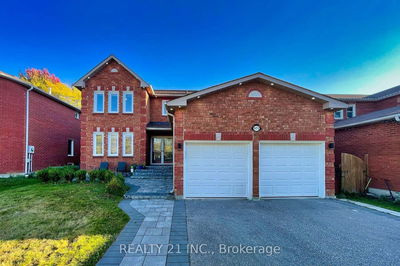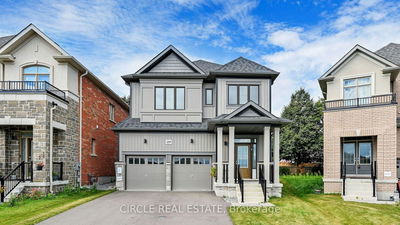Gorgeous Open Concept 4 Bed 3 Bath 2-Storey Home In Family Friendly Neighbourhood W/ Fantastic Schools Located Beside A Private Ravine. Over $150,000 Spent On Renovations W/In The Last Six Years Including Professionally Designed Custom Kitchen W/ Quartz Countertops & Stainless Steel Appliances, Wide Plank Hardwood Floors, Primary Ensuite Bath Retreat & Updated Main Bathroom. Main Floor Showcases Stunning Eat-In Kitchen W/ Pot Lights Throughout, Coffee Bar, & Huge 9 Ft Island W/ Walk-Out To A Brand New Deck. Beautiful Formal Living Room & Family Room W/ Cozy Wood Burning Fireplace, & 2Pc Powder Room The Upper Level Highlights Primary Bedroom W/ Immaculately Renovated 5 Pc Ensuite W/ Clawfoot Tub & Sep Shower W/ A Walk-In Closet & A Renovated 4Pc Bath. Partially Finished Basement Features A Rec Room, An Exercise Area & Tons Of Storage. Fully Fenced Backyard Features A New Deck & A 12 Ft. X 14 Ft. Metal Gazebo For Tons Of Family Fun. Check Out The 3D Tour!
详情
- 上市时间: Thursday, April 27, 2023
- 3D看房: View Virtual Tour for 136 Centerfield Drive
- 城市: Clarington
- 社区: Courtice
- 交叉路口: Nash / Varcoe
- 详细地址: 136 Centerfield Drive, Clarington, L1E 1L7, Ontario, Canada
- 客厅: Formal Rm, Hardwood Floor, Bay Window
- 厨房: Pot Lights, Centre Island, Quartz Counter
- 家庭房: Fireplace, Sliding Doors, W/O To Deck
- 挂盘公司: Keller Williams Energy Lepp Group Real Estate - Disclaimer: The information contained in this listing has not been verified by Keller Williams Energy Lepp Group Real Estate and should be verified by the buyer.


