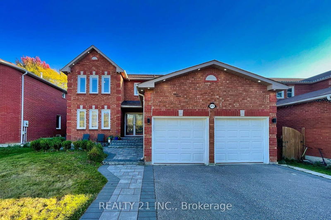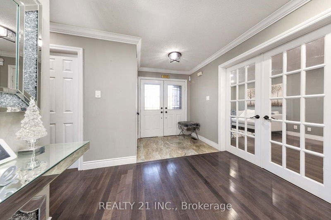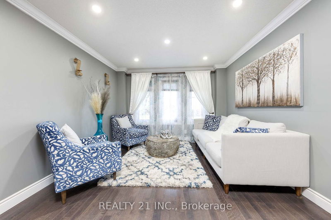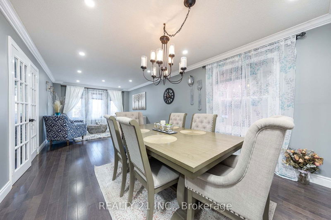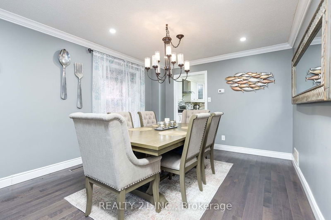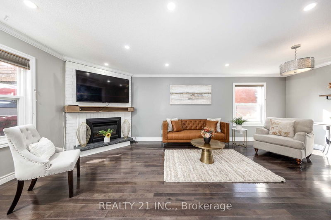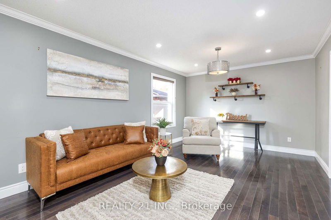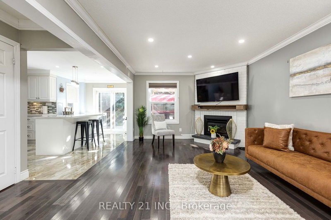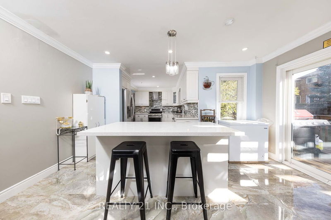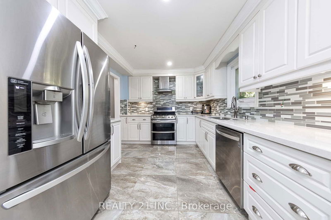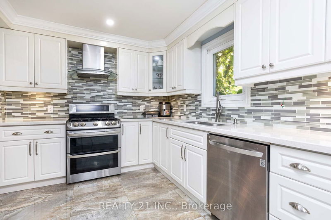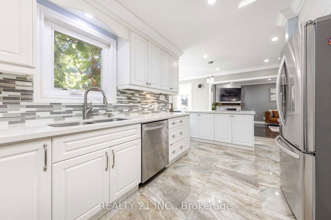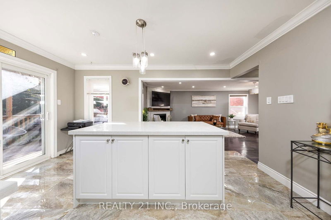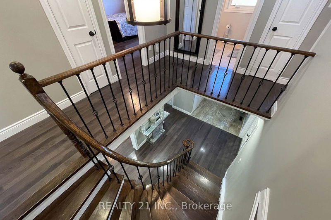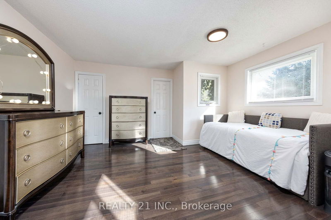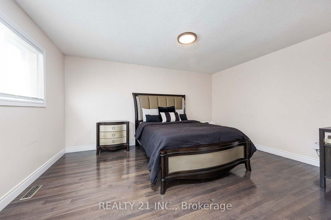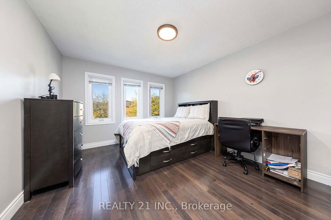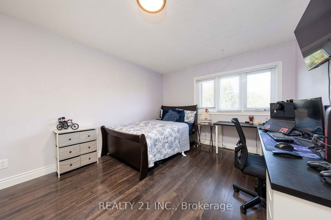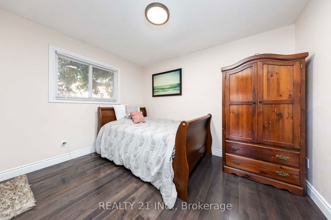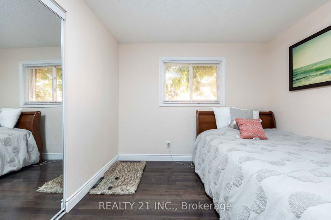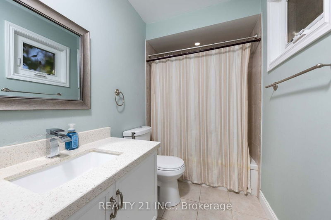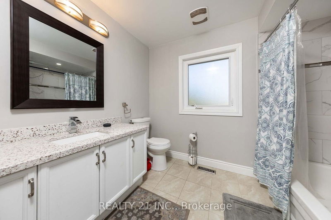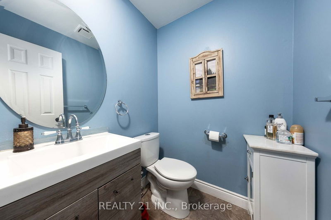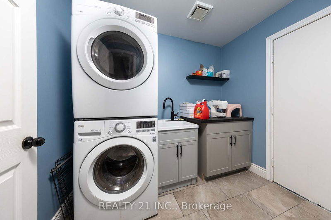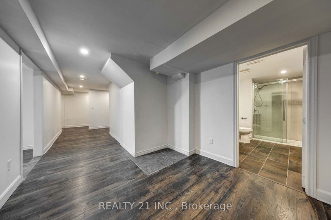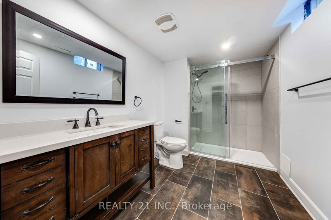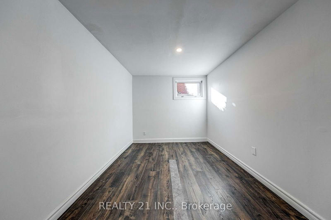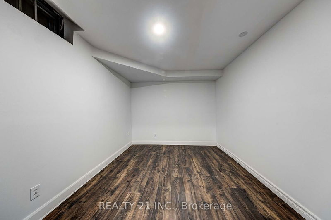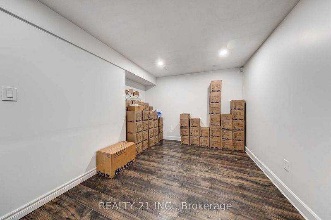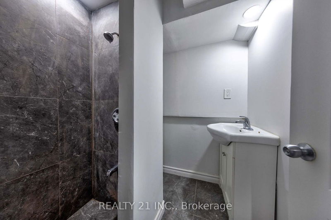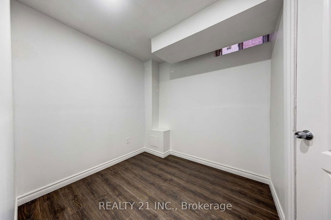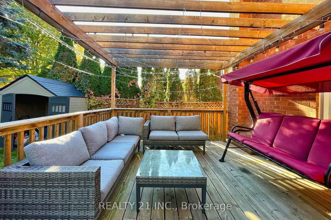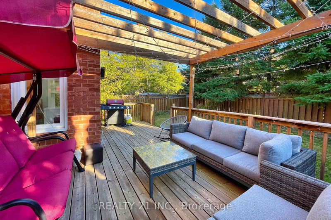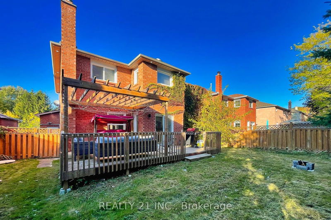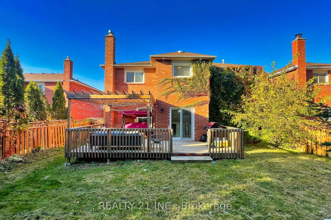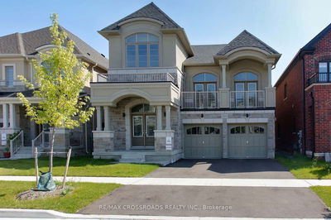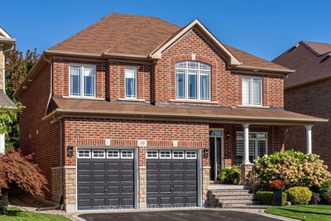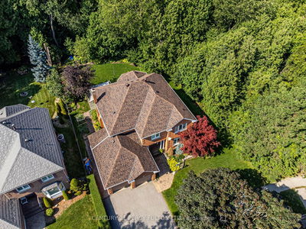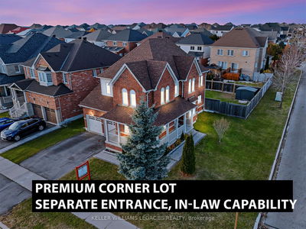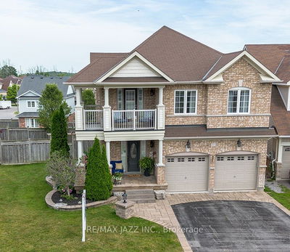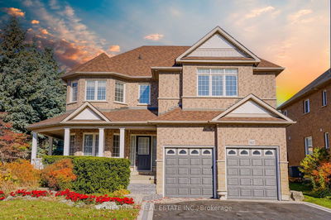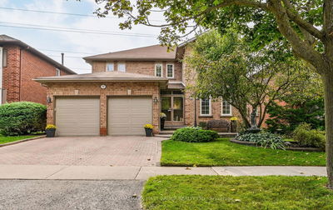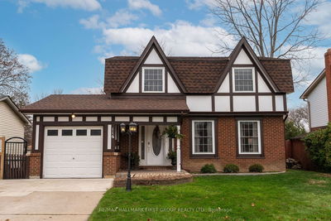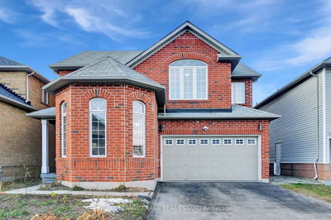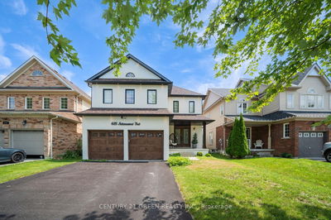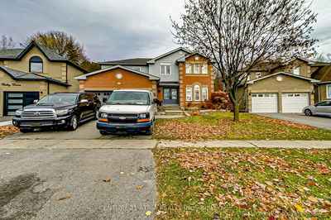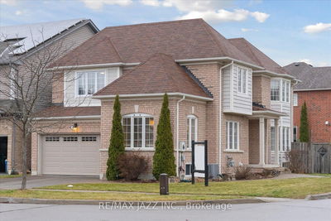Welcome to 971 Thimbleberry Cir, Nestled In One Of Oshawas Most Picturesque And Vibrant Neighborhoods. This 4 + 3 Bed & 4.5 Bath Stunning Home Filled With Upgrades & Extras On A Quiet Street Across From Greenbelt With Walking Trails! The Main Floor Features An Open-Concept Living/Dining Room Offer Crown Moldings & Pot Lights Thru-Out Mn Flr & Upper Halls ,Ideal For Entertaining Friends And Family, Large Enough To Host Parties Of Any Size.The Heart Of The Home Is The Open-Concept Gourmet Chefs Eat-In Kitchen With A Separate Breakfast Area And W/O From The Kitchen To A 23 Ft Deck With A Pergola & Gas Bbq Hookup.Private Backyard With Tall Trees Across The Back.Beautiful Hdwd Circlular Stairs Lead To A Huge M.br with 4 Pc Ensuite.Prof Finished Bsmt With separate entrance & two full washrooms .Just Steps Away From Some Of The Citys Best Outdoor Amenities. Minutes To Harmony Valley Conservation Area Nature Park With Trails, Shops, School,Restaurants,Ravines,Parks & A Short Drive major Hwys.
详情
- 上市时间: Thursday, November 21, 2024
- 城市: Oshawa
- 社区: Eastdale
- 交叉路口: Harmony St N. & Adelaide Ave
- 客厅: Combined W/Dining, Pot Lights, Hardwood Floor
- 厨房: Quartz Counter, W/O To Deck
- 家庭房: O/Looks Backyard, Gas Fireplace, Hardwood Floor
- 挂盘公司: Realty 21 Inc. - Disclaimer: The information contained in this listing has not been verified by Realty 21 Inc. and should be verified by the buyer.

