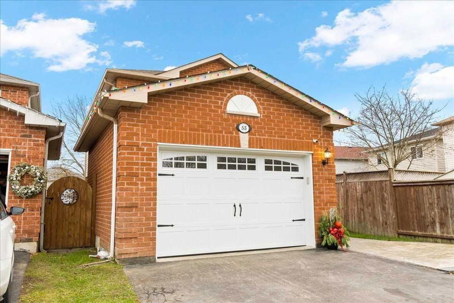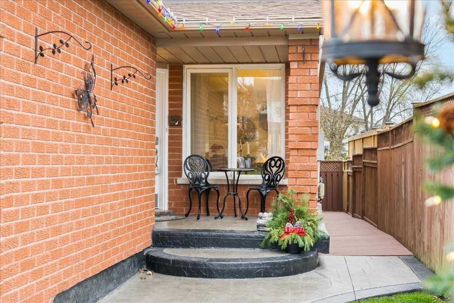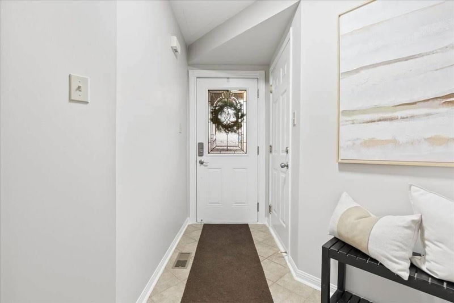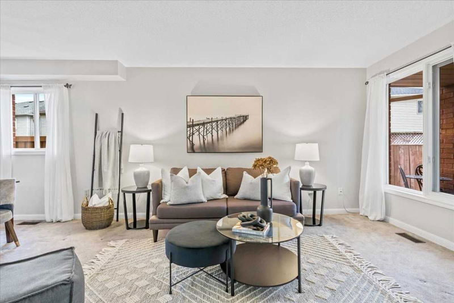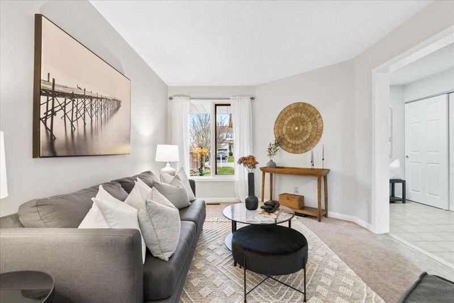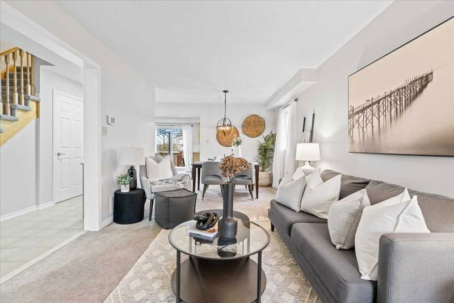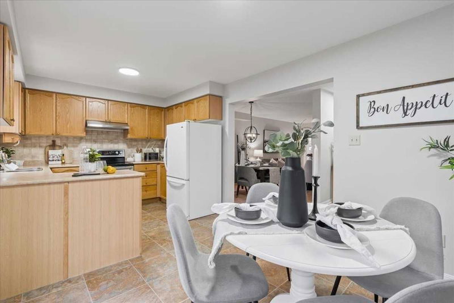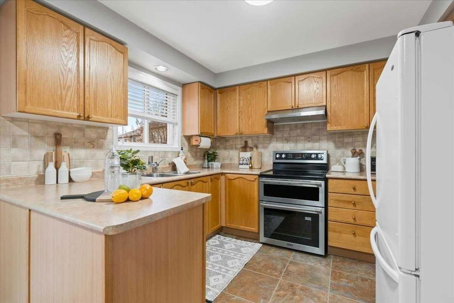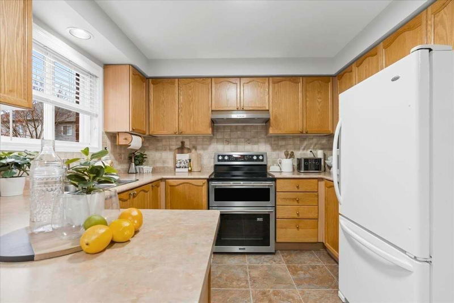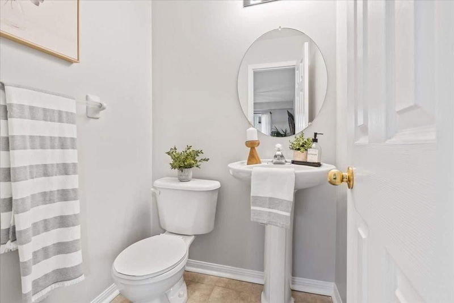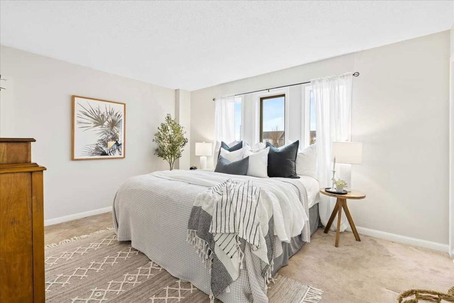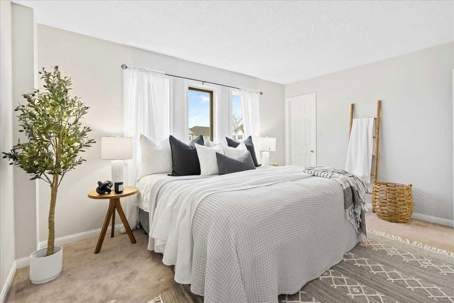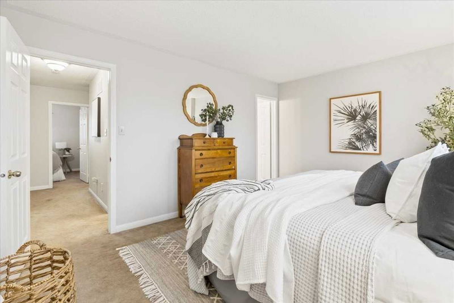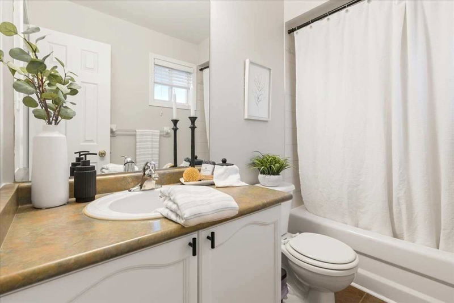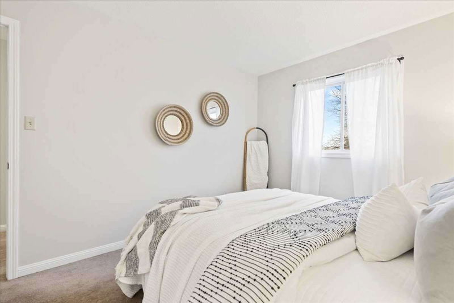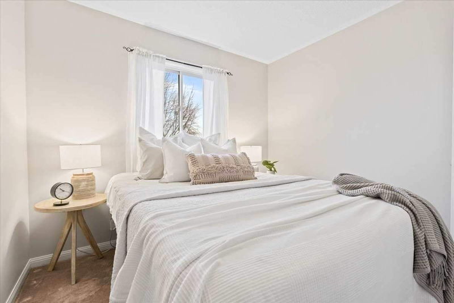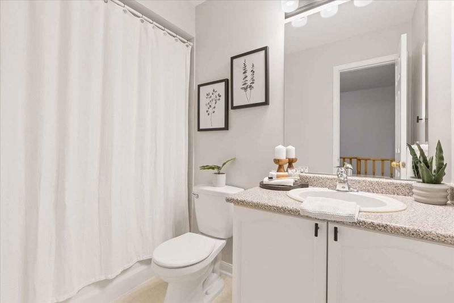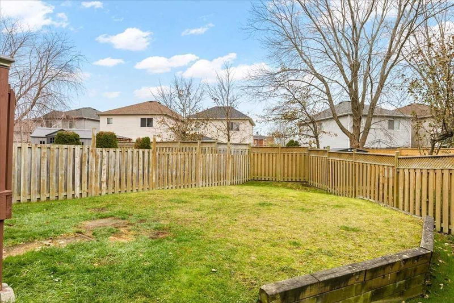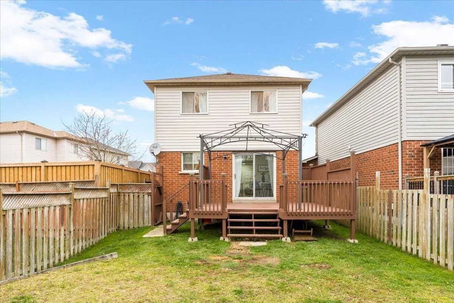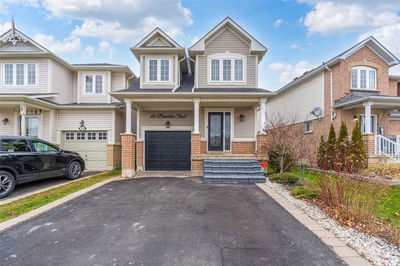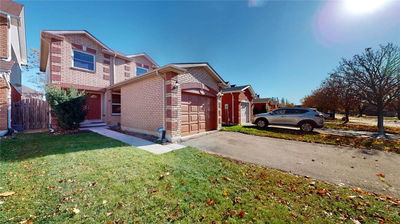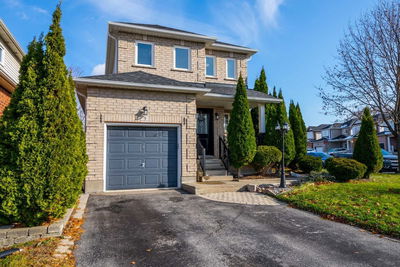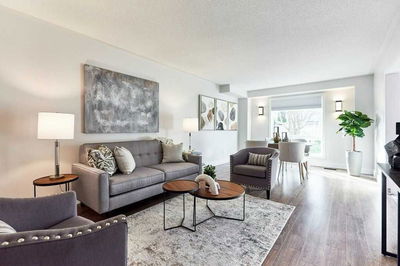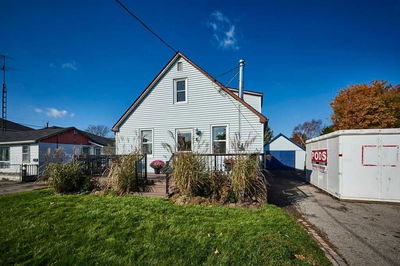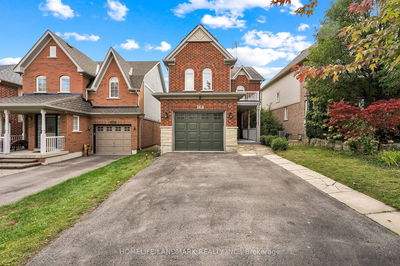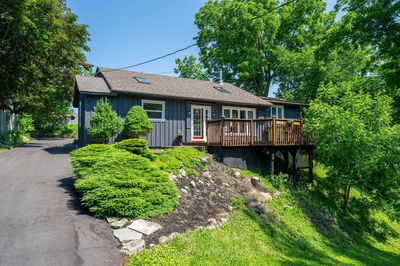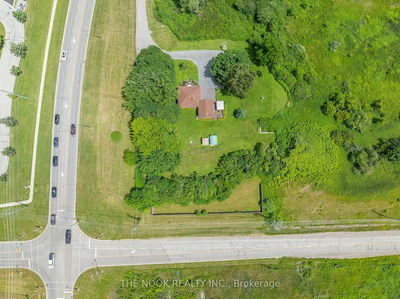Beautiful 2-Storey Home Located In The Highly Sought Out Community Of Bowmanville And Positioned Perfectly In A Family Friendly Court. This Home Is Conveniently Located Minutes To The 401, Walking Distance To Grocery, Shopping, Schools And Several Other Amenities. Bright And Open Main Floor That Features An Eat-In Kitchen With Mostly Newer S/S Appliances And Large Patio Doors With A W/O To The Fully Fenced Backyard, A 2 Pc Bathroom, Large Living Room And Access To The Spacious Attached Garage. The Upper Floor Offers A Large Primary Bedroom With A W/I Closet And A 4Pc En-Suite, 2 Additional Sun-Filled Bedrooms And Another 4Pc Bathroom. This Detached Home Has Been Freshly Painted Top To Bottom And Well Cared For. This Home Has Great Curb Appeal Between The Gorgeous Landscaping, A Generous Sized Driveway And The Spectacular Garage Door. The Partially Finished Basement Offers A Finished +1 Bedroom With A Large Window And An Unfinished Space To Personalize To Fit Your Needs!
详情
- 上市时间: Thursday, December 08, 2022
- 3D看房: View Virtual Tour for 53 Ivory Court
- 城市: Clarington
- 社区: Bowmanville
- 详细地址: 53 Ivory Court, Clarington, L1C5C1, Ontario, Canada
- 厨房: Combined W/Dining, B/I Dishwasher, Window
- 客厅: Broadloom, Open Concept, Window
- 挂盘公司: Re/Max Jazz Inc., Brokerage - Disclaimer: The information contained in this listing has not been verified by Re/Max Jazz Inc., Brokerage and should be verified by the buyer.



