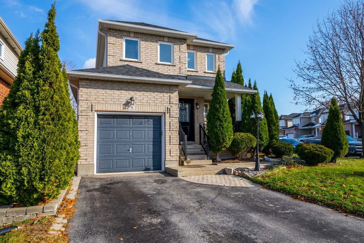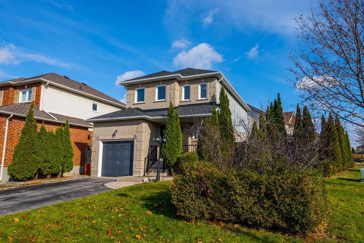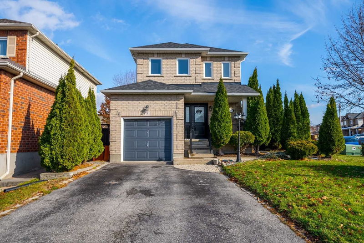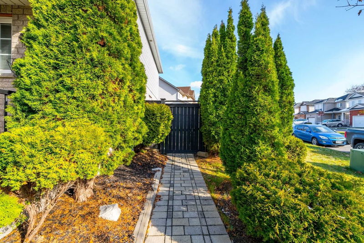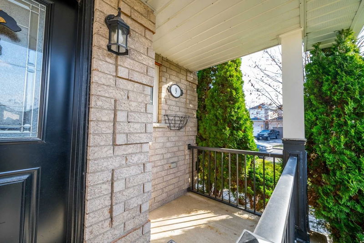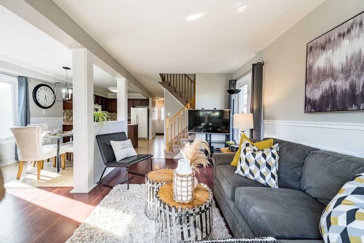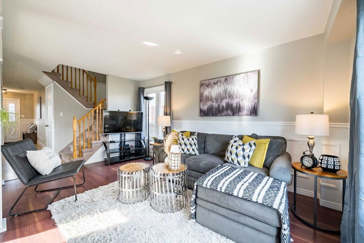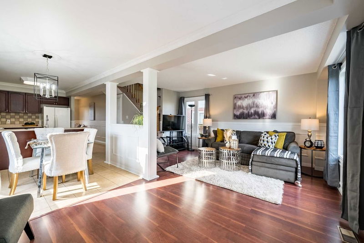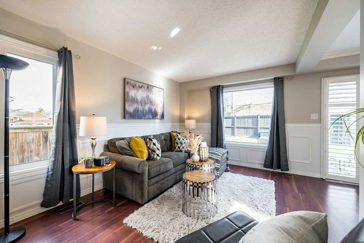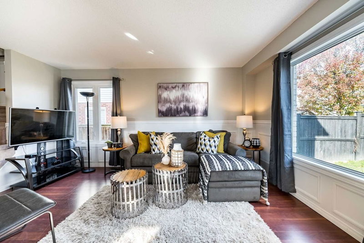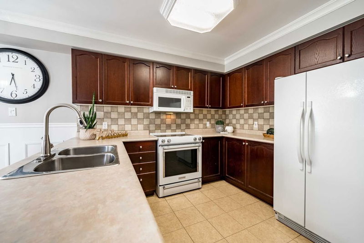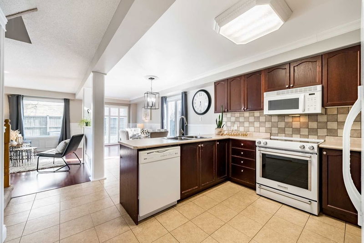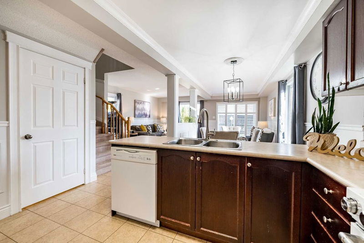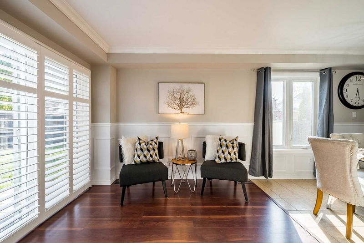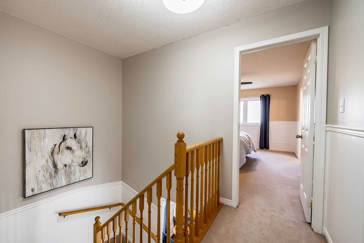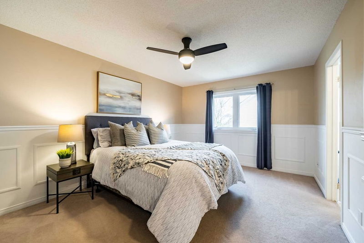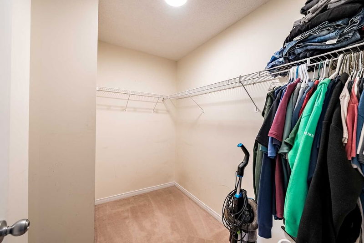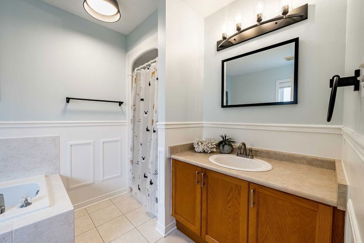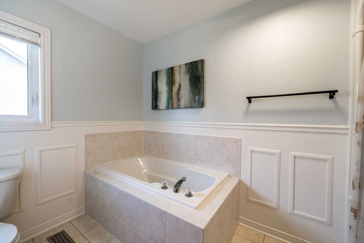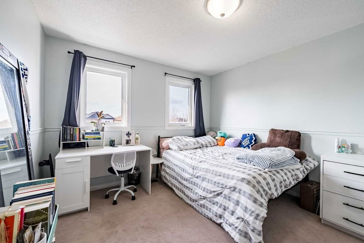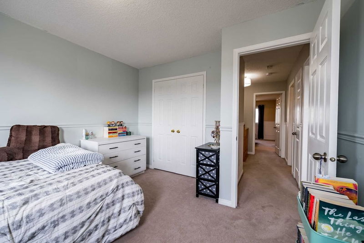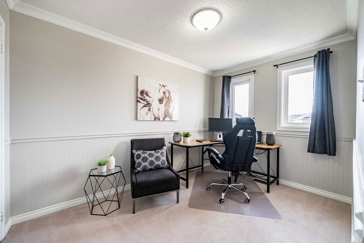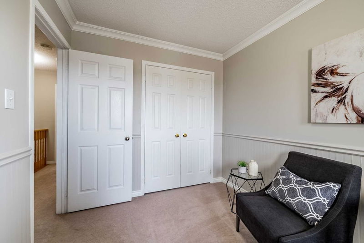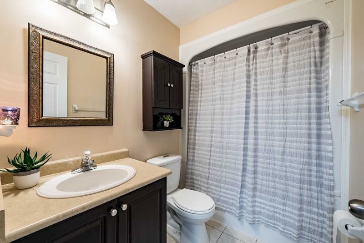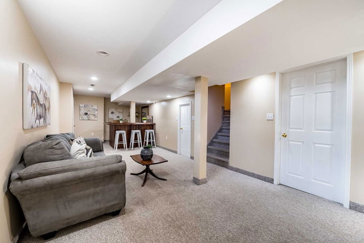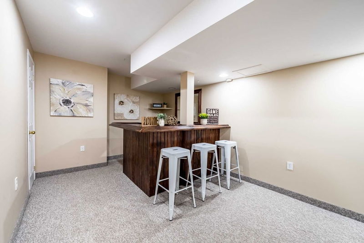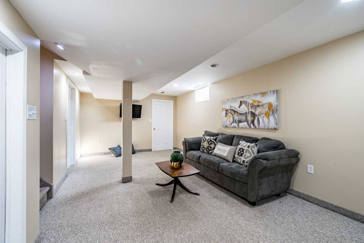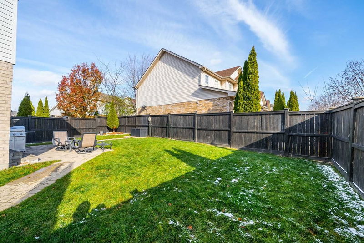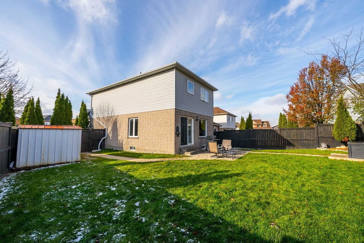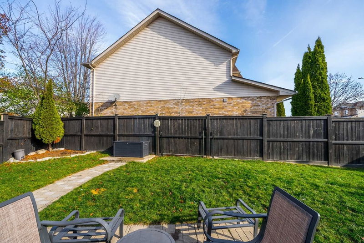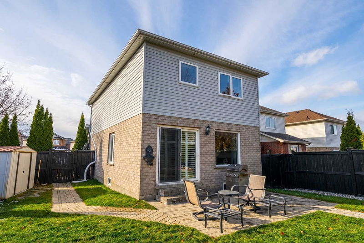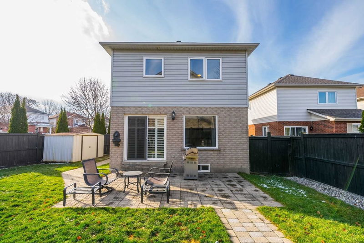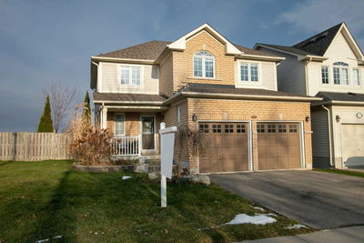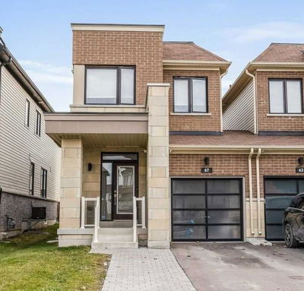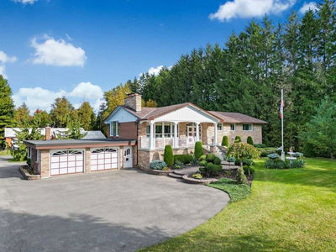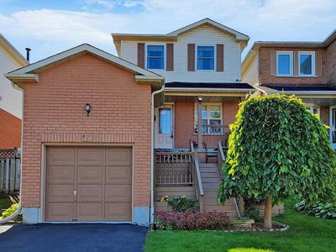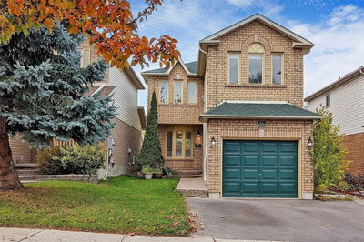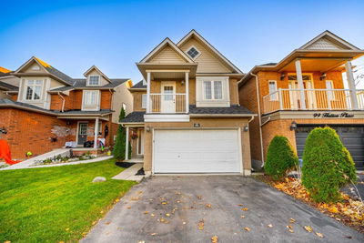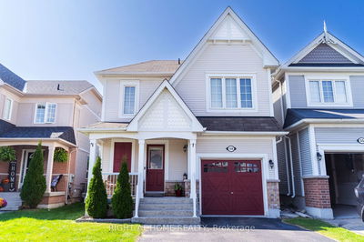Great Location In North Bowmanville For This Charming 3 Bed 3 Bath Home, Situated On A Premium Corner Lot And Just Steps From Parks, Schools, Shopping And Dining. Amazing Curb Appeal With Brick Exterior And Double Wide Driveway With No Sidewalk To Shovel. Beautifully Landscaped Interlock Path With Mature Cedars And Gardens Front To Back. Inside Is A Bright And Sun Filled Main Level, With Wainscoting And Updated Lighting Thru-Out The Home. Lovely Open Concept Family Room Great For Entertaining, Modern Kitchen With Backsplash And Crown Moulding, And Dining Area With California Shutters On The Walkout Doors To The Interlock Stone Patio In The Spacious And Level Yard. Upstairs Boasts 3 Well Appointed Bedrooms Each With Large Closets And Windows, Including Primary With 4 Piece Soaker Ensuite & Oversized Walk In Closet. Cozy Finished Lower Level With Large Recreation Room, Dry Bar, And Multiple Large Storage Areas.
详情
- 上市时间: Monday, November 21, 2022
- 3D看房: View Virtual Tour for 9 Daley Avenue
- 城市: Clarington
- 社区: Bowmanville
- 详细地址: 9 Daley Avenue, Clarington, L1C5G1, Ontario, Canada
- 家庭房: L-Shaped Room, W/O To Patio, California Shutters
- 厨房: Crown Moulding, Ceramic Back Splash, Stainless Steel Sink
- 挂盘公司: Tanya Tierney Team Realty Inc., Brokerage - Disclaimer: The information contained in this listing has not been verified by Tanya Tierney Team Realty Inc., Brokerage and should be verified by the buyer.

