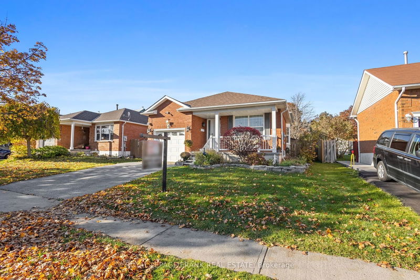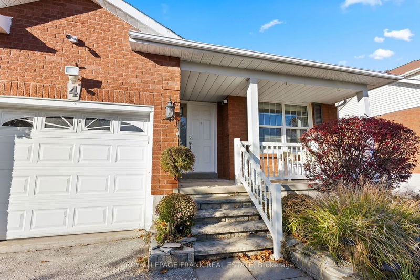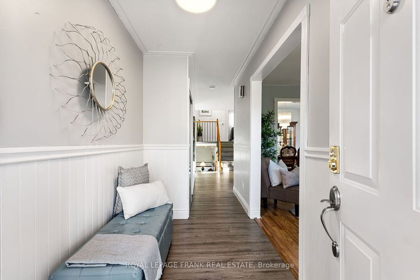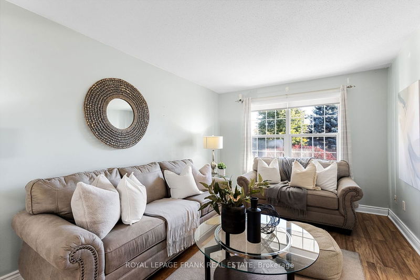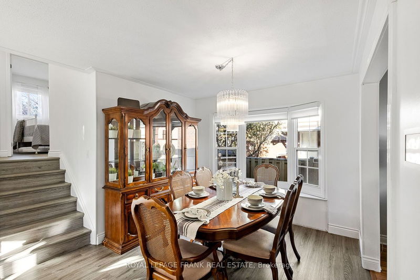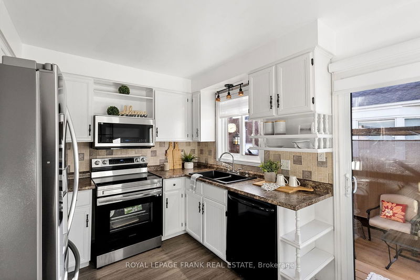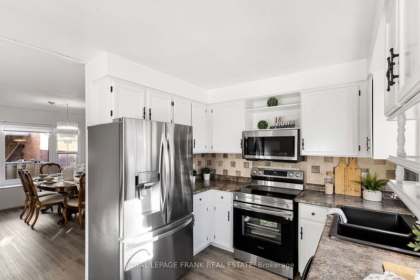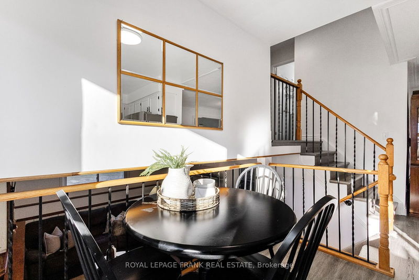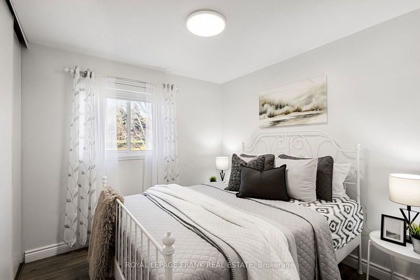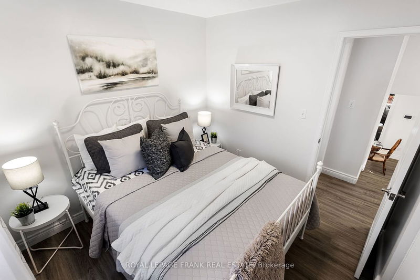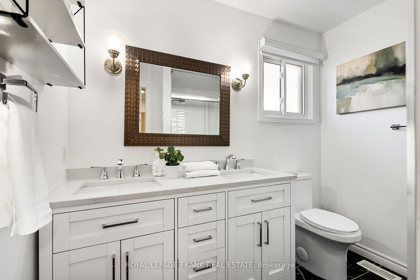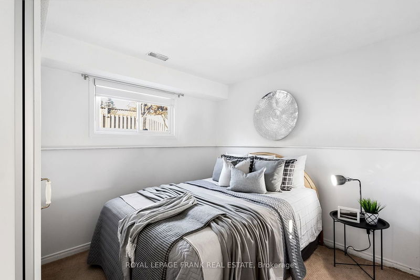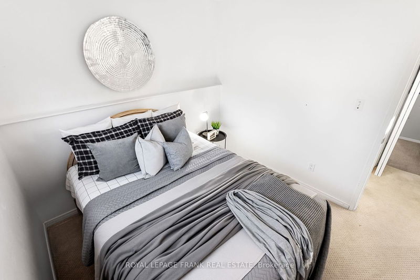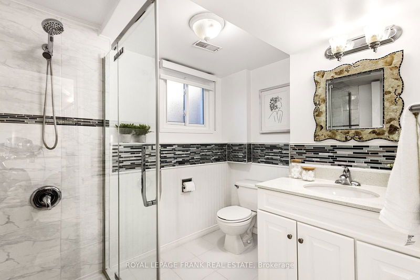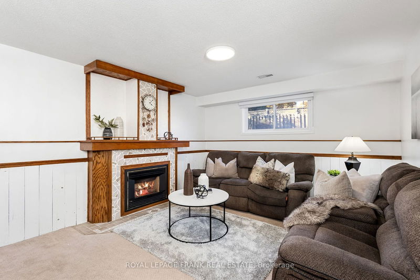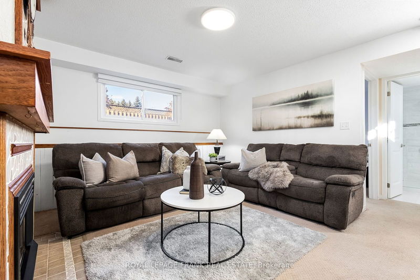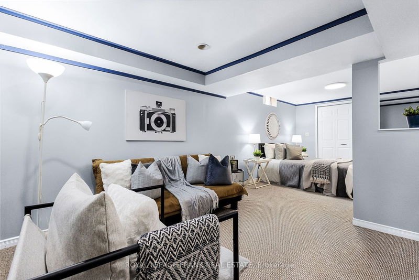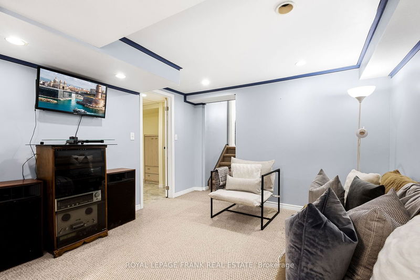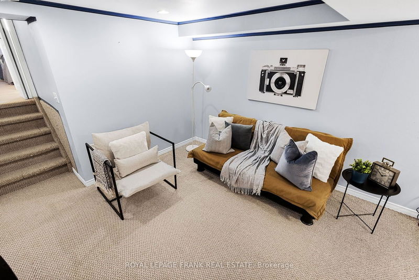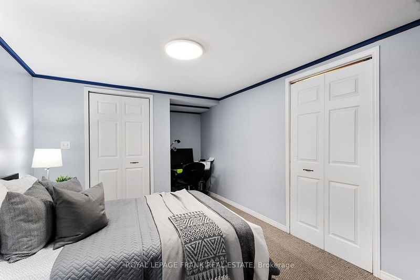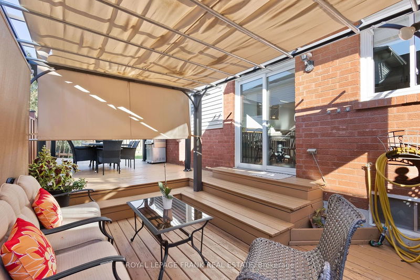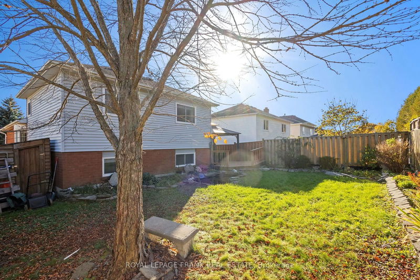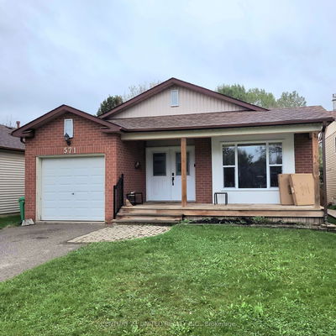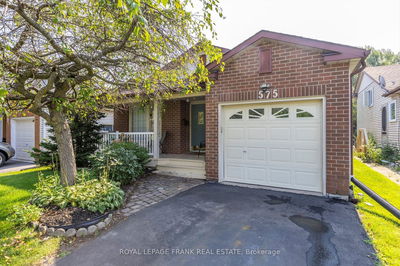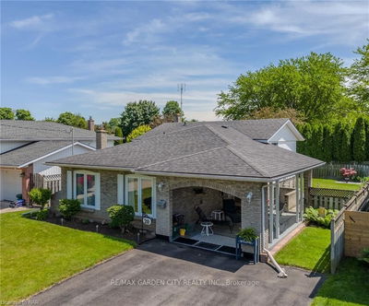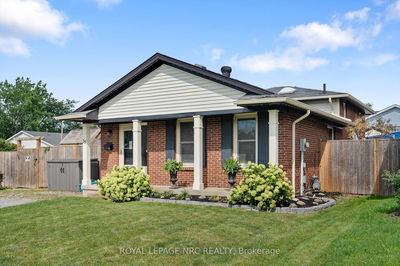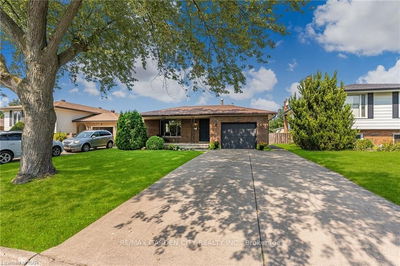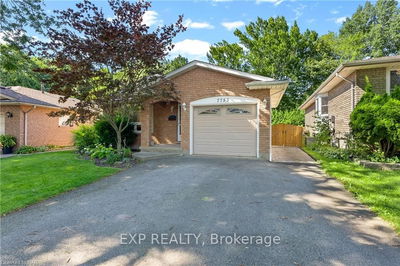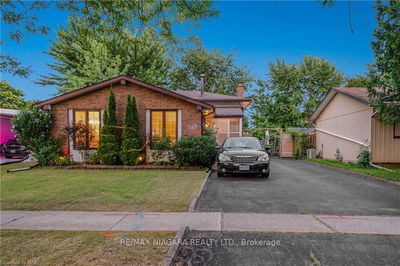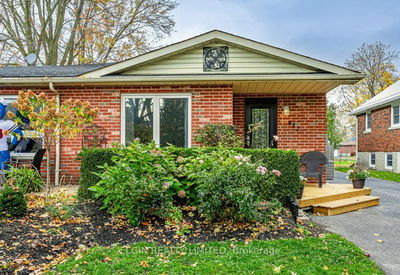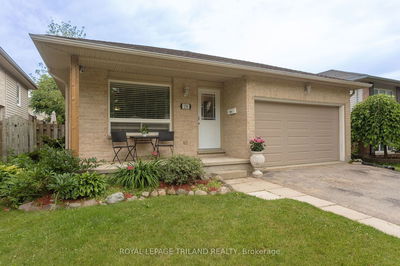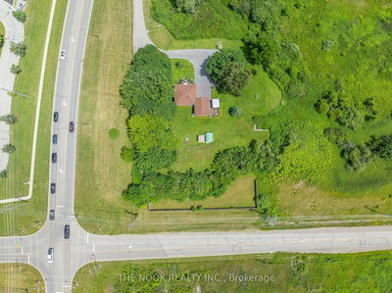Welcome to this charming 4-level backsplit nestled in a highly sought-after Bowmanville neighborhood! This 3-bedroom home boasts spacious and flexible living areas, perfect for a growing family or anyone seeking room to relax and unwind. The bright, open-concept main floor offers an inviting living and dining space, complemented by a well-equipped kitchen that's ideal for both daily meals and entertaining. The unique backsplit layout provides enhanced privacy, with bedrooms just a few steps up and down from the main living area. The fully finished lower levels add versatile spaces that could be ideal for a family room, home office, or play area. Step outside to a backyard that's ready for gatherings or quiet retreats, featuring a lovely pergola and gazebo for outdoor dining, shade, and relaxation. Conveniently located near Highways 401 and 412, this property is a commuters dream, offering easy access while retaining the peace of a residential setting. You're also just minutes from schools, parks, shopping, and dining everything you need to enjoy life in Bowmanville!
详情
- 上市时间: Monday, November 04, 2024
- 3D看房: View Virtual Tour for 4 Penfound Drive
- 城市: Clarington
- 社区: Bowmanville
- 交叉路口: Penfound Dr & Martin Rd
- 详细地址: 4 Penfound Drive, Clarington, L1C 4C5, Ontario, Canada
- 厨房: Vinyl Floor, Eat-In Kitchen
- 客厅: Vinyl Floor
- 家庭房: Lower
- 挂盘公司: Royal Lepage Frank Real Estate - Disclaimer: The information contained in this listing has not been verified by Royal Lepage Frank Real Estate and should be verified by the buyer.


