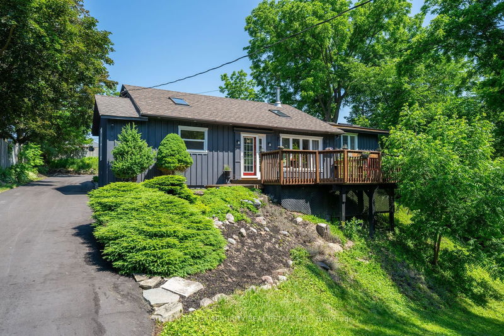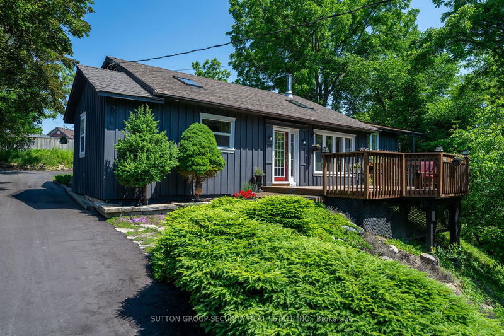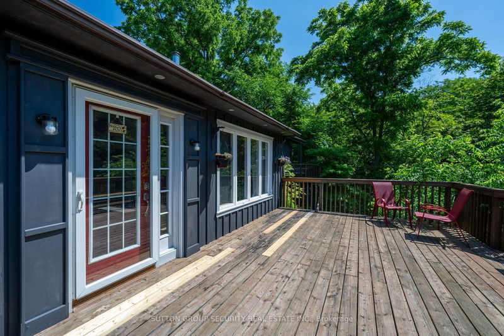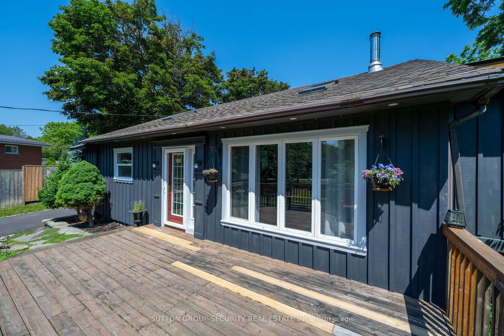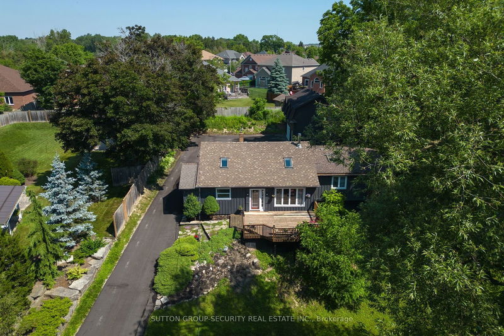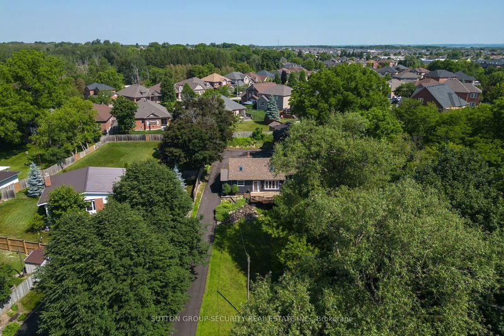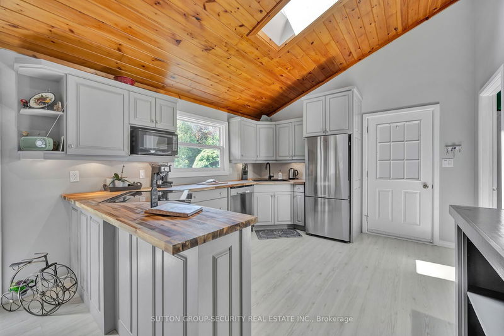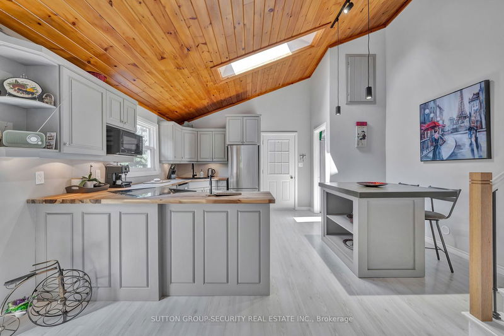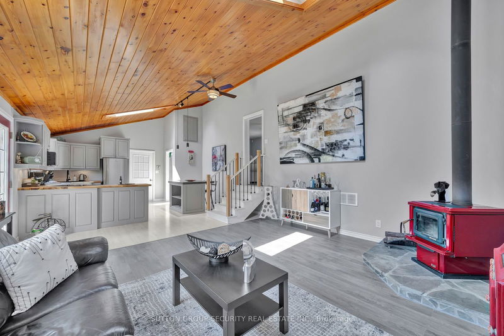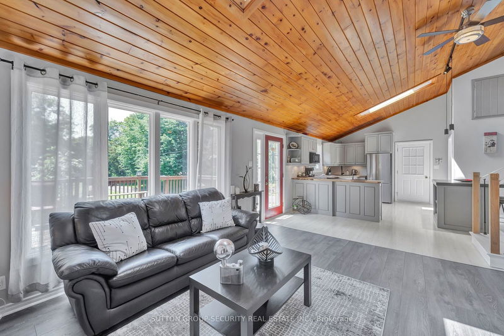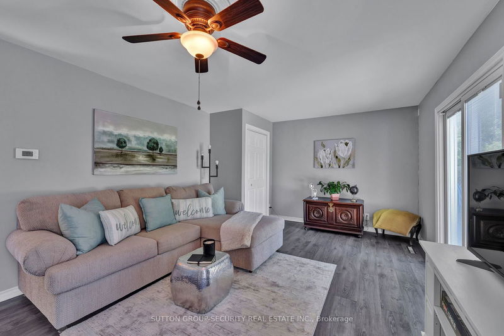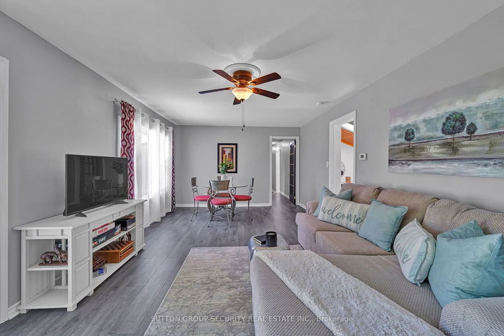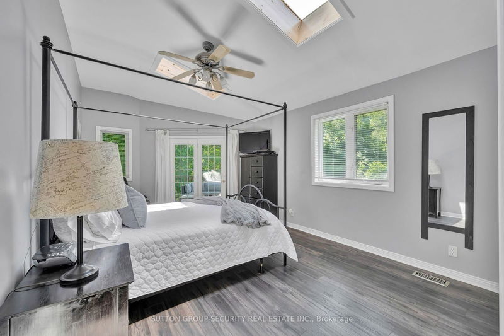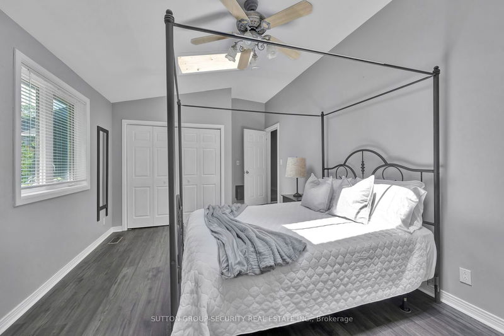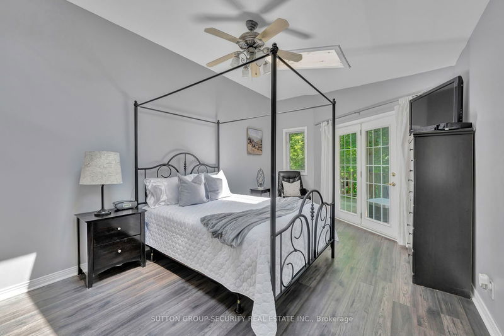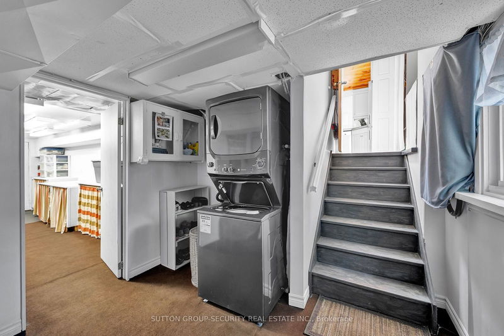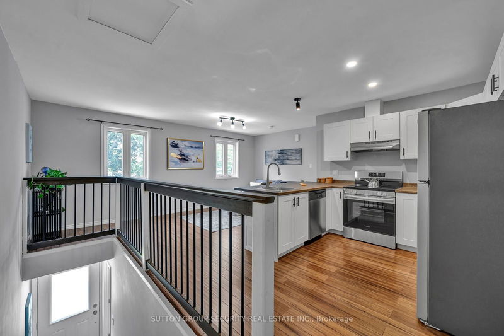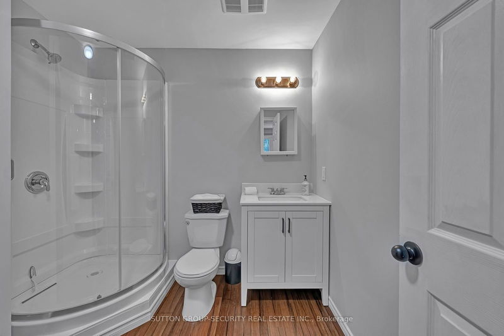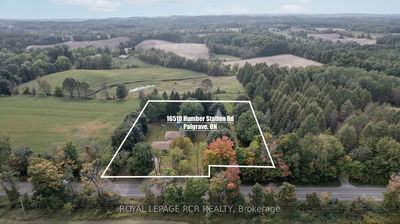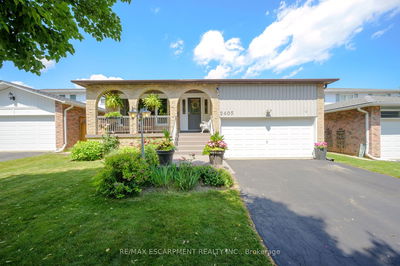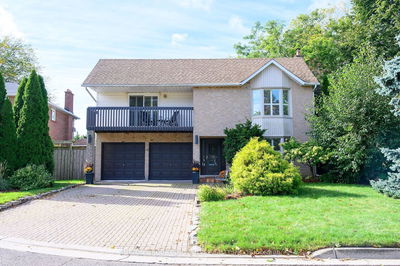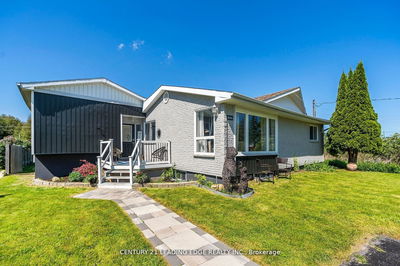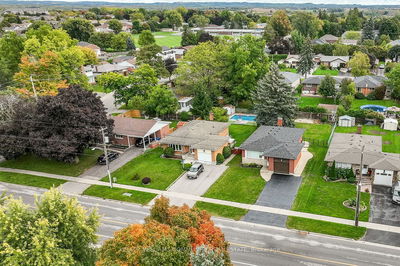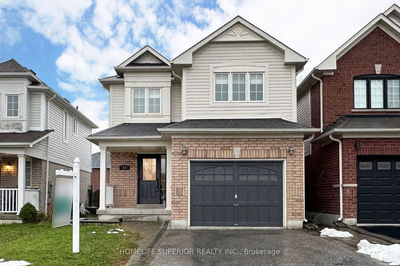This One of Kind Property MUST BE SEEN!!! 2 in 1 Property! Welcome to this Beautiful Unique Home Surrounded by Nature! Overlooking the Meandering Stream Bordered by Mature Trees! Situated in a prestigious neighbourhood! Set back from the Road on Premium Lot (110.75 by 245.75 ft) W/Newly paved Driveway for 10 cars. This home includes a Brand New Built (2024), 700 sq ft, 1 Bdr Loft over double car garage with its own laundry and accessed by Separate Entrance. Good as an In-Law Suite or Potential Income! Main Home features: Unique floor plan w/Gourmet/Kit. & Fam./Rm Accented by a Pine Cathedral Skylight Ceiling & Warmed by a Cozy Woodstove, Eat-In Kit., W/Brkfst Bar & Access to Large front Deck. Upper Open Concept Liv/Rm w W/O to yard O/L Dining Rm W/large window, Primary Bdr W/2 skylights & W/O to a deck O/L stream, 2nd Bdr can also be used as an office, 3rd Bdr W/Semi-Ensuite W/pocket door, double closet & W/O to yard. Sun Filled home done in neutral colours and 2 separate decks! This home is perfect for entertaining!
详情
- 上市时间: Wednesday, July 03, 2024
- 3D看房: View Virtual Tour for 48 Jackman Road
- 城市: Clarington
- 社区: Bowmanville
- 交叉路口: Old Scugog / Jackman Road
- 详细地址: 48 Jackman Road, Clarington, L1C 2C9, Ontario, Canada
- 厨房: Breakfast Bar, Skylight, Cathedral Ceiling
- 家庭房: Open Concept, Skylight, Wood Stove
- 客厅: W/O To Yard, Sliding Doors, Laminate
- 客厅: Open Concept, Combined W/厨房, Window
- 厨房: Open Concept, Combined W/Living, Laminate
- 挂盘公司: Sutton Group-Security Real Estate Inc. - Disclaimer: The information contained in this listing has not been verified by Sutton Group-Security Real Estate Inc. and should be verified by the buyer.

