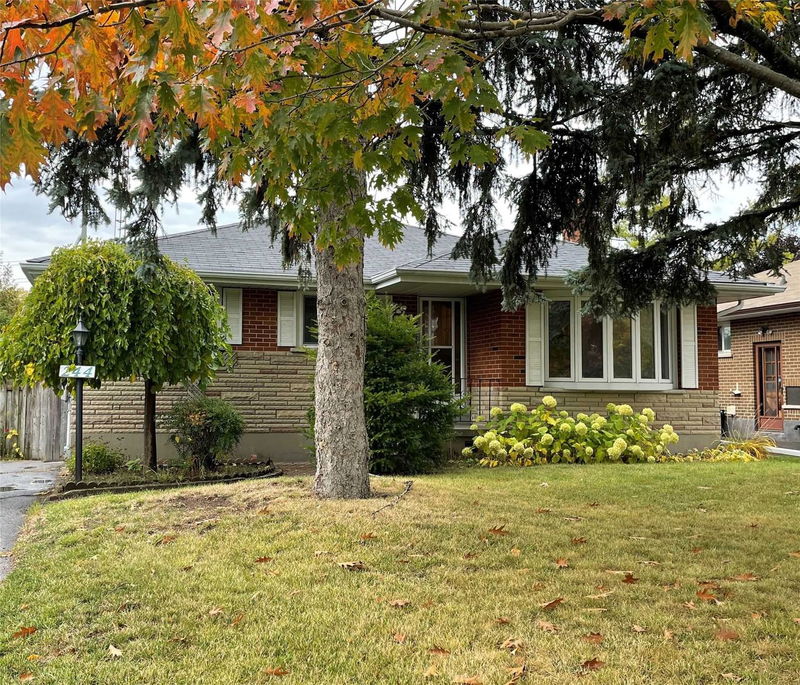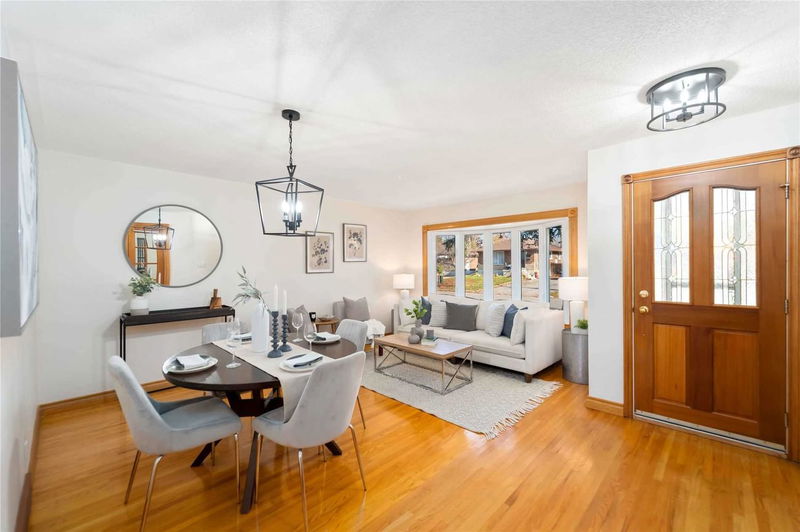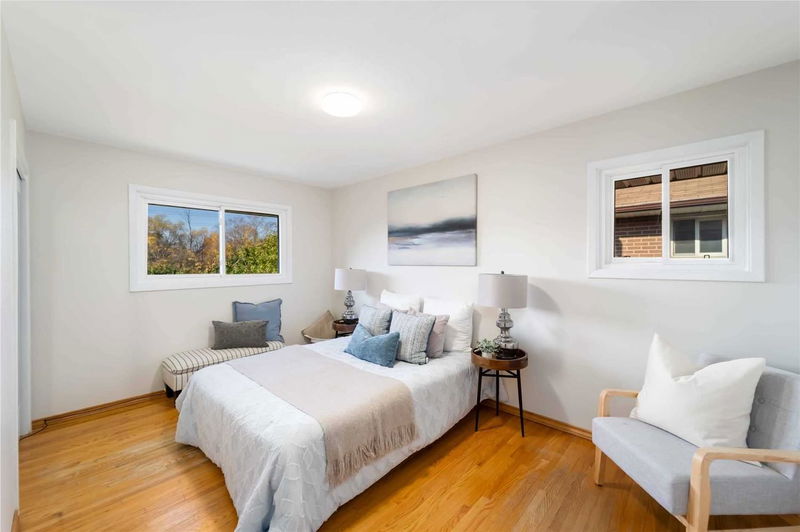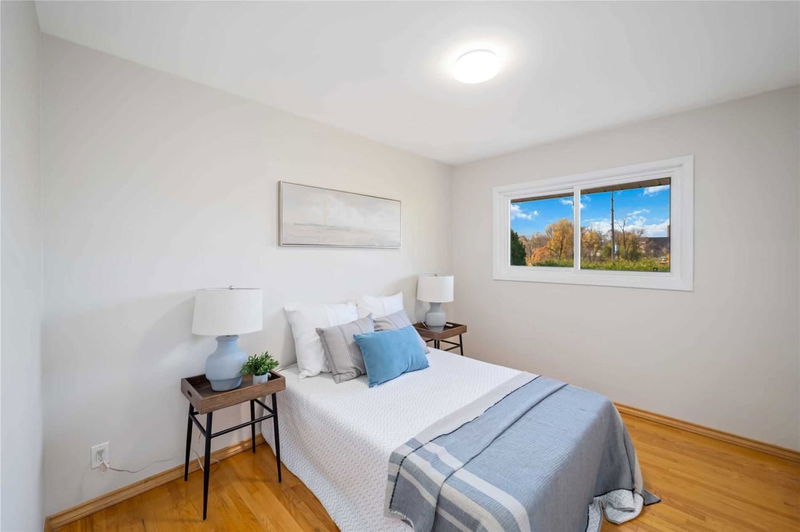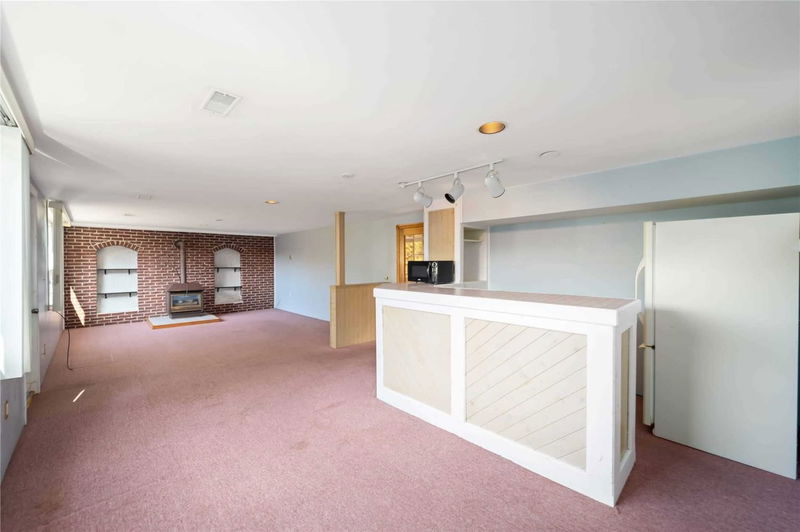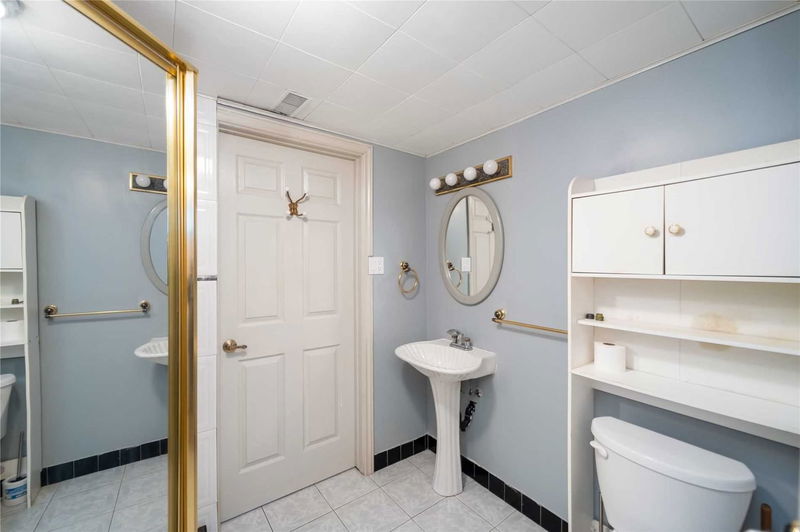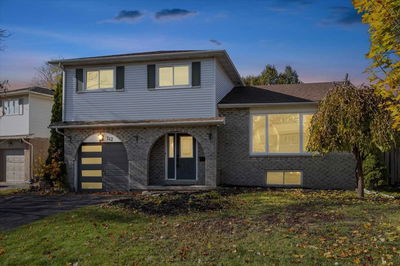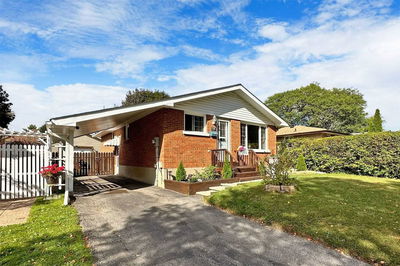Visit Realtor Website For Additional Information. Beautiful 3+1 Br Brick Bungalow W Finished W/Out Basement & Separate Entrance (In-Law Suite & Income Potential). Private Backyard Framed By Beautiful High Hedges. Nicely Landscaped! Quiet Neighbourhood Close To All Amenities Incl Schools, Parks, Public Transit, Go & 401. Well Maintained & Move In Ready. Features Hardwood Floors, French Doors, Eat-In Kitchen. Finished Lower Level Has Large Rec Room W Gas Fireplace & Bar, Walkout To Patio, 4th Br & 3 Pc Bath. Also Laundry Room & Lots Of Storage. Separate Side Entrance. Central A/C. Newer Windows & Doors. Large 49' Lot With Mature Trees. Must See!
详情
- 上市时间: Wednesday, November 09, 2022
- 3D看房: View Virtual Tour for 244 Dover Street
- 城市: Oshawa
- 社区: Eastdale
- 详细地址: 244 Dover Street, Oshawa, L1G6G4, Ontario, Canada
- 厨房: Eat-In Kitchen, French Doors
- 客厅: Hardwood Floor, French Doors, Picture Window
- 挂盘公司: Pg Direct Realty Ltd., Brokerage - Disclaimer: The information contained in this listing has not been verified by Pg Direct Realty Ltd., Brokerage and should be verified by the buyer.

