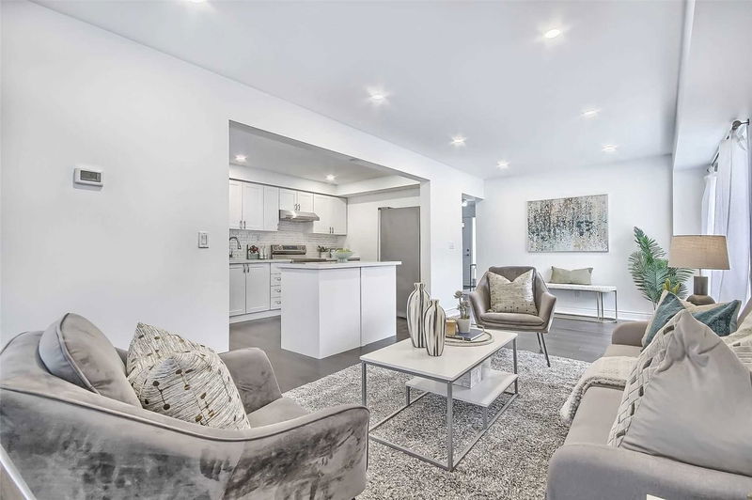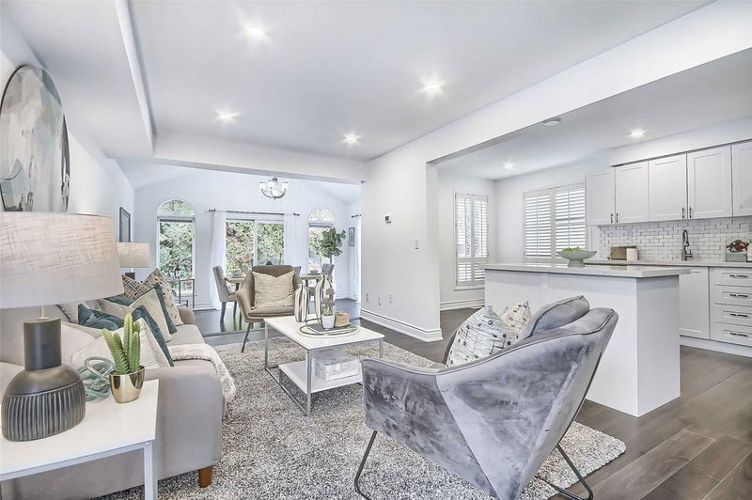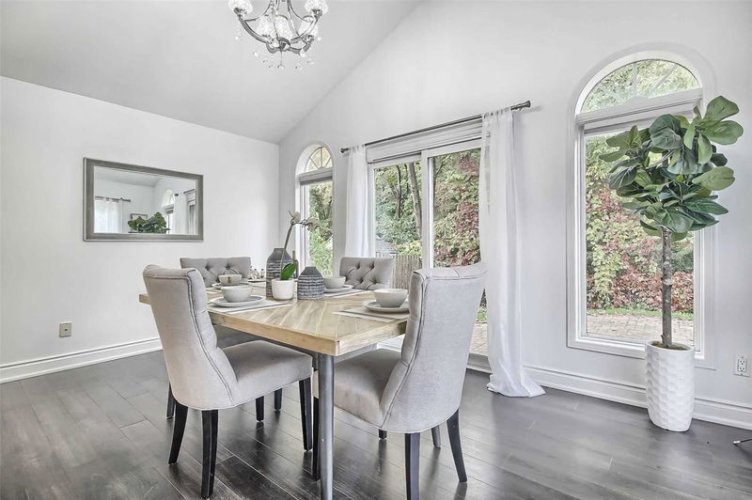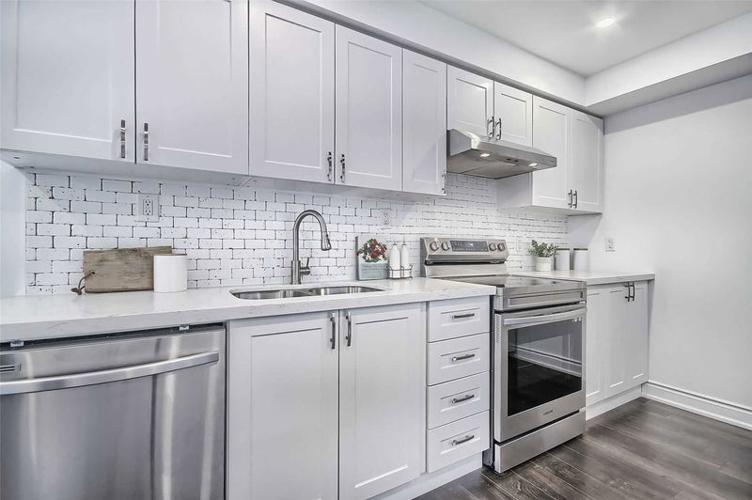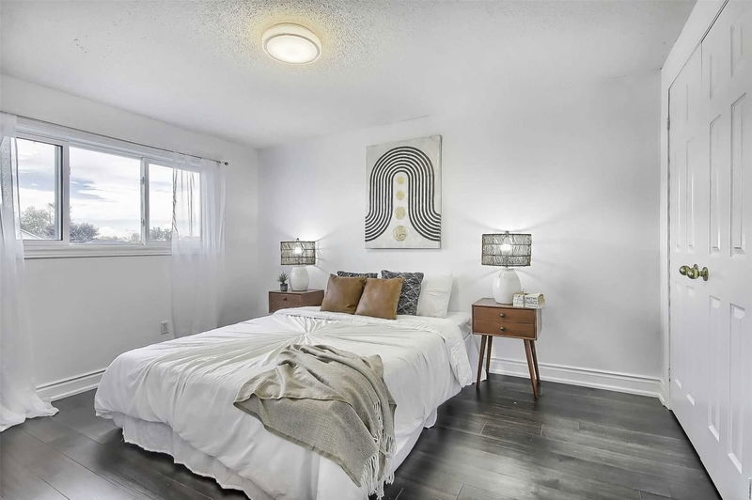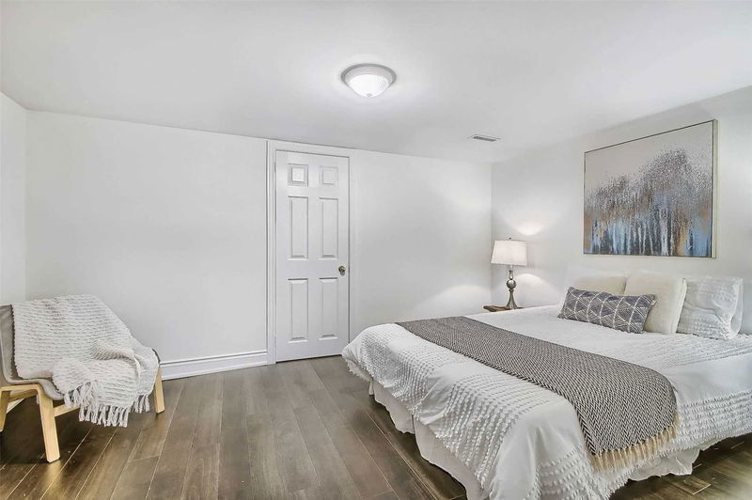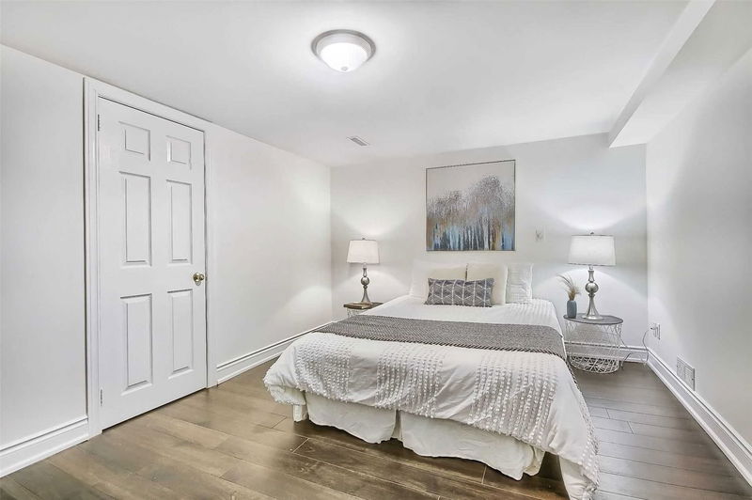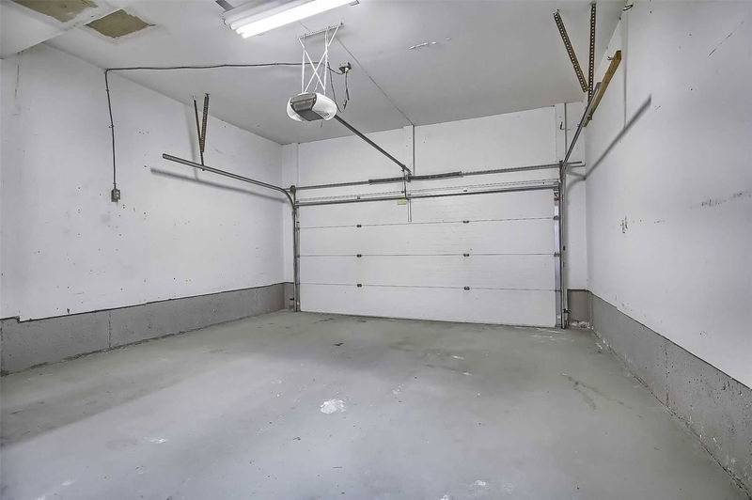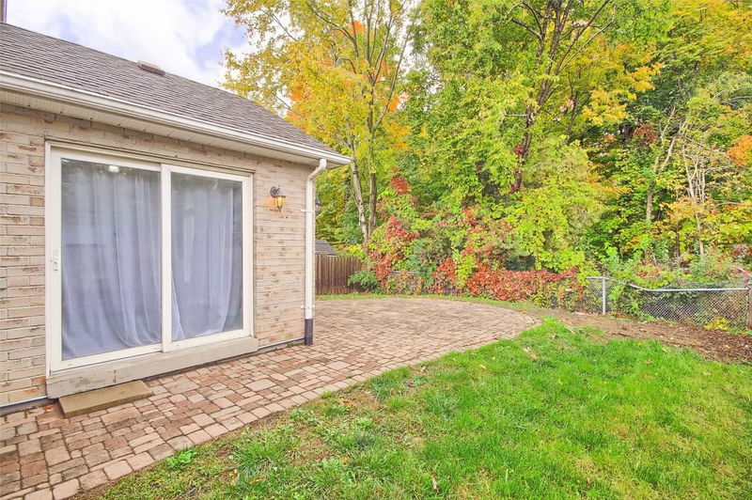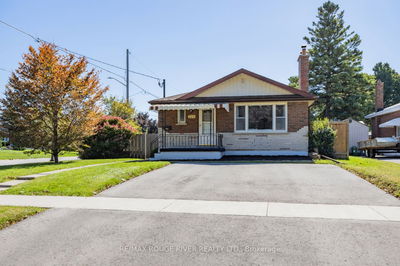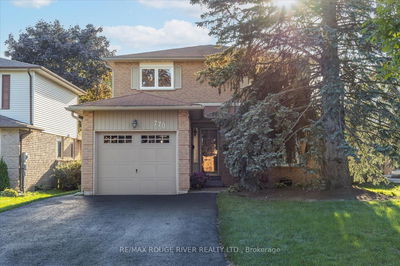Lovely 3+1 Bedroom, 3 Bath Home With Brand New Kitchen And Brand New Stainless Steel Appliances, Quartz Counters, Sunken Dining Room, Double Garage And Finished Basement! Backs Onto Private And Desired Greenspace. Walk-Out From Dining Into Back Yard Or Could Alternatively Be Walk-Out Family Room. All Good Sized Bedrooms. Primary Has 4 Pc Ensuite. R/I For Washroom In Basement.
详情
- 上市时间: Friday, October 14, 2022
- 3D看房: View Virtual Tour for 477 Fleetwood Drive
- 城市: Oshawa
- 社区: Eastdale
- 交叉路口: Adelaide & Fleetwood
- 详细地址: 477 Fleetwood Drive, Oshawa, L1K 2M8, Ontario, Canada
- 客厅: Laminate, Open Concept
- 厨房: Renovated, Eat-In Kitchen
- 家庭房: Laminate, Double Closet
- 挂盘公司: Royal Lepage Signature Realty, Brokerage - Disclaimer: The information contained in this listing has not been verified by Royal Lepage Signature Realty, Brokerage and should be verified by the buyer.









