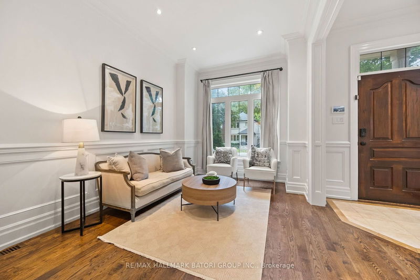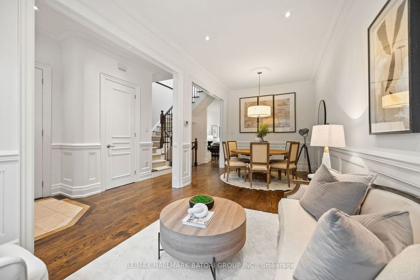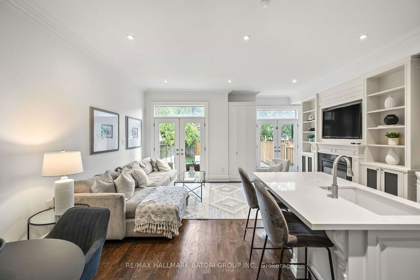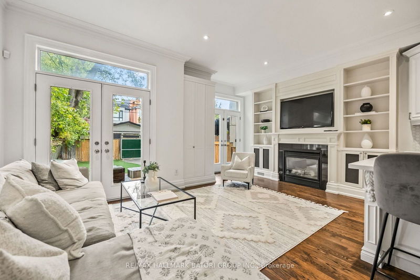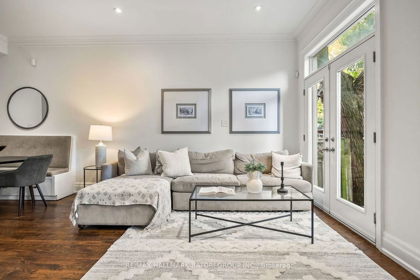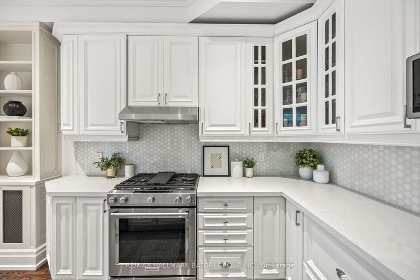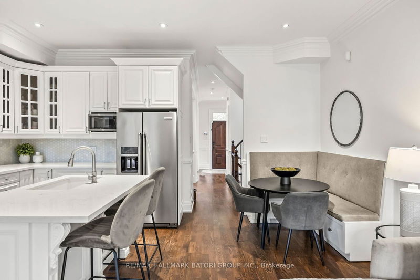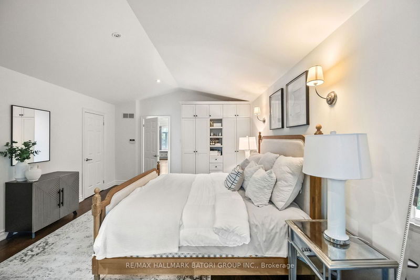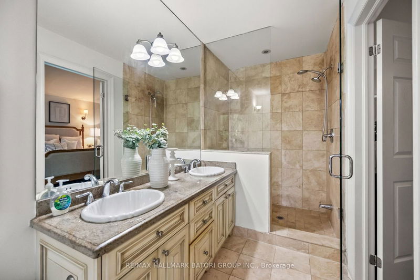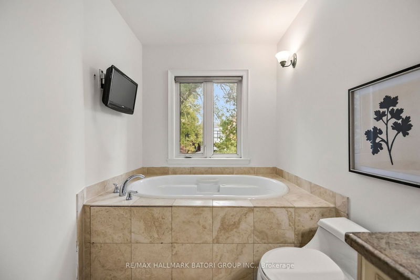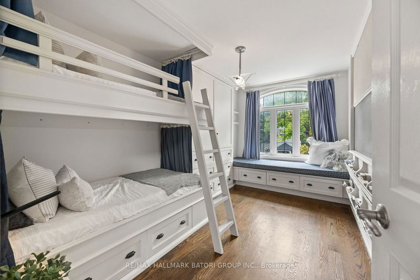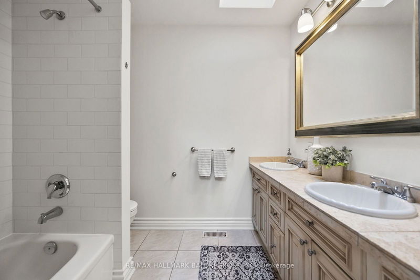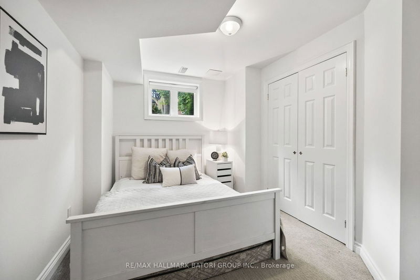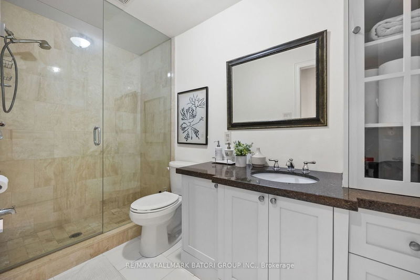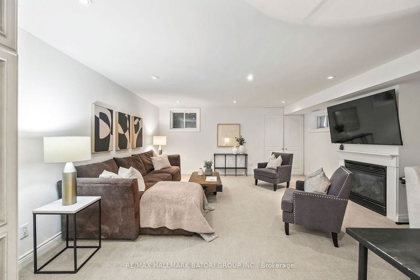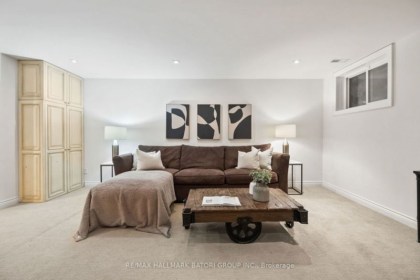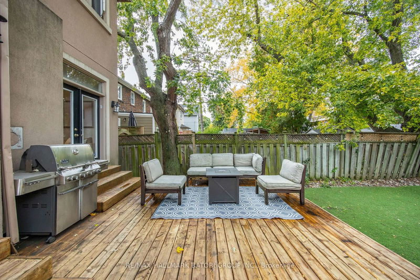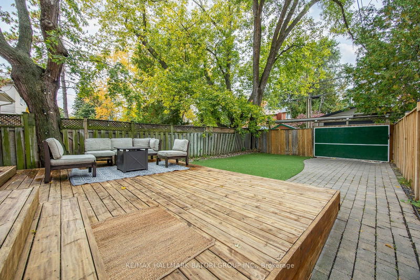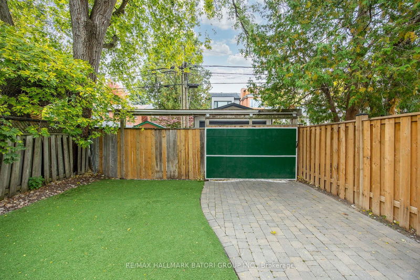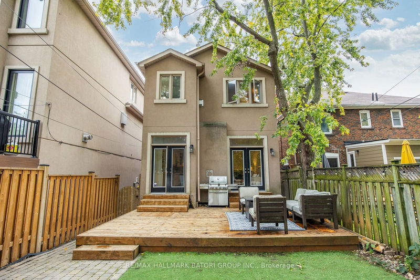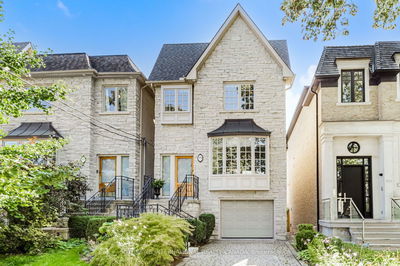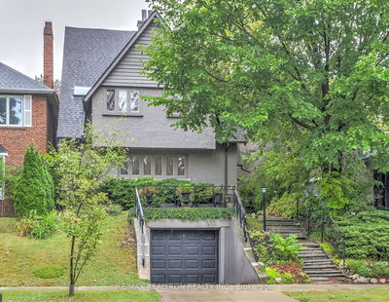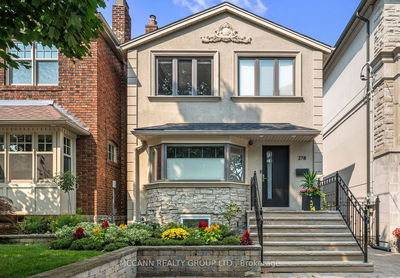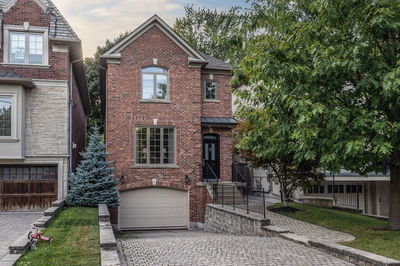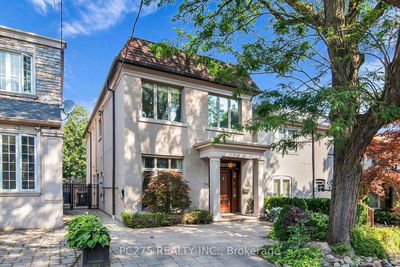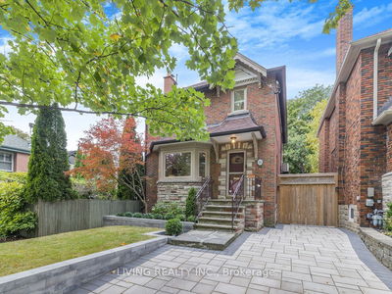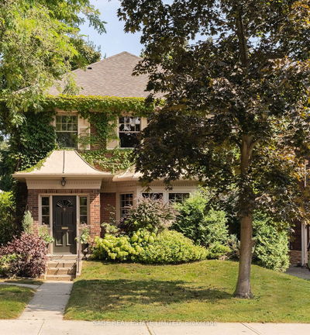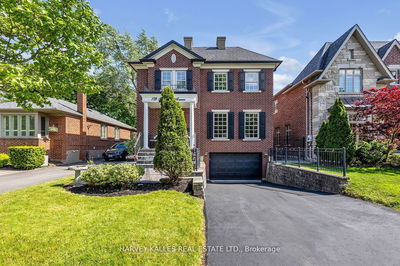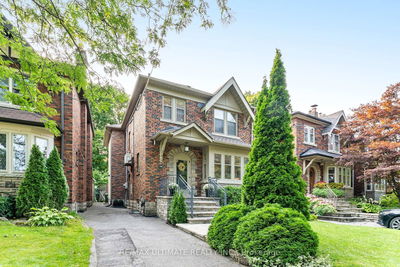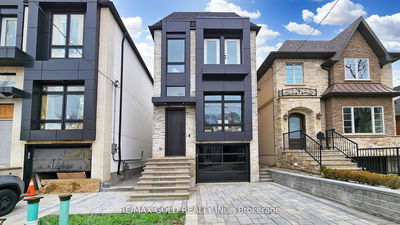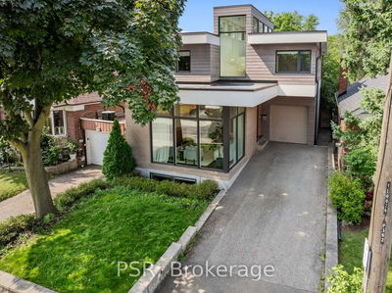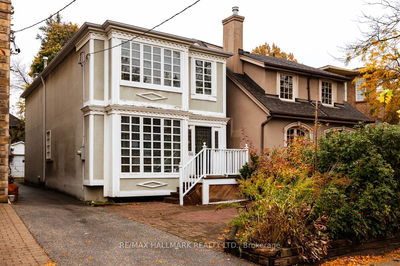Beautifully detached 3+1 bedroom family home in the coveted John Wanless School District, offering the rare convenience of 2-car parking off rear laneway. With over 2,700 sq. ft. across three levels, the open-concept family room flows effortlessly into a custom kitchen featuring stainless steel appliances, granite countertops, hardwood floors, and a charming dinette area. The spacious master bedroom showcases a fireplace, soaring cathedral ceiling, walk-in closet, and a luxurious ensuite bath. The fully finished basement includes an additional bedroom, ideal for guests or extended family. Thoughtful design touches throughout, including granite, limestone, and marble finishes, crown moldings, and three fireplaces, add elegance and warmth. Step outside to enjoy the inviting deck and private yard. Don't miss this opportunity!
详情
- 上市时间: Tuesday, October 15, 2024
- 城市: Toronto
- 社区: Lawrence Park North
- 交叉路口: Yonge/Lawrence
- 客厅: Hardwood Floor, Picture Window, Pot Lights
- 厨房: Modern Kitchen, Granite Counter, Eat-In Kitchen
- 家庭房: W/O To Deck, Gas Fireplace, Open Concept
- 挂盘公司: Re/Max Hallmark Batori Group Inc. - Disclaimer: The information contained in this listing has not been verified by Re/Max Hallmark Batori Group Inc. and should be verified by the buyer.


