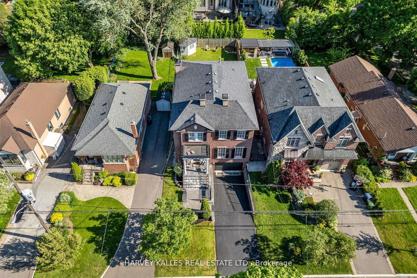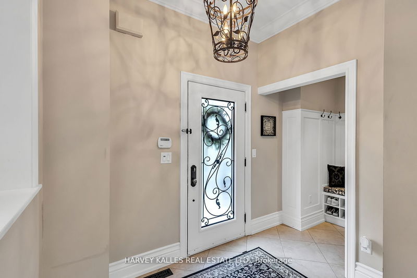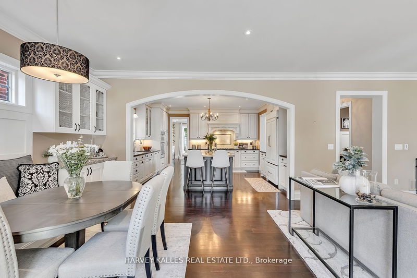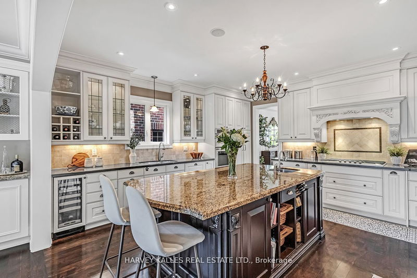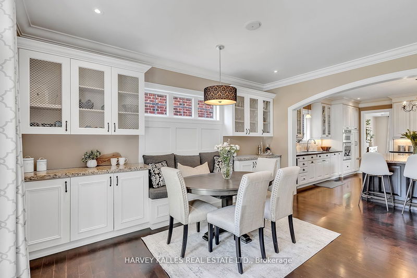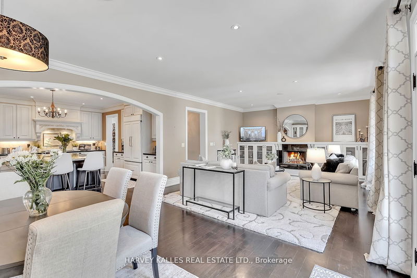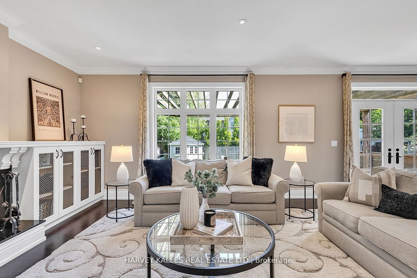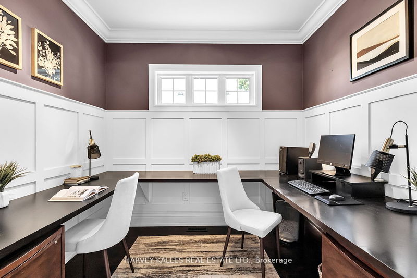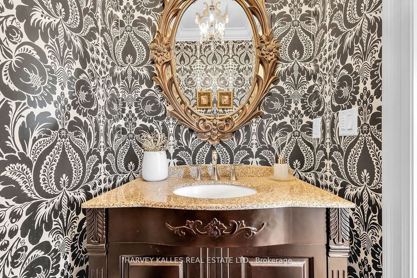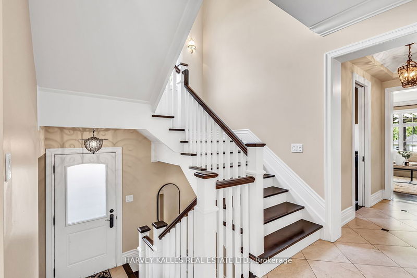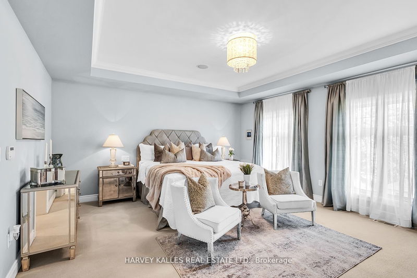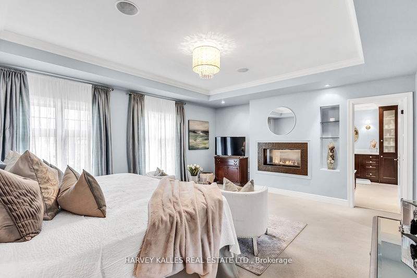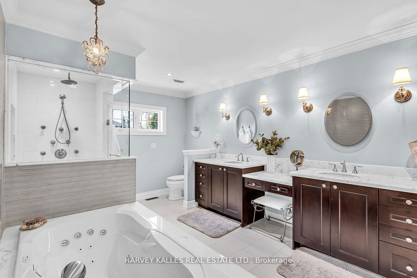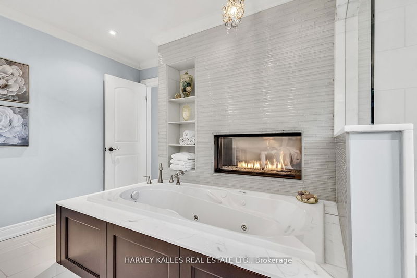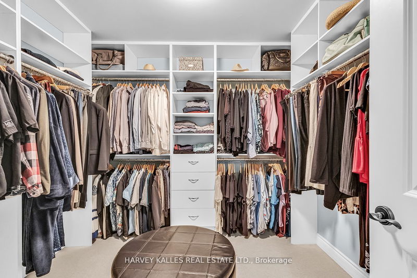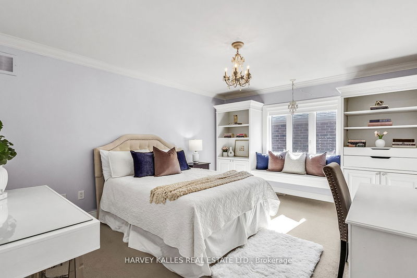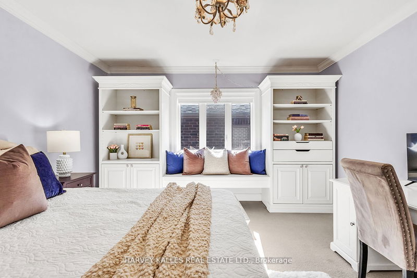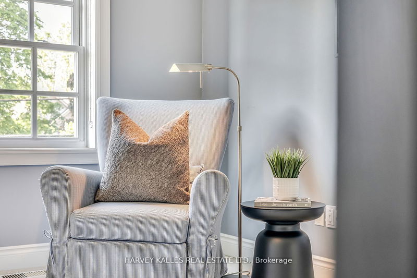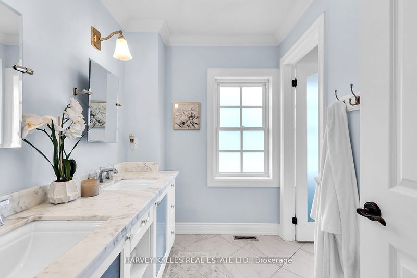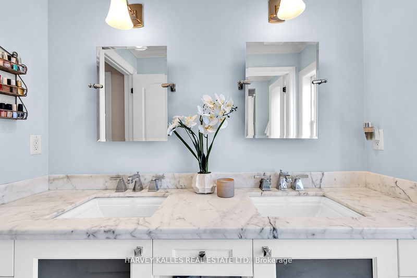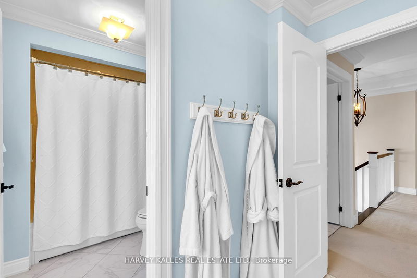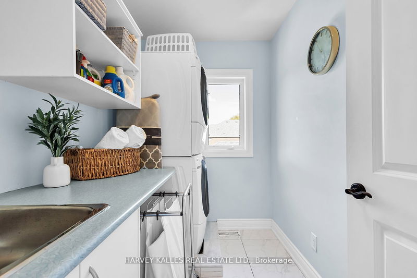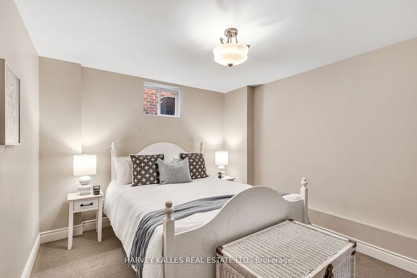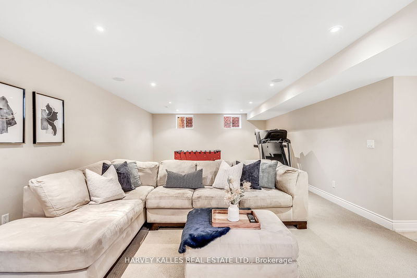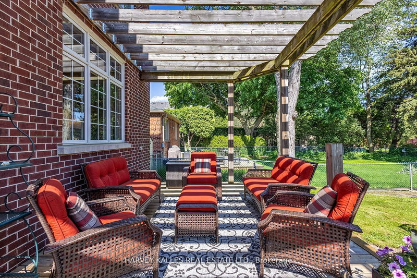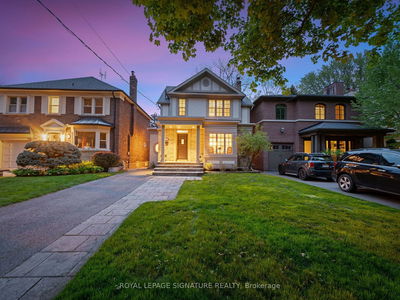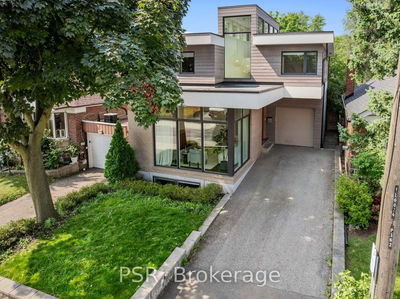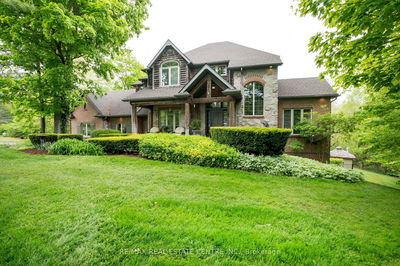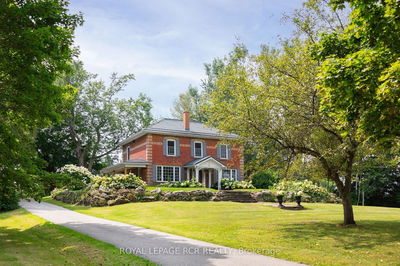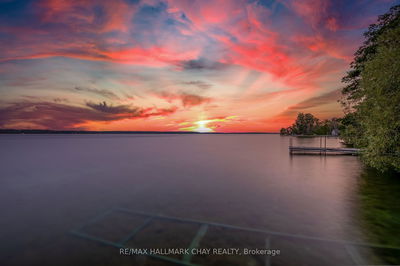Welcome to 179 Franklin, this tree lined dead end street is magical and family friendly for kids to play .This stunning home is where timeless design meets refined elegance. This custom-built residence offers a seamless blend of sophistication and comfort. The main floor boasts graceful dining rooms and a large chef style kitchen with built-in appliances, family friendly breakfast nook. The inviting family room, complete with a cozy charming wood burning fireplace, transitions effortlessly to the south-facing deck and garden. Main floor office with pocket doors. Retreat to the luxurious primary suite, featuring a private seating area, elegant fireplace, and spa-inspired ensuite. Accommodate family in the spacious 2nd & 3rd bedrooms. Upstairs laundry for family convenience. The basement provides a large rec room with fireplace , exercise room, and nanny suite. ample space for recreation, fitness or guests. Nestled in West Lansing, this home offers convenient and easy access to Cameron P.S. and St Edwards Catholic School , Ravines, Parks, Shopping, 401 and TTC, promising a life of comfort and luxury.
详情
- 上市时间: Wednesday, September 04, 2024
- 3D看房: View Virtual Tour for 179 Franklin Avenue
- 城市: Toronto
- 社区: Lansing-Westgate
- 详细地址: 179 Franklin Avenue, Toronto, M2N 1C6, Ontario, Canada
- 客厅: Hardwood Floor, Combined W/厨房, Fireplace
- 厨房: Hardwood Floor, Combined W/Living, W/O To Deck
- 挂盘公司: Harvey Kalles Real Estate Ltd. - Disclaimer: The information contained in this listing has not been verified by Harvey Kalles Real Estate Ltd. and should be verified by the buyer.


