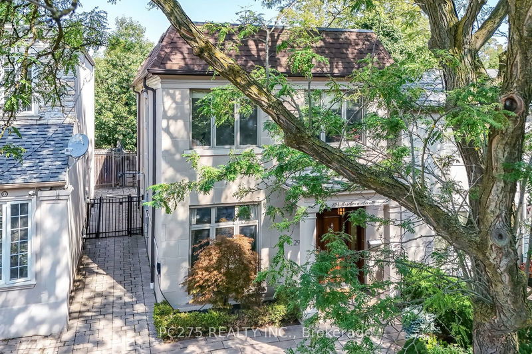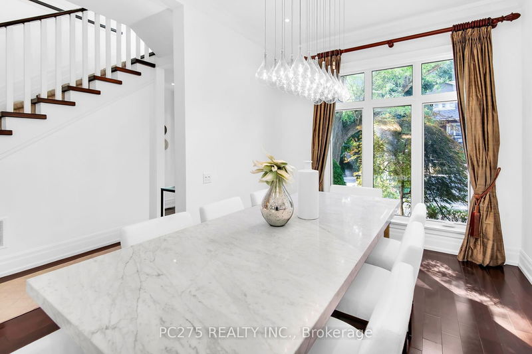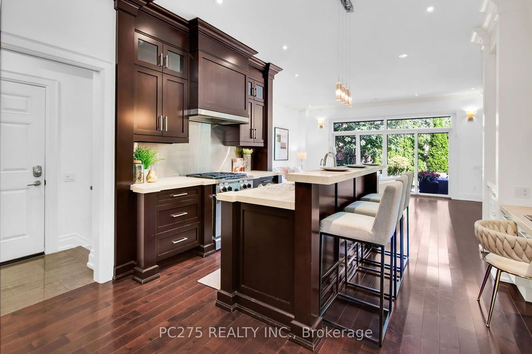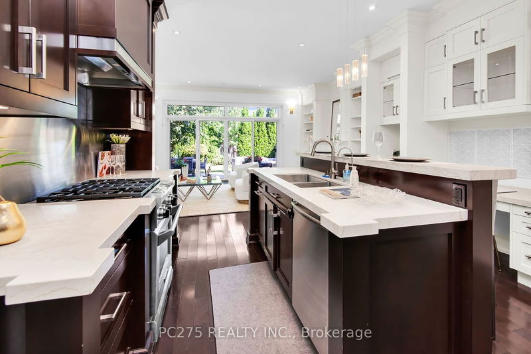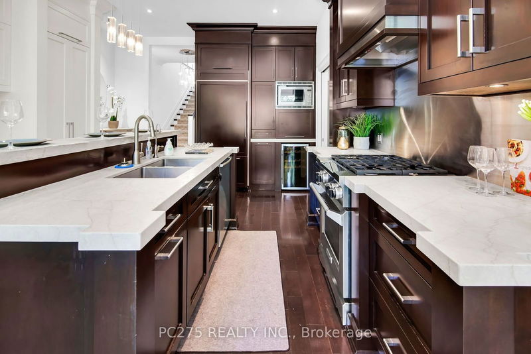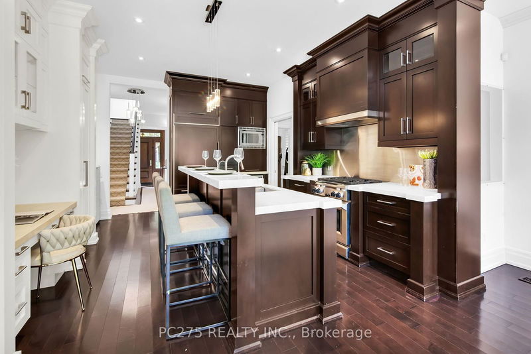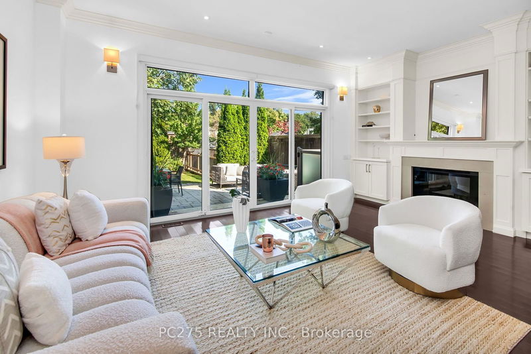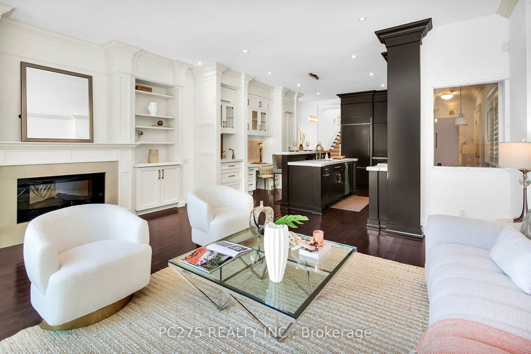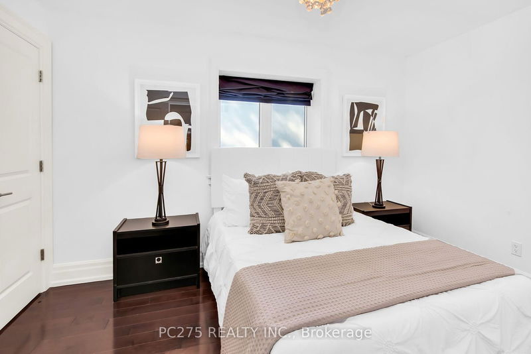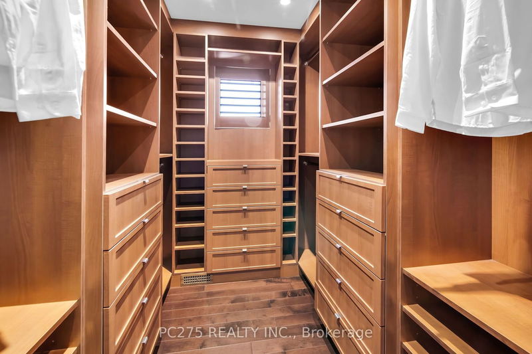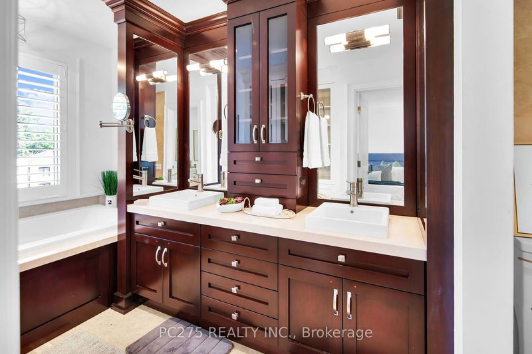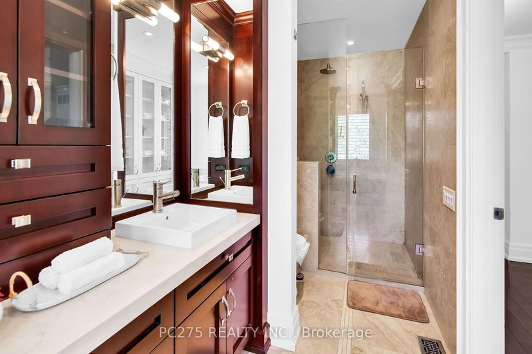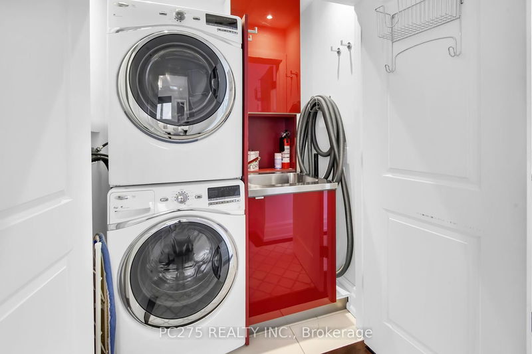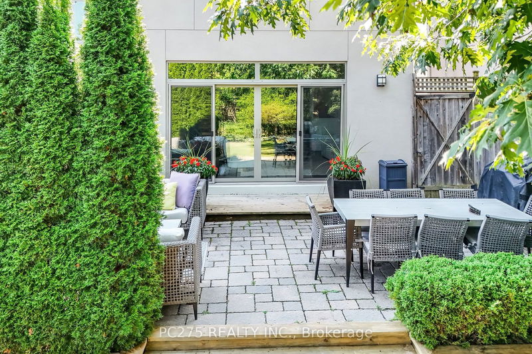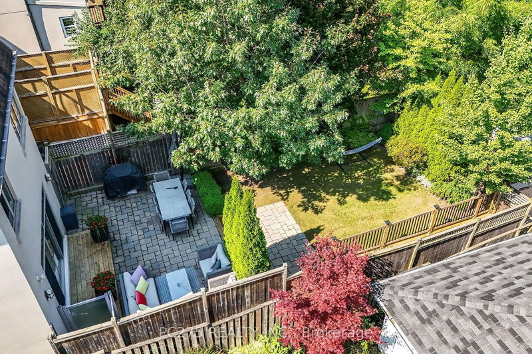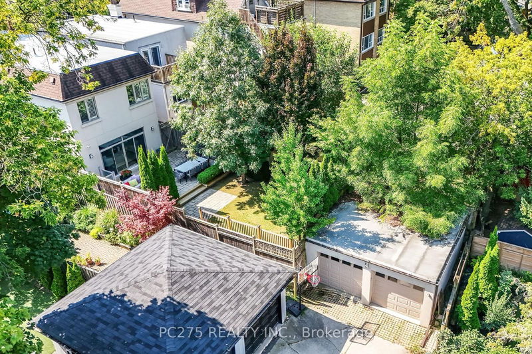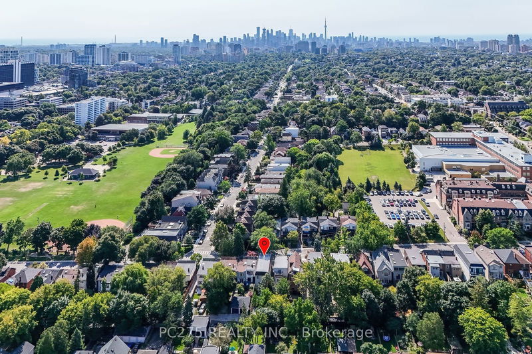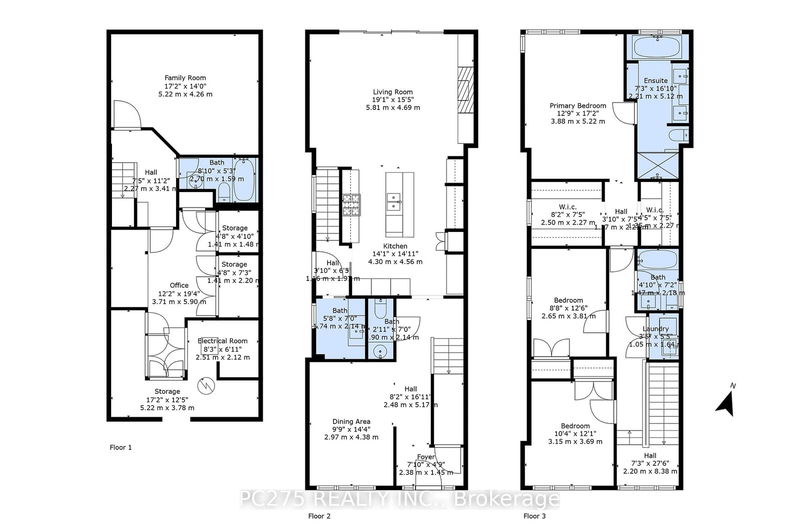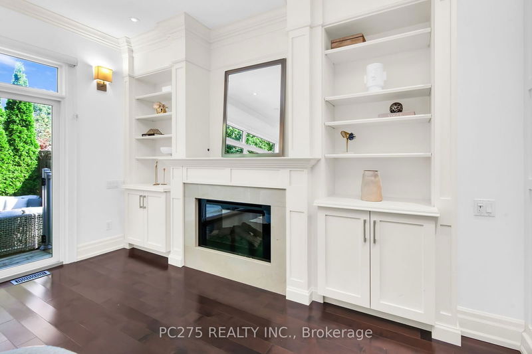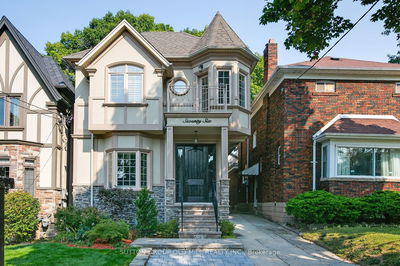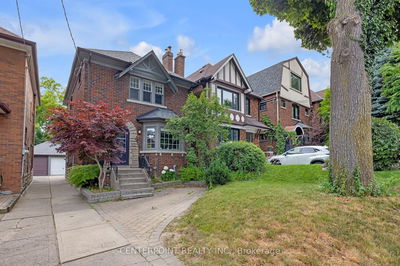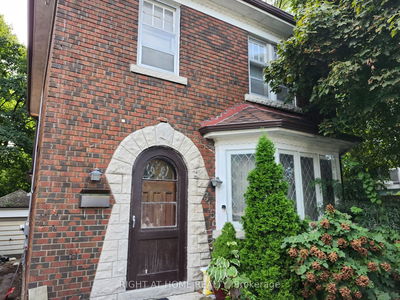This CUSTOM-BUILT LUXURY home is ready for you to call home! Set in one of the best Toronto neighbourhoods across from Eglinton Park, walking distance to amenities on Yonge Street and located in some of the best school catchments in Toronto including North Toronto, Northern and Allenby PS. Fully rebuilt around 2011 approx, this home is 2232 sq ft ABOVE GRADE plus basement. The main floor has high ceilings, a big formal dining room for entertaining and a high end kitchen which opens to the family room with gas fireplace and TONS of built-in storage and desk. Kitchen has large island, high end appliances & wine fridge and additional prep sink. Hardwood throughout. Mud room for additional storage, which could also be used as pantry or coffee station or main floor laundry. Basement has separate entrance and has been partially dug out with high ceilings and additional full bathroom, rec room & office. 2nd level has laundry with front load washer and dryer and large primary bedroom w/ luxury 5-piece ensuite & 2 LARGE WALK-IN closets. 2 car garage with rear parking off quiet laneway used only for a few cars off of Roselawn (see pics). Picturesque and private backyard w/ sprinkler system in both, sitting area and privacy. AC is new in 2023. THIS HOME HAS IT ALL AND CHECKS ALL OF THE BOXES!
详情
- 上市时间: Tuesday, October 01, 2024
- 城市: Toronto
- 社区: Lawrence Park South
- 交叉路口: Roselawn & Avenue Road
- 详细地址: 294 Roselawn Avenue, Toronto, M4R 1G1, Ontario, Canada
- 家庭房: Gas Fireplace, W/O To Garden, B/I Shelves
- 厨房: B/I Desk, Centre Island
- 挂盘公司: Pc275 Realty Inc. - Disclaimer: The information contained in this listing has not been verified by Pc275 Realty Inc. and should be verified by the buyer.


