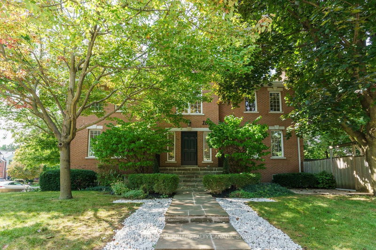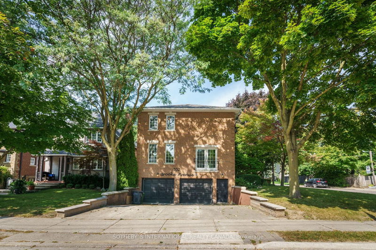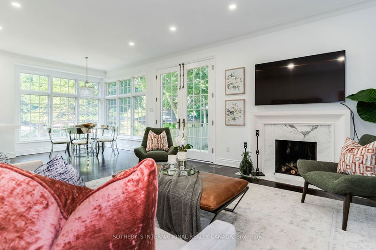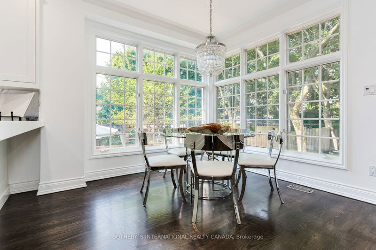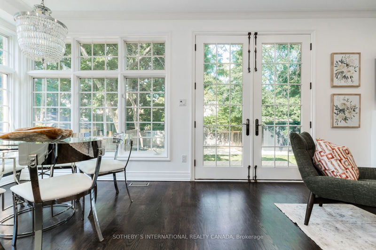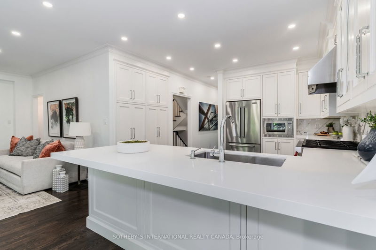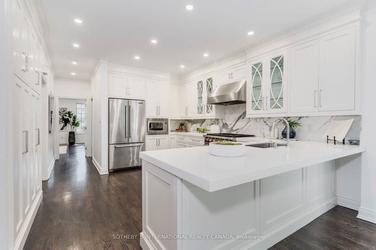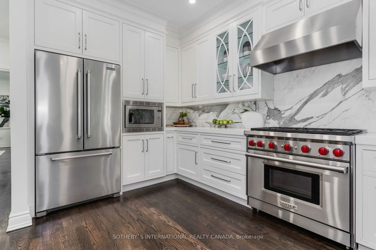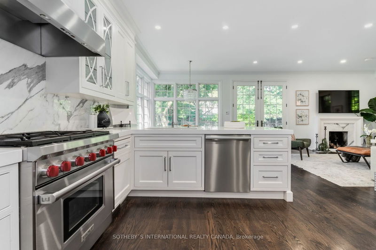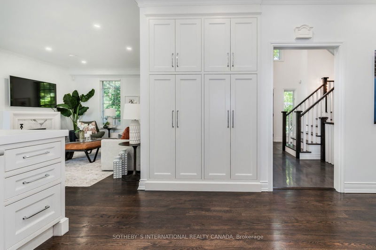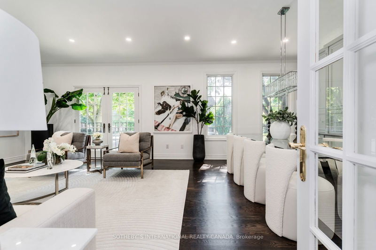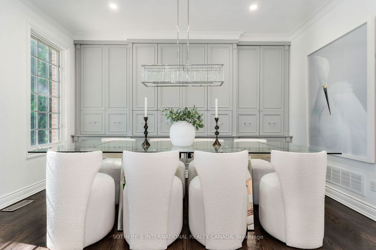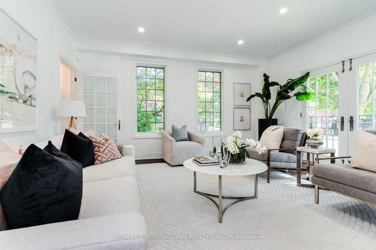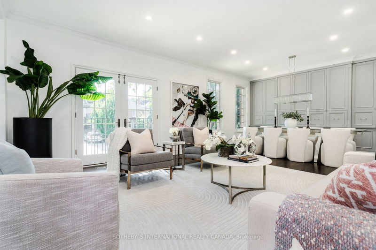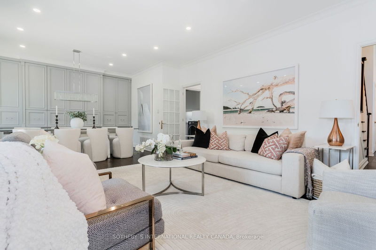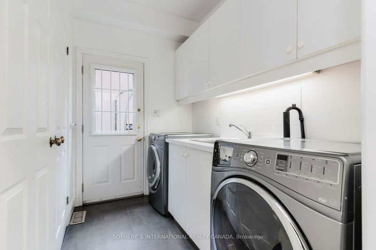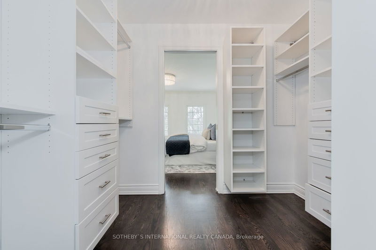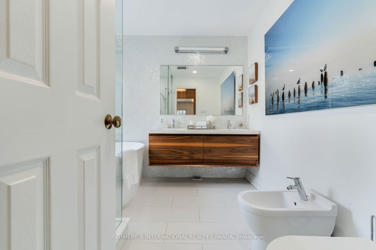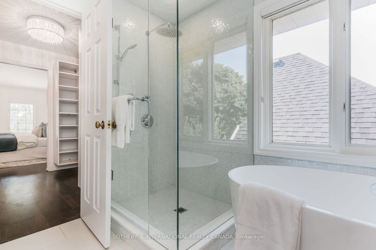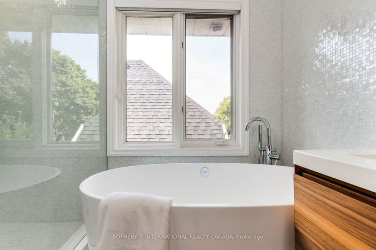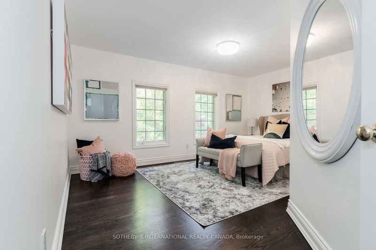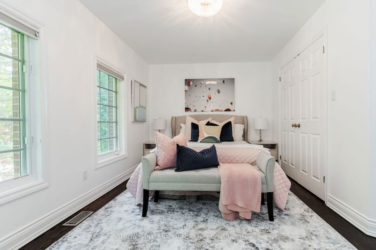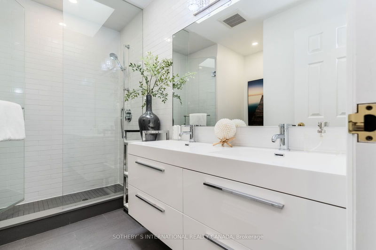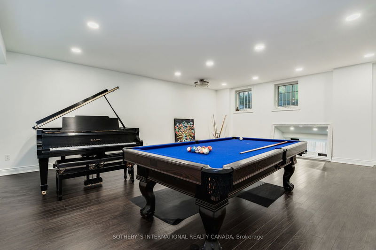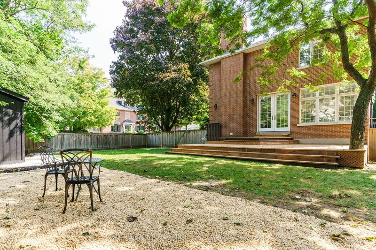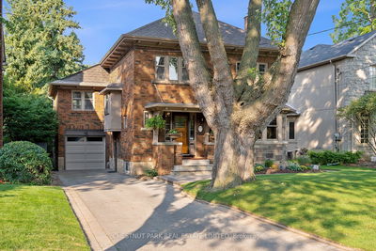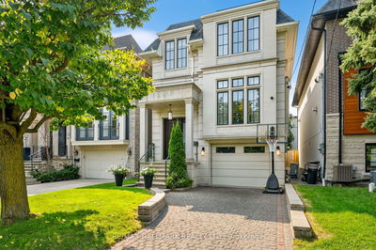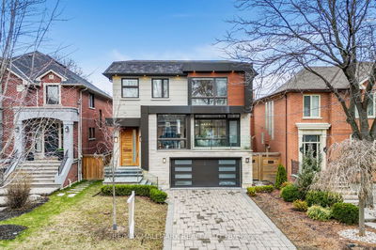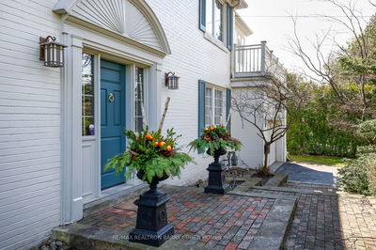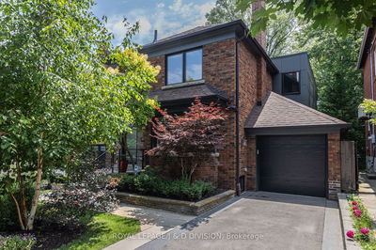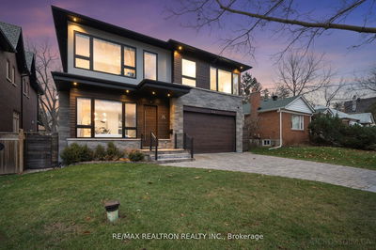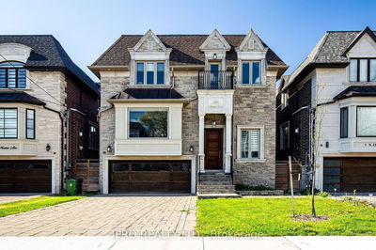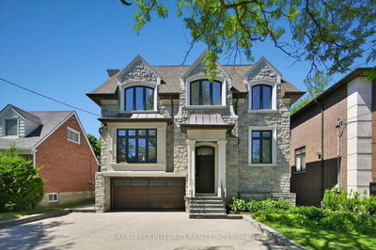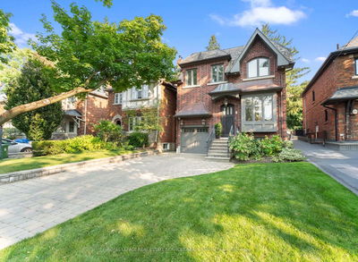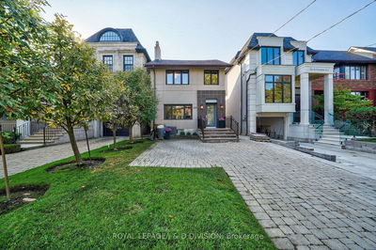Nestled on a prime corner lot in the highly sought-after Cricket Club neighbourhood, this fully renovated 4-bedroom, 4-bathroom home offers an abundance of natural light and modern upgrades throughout. The stunning kitchen, equipped with high-end appliances and an eating area, opens to a brand-new deck and an oversized, private backyard perfect for outdoor living. The main floor features an open concept living and dining room, ideal for entertaining, while the numerous windows fill the space with light thanks to the unique corner lot. The spacious master bedroom boasts a walk-in closet and a luxurious 6-piece ensuite. The finished basement includes a large recreation room, great for kids, and offers direct access to the double-car garage. Located in the prestigious Cricket Club neighborhood, this home is just minutes from top schools, parks, and vibrant shopping and dining options. Don't miss out on this rare opportunity!
详情
- 上市时间: Tuesday, September 24, 2024
- 3D看房: View Virtual Tour for 102 Brooke Avenue
- 城市: Toronto
- 社区: Bedford Park-Nortown
- 交叉路口: Avenue Road & Lawrence
- 详细地址: 102 Brooke Avenue, Toronto, M5M 2K4, Ontario, Canada
- 家庭房: Fireplace, Walk-Out, Hardwood Floor
- 厨房: Stainless Steel Appl, Hardwood Floor, Eat-In Kitchen
- 客厅: Hardwood Floor, Juliette Balcony, Combined W/Dining
- 挂盘公司: Sotheby`S International Realty Canada - Disclaimer: The information contained in this listing has not been verified by Sotheby`S International Realty Canada and should be verified by the buyer.

