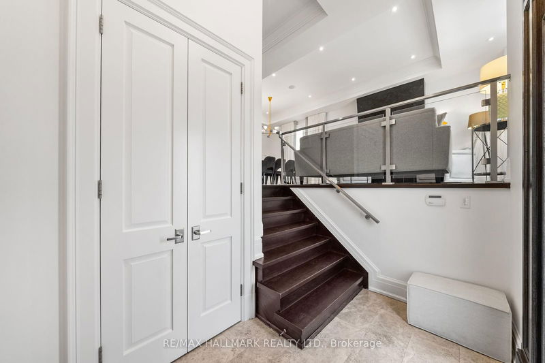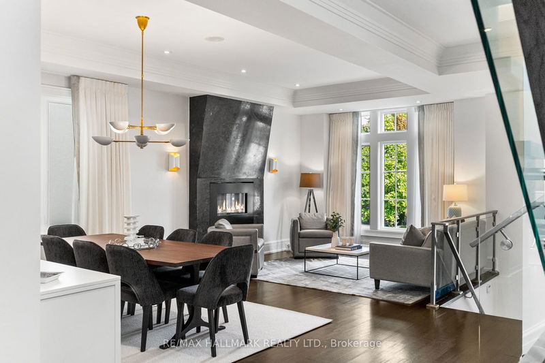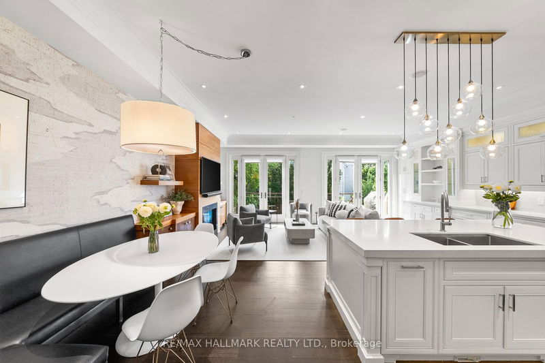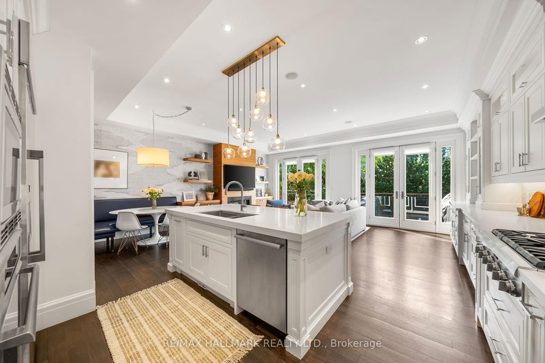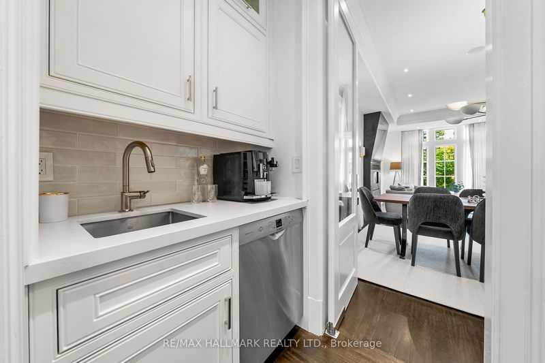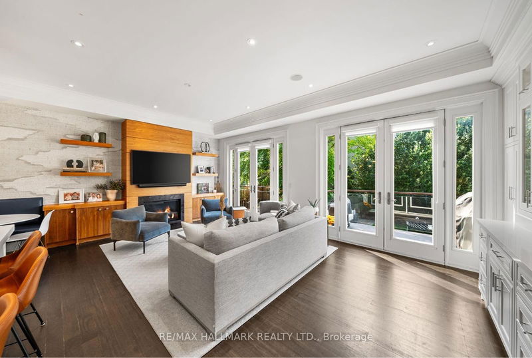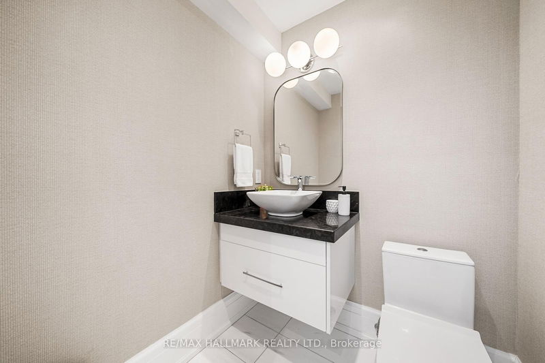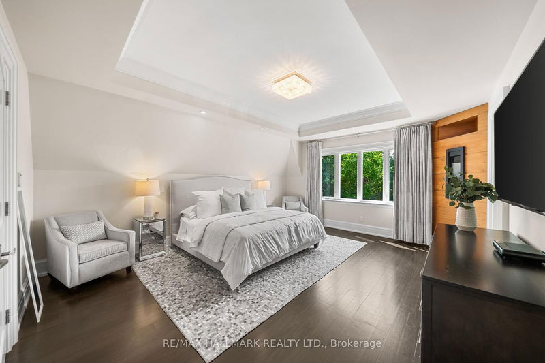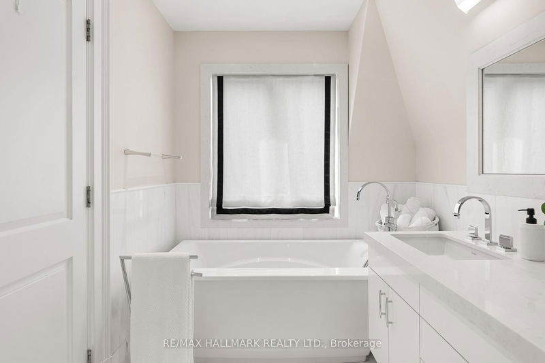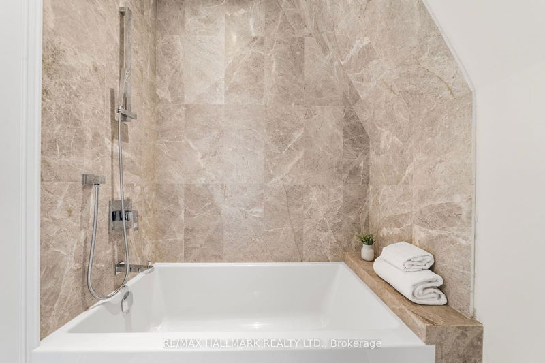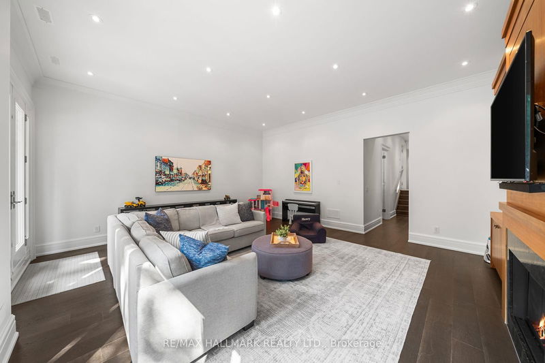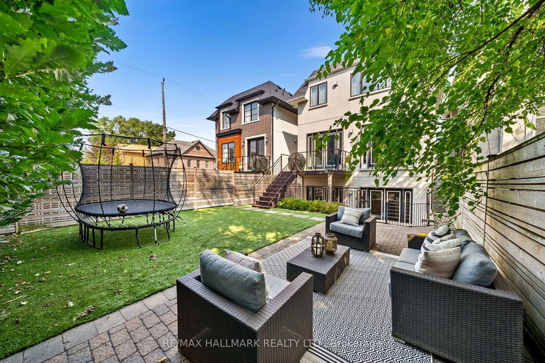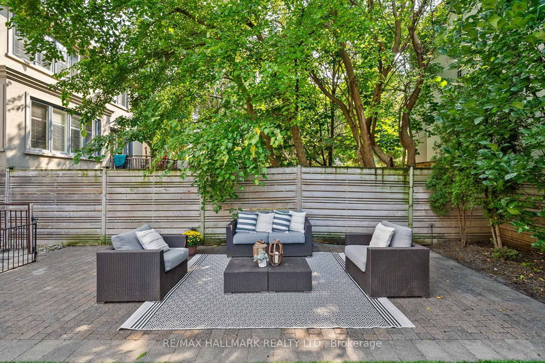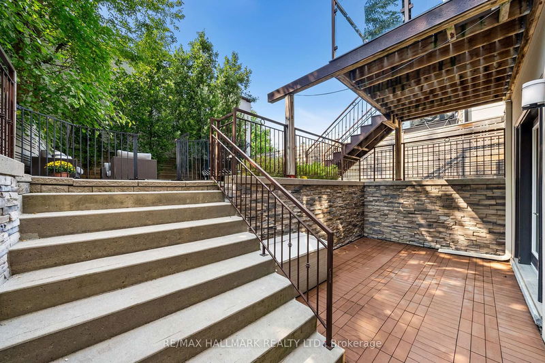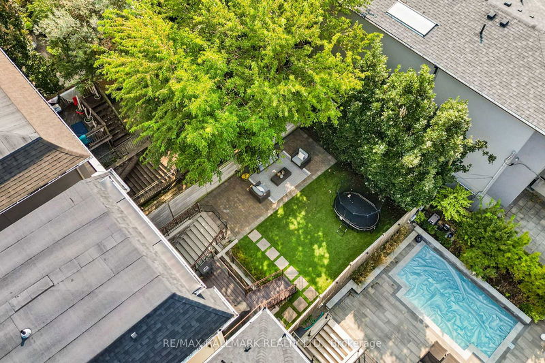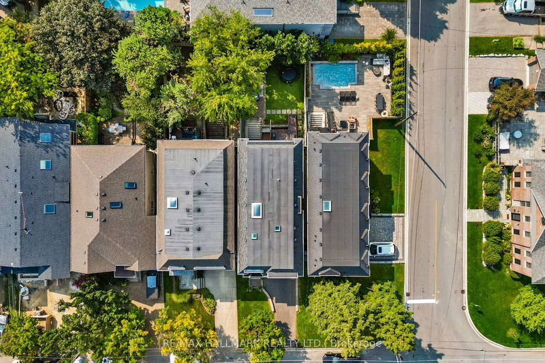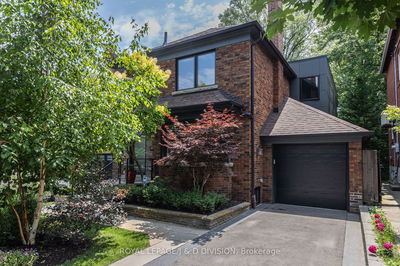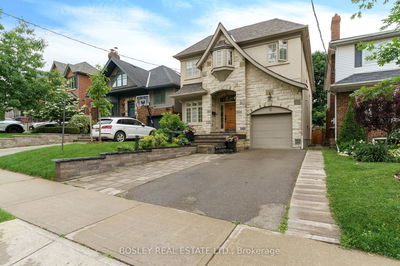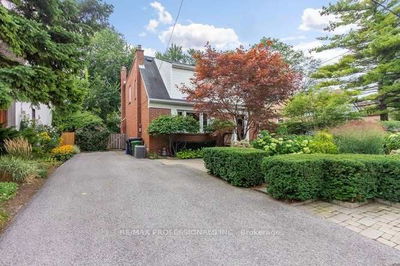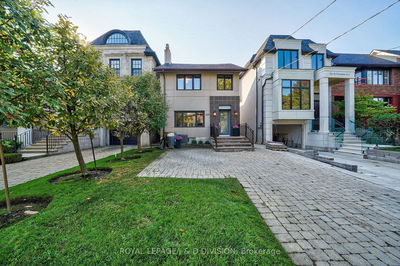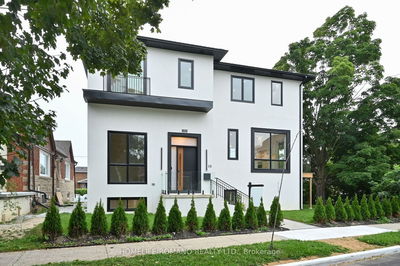Custom-built, professionally designed home on a tree-lined street in beautiful Bedford Park. The feeling of warm and modern luxury will welcome you home! With over 3,500 sqft across 3 floors, no detail has been left unturned. Oak hardwood and marble floors, crown moulding, 8" baseboards, built-in speakers, pot lights and chandeliers, custom window coverings, 3 skylights, 4 fireplaces, and a Control4 home automation system are just a few of the finishing features you'll find throughout. The sprawling living and dining room creates a formal entertaining space with large windows, while the open-concept eat-in kitchen, family room, and breakfast area will have the whole family spending time together. Chef's kitchen with Caesarstone counters, large island with 4+ breakfast bar seating, custom ceiling-height cabinetry, top-of-the-line Thermador appliances, built-in banquette, media nook, butler's pantry with 2nd dishwasher and walk-in pantry, and a French door walk-out to the backyard! Overlook the family room with its custom built-in entertainment unit with a walnut surround fireplace and a Juliette balcony allowing natural light to stream in. 4 well-appointed bedrooms including a primary bedroom retreat boasting high ceilings, pot lights, a large walk-in closet with organizers, and a spa-like ensuite. The finished basement is bright and airy with 10'9" ceilings, heated wood floors, and direct garage access. The large rec room is a versatile space that offers two walk-outs to a separate patio and the backyard. A spacious 5th bedroom creates an ideal nanny or in-law suite, workout room, or home office, with a full bathroom. The exterior has been just as meticulously designed as the interior with a heated drive/walkway, irrigation system, and a professionally landscaped low maintenance, fully-fenced backyard with synthetic grass, exterior lighting, and two large patios. Explore all this and more in your dream home at 454 Elm Road!
详情
- 上市时间: Friday, September 13, 2024
- 3D看房: View Virtual Tour for 454 Elm Road
- 城市: Toronto
- 社区: Bedford Park-Nortown
- 交叉路口: Avenue Rd/Wilson
- 详细地址: 454 Elm Road, Toronto, M5M 3W9, Ontario, Canada
- 客厅: Built-In Speakers, Gas Fireplace, Hardwood Floor
- 厨房: Stone Counter, Centre Island, B/I Appliances
- 家庭房: Open Concept, Gas Fireplace, Juliette Balcony
- 挂盘公司: Re/Max Hallmark Realty Ltd. - Disclaimer: The information contained in this listing has not been verified by Re/Max Hallmark Realty Ltd. and should be verified by the buyer.


