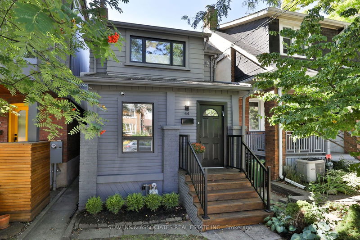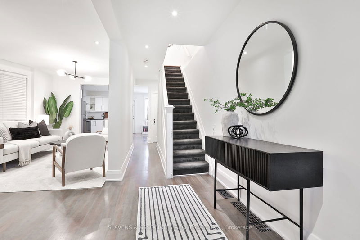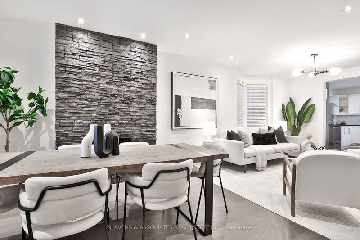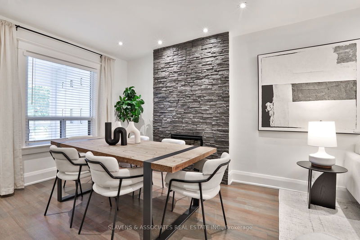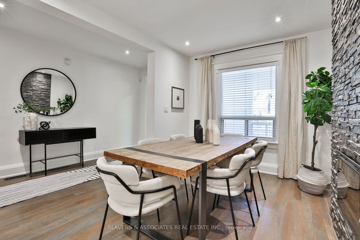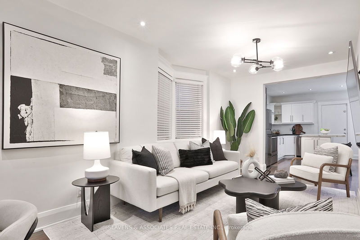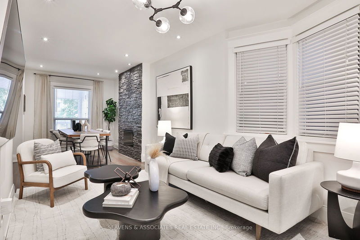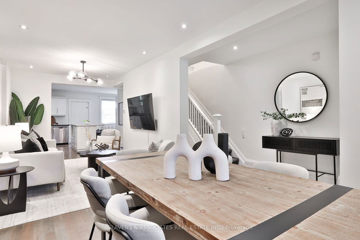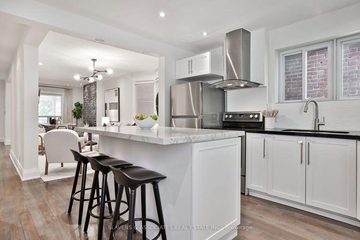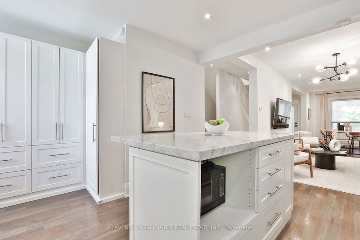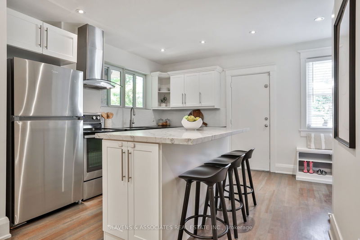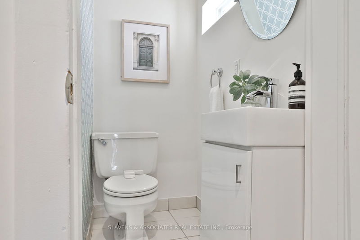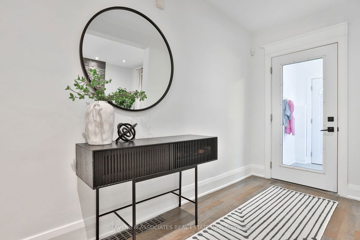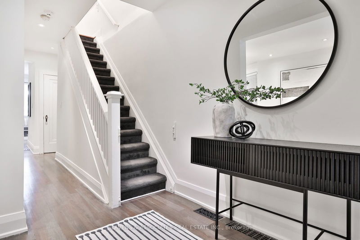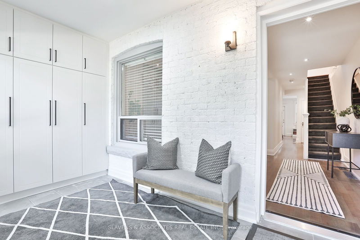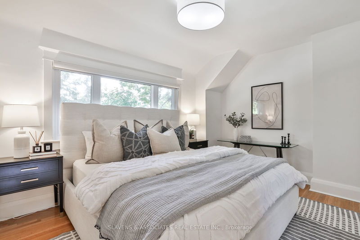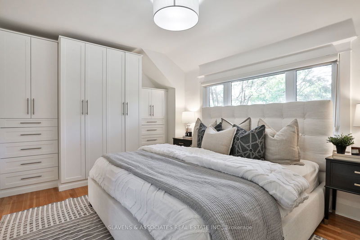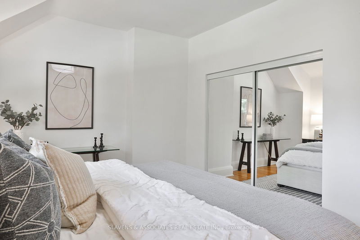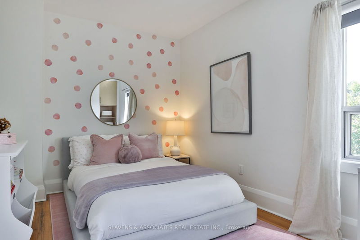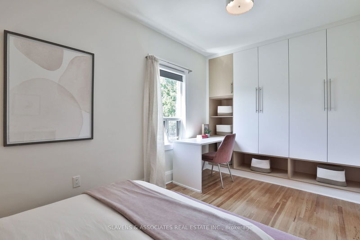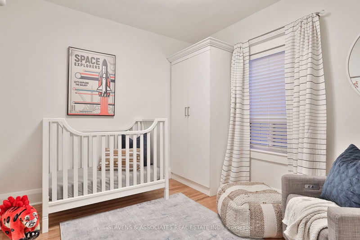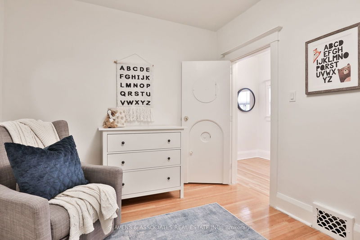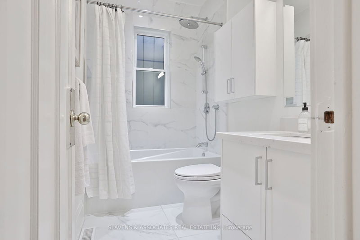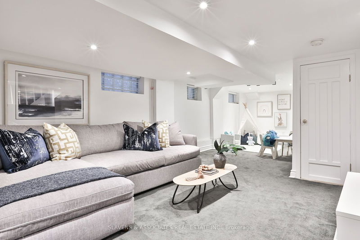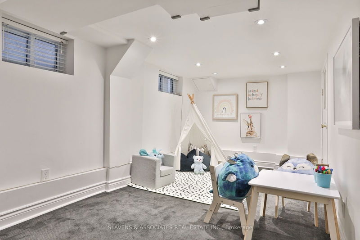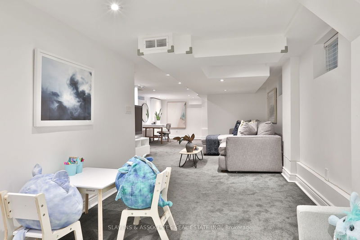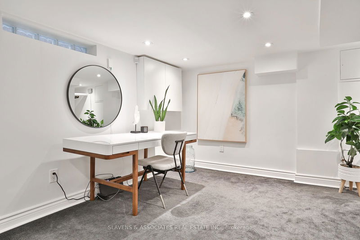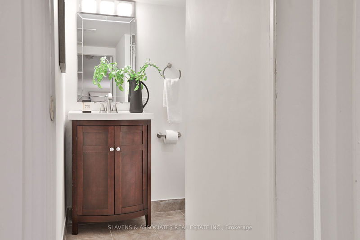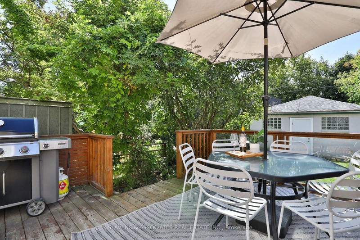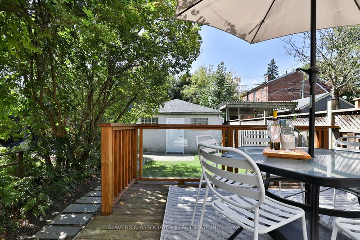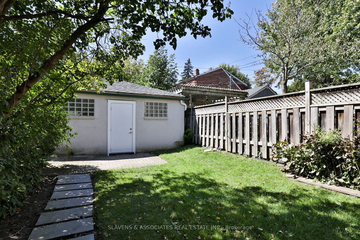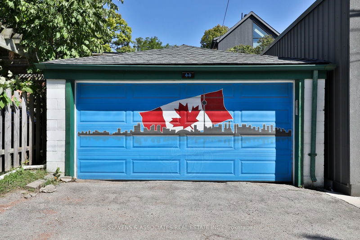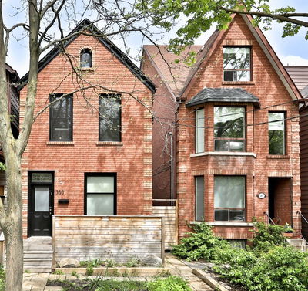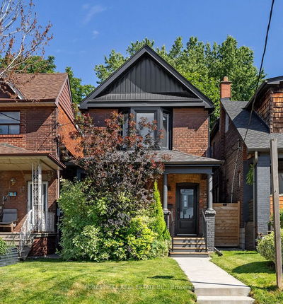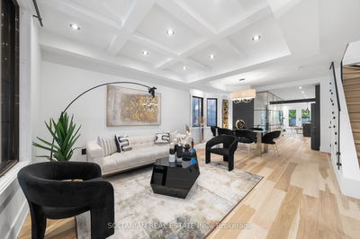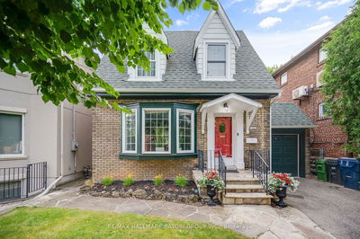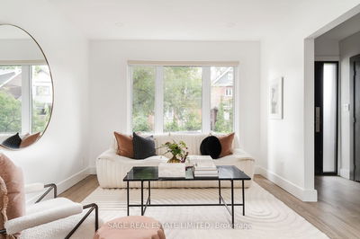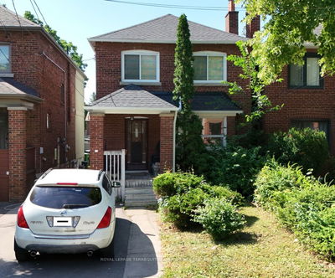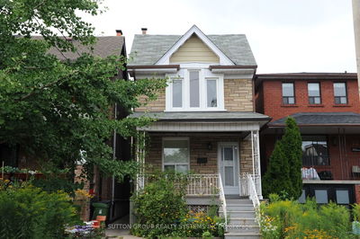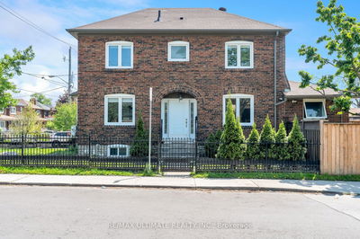Fabulous renovated detached home in the coveted Humewood neighbourhood. Featuring an open concept main floor with beautiful hardwood throughout, a modern kitchen with stone counters and center island with breakfast bar and a rarely offered main floor powder room and large mudroom. Walk out to a lovely backyard with a large deck and plenty of play space, plus a two car garage with laneway house development potential. Venture upstairs to find a primary with ample closet space, plus two other bedrooms and a beautifully renovated main bath. The spacious lower level offers multiple spaces for recreation, work and play plus a laundry room and third bathroom. The perfect family home for anyone looking to be in this fabulous neighbourhood.
详情
- 上市时间: Wednesday, September 11, 2024
- 3D看房: View Virtual Tour for 44 Kenwood Avenue
- 城市: Toronto
- 社区: Humewood-Cedarvale
- 详细地址: 44 Kenwood Avenue, Toronto, M6C 2R9, Ontario, Canada
- 客厅: Open Concept, Combined W/Dining, Hardwood Floor
- 厨房: Stainless Steel Appl, W/O To Yard, Centre Island
- 挂盘公司: Slavens & Associates Real Estate Inc. - Disclaimer: The information contained in this listing has not been verified by Slavens & Associates Real Estate Inc. and should be verified by the buyer.

