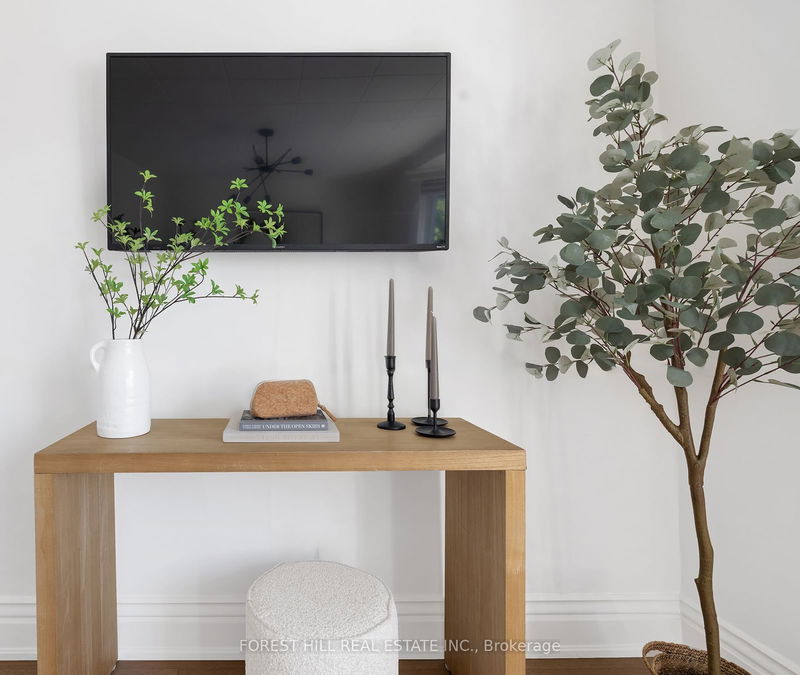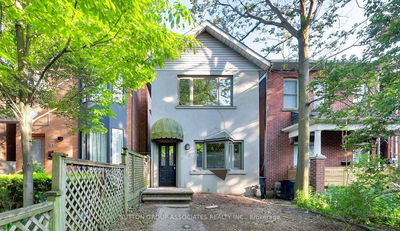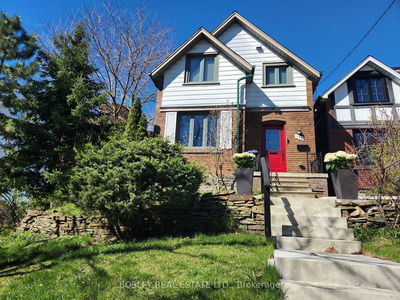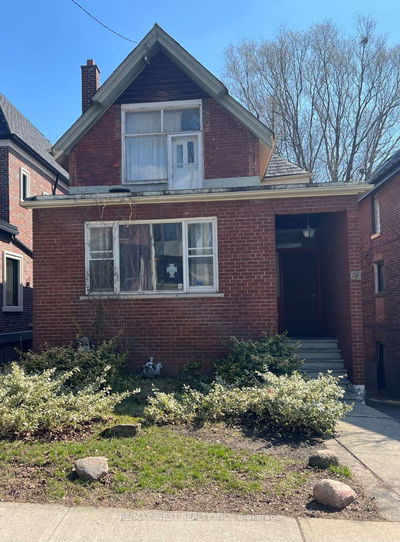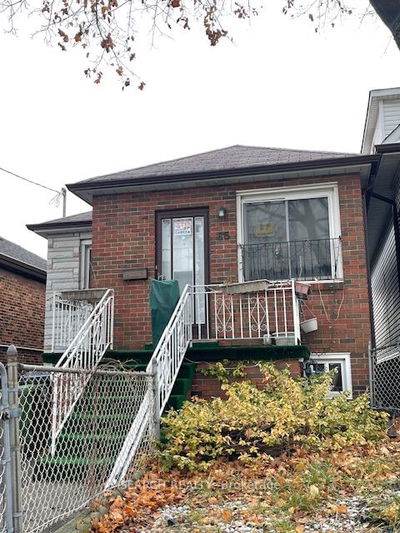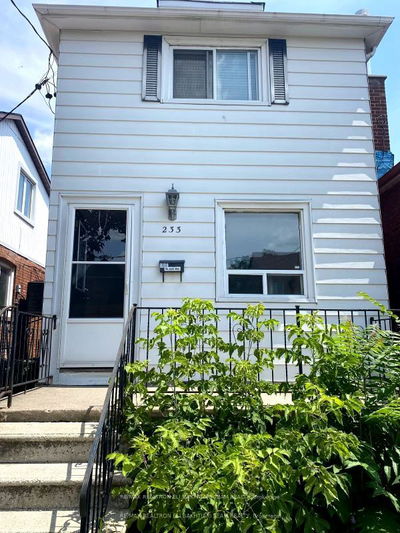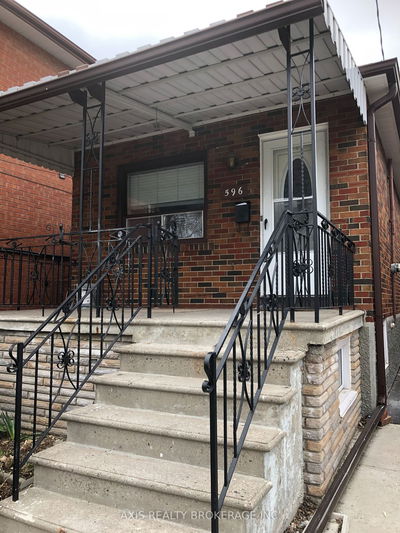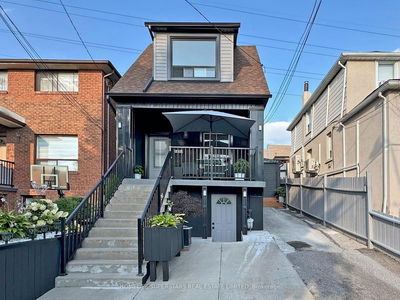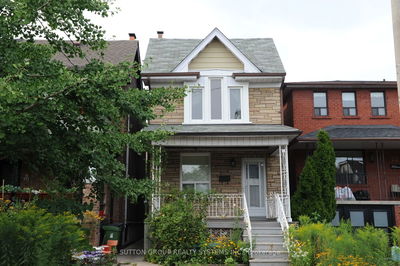Welcome to this stunning, fully renovated detached home, meticulously updated from top to bottom.Situated on one of the largest lots in the area, measuring 20x155 feet, this property boasts a huge backyard perfect for outdoor activities and entertaining. The 2-car garage offers ample storage space. Step inside to discover a completely custom and designer-finished interior, featuring quartz countertops w/waterfall edge, designer bathrooms including main floor powder room, b/i speakers w/wireless receiver. The second floor features three bedrooms and beautiful bathroom with rain head shower. The basement, with its impressive ceiling height, provides additional living space and full bathroom. Located in an incredible neighborhood within walking distance to parks, schools, restaurants, and much more. Don't miss this exceptional opportunity to own a dream home in a vibrant community! Potential for laneway home!
详情
- 上市时间: Tuesday, July 02, 2024
- 城市: Toronto
- 社区: Oakwood Village
- 交叉路口: ST CLAIR AVE W / OAKWOOD
- 详细地址: 10 Conway Avenue, Toronto, M6E 1H2, Ontario, Canada
- 客厅: Hardwood Floor, Pot Lights, Renovated
- 厨房: Breakfast Bar, Stainless Steel Appl, Pot Lights
- 挂盘公司: Forest Hill Real Estate Inc. - Disclaimer: The information contained in this listing has not been verified by Forest Hill Real Estate Inc. and should be verified by the buyer.






















