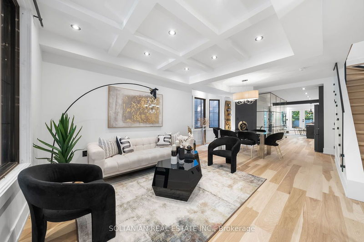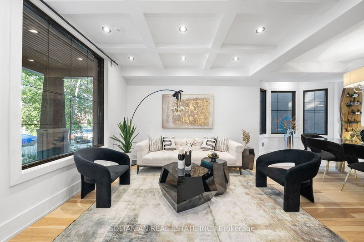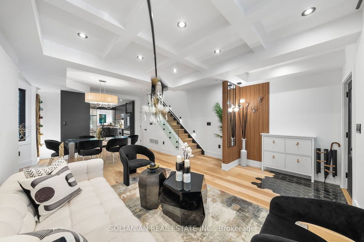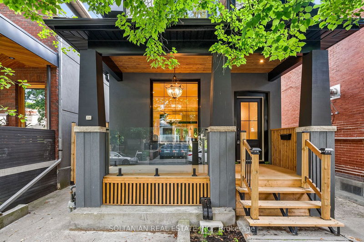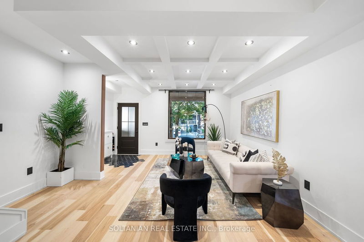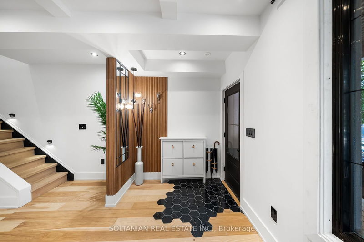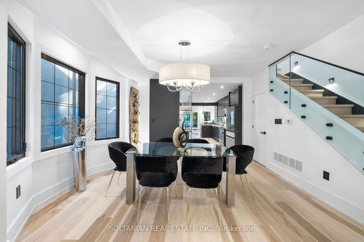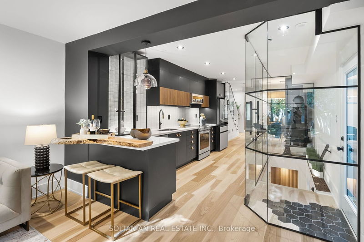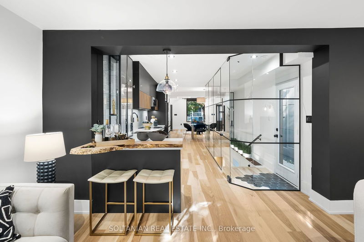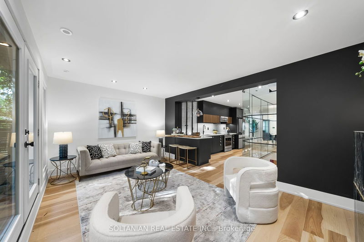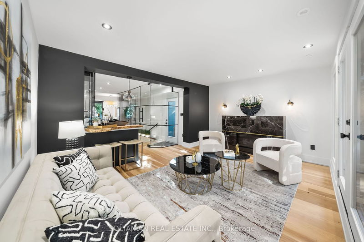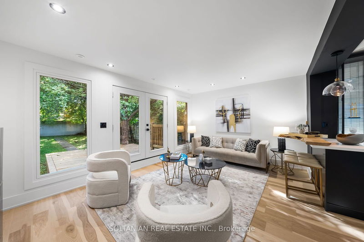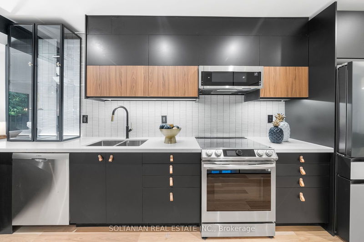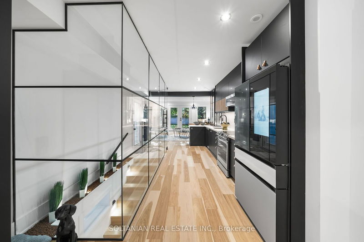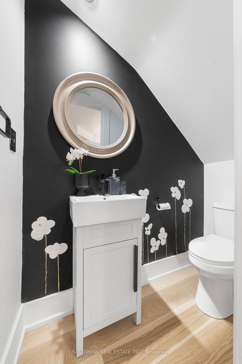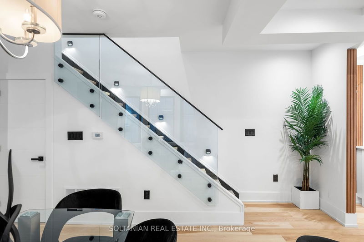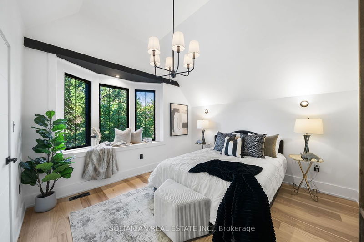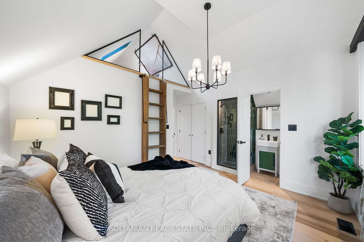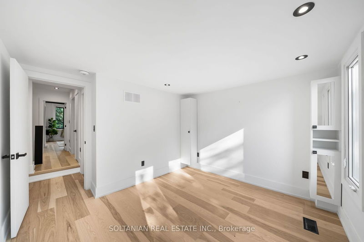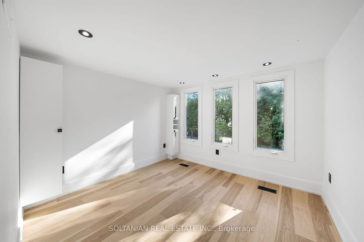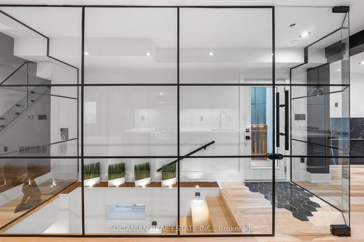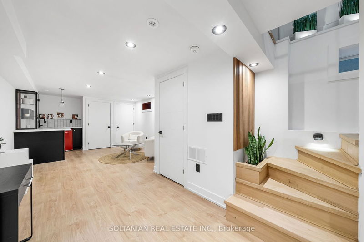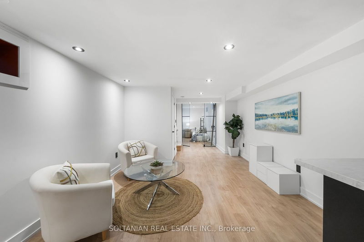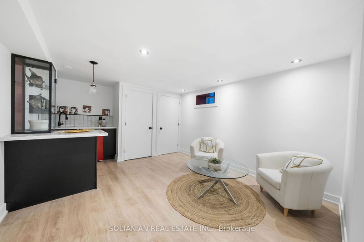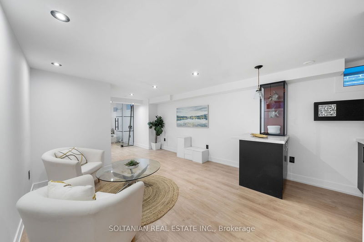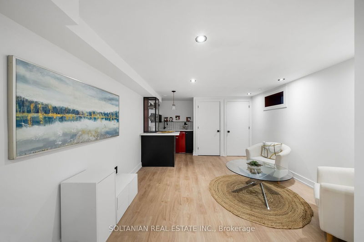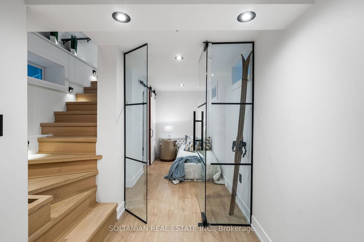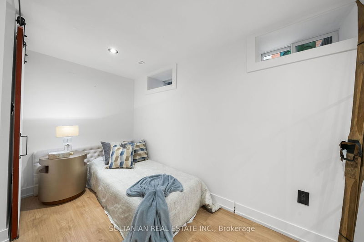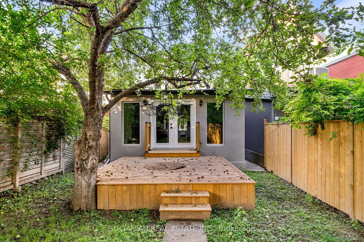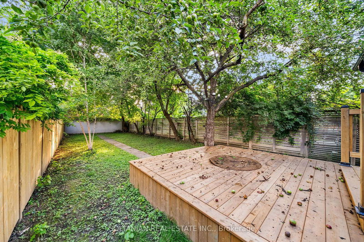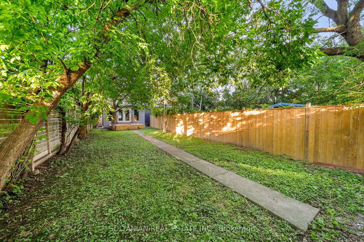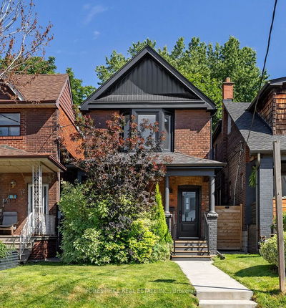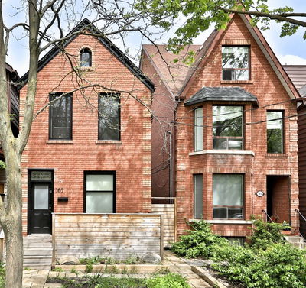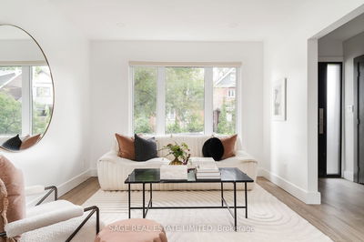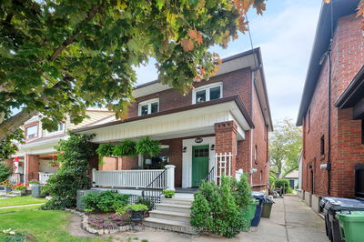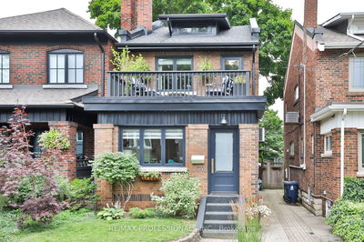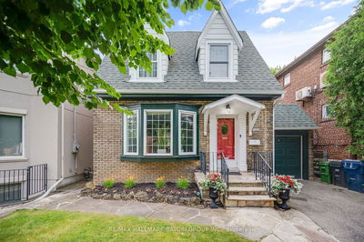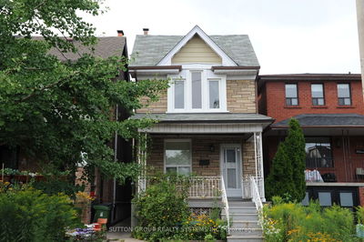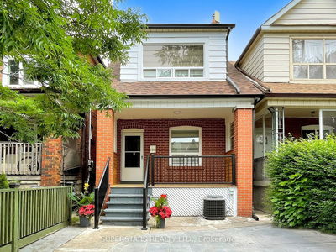**Newly renovated top to bottom modern luxury home boasting impeccable craftsmanship** Every inch of this stunning property has been upgraded, offering a fresh and contemporary living experience. The expansive open concept layout enhances the flow and connectivity of the living spaces, complemented by newer: exterior, porch, roof, deck, hardwood canadian hickory flooring, lighting, doors, kitchen, washrooms, plumbing, european tile flooring, Cabintes, Countetop, Facuet, Windows & MORE. Thoughtfully integrated wood-crafted accents add warmth and character to the home. Open Concept living area with coffered ceiling. The modern kitchen, equipped with a wood-crafted bar & new appliances is a chef's dream.The family area invites you by the deigner gas fireplace or step out onto the new deck for seamless indoor-outdoor living. High 12-foot ceilings on the second floor and 9-foot ceilings on the main floor, create a spacious and airy ambiance. The staircase is a focal point with its lit-up lighting and sleek designer tempered glass railings. Unique Glass Wall Seperating Basement From Main. Prime Bedroom with 3pc ensuite and extra unique attic/lounge area! The beautifully treed and private backyard, fully fenced for added seclusion, offers a serene retreat, while the new deck is perfect for entertaining or relaxing. The underpinned and waterproofed basement features a separate entrance, bedroom with a 3-piece ensuite and rec area. Experience the perfect blend of elegance, comfort, and modern design. This home is ready to welcome its new owners with open arms.
详情
- 上市时间: Friday, July 19, 2024
- 3D看房: View Virtual Tour for 316 Salem Avenue
- 城市: Toronto
- 社区: Dovercourt-Wallace Emerson-Junction
- 交叉路口: Dupont & Dovercourt
- 详细地址: 316 Salem Avenue, Toronto, M6H 3C7, Ontario, Canada
- 客厅: Coffered Ceiling, Pot Lights, Open Concept
- 厨房: Open Concept, Stainless Steel Appl, Backsplash
- 家庭房: Gas Fireplace, W/O To Deck, Pot Lights
- 挂盘公司: Soltanian Real Estate Inc. - Disclaimer: The information contained in this listing has not been verified by Soltanian Real Estate Inc. and should be verified by the buyer.

