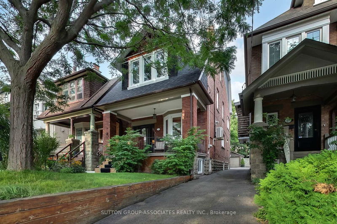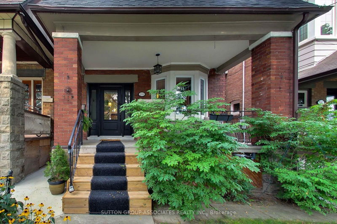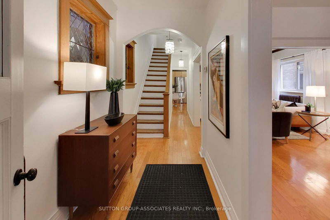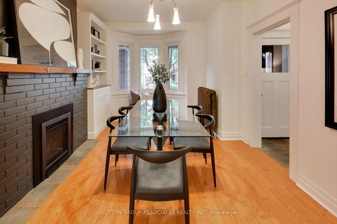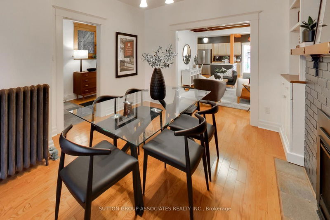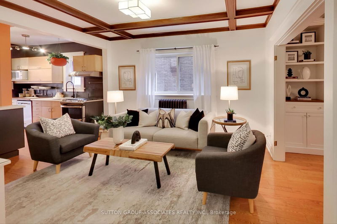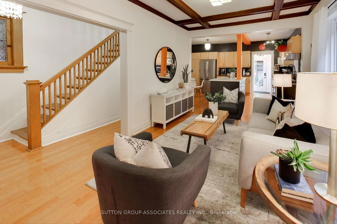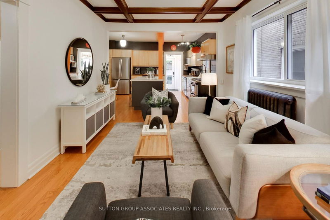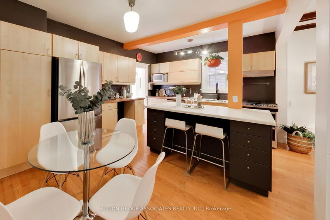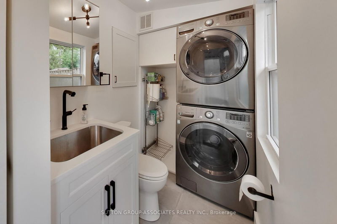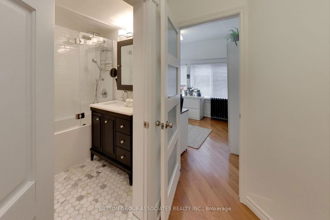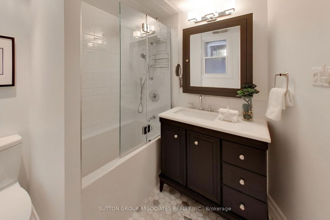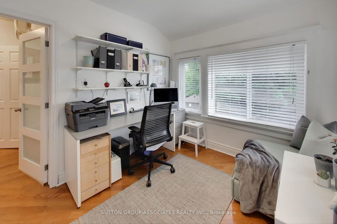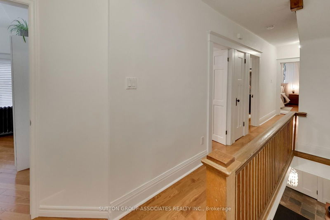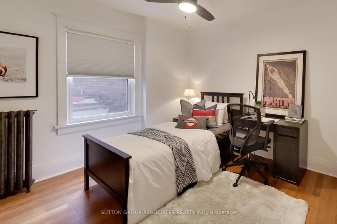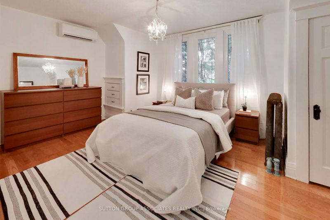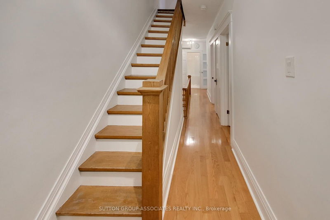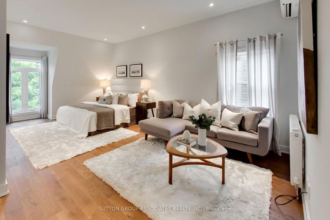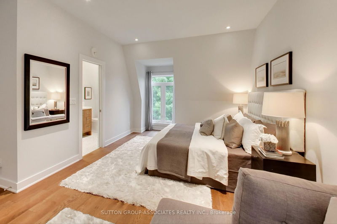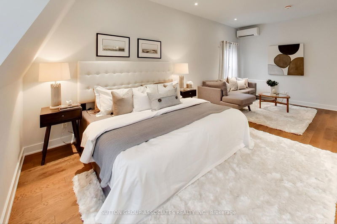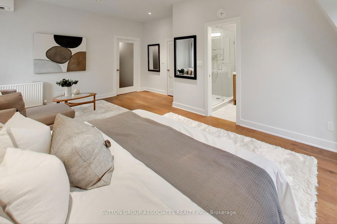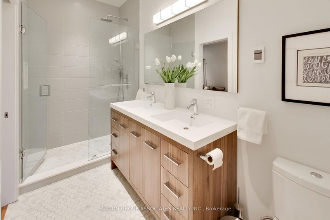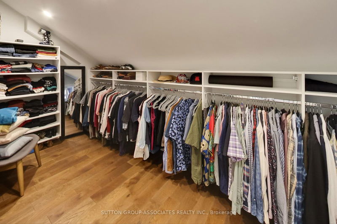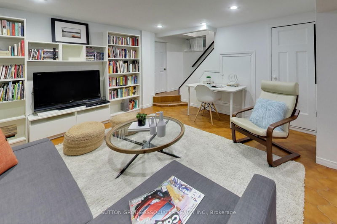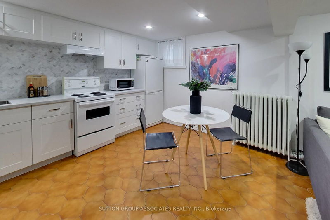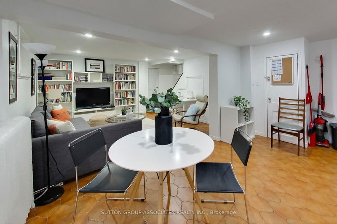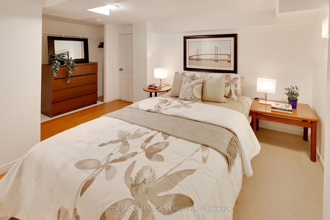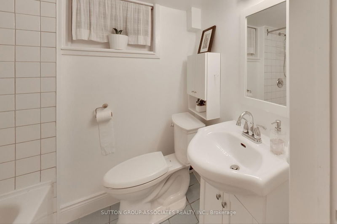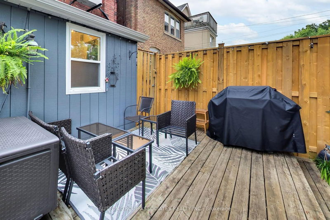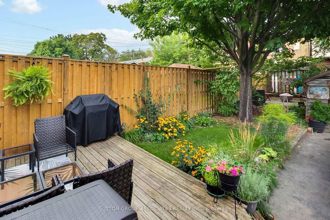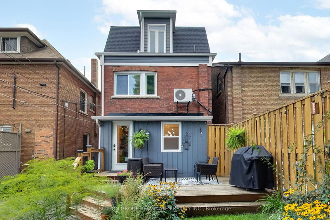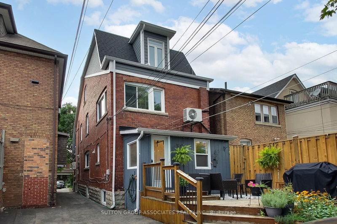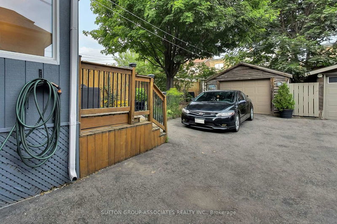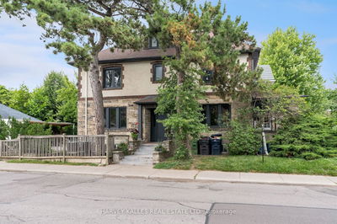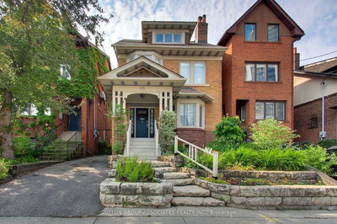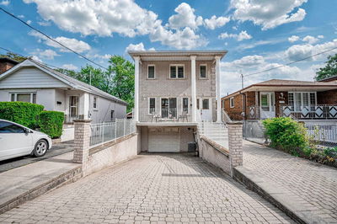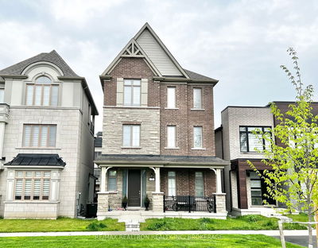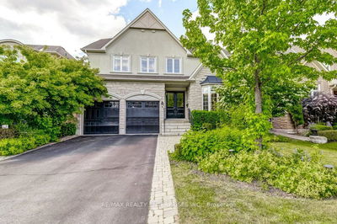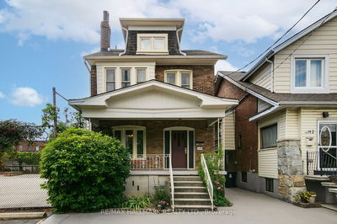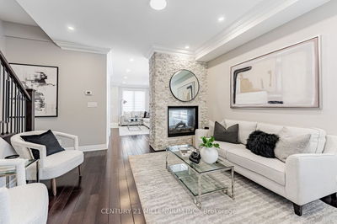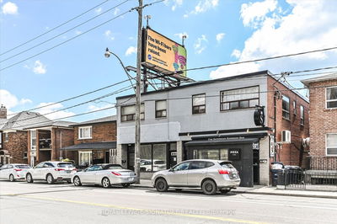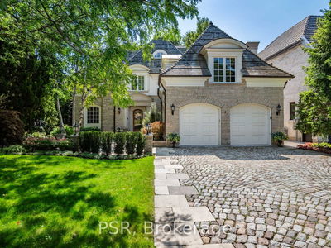Located just steps from St. Clair, this grand detached 3 storey home exudes charm and is the perfect blend of contemporary and character. The inviting open-concept main floor offers impeccable flow. The centrally located living room seamlessly connects the dining area and kitchen, creating an ideal space for entertaining. The eat-in kitchen features an island, butcher block countertops, and new stainless-steel appliances. On the second floor, discover three generous bedrooms, an office (or 4th bedroom), and a beautifully renovated bathroom with soaker tub. The highlight of this property is the third-floor primary retreat, added in 2019, boasting 9.5-foot ceilings, a 4-piece ensuite, a lounge area, and a walk-in closet truly dreamy getaway space.The lower level, with a 7-foot ceiling height, is a city-permitted short-term rental, accessible by side entrance, featuring a bedroom, living room, and renovated kitchen. Situated in the coveted Rawlinson School cachment area with dual French/English streams, this home is just steps away from the vibrant St. Clair Avenue, known for its fantastic restaurants, parks, shopping, gyms, and convenient TTC access. Don't miss your chance to own this beauty!
详情
- 上市时间: Monday, August 19, 2024
- 3D看房: View Virtual Tour for 299 Lauder Avenue
- 城市: Toronto
- 社区: Oakwood Village
- 交叉路口: St Clair Ave W & Oakwood
- 客厅: Hardwood Floor, Window, Open Concept
- 厨房: Hardwood Floor, Eat-In Kitchen, Centre Island
- 客厅: Above Grade Window, Open Concept, Ceramic Floor
- 厨房: Ceramic Floor, Corian Counter, Above Grade Window
- 挂盘公司: Sutton Group-Associates Realty Inc. - Disclaimer: The information contained in this listing has not been verified by Sutton Group-Associates Realty Inc. and should be verified by the buyer.

