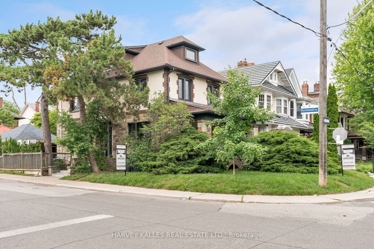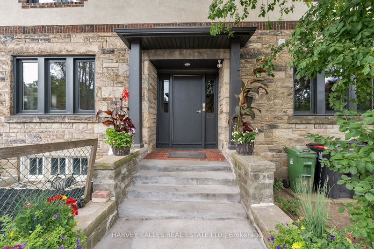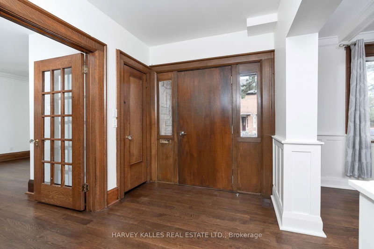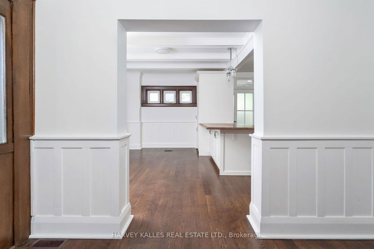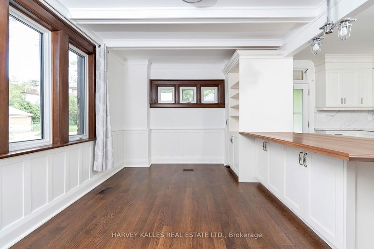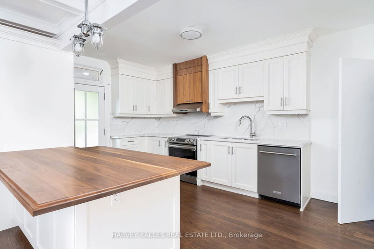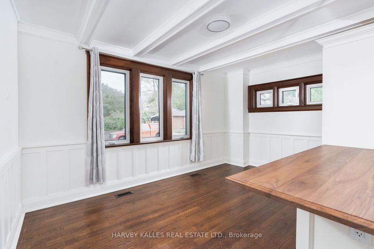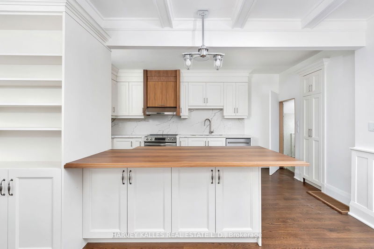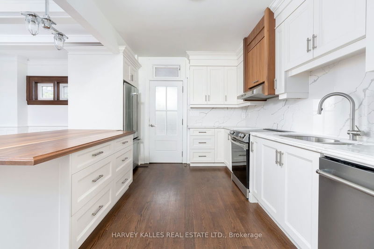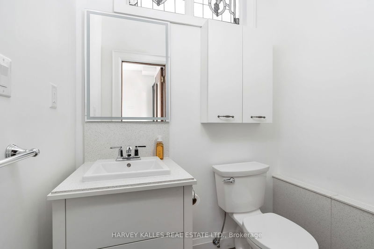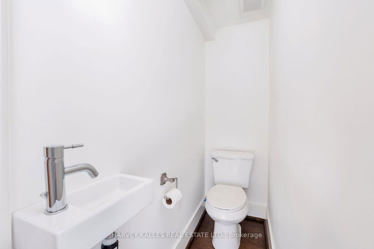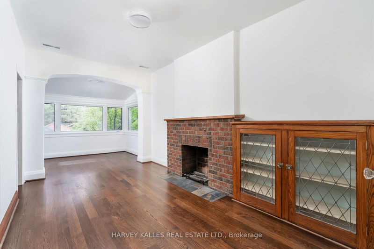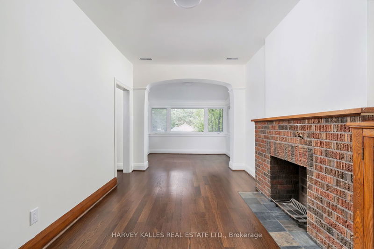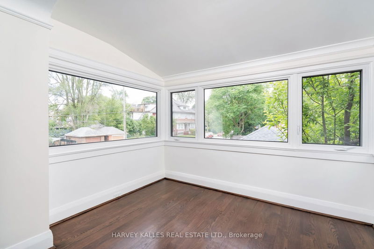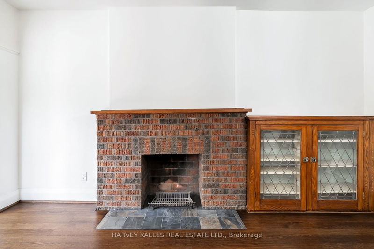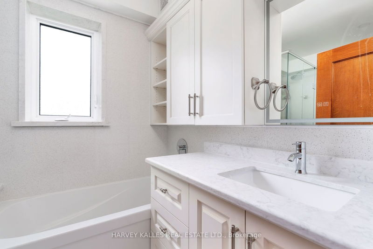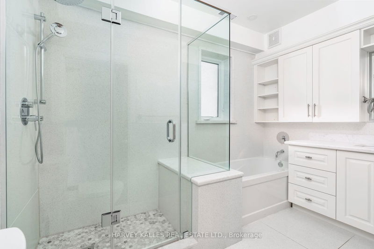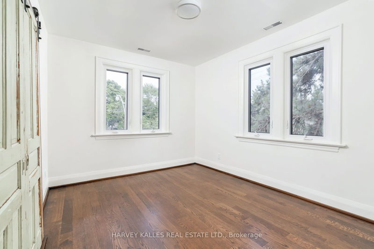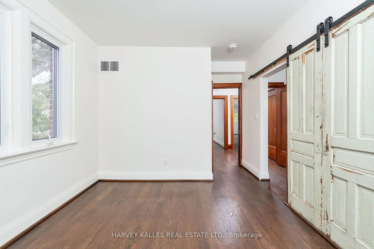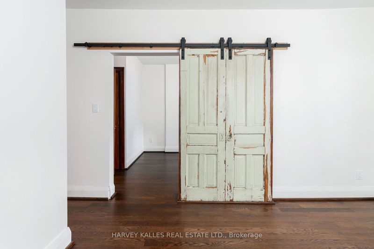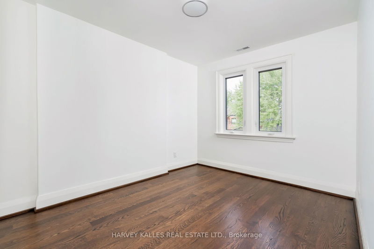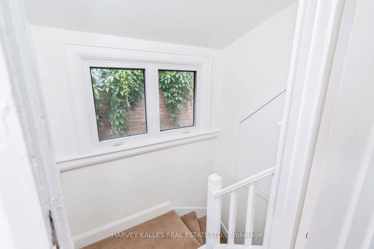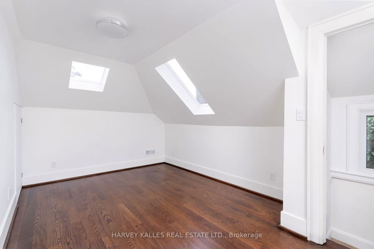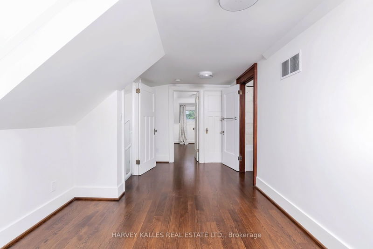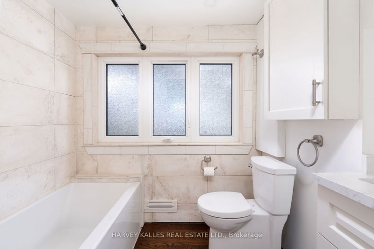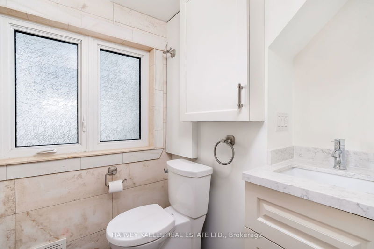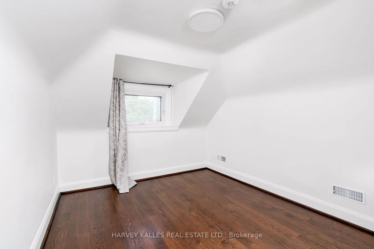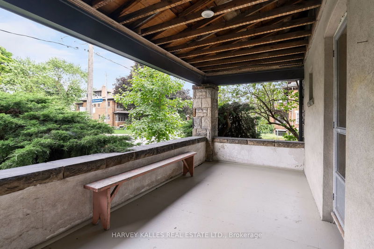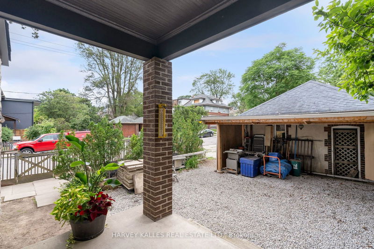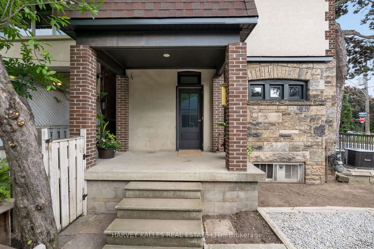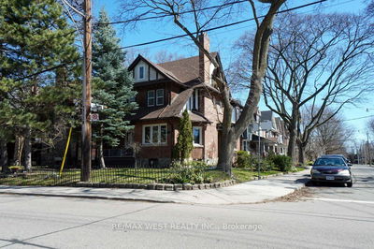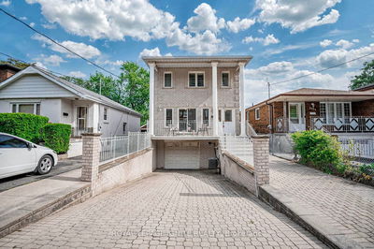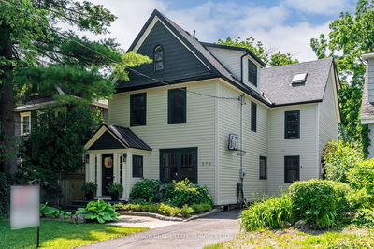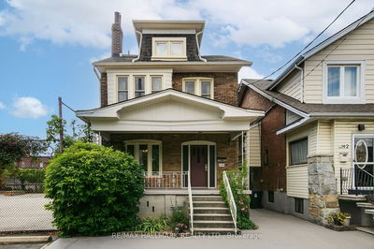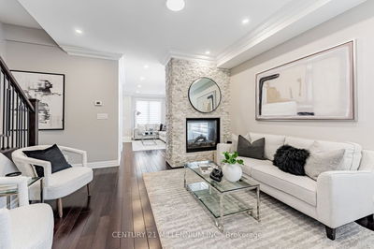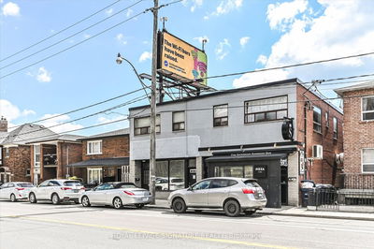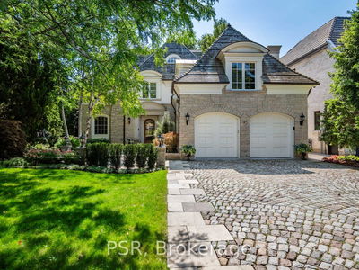Size Matters! Nestled on a charming corner lot in the prestigious Regal Heights neighborhood, this magnificent home exudes timeless elegance and modern comfort. This property offers a ton of sq footage to live luxuriously as is, tweak to your needs, or capitalize on its income potential. With five spacious bedrooms and four luxurious bathrooms, each corner of the house whispers stories of its rich history. The renovated kitchen, a culinary haven with state-of-the-art appliances and sleek Caesarstone countertops/backsplash, invites culinary adventures and intimate gatherings around the oversized walnut peninsula. New Floors (2023), Windows (2022), Furnace & A/C (2022), Roof (2022). Ample parking for two cars ensures convenience in this bustling urban enclave near St. Clair Avenue, where every turn reveals a blend of classic architecture and contemporary charm. This is more than just a house; it's a sanctuary of style and sophistication, waiting to embrace its next owner. A walker's paradise. 97 walk score - 82 Transit Score.
详情
- 上市时间: Thursday, June 27, 2024
- 城市: Toronto
- 社区: Wychwood
- 交叉路口: W/O Oakwood & S/O St Clair
- 详细地址: 104 Lauder Avenue, Toronto, M6H 3E5, Ontario, Canada
- 厨房: Stone Counter, Stainless Steel Appl, Combined W/Dining
- 客厅: Stained Glass, W/O To Porch, Led Lighting
- 挂盘公司: Harvey Kalles Real Estate Ltd. - Disclaimer: The information contained in this listing has not been verified by Harvey Kalles Real Estate Ltd. and should be verified by the buyer.


