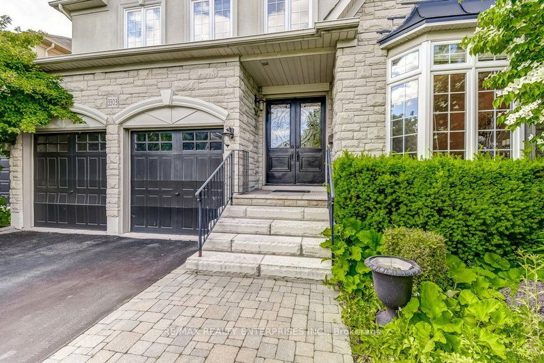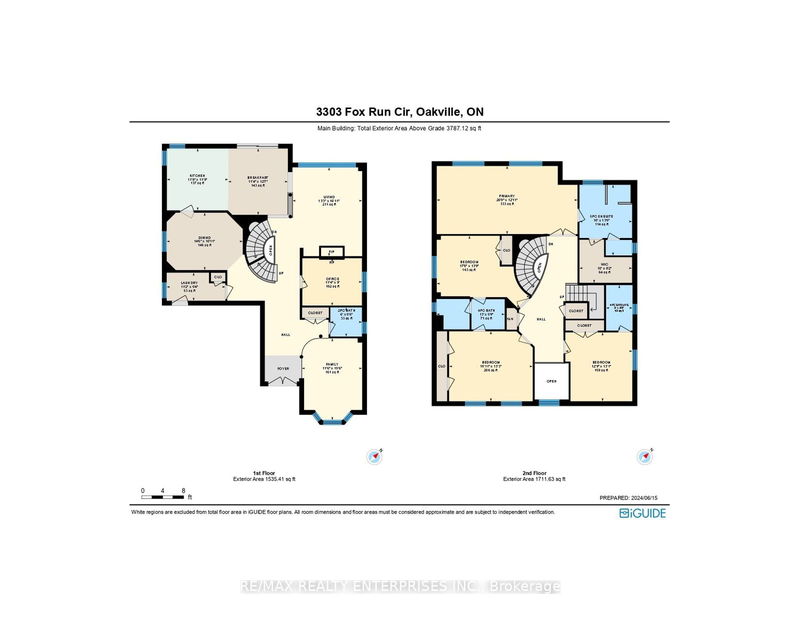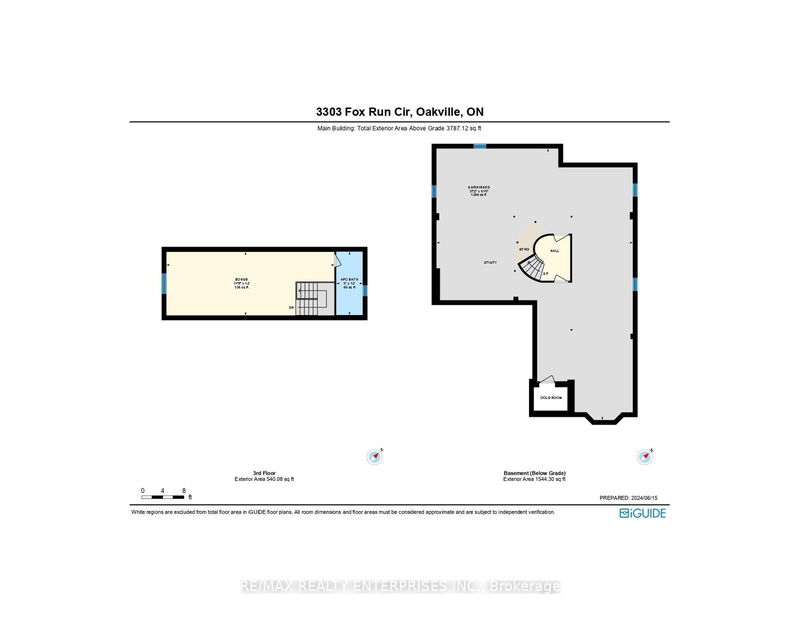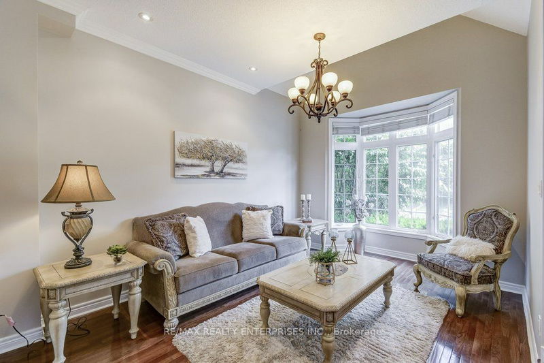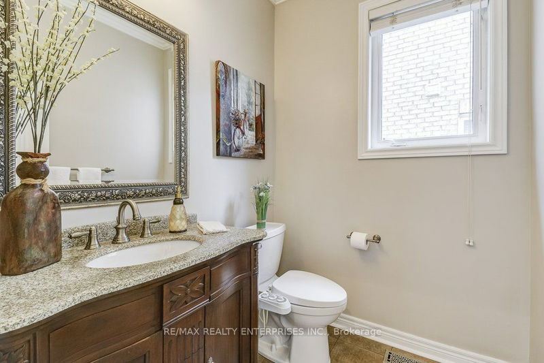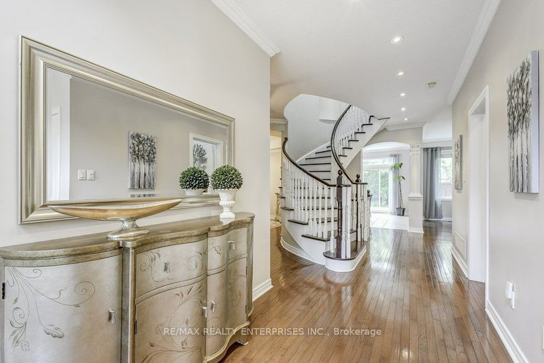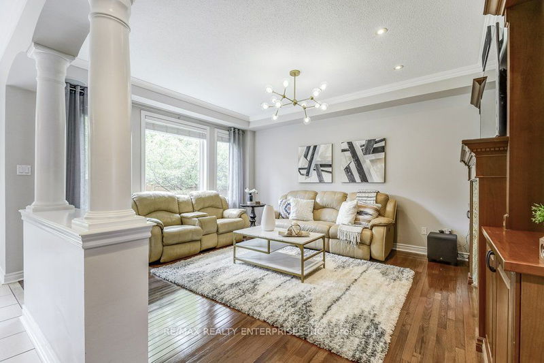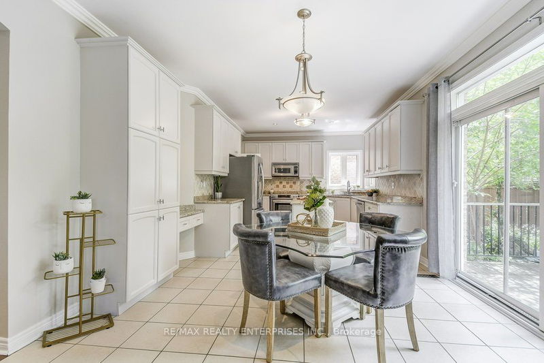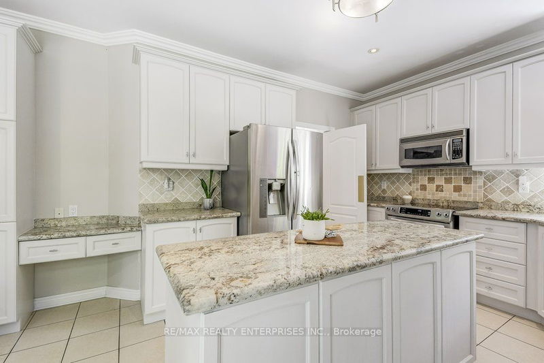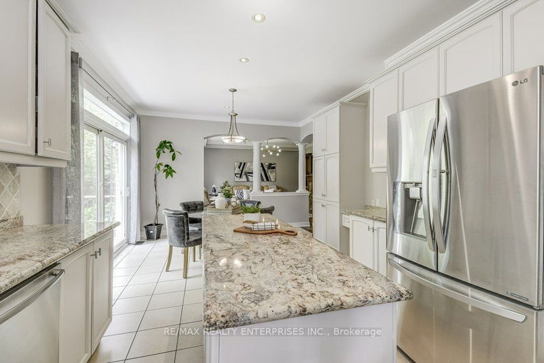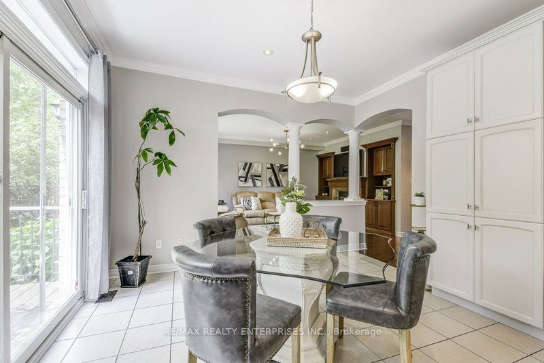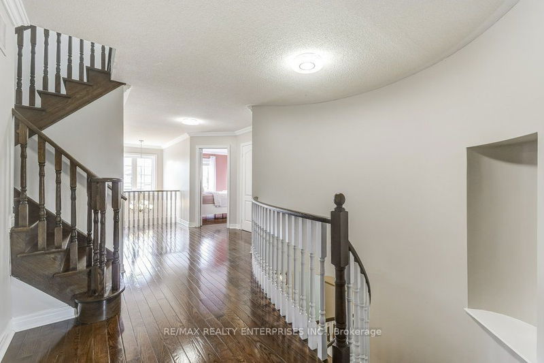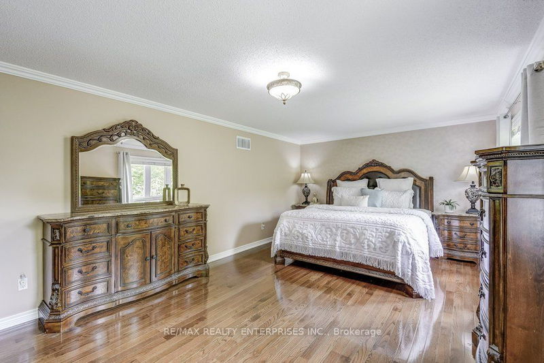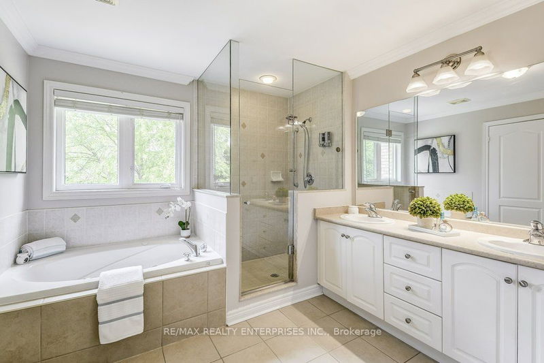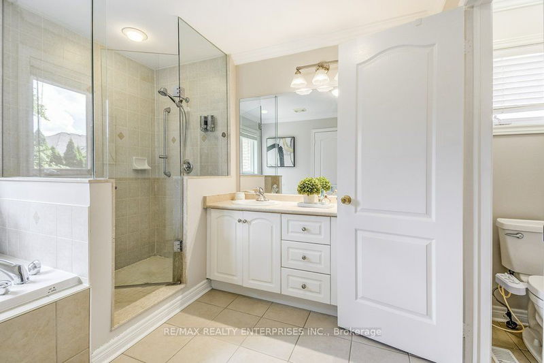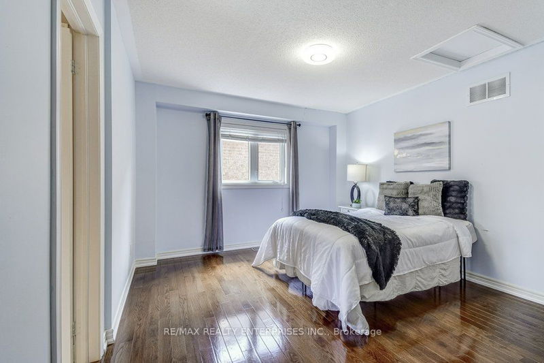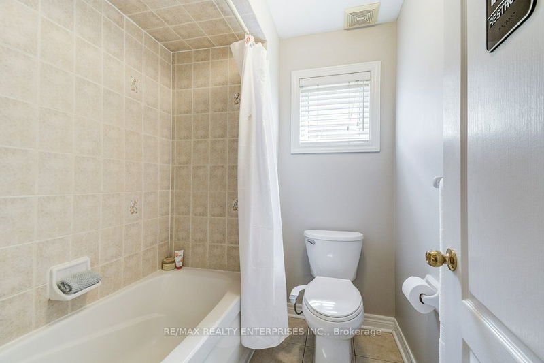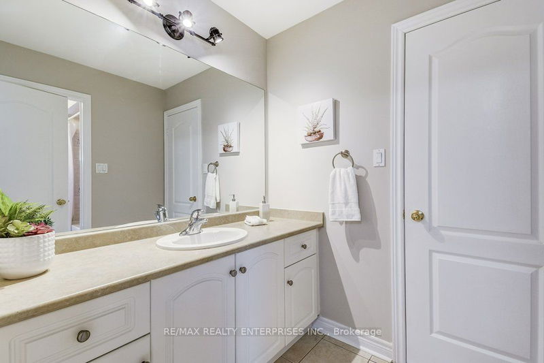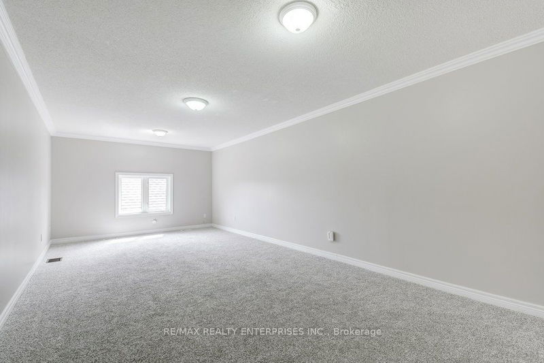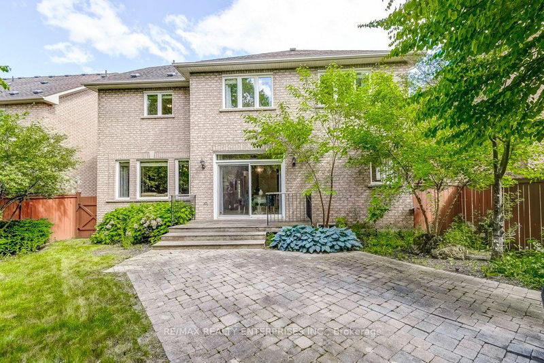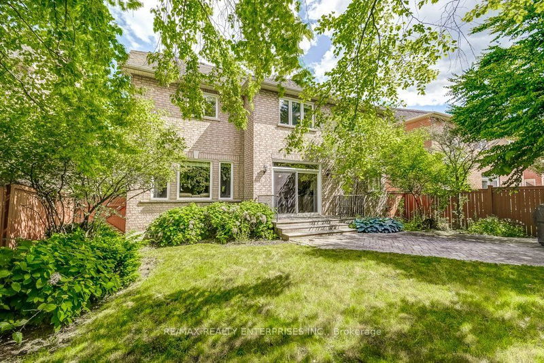Discover luxury living in this meticulously maintained 3,787 sq ft home in a coveted location minutes from the serene lakeside. This elegant 5-bedroom, 5-bathroom residence combines spaciousness with inviting comfort. Enter through double doors into a grand foyer, setting the tone for the home. The main level features a recently upgraded chef's kitchen with stainless steel appliances, perfect for culinary enthusiasts and entertaining. Upstairs, the second floor houses the bedrooms, including a lavish master suite with a spa-like ensuite bathroom. The versatile third-floor loft, complete with a full bathroom, serves as a guest suite or entertainment area. Surrounded by lush greenery, the property offers easy access to walking trails, parks, children's play areas. Recent upgrades, 2 newer windows and casings, and hardwood flooring throughout, except for the cozy loft on the third floor. Experience the perfect blend of elegance and comfort in this exquisite home.
详情
- 上市时间: Monday, June 17, 2024
- 3D看房: View Virtual Tour for 3303 Fox Run Circle
- 城市: Oakville
- 社区: Bronte West
- 交叉路口: Lakeshore W & Great Lakes B
- 详细地址: 3303 Fox Run Circle, Oakville, L6L 6W5, Ontario, Canada
- 客厅: Hardwood Floor, Picture Window, Pot Lights
- 厨房: Ceramic Floor, Centre Island, Stainless Steel Appl
- 家庭房: Hardwood Floor, Bay Window, Pot Lights
- 挂盘公司: Re/Max Realty Enterprises Inc. - Disclaimer: The information contained in this listing has not been verified by Re/Max Realty Enterprises Inc. and should be verified by the buyer.


