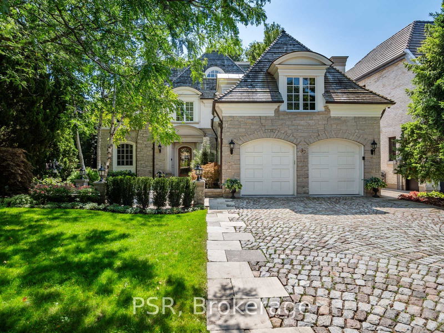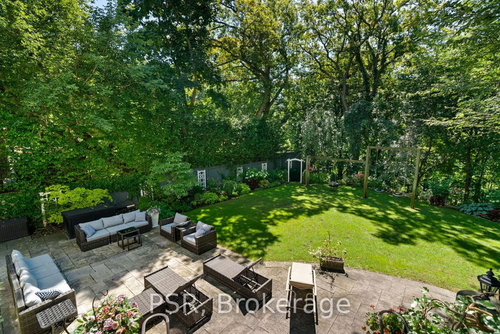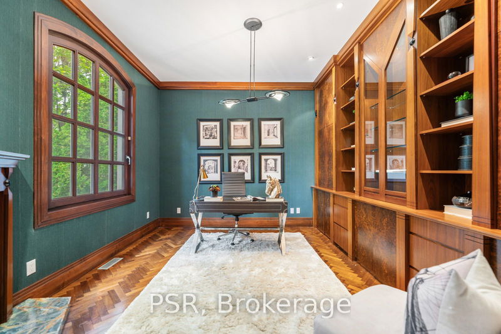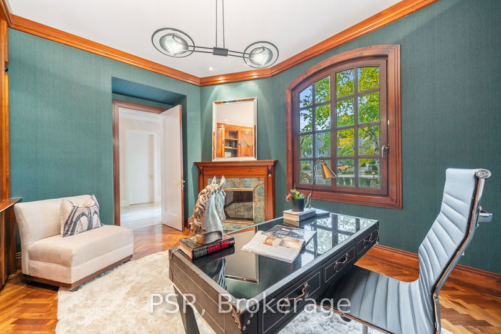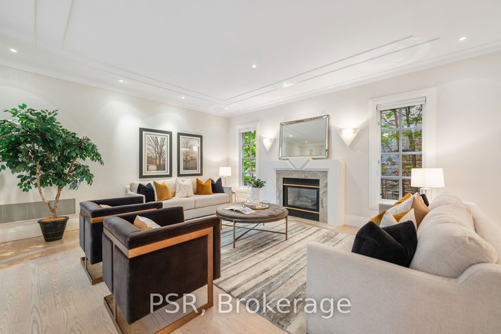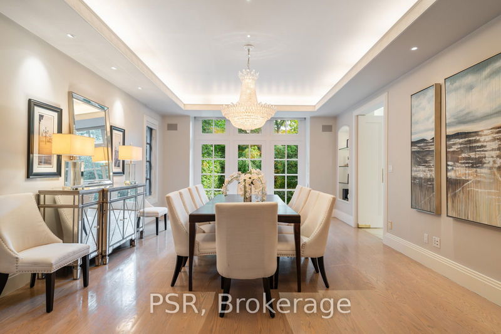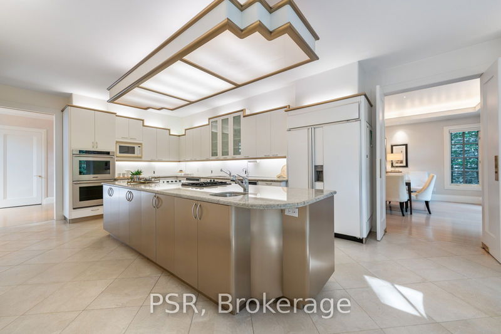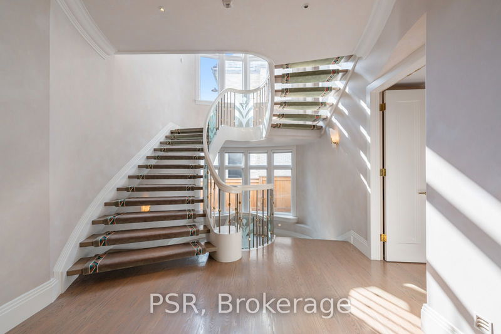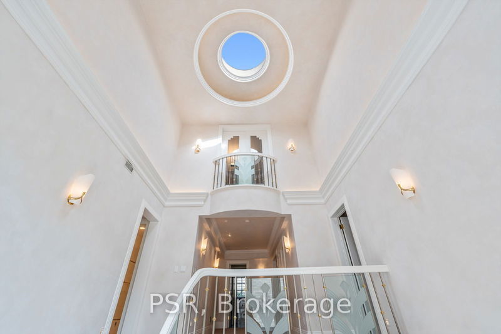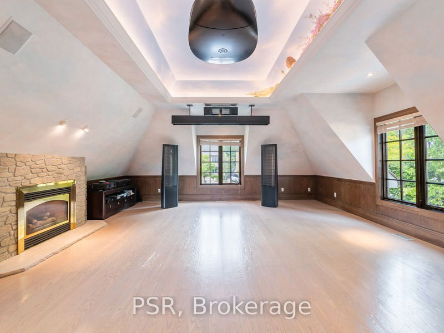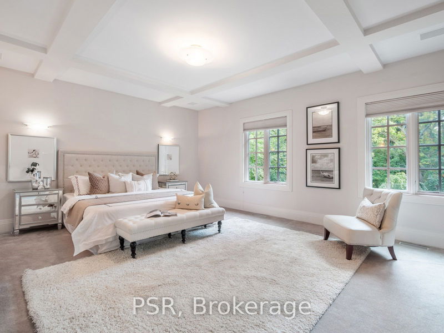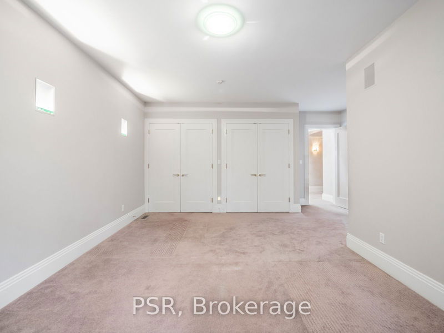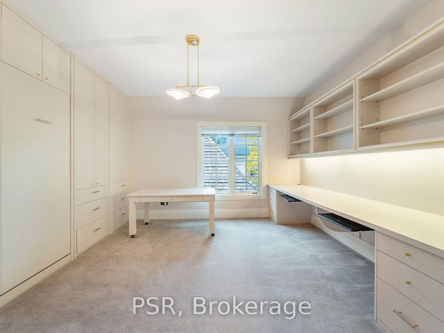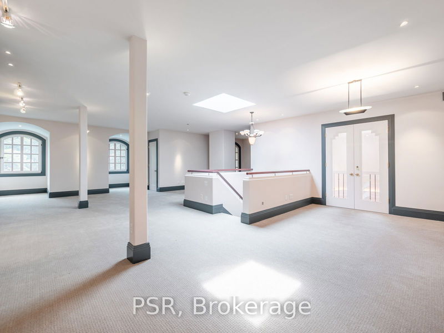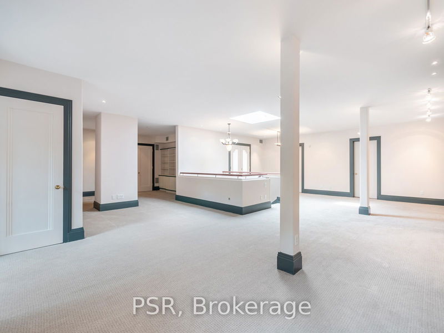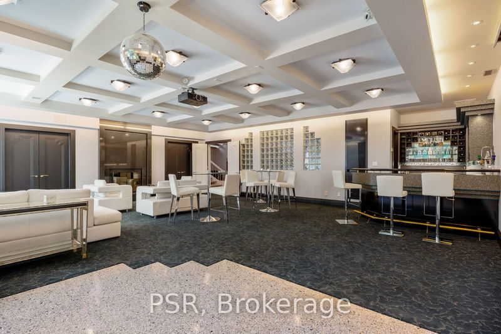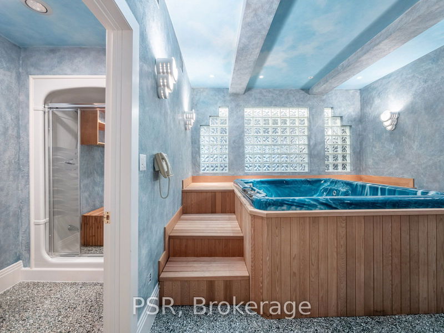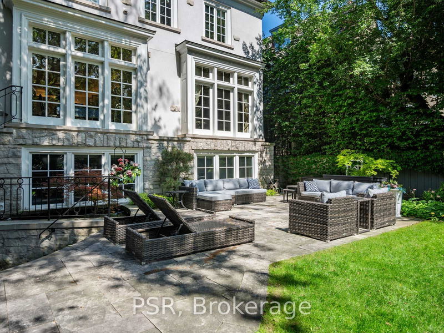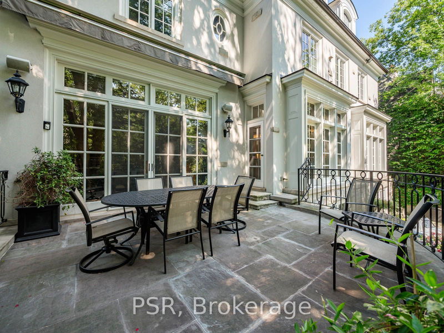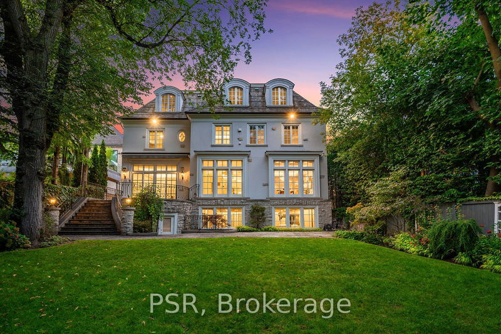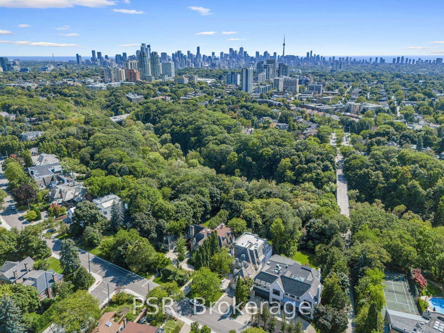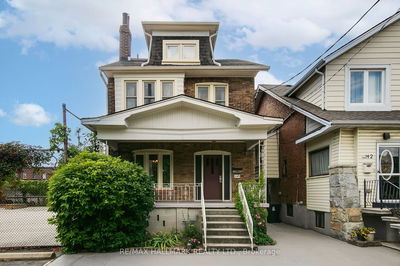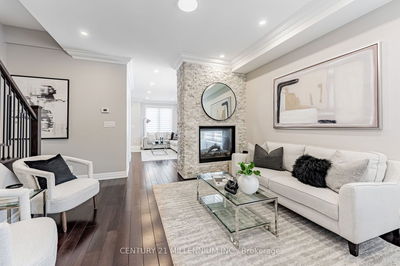Welcome To 37 Strathearn Road, An Exquisite 8500+ Sq Ft Residence On A Rare 63 X 350 Ft Lot Backing Onto The Cedarvale Ravine. This Stunning Property Features 5+1 Beds And 9 Baths, Seamlessly Blending Timeless Architecture With Modern Luxury. The Main Level Boasts A Gourmet Kitchen, Elegant Living & Dining Rooms, A Home Office, & A Family Room, All With Large Windows Framing Captivating Ravine Views. The Upper Level Serves As A Private Retreat With A Primary Suite Including A Spacious Bedroom, A Luxurious Ensuite, & A Grand Walk-In Closet. Additional Bedrooms Offer Comfort & Privacy. The Third Story Offers Versatile Space, Ideal For A Home Office Or Theatre. The Basement Is An Entertainer's Dream With A Recreation Area, Spa Room, & Games Room Plus A Walk-Out. With Ample Parking Allowing 4 Cars In The Driveway And 3 In The Connected Garage. The Sprawling Backyard Blends With The Ravine, Perfect For Outdoor Living. Customize This Estate To Your Taste. Properties Like This Are Rare 37 Strathearn Road Is Truly In A League Of Its Own.
详情
- 上市时间: Thursday, September 19, 2024
- 城市: Toronto
- 社区: Humewood-Cedarvale
- 交叉路口: Bathurst St & Strathearn Rd
- 详细地址: 37 Strathearn Road, Toronto, M6C 1R2, Ontario, Canada
- 客厅: Gas Fireplace, Window, Hardwood Floor
- 厨房: Tile Floor, Centre Island, B/I Shelves
- 家庭房: W/O To Ravine, Hardwood Floor, B/I Shelves
- 家庭房: Window, Closet, B/I Desk
- 挂盘公司: Psr - Disclaimer: The information contained in this listing has not been verified by Psr and should be verified by the buyer.

