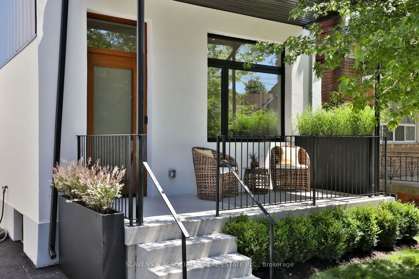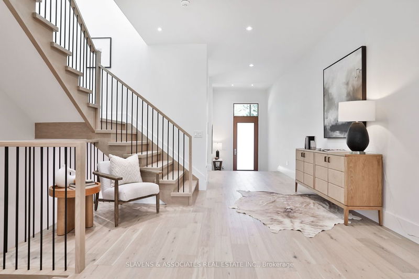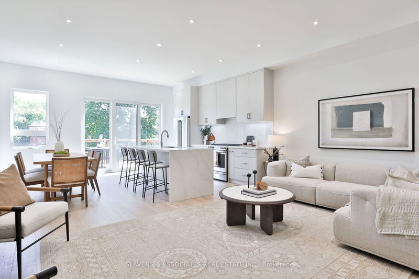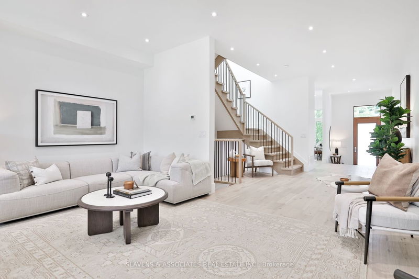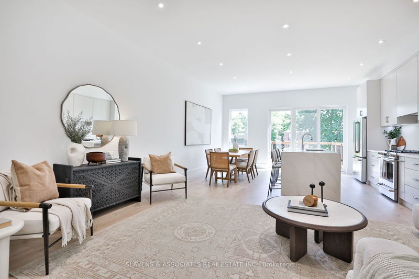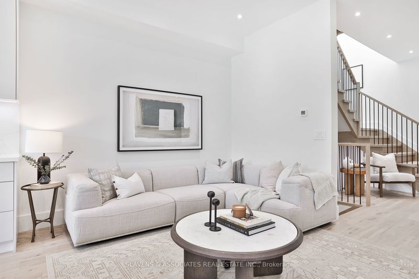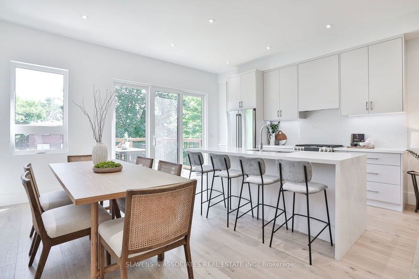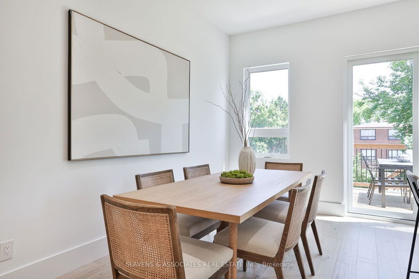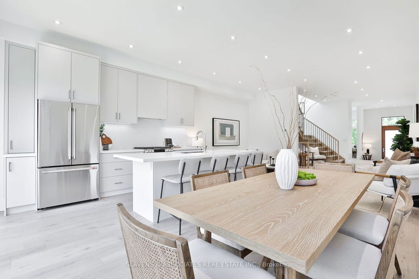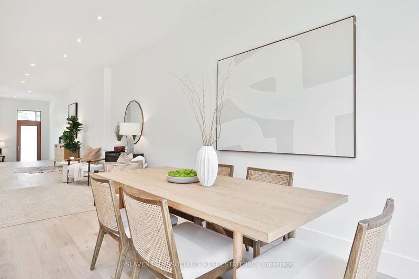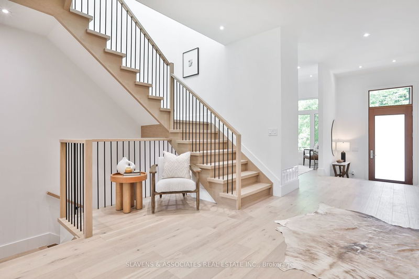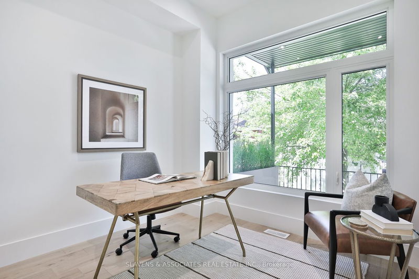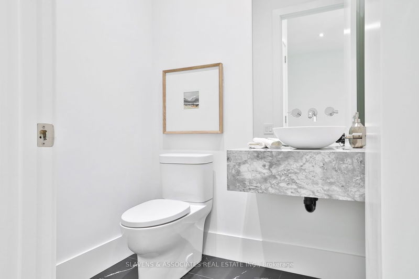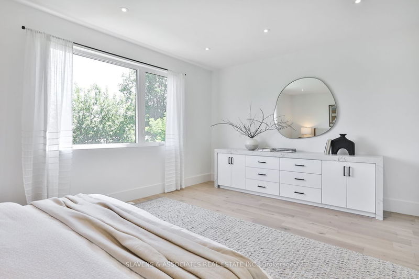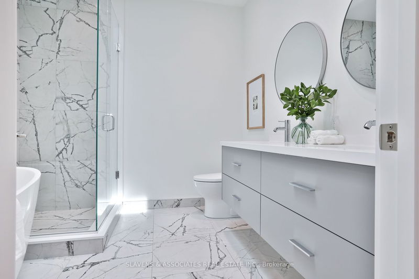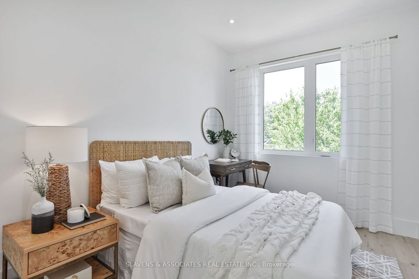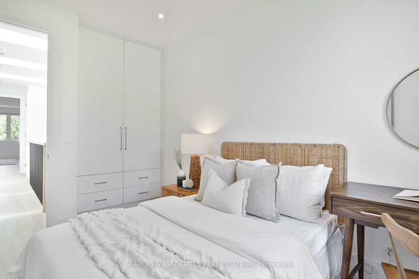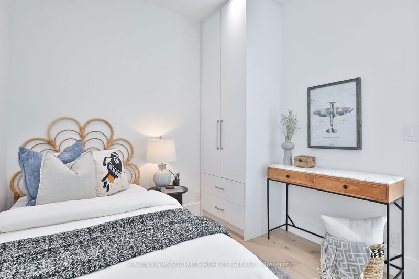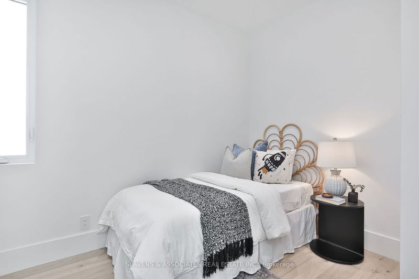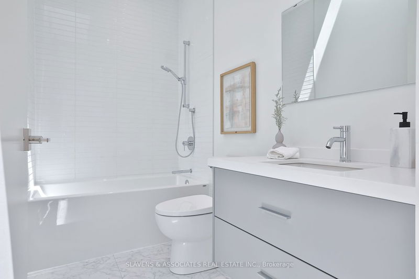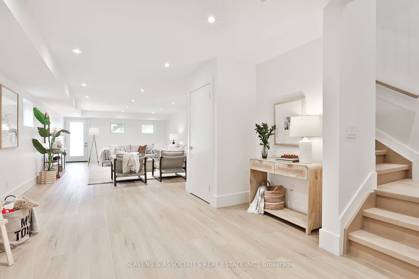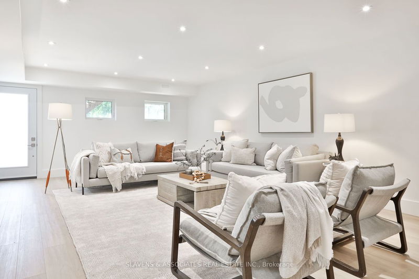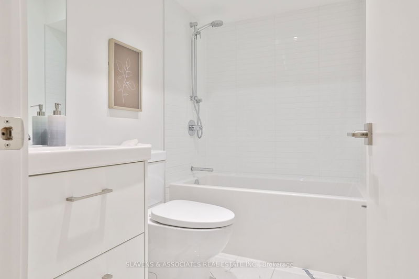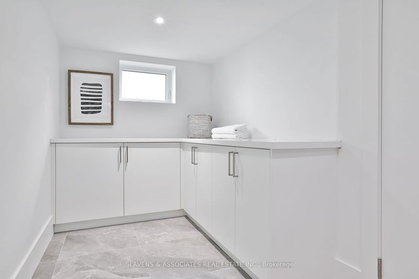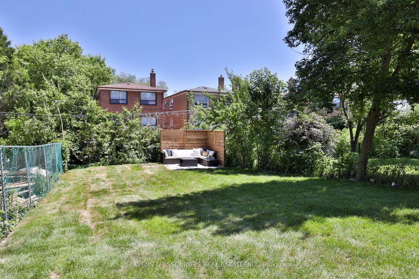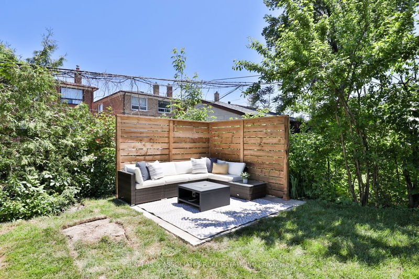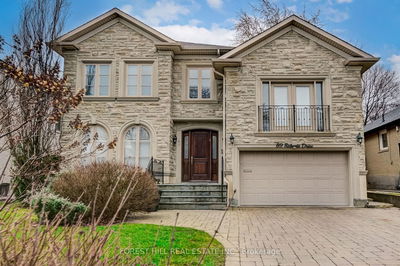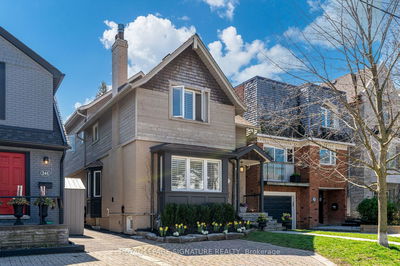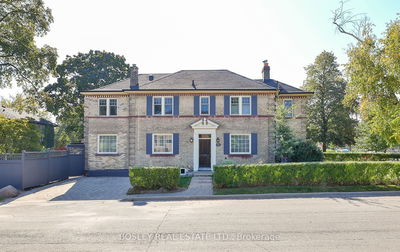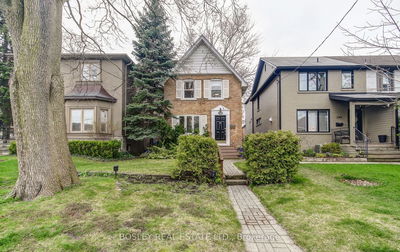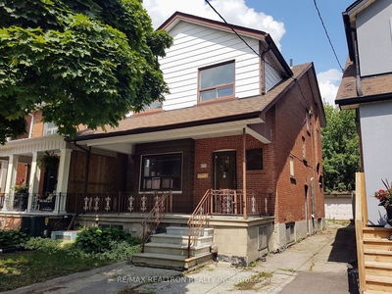Stunning custom home steps from Cedarvale Park. A highly functional, modern design that offers an open concept main floor, ideal for families and those who love entertaining. Featuring a rare main floor office with gleaming light hardwood floors and flooding with natural light. A fabulous custom kitchen with quartz counters, a waterfall island and breakfast bar overlooking a lovely family room and ample dining space for large gatherings. Walk out to a deep backyard, ideal for relaxation or play. The second level boasts an incredible primary retreat with a spa-like 5pc ensuite bath with impeccably designed finishes, a walk in closet plus built-in storage with a waterfall quartz countertop. Three other bedrooms, 5 skylights, laundry rough-in and a beautiful main bath complete this level. Venture down to the lower level to find a marvellous recreation, play and laundry room, complete with walk-out to the backyard and rare private drive.
详情
- 上市时间: Monday, June 03, 2024
- 3D看房: View Virtual Tour for 51 Alameda Avenue
- 城市: Toronto
- 社区: Oakwood Village
- 详细地址: 51 Alameda Avenue, Toronto, M6C 3W3, Ontario, Canada
- 厨房: Centre Island, Stainless Steel Appl, Hardwood Floor
- 家庭房: Open Concept, Pot Lights, Hardwood Floor
- 挂盘公司: Slavens & Associates Real Estate Inc. - Disclaimer: The information contained in this listing has not been verified by Slavens & Associates Real Estate Inc. and should be verified by the buyer.


