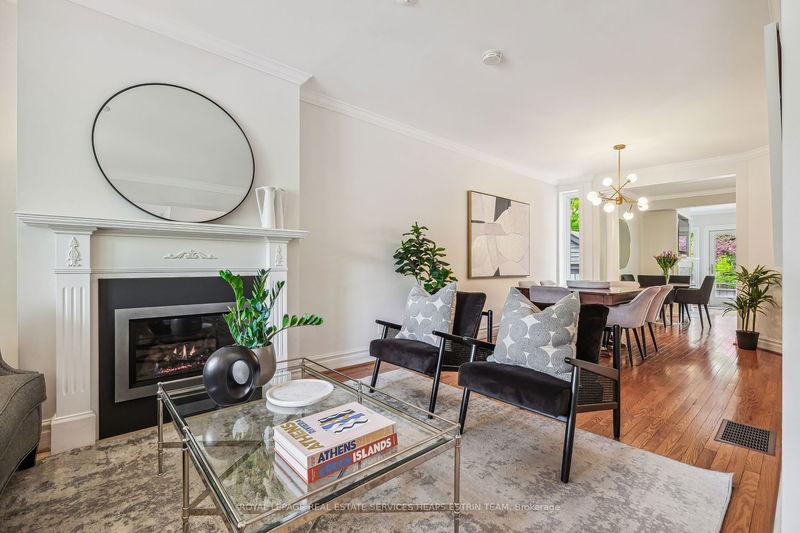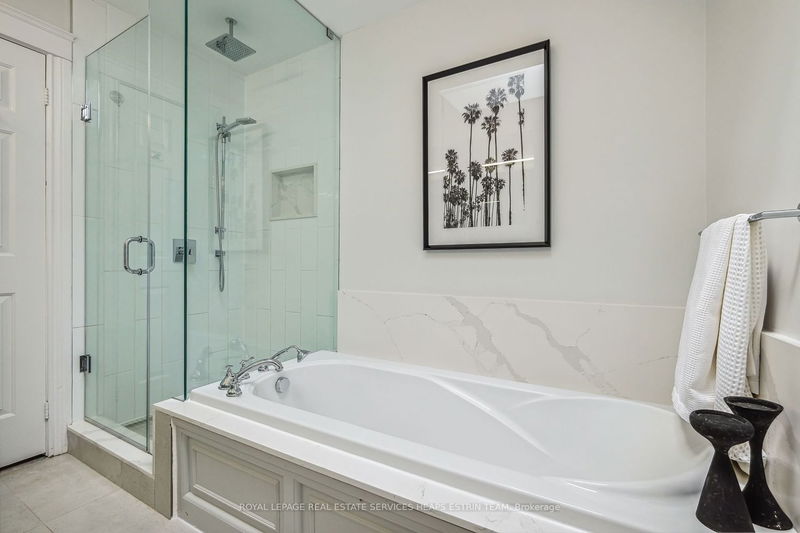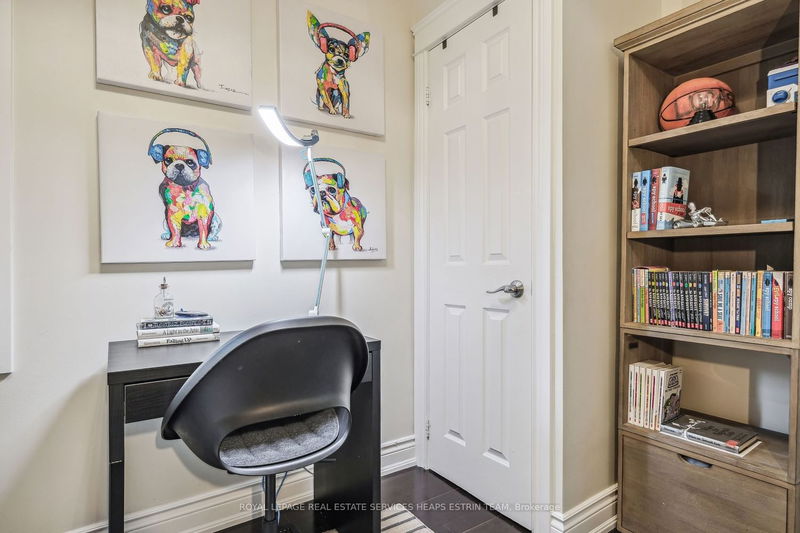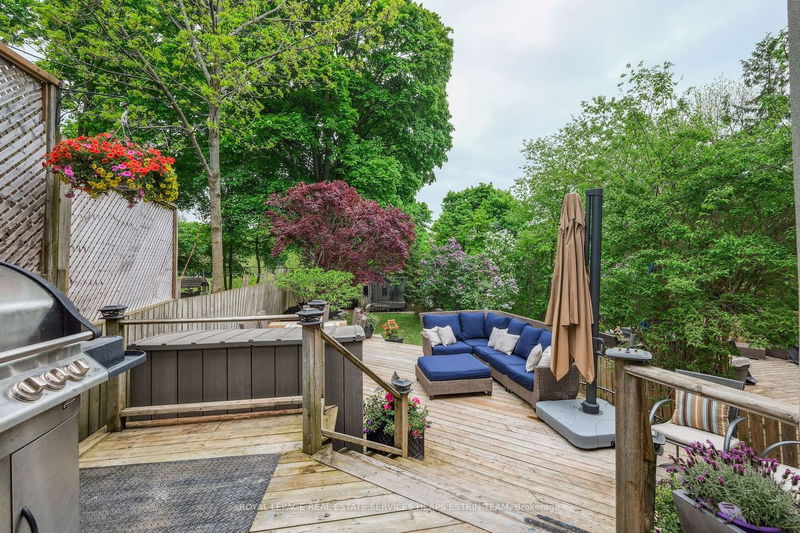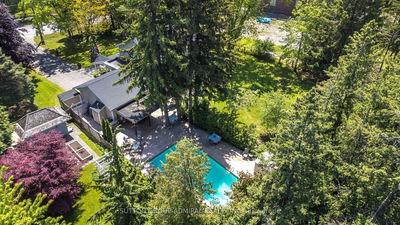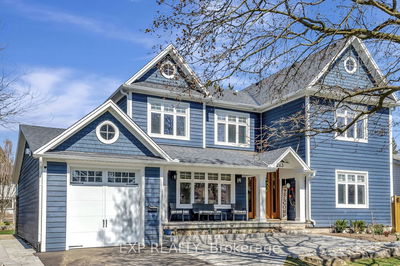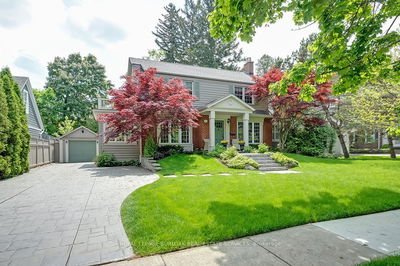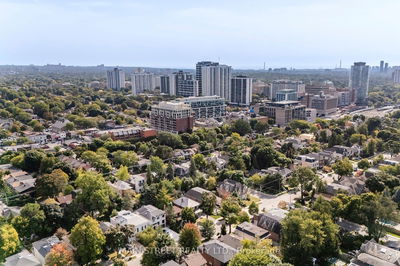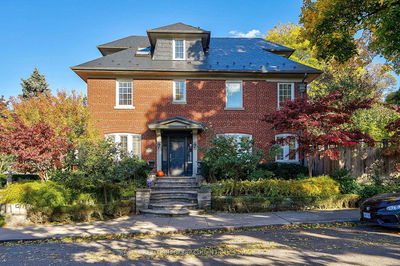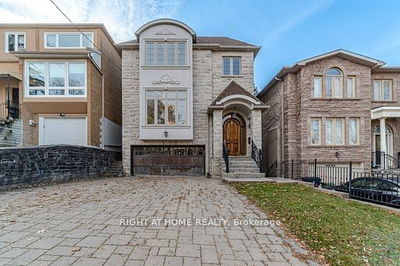Welcome to 346 Keewatin Avenue, a stunningly renovated four-bedroom family home in the heart of the city that offers a serene escape from the urban rush. This exceptional property, backing onto Sherwood Park with an impressive 207-foot lot, provides a vast, park-like backyard perfect for family gatherings and outdoor enjoyment. Located near the end of a cul-de-sac, this turnkey home boasts stylish interiors, hardwood floors, and high ceilings within a contemporary open-concept layout.The main floor features formal living and dining areas, a spacious family room, and an eat-in kitchen that opens onto a large deck ideal for entertaining. The home is designed for convenience with a modern powder room, a generous front hall closet, and a keyless side entrance.Upstairs, the serene homeowners suite offers a private lounge area, ample closet space, and a newly renovated five-piece ensuite bath with a stunning skylight. Three additional spacious bedrooms, a completely new family bathroom, and a second-floor laundry room add to the home's functionality.The lower level includes a versatile rec room and plenty of storage. Recent updates include new Anderson windows, a new roof (2021), and renovated kitchen and baths. Additional features include a BBQ gas line, a powered garden shed, and a gate providing direct access to Sherwood Park. The wide front pad accommodates two cars, complemented by professionally designed landscaping.
详情
- 上市时间: Thursday, June 06, 2024
- 3D看房: View Virtual Tour for 346 Keewatin Avenue
- 城市: Toronto
- 社区: Mount Pleasant East
- 交叉路口: Mt. Pleasant & Eglinton Ave
- 详细地址: 346 Keewatin Avenue, Toronto, M4P 2A5, Ontario, Canada
- 客厅: Hardwood Floor, Gas Fireplace, South View
- 厨房: Hardwood Floor, Quartz Counter, Stainless Steel Appl
- 家庭房: Open Concept, Combined W/厨房, W/O To Deck
- 挂盘公司: Royal Lepage Real Estate Services Heaps Estrin Team - Disclaimer: The information contained in this listing has not been verified by Royal Lepage Real Estate Services Heaps Estrin Team and should be verified by the buyer.






