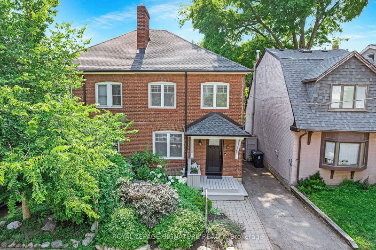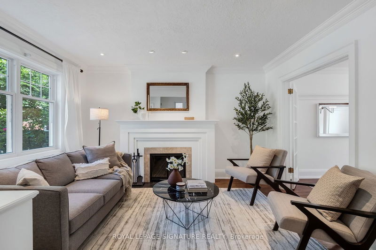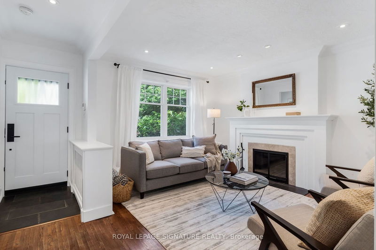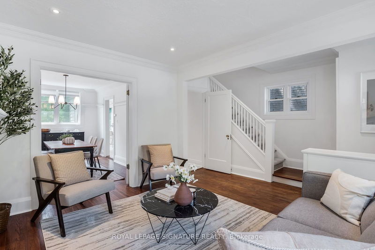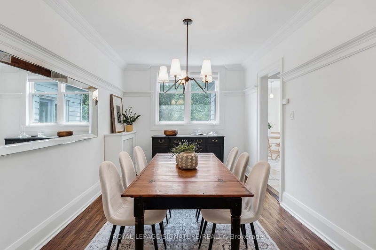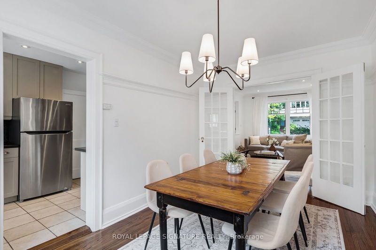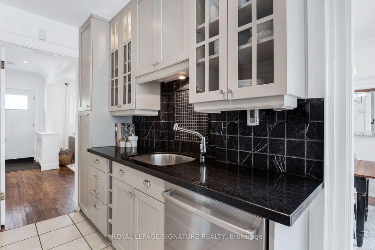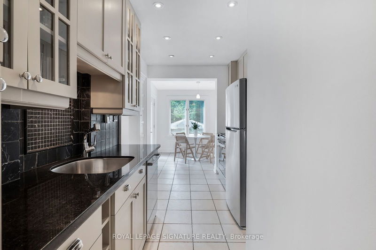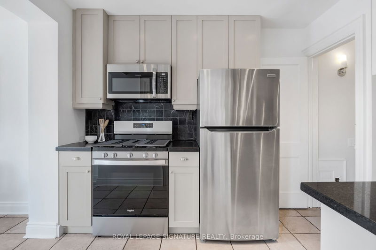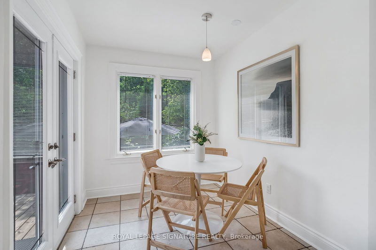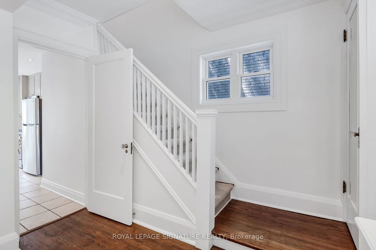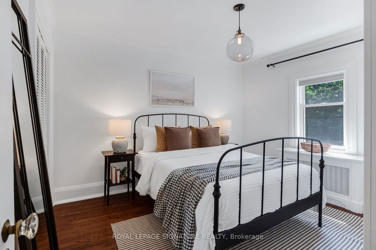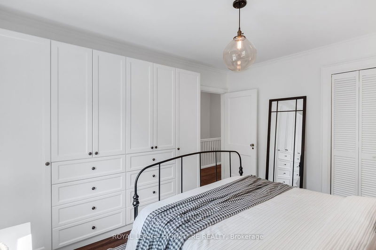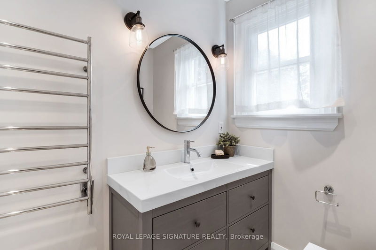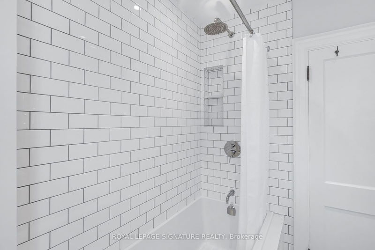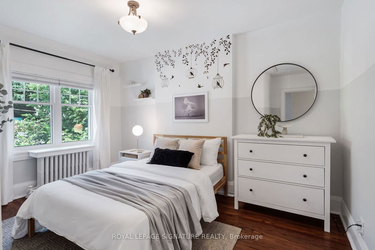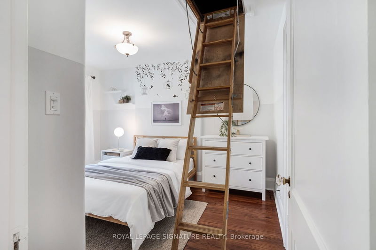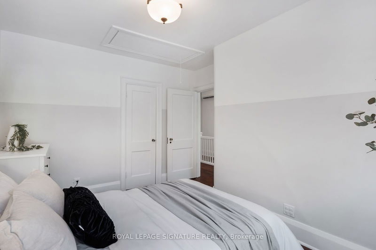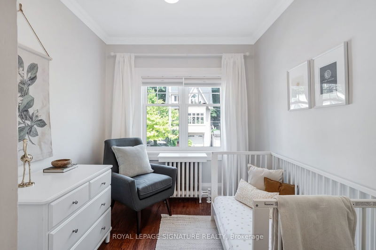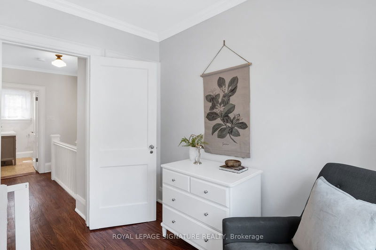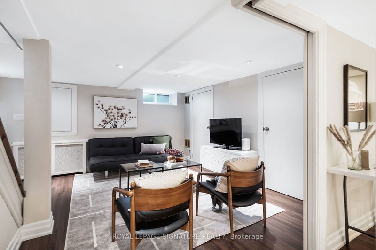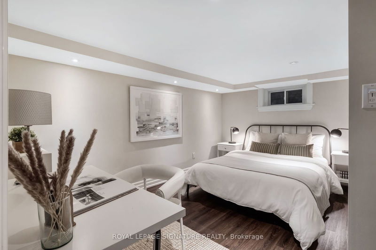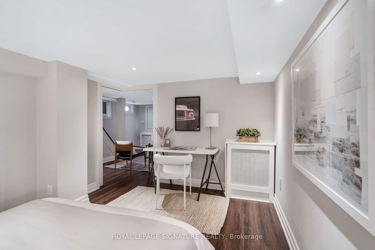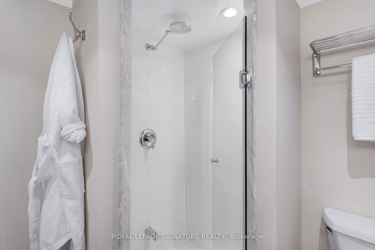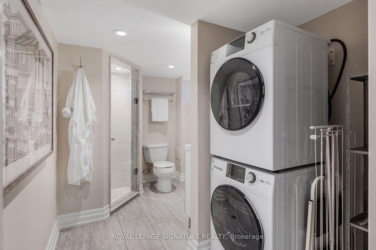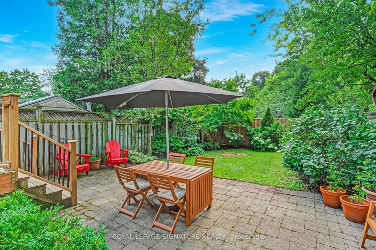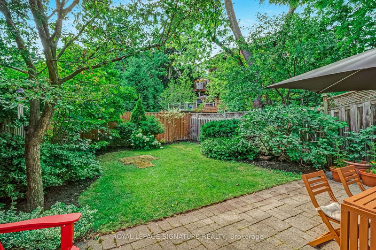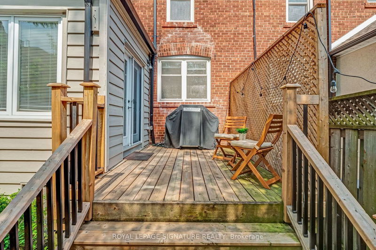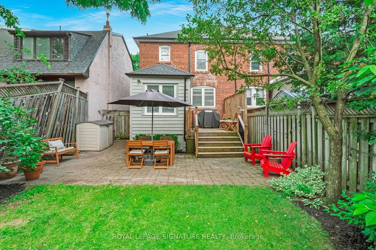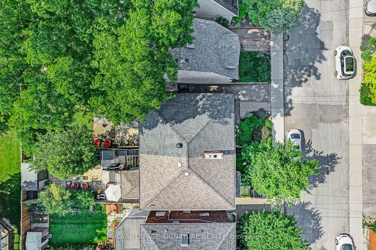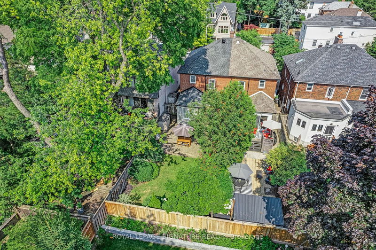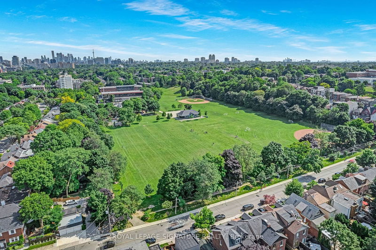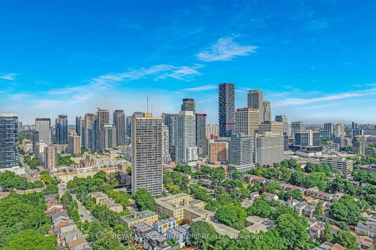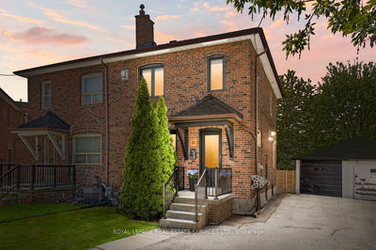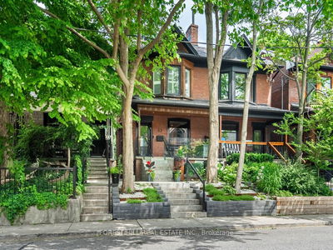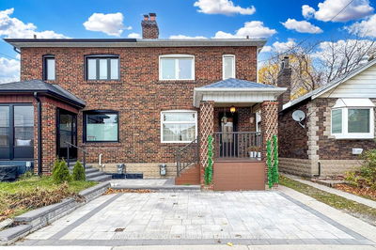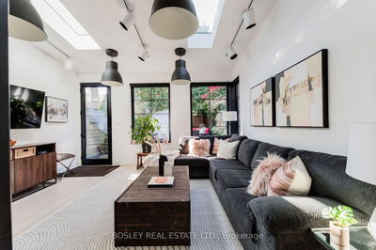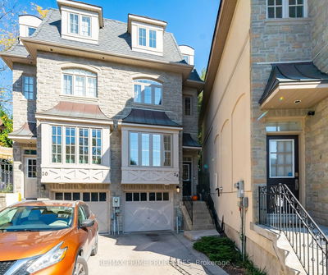Get Ready To Fall In Love! Character, charm, & all of todays most desirable upgrades are found in this fabulous semi-detached home. A beautiful living room with hardwood floors & wood burning fireplace opens to a large dining room with big picture window overlooking the backyard. Eat-in renovated kitchen with plenty of counter & storage space, newer stainless appliances, & heated floors! Walk-out to private west facing deck with gas BBQ hook-up and backyard oasis. 3 + 1 spacious bedrooms & 2 renovated bathrooms. Finished lower level with separate side entrance & excellent 6'5" height Guest room/home office or gym, plus tv/movie watching room & renovated 2nd 3 piece bath with heated floor. Storage galore with additional 3rd floor attic access with fold down ladder. Convenient private driveway & shed! Excellent walk score 84 & transit score 88 - Ideally located between Yonge & Avenue Rd in the vibrant Yonge & Eglinton neighbourhood. Close to excellent schools (Allenby Elementary School), Eglinton Park, TTC/Subway, & shops & amenities.
详情
- 上市时间: Wednesday, July 10, 2024
- 3D看房: View Virtual Tour for 12 Rosewell Avenue
- 城市: Toronto
- 社区: Yonge-Eglinton
- 详细地址: 12 Rosewell Avenue, Toronto, M4R 1Z7, Ontario, Canada
- 客厅: Hardwood Floor, Fireplace, Window
- 厨房: Renovated, Quartz Counter, Stainless Steel Appl
- 挂盘公司: Royal Lepage Signature Realty - Disclaimer: The information contained in this listing has not been verified by Royal Lepage Signature Realty and should be verified by the buyer.

