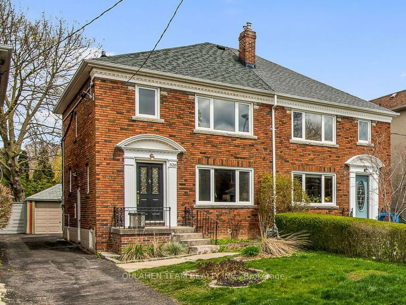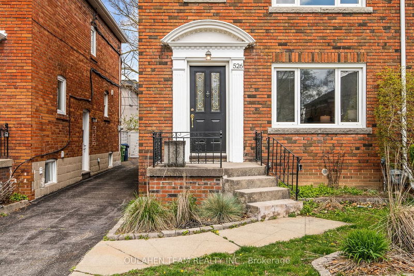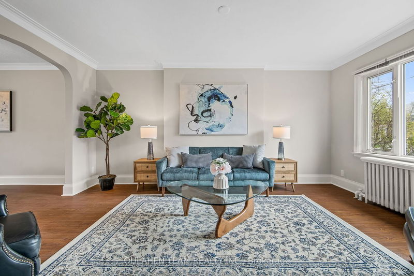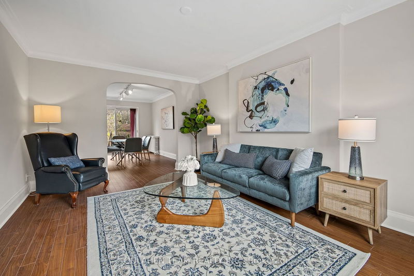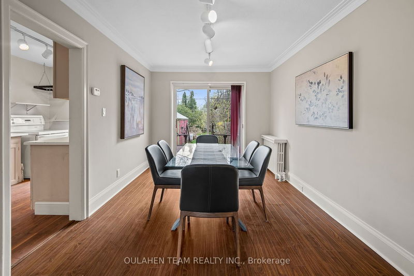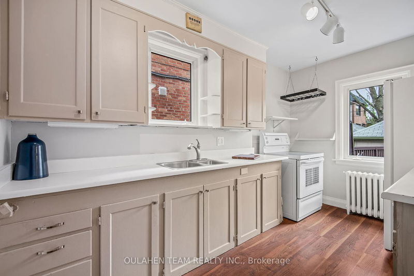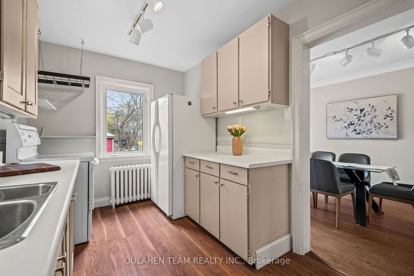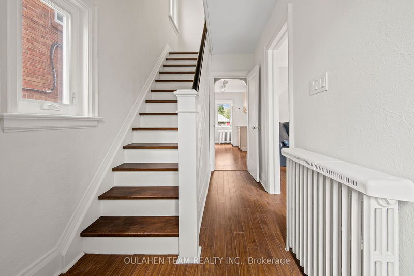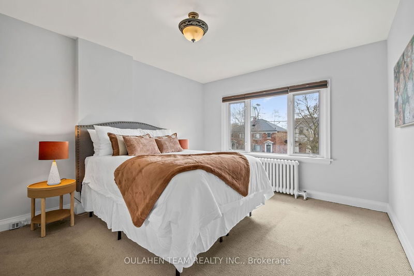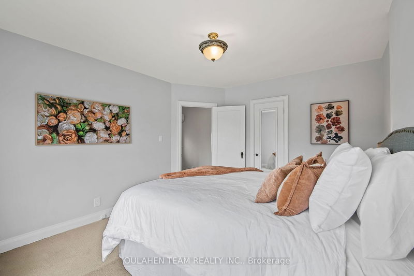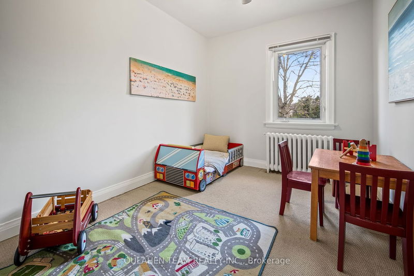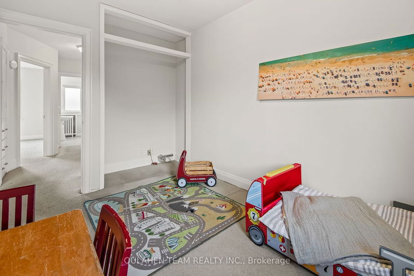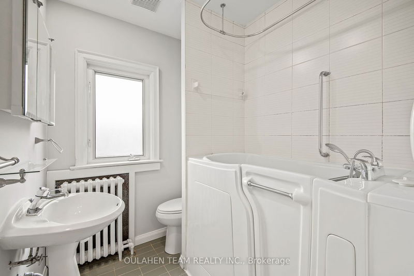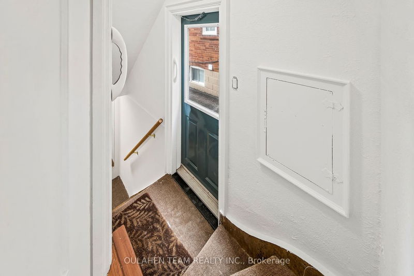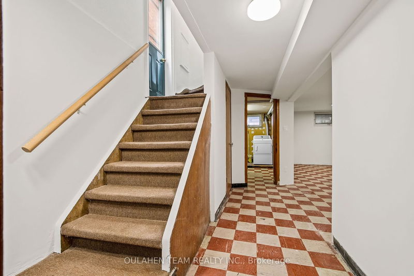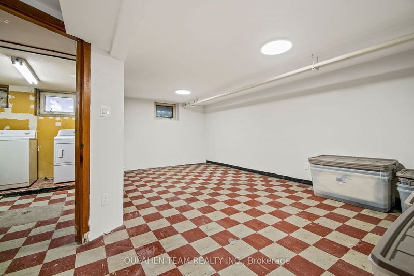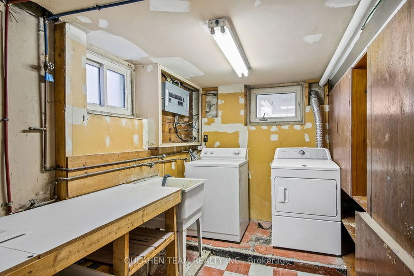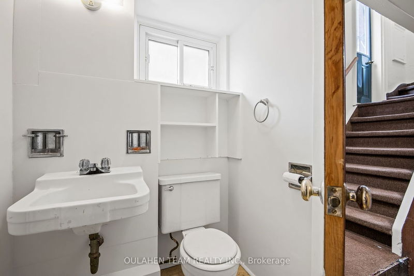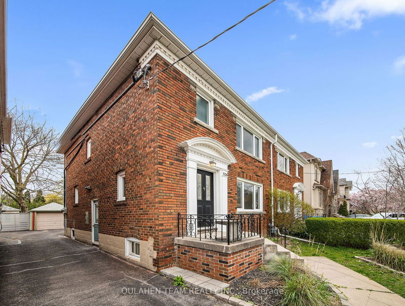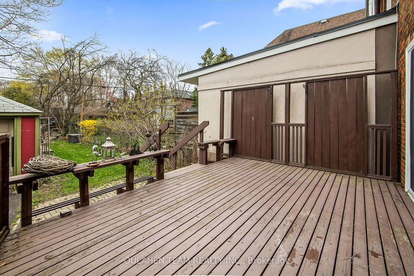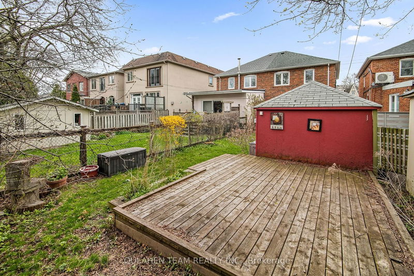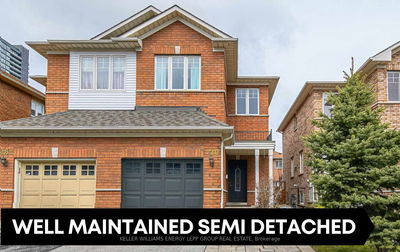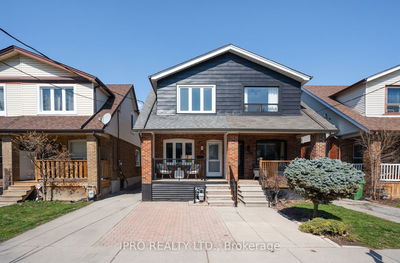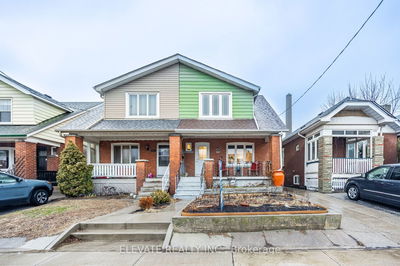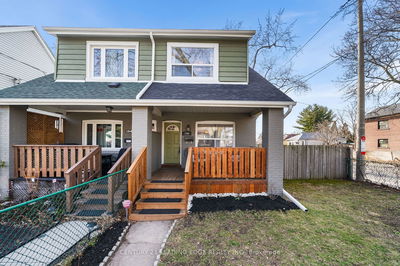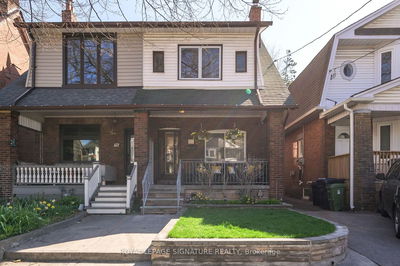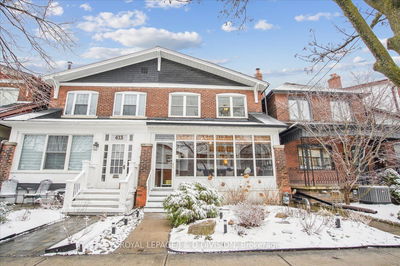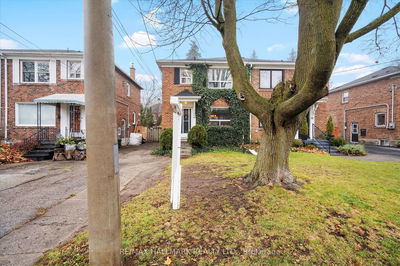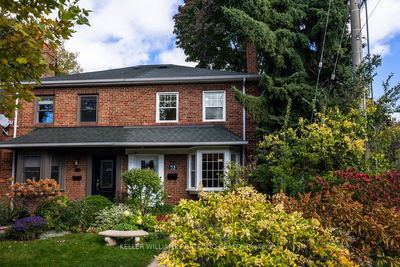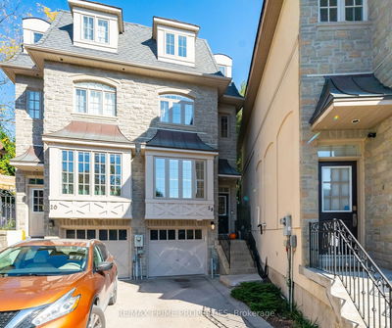Welcome to 526 Broadway Ave, a 3-bedroom semi-detached home in the heart of Leaside! This home features over 1,300 sq. ft. of living space and hardwood flooring throughout main level. Inviting living room with large picture window with south light and custom crown moulding. Dedicated dining room with walk out to deck and private backyard. Second level with spacious bedrooms, ample closets, and bright windows. Finished basement with recreation area and 2-piece bath. Detached garage off mutual drive and street parking. Conveniently located with easy access to TTC and Don Valley Parkway. Just steps to Whole Foods, Metro, Sobeys, schools, parks, shopping, restaurants, and so much more!
详情
- 上市时间: Tuesday, April 23, 2024
- 3D看房: View Virtual Tour for 526 Broadway Avenue
- 城市: Toronto
- 社区: Leaside
- 详细地址: 526 Broadway Avenue, Toronto, M4G 2R9, Ontario, Canada
- 客厅: Hardwood Floor, Picture Window, Crown Moulding
- 厨房: Hardwood Floor, Large Window, B/I Shelves
- 挂盘公司: Oulahen Team Realty Inc. - Disclaimer: The information contained in this listing has not been verified by Oulahen Team Realty Inc. and should be verified by the buyer.

