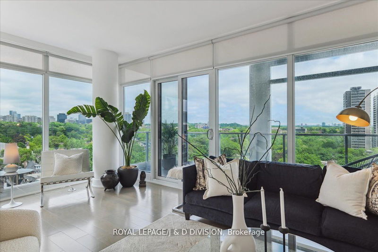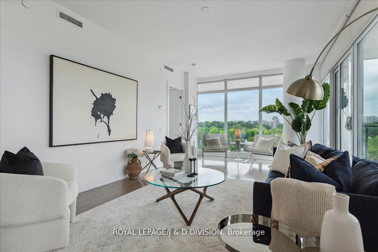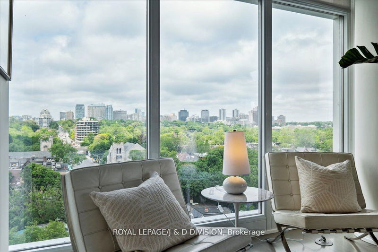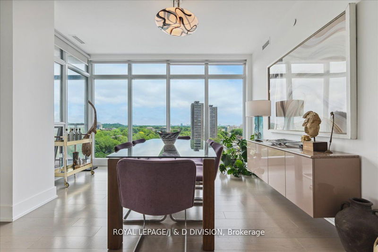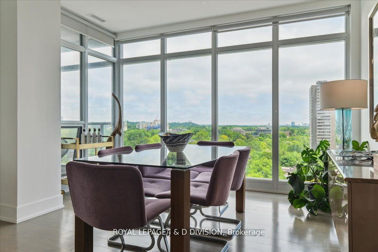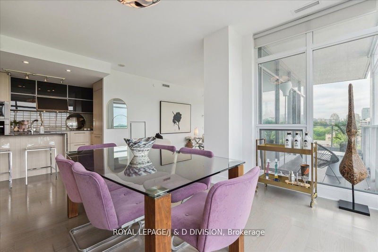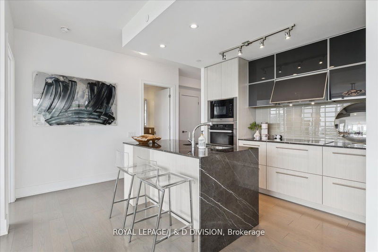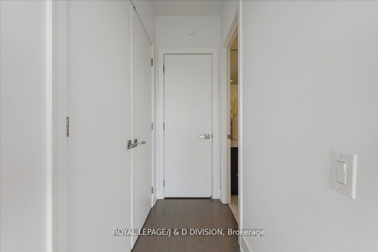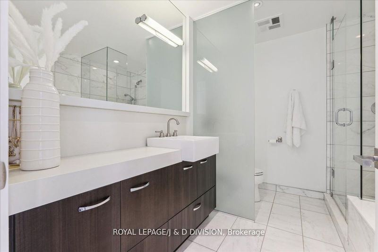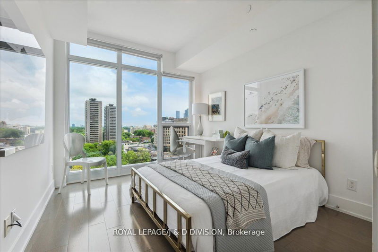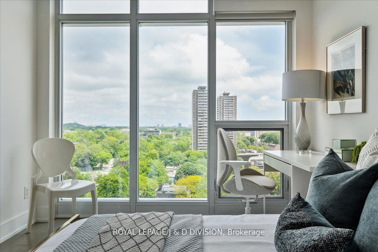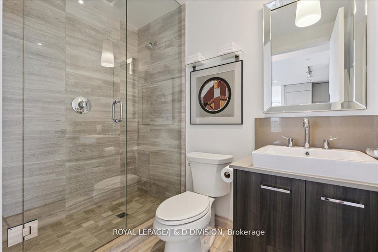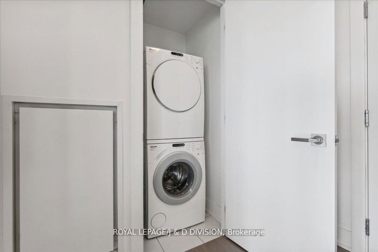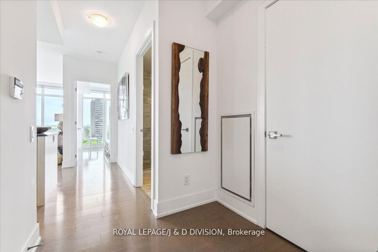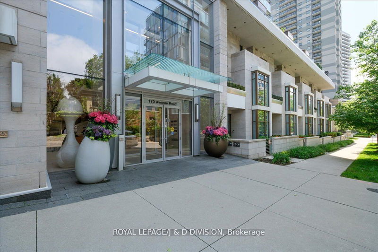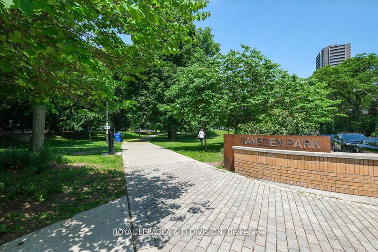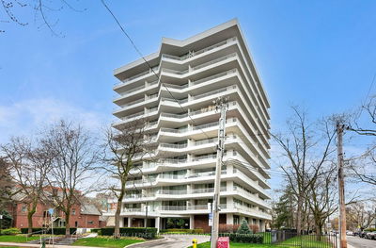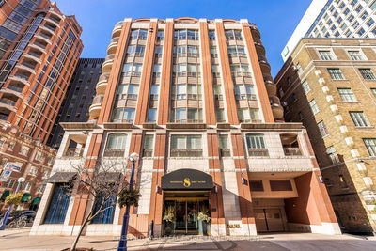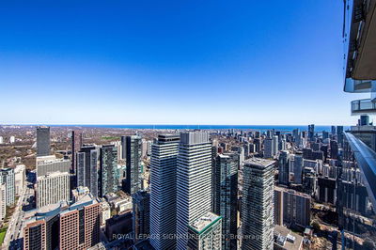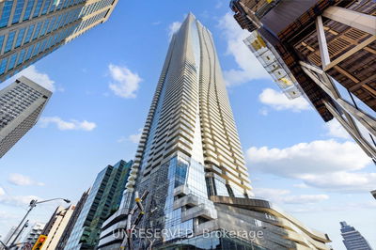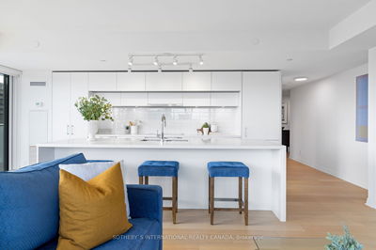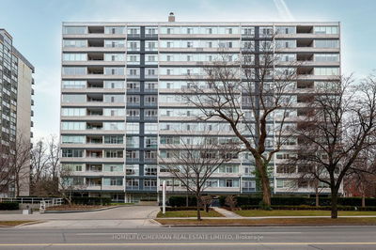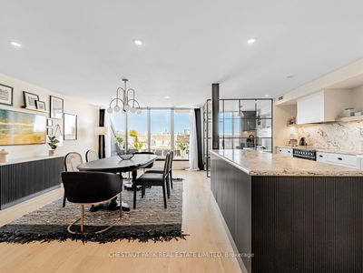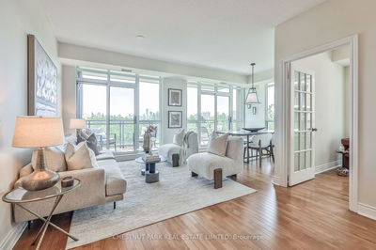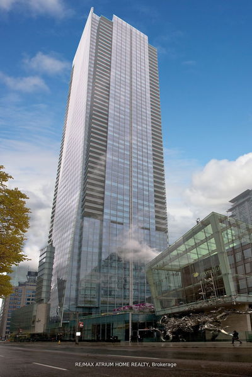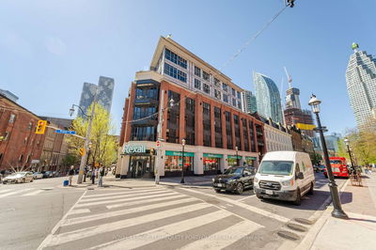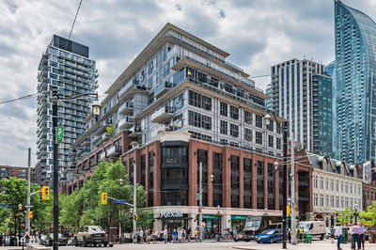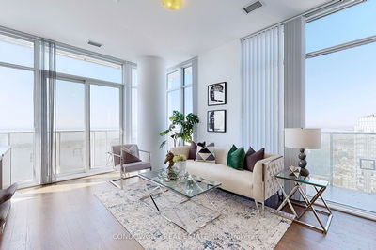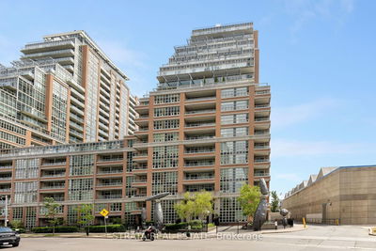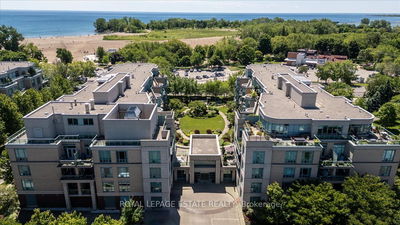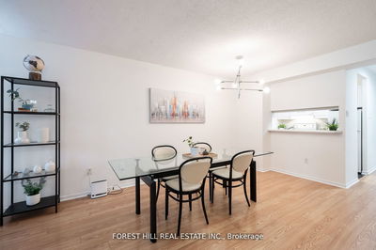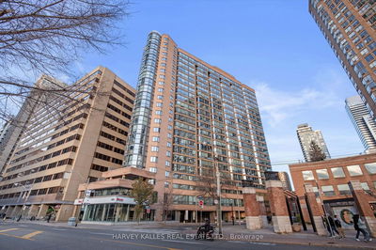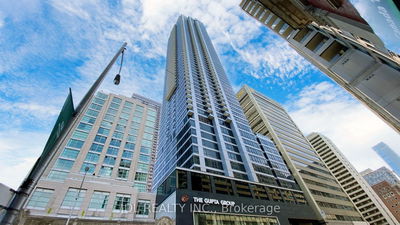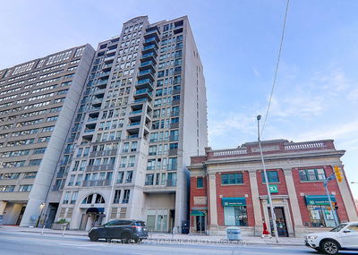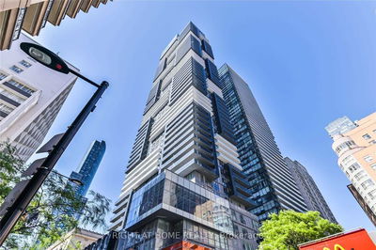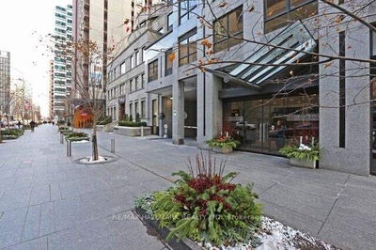Welcome to this bright and airy corner residence, spanning over 1,200 square feet, offering stunning panoramic views from every room - truly capturing the essence of 'a city within a park.' The expansive balcony and floor-to-ceiling wrap-around windows, bathes the space in natural light. The open-concept layout is designed for modern living, featuring a sleek kitchen with integrated appliances and a center island with a breakfast bar. The spacious dining area flows seamlessly into the living room, which opens out to the balcony, making it perfect for entertaining or simply relaxing while enjoying the views. The King-size primary suite boasts breathtaking views, double closets, and a luxurious spa-like 4-piece ensuite. The Queen-size second bedroom offers beautiful park views, a large closet, and a stylish 3-piece bath. The separate foyer includes a generous double-door closet and ensuite laundry for added convenience. Situated at the vibrant intersection of Yorkville and The Annex, you will have easy access to the best restaurants, shops, transit, schools, and cafes, providing the ultimate urban lifestyle. Discover the perfect blend of elegance and comfort in this exceptional residence!
详情
- 上市时间: Tuesday, July 09, 2024
- 3D看房: View Virtual Tour for 1009-170 Avenue Road
- 城市: Toronto
- 社区: Annex
- 详细地址: 1009-170 Avenue Road, Toronto, M5R 0A4, Ontario, Canada
- 客厅: Ne View, W/O To Balcony, O/Looks Dining
- 厨房: Modern Kitchen, Centre Island, Breakfast Bar
- 挂盘公司: Royal Lepage/J & D Division - Disclaimer: The information contained in this listing has not been verified by Royal Lepage/J & D Division and should be verified by the buyer.


