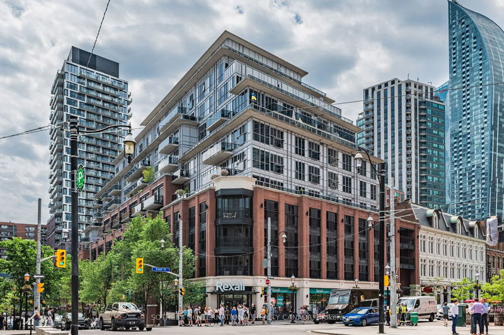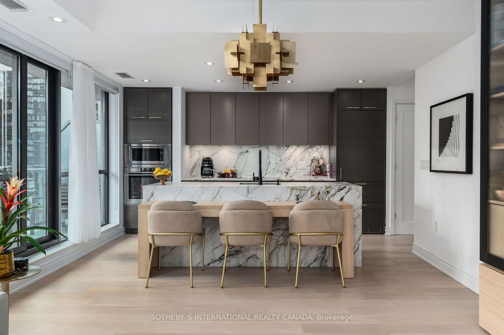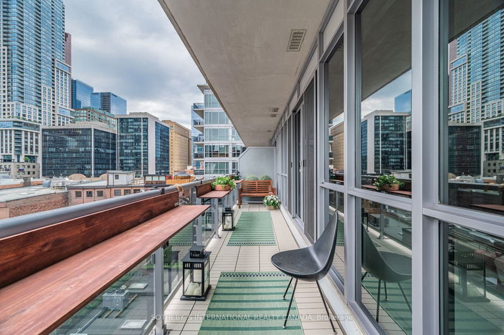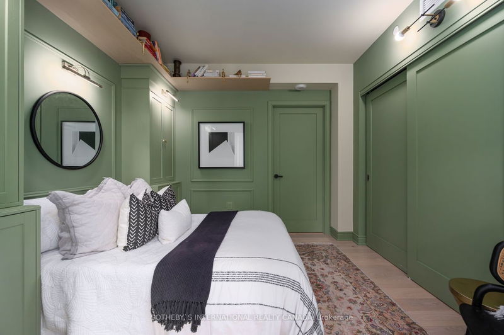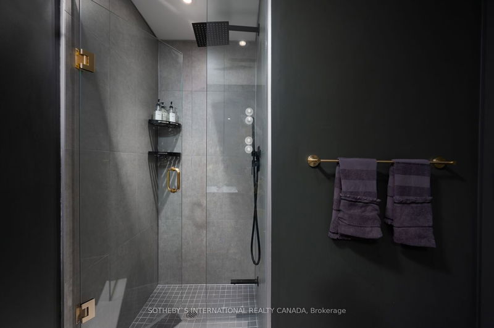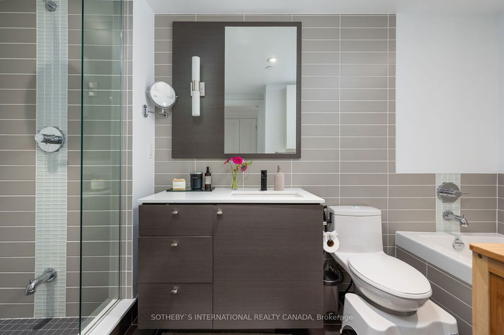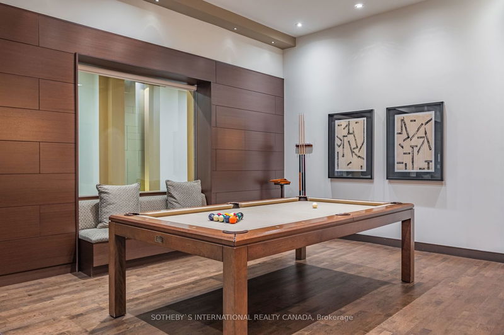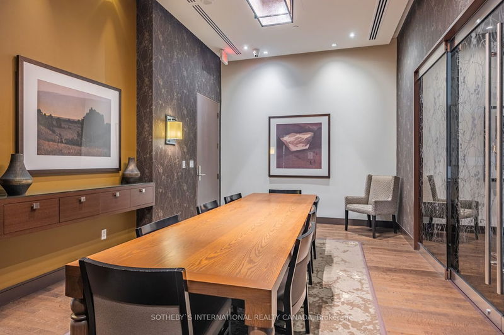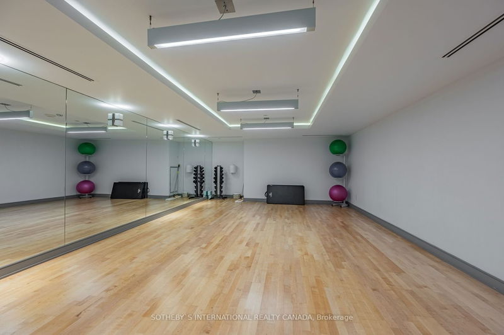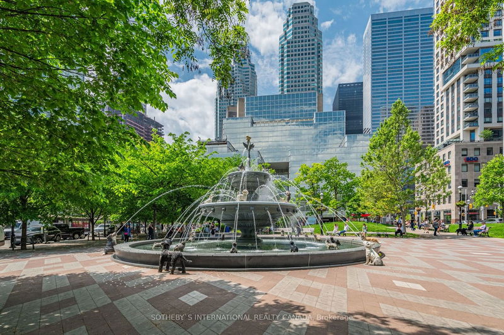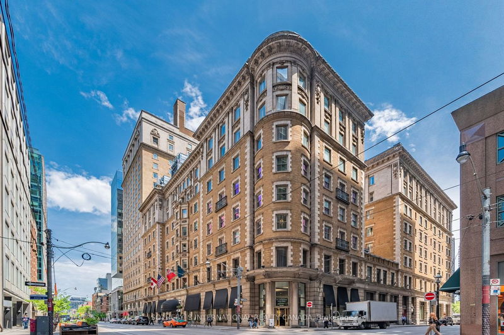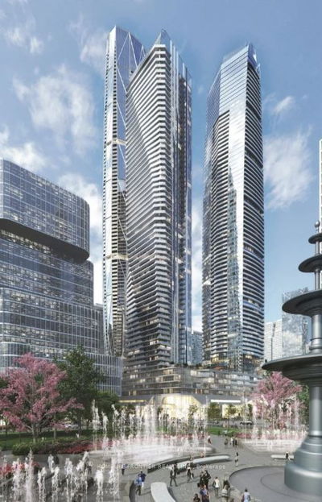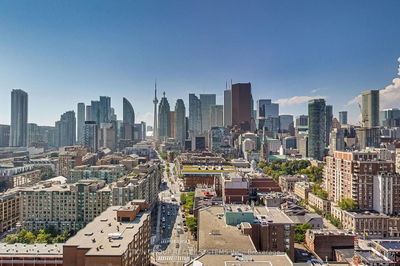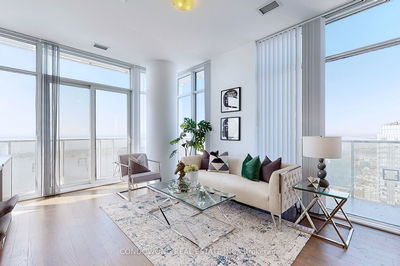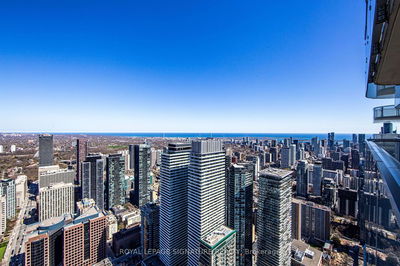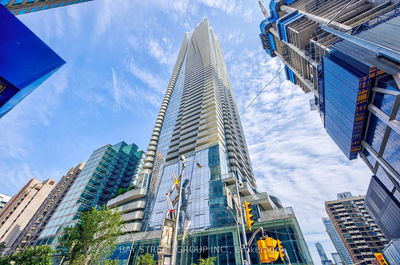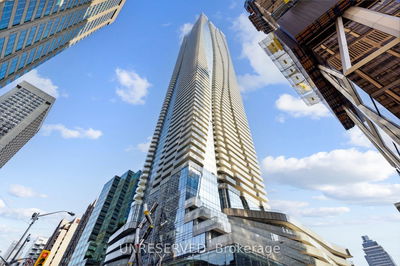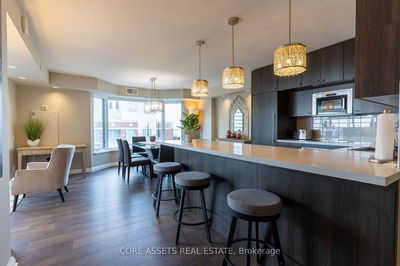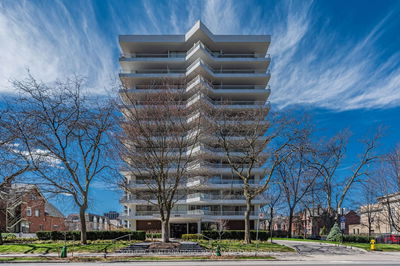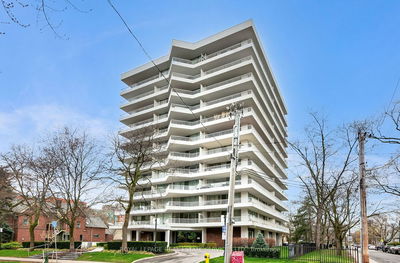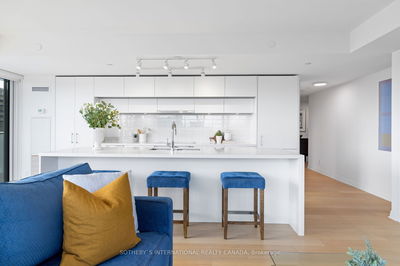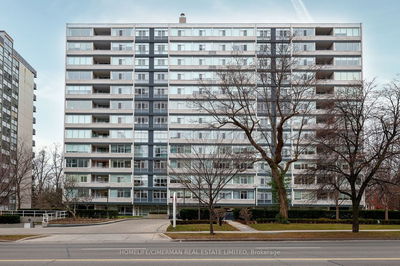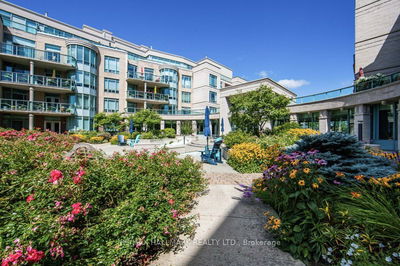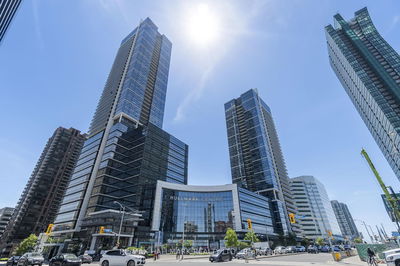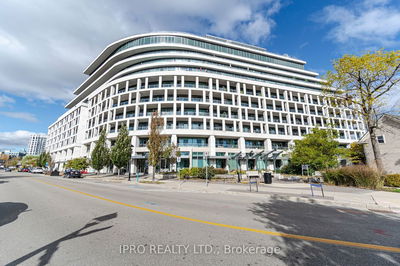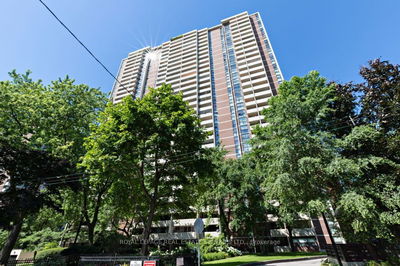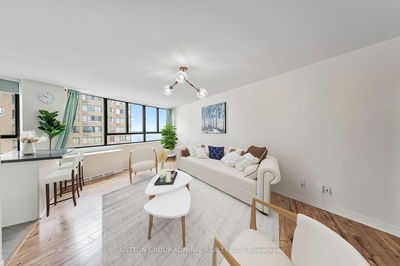Welcome Home To The Berczy, Where Quintessential Boutique Luxury Living Meets The Heart Of The St. Lawrence Market Neighbourhood! This Exceptionally Rare Opportunity Features A Stunning 1,145 Square Feet, 2-Bedroom, 2-Bath Corner Suite With A Large Terrace, Spacious Balcony, And Two Juliette Balconies. Boasting Nearly 1,500 Sq Ft Of Combined Indoor And Outdoor Space, This Unique Residence Offers Wall-To-Wall Windows With West, South, And East Exposures. Renovated Less Than Two Years Ago, The Open Floor Plan Includes Grand Living And Dining Areas With Captivating Views Of The City Skyline And Walkout To Private 127 Sq Ft Balcony. Modern Chef's Kitchen, Highlighted By An Extra-Long Waterfall Island, A Full Integrated Appliance Package With A 36" Paneled Fridge, Induction Cooktop, Integrated Wall-Oven, Microwave, And Dishwasher, Complemented By Top-Of-The-Line Cabinetry. The Expansive Primary Bedroom Features A Luxurious 4-Piece Ensuite, A Large Walk-In Closet Plus An Additional Closet, And A Private Walkout To A 231 Sq Ft Terrace, Complete With A Gas Line, Hose Bib, And Custom Wood Decking Creating The Ultimate Retreat For Comfort And Convenience. The Second Bedroom Offers Beautiful Wall Trims, Custom Built-in Cupboards, A Wall-To-Wall Closet And Direct Access To A Hotel-Inspired 3-Piece Guest Bathroom. With Ample Storage, Parking, And Two Lockers, You Truly Have It All. Located In A Highly Sought-After Area, You Are Within An Easy Walk To Berczy Park, St. Lawrence Market, The Financial District, Union Station, TTC, Eaton Centre, PATH, And Excellent Local Dining And Entertainment Options. Plus, Enjoy Convenient Access To Billy Bishop Airport, The Gardiner Expressway, And The DVP. Live, Work, And Play All In One Fantastic Neighbourhood At The Berczy. ***Inclusive Of 1 Parking Spot and 2 Storage Lockers***
详情
- 上市时间: Thursday, May 23, 2024
- 3D看房: View Virtual Tour for 805-55 Front Street E
- 城市: Toronto
- 社区: Waterfront Communities C8
- 详细地址: 805-55 Front Street E, Toronto, M5E 0A7, Ontario, Canada
- 客厅: Window Flr to Ceil, Open Concept, Pot Lights
- 厨房: Modern Kitchen, Centre Island, Stainless Steel Appl
- 挂盘公司: Sotheby`S International Realty Canada - Disclaimer: The information contained in this listing has not been verified by Sotheby`S International Realty Canada and should be verified by the buyer.

