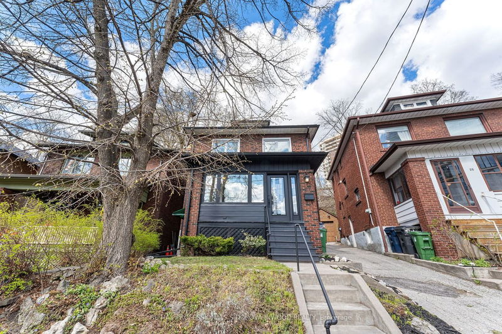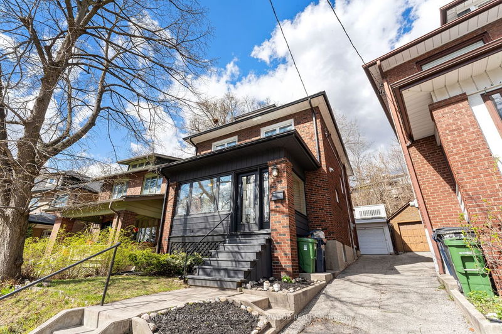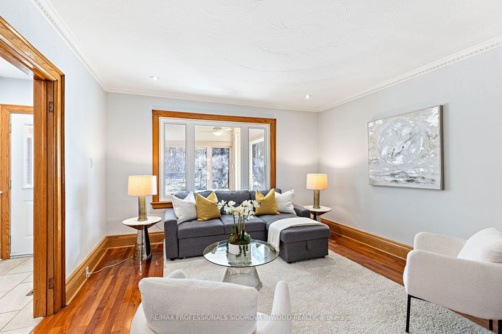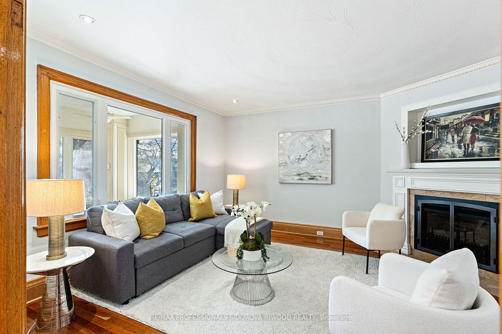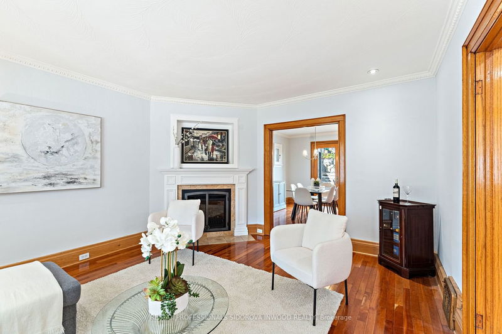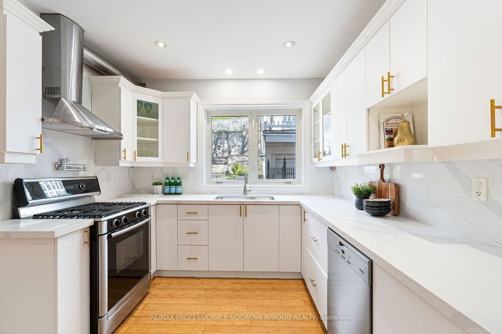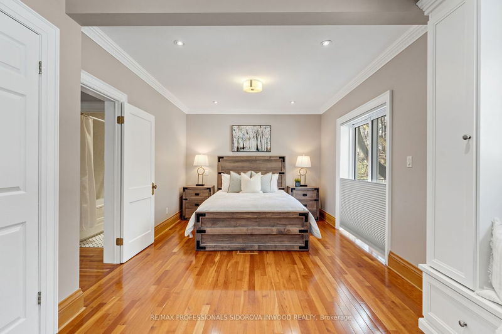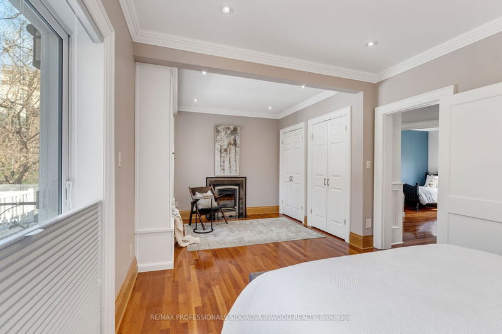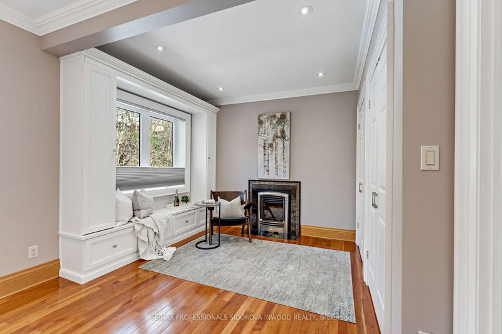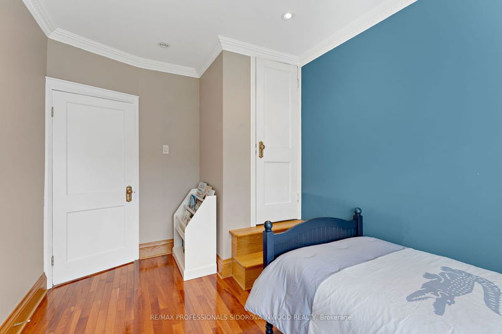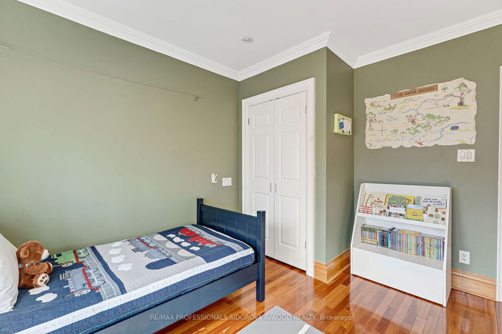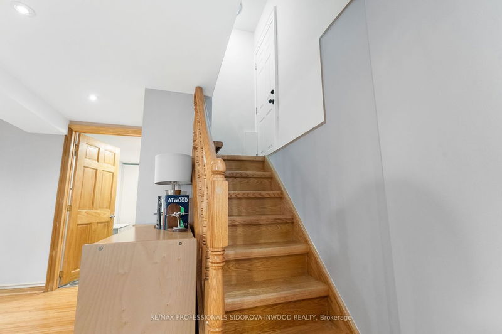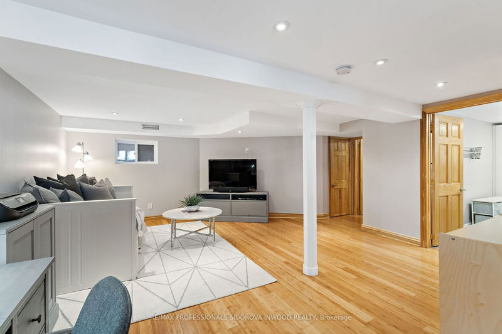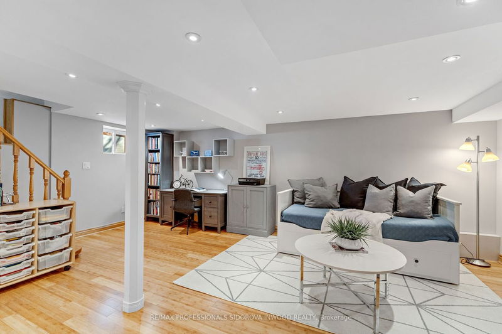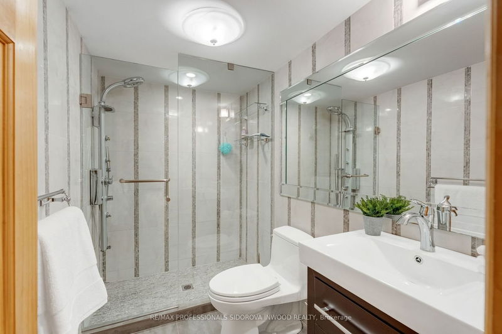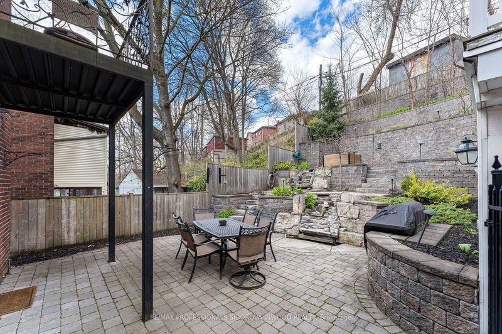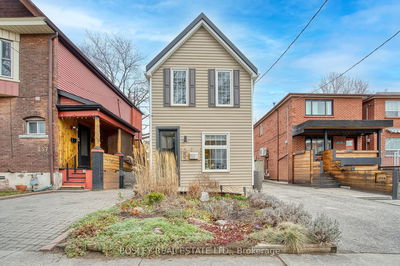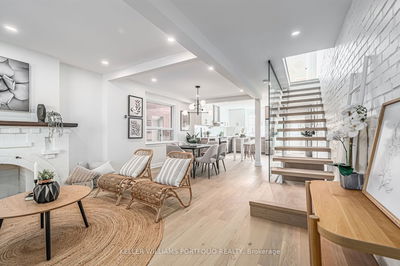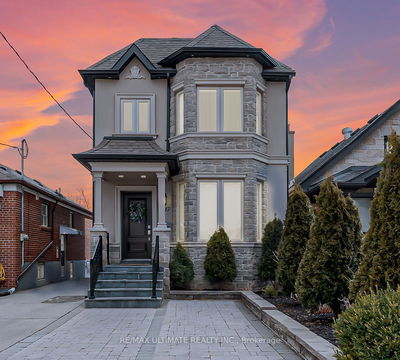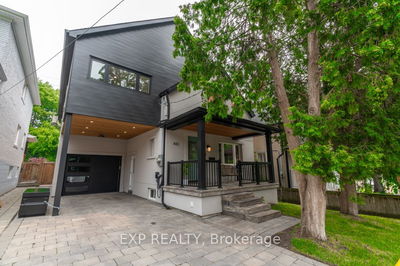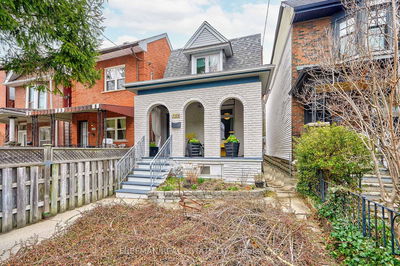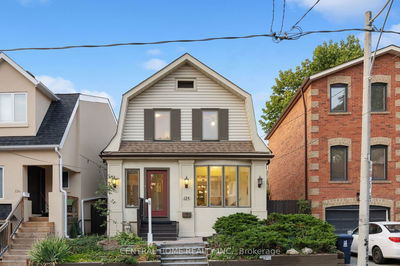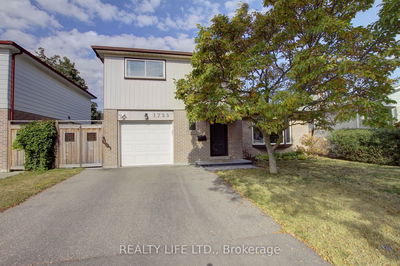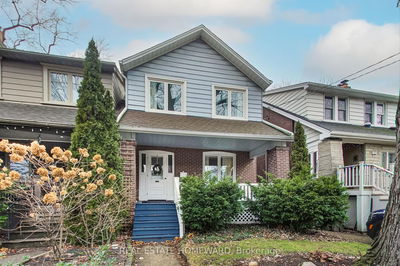Welcome To Prime High Park! This Impressive, Updated 3 Bedroom Home Is Situated On A Quiet Dead-End Street, Boasting A Wide Driveway & Garage, This Home Combines Classic Charm With Modern Updates. Enjoy The Cozy Closed Front Veranda For Your Morning Coffee. The Spacious Living Room & Formal Dining Room Feature Bay Windows, Fireplace, French Doors, Crown Molding & Hardwood Floors. The Sleek Updated Kitchen Boasts Quartz Counters, Pot Lights, Stainless Steel Appliances & A Walk-Out To The Deck Overlooking The Stunning Private Oasis Garden. Professionally Landscaped With Extensive Stonework, Including Multi-Level Waterfalls, Leading to Spacious Deck Above the Garage! A Retreat In The Heart Of The City. From The Elegant Natural Stone Steps To The Lush Greenery, Every Detail Is Designed To Provide Luxury & Tranquility. Stunning Primary Bedroom Features A Sitting Room W/Fireplace, Pot Lights, Dbl Closets and W/O Balcony Overlooking The Serene Backyard! Massive Finished Basement W/ Pot Lights, Hwd Flrs, Updated 3pc Bath and Laundry Room! Just Steps Away From High Park, Bloor St Subway, Bloor West Village Shops, Restaurants & Prestigious Schools.
详情
- 上市时间: Tuesday, April 16, 2024
- 城市: Toronto
- 社区: High Park North
- 交叉路口: Bloor & Clendenan
- 详细地址: 27 Parkview Gdns, Toronto, M6P 2W1, Ontario, Canada
- 客厅: Wood Trim, Fireplace, Crown Moulding
- 厨房: Stainless Steel Appl, Pot Lights, Quartz Counter
- 挂盘公司: Re/Max Professionals Sidorova Inwood Realty - Disclaimer: The information contained in this listing has not been verified by Re/Max Professionals Sidorova Inwood Realty and should be verified by the buyer.

