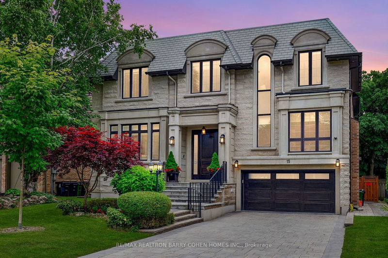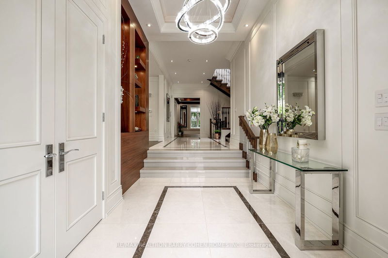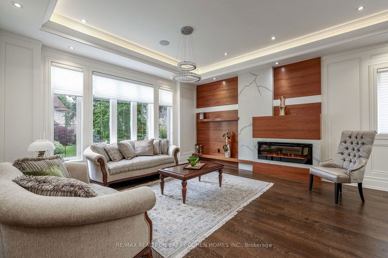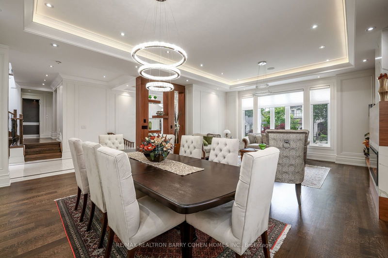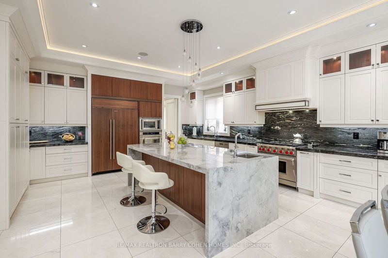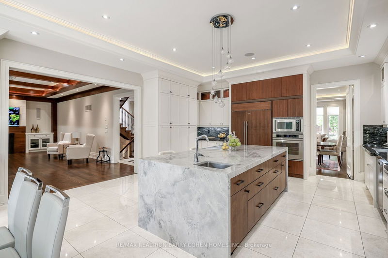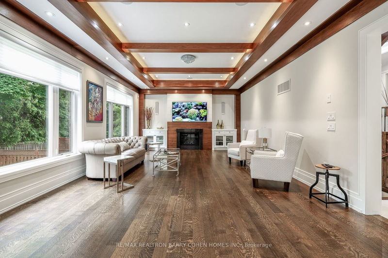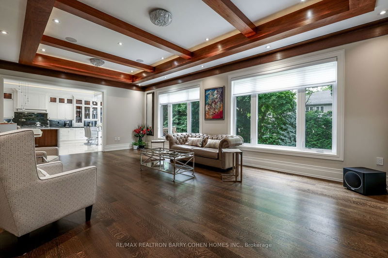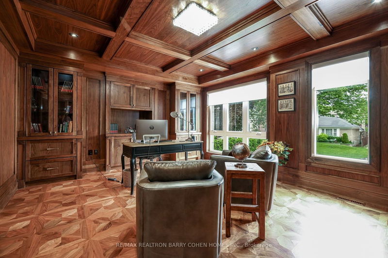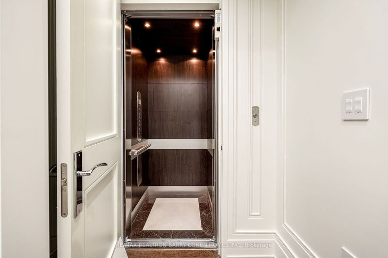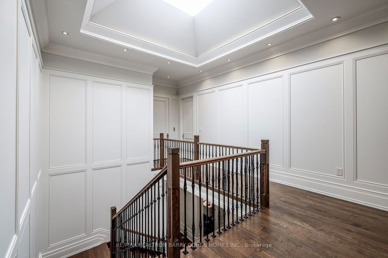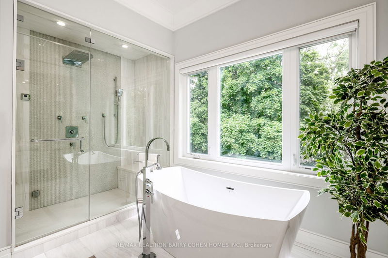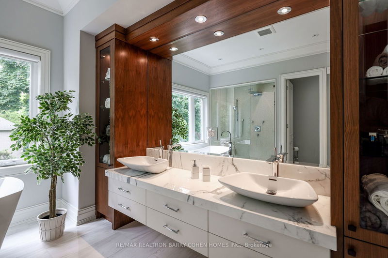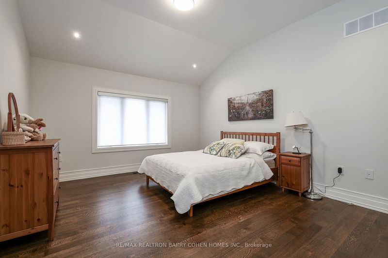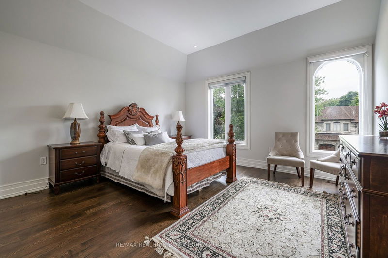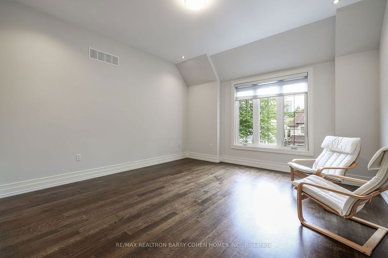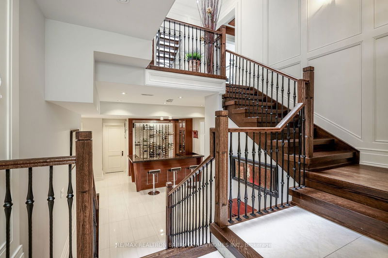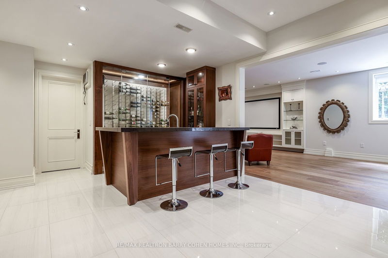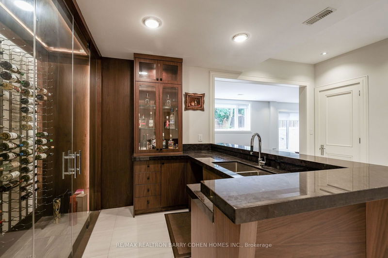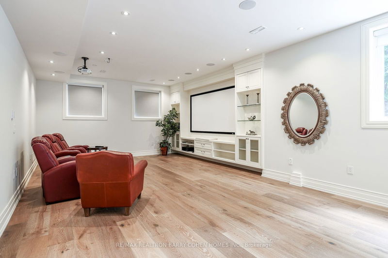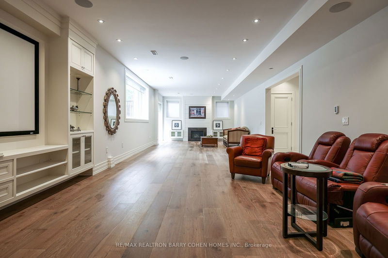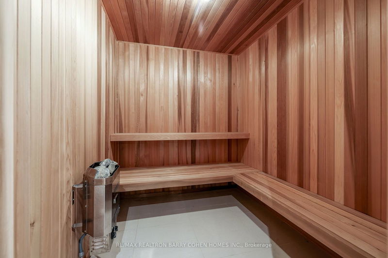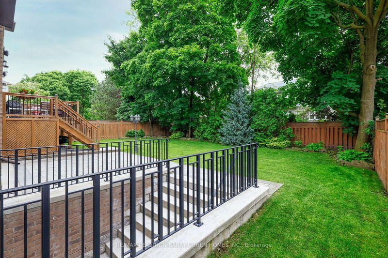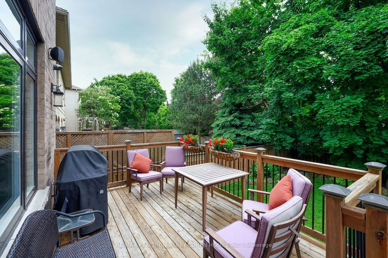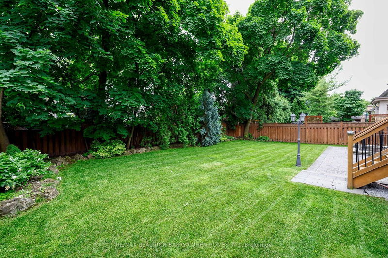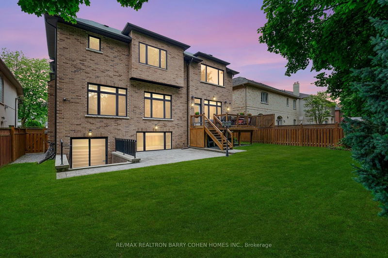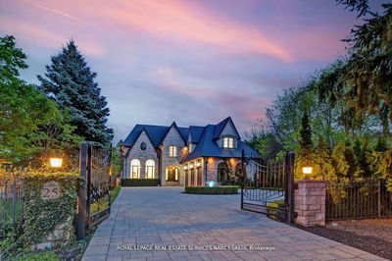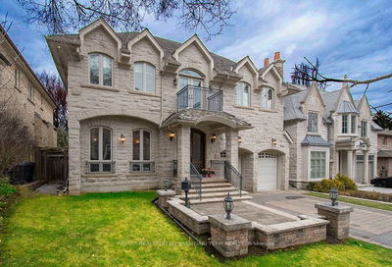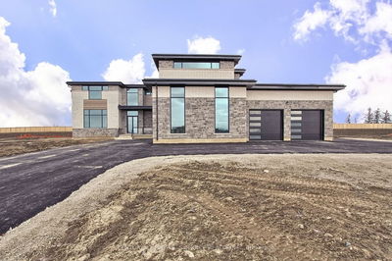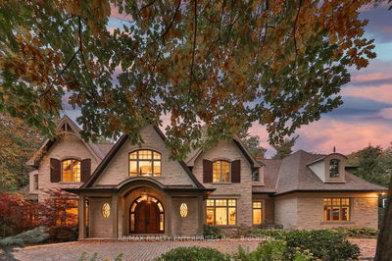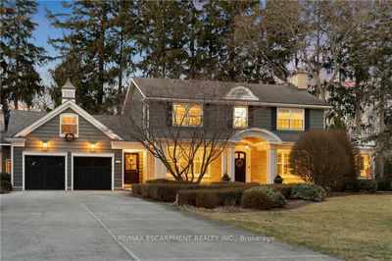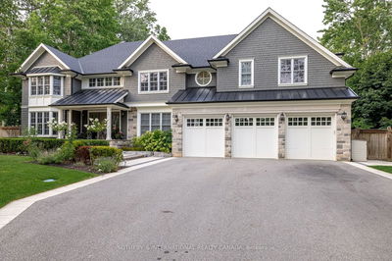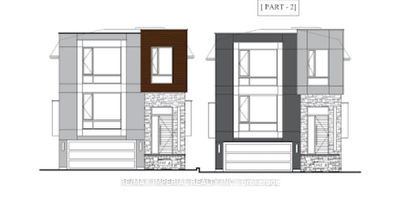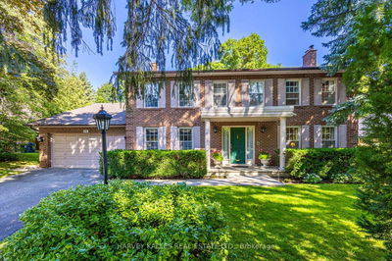Gorgeous 5,340 sq. ft. custom home, located in the highly sought-after St. Andrews neighbourhood. This transitional style residence features a natural stone exterior with limestone accents. The grand entrance boasts heated floors and leads to the main hall with tiled floors and onyx inlays. Generously proportioned principle rooms flooded with natural light. Beautiful wall panelling throughout most of the living spaces. Elevator! The open living and dining room is great for entertaining, and features oak hardwood floors and a linear gas fireplace. The family room is a highlight and exudes warmth with walnut beams, a gas fireplace with stone surround, and overlooks the private backyard. The eat-in kitchen includes a centre island, granite counters and backsplash, top of the line appliances, and a walk out to the deck. The secluded library is adorned with panelled walls, wood beams, walnut floors in an intricate parquet pattern, and a gas fireplace. A panelled staircase with a skylight leads to the upper level, which features a luxurious primary bedroom with a fireplace, wet bar, large walk-in closet, and 6pc ensuite with heated floors and a steam shower. There are four other bedrooms all with access to ensuites.The walk up lower level, doesnt feel like a basement, and features radiant heated floors, a wet bar, and a dramatic glass wine cellar. The recreation room includes a gas fireplace and projector with built-in speakers. Sauna. The private backyard with interlock patio and lantern completes this exceptional home. Close to top schools, shops, TTC, and 401.
详情
- 上市时间: Tuesday, June 18, 2024
- 3D看房: View Virtual Tour for 15 Cotswold Crescent
- 城市: Toronto
- 社区: St. Andrew-Windfields
- 交叉路口: Bayview/401
- 详细地址: 15 Cotswold Crescent, Toronto, M2P 1N1, Ontario, Canada
- 客厅: Electric Fireplace, Hardwood Floor, O/Looks Frontyard
- 厨房: Centre Island, Eat-In Kitchen, W/O To Deck
- 家庭房: O/Looks Backyard, Beamed, Gas Fireplace
- 挂盘公司: Re/Max Realtron Barry Cohen Homes Inc. - Disclaimer: The information contained in this listing has not been verified by Re/Max Realtron Barry Cohen Homes Inc. and should be verified by the buyer.

