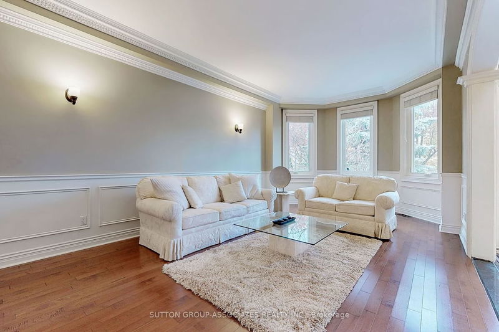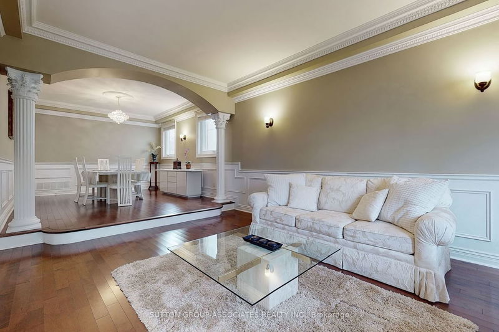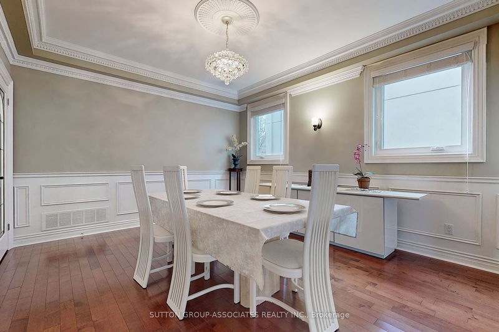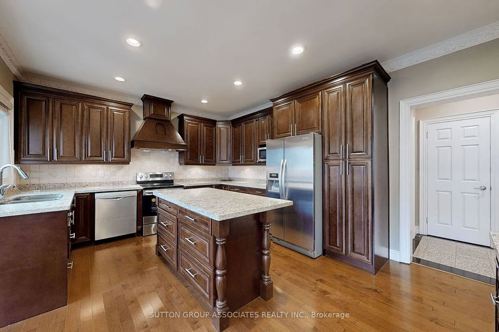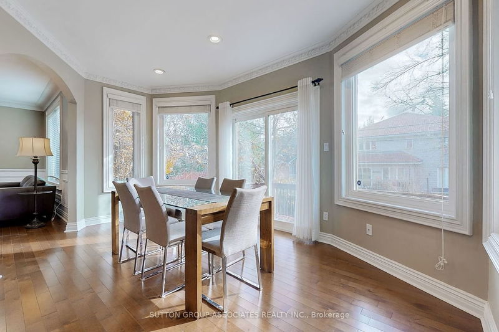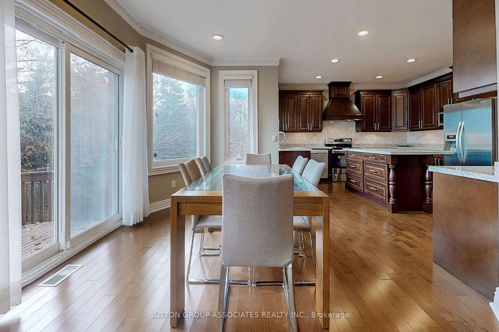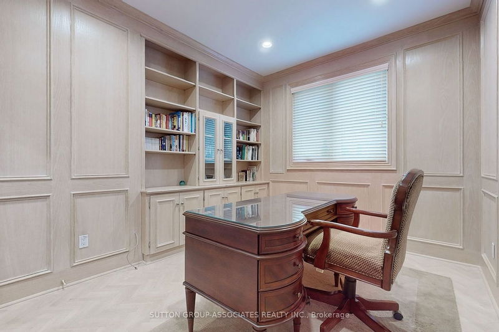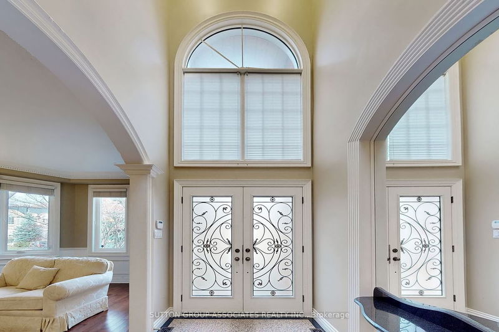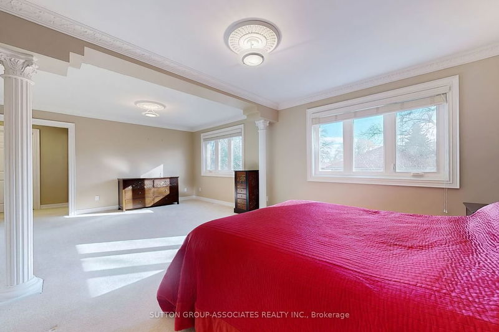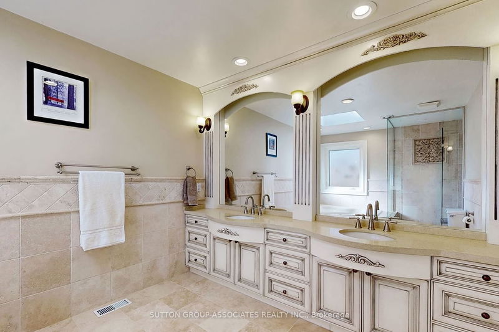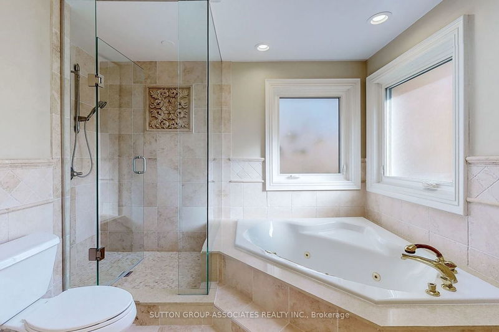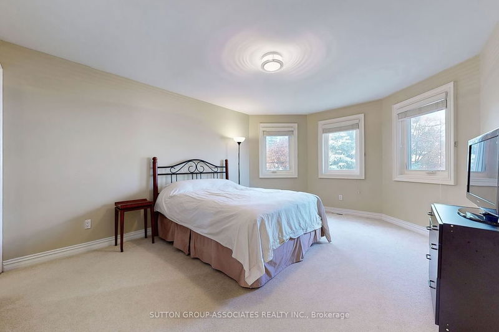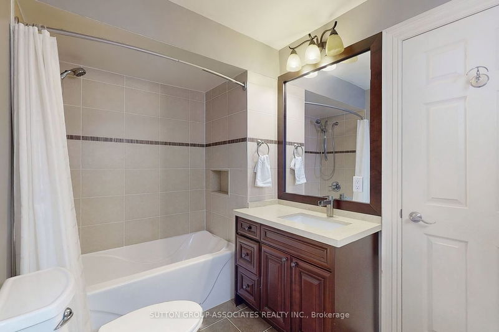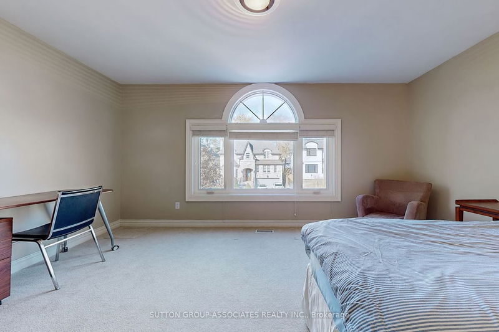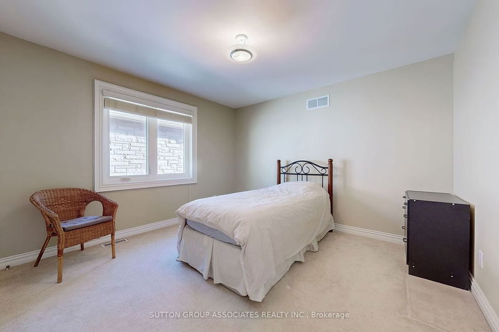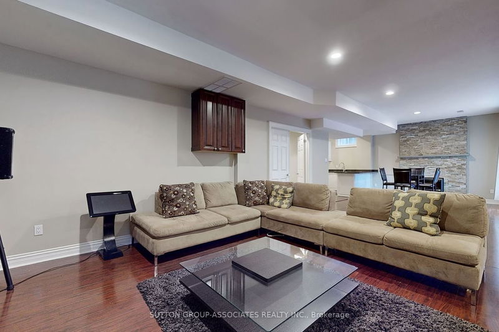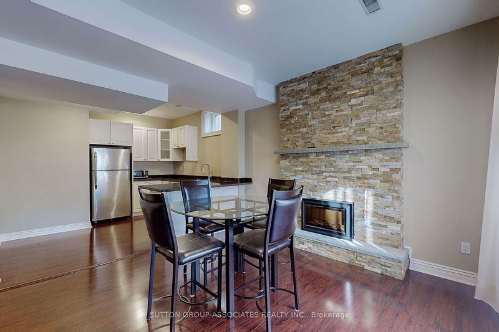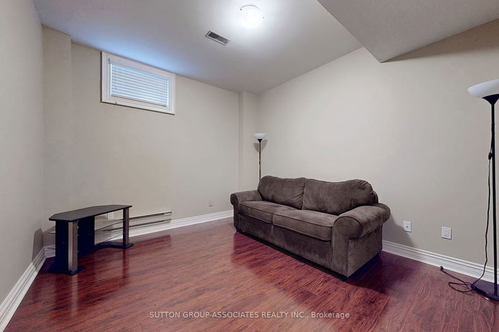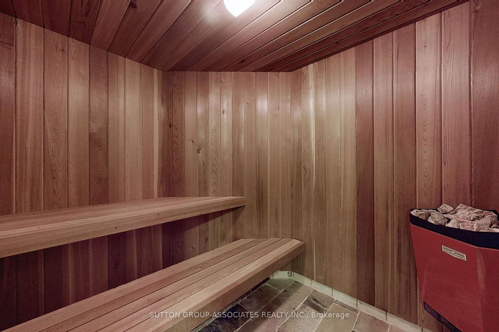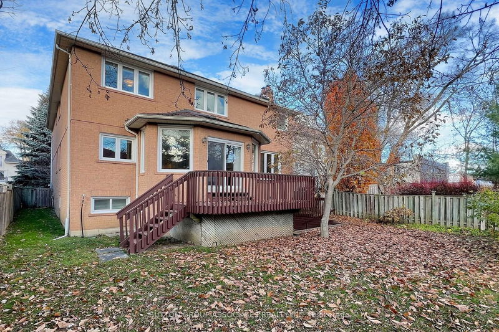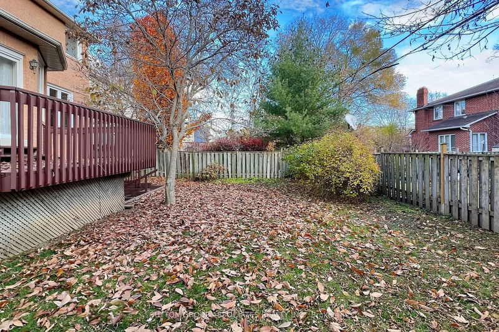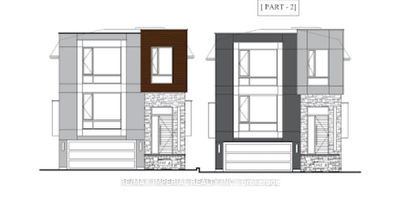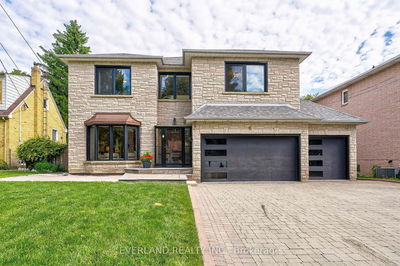Welcome To The Exclusive Spring Garden Avenue In the Prestigious North York! Located Within Some Of The Best Ranked Schools In The City: Hollywood Public School, Bayview Middle School, Earl Haig Secondary, Cardinal Carter Academy For The Arts & Claude Watson Scholl For The Arts. Recently fully Upgraded, Well Maintained, Move In Ready 5+2 Bedrooms, Large Sun Soaked Kitchen That Is Perfect For Entertaining & Beautiful 2nd Kitchen With Walk Out From The Basement. Primary Bedroom Has A Bright 8 Piece Ensuite Bathroom With Large Walk In Closet. Powder Room On Main Level & Basement. Private Home Office With Inspiring Wood Finishing Throughout. Mixture Of Beautiful Hardwood, Marble & Broadloom. Large Bright Skylight, 2 Fireplaces, Completely Finished Basement With 2 Bedrooms, Large Kitchen & Dining Area, Spacious Recreation Room, Full Bathroom With A Sauna & A Powder Room. Please See Floor Plan & Virtual Tour. Walking Distance to TTC, Parks, Shopping, Restaurants, Movie Theatre, Grocery Stores, Fitness Centres, Community Centres, Library and Much More! Minutes From The 401, Downtown & Airport. The Perfect Location!
详情
- 上市时间: Friday, May 31, 2024
- 3D看房: View Virtual Tour for 213 Spring Garden Avenue
- 城市: Toronto
- 社区: Willowdale East
- 交叉路口: Yonge St & Sheppard Ave East
- 详细地址: 213 Spring Garden Avenue, Toronto, M2N 3G7, Ontario, Canada
- 客厅: Hardwood Floor, Crown Moulding, Bay Window
- 厨房: Granite Counter, Stainless Steel Appl, Centre Island
- 家庭房: Hardwood Floor, Marble Fireplace, O/Looks Garden
- 挂盘公司: Sutton Group-Associates Realty Inc. - Disclaimer: The information contained in this listing has not been verified by Sutton Group-Associates Realty Inc. and should be verified by the buyer.


