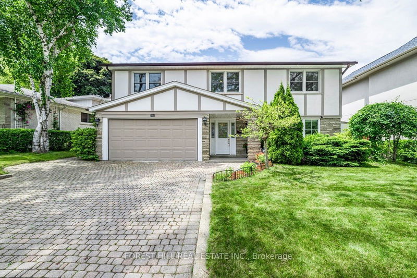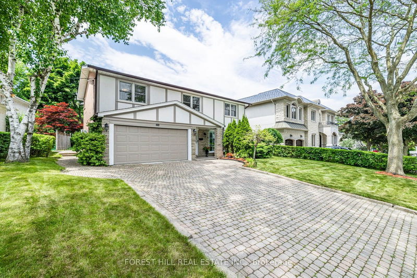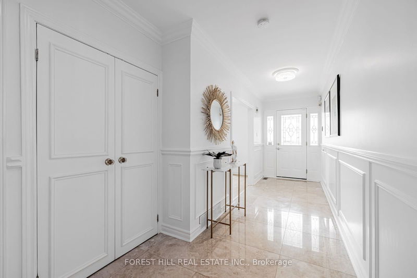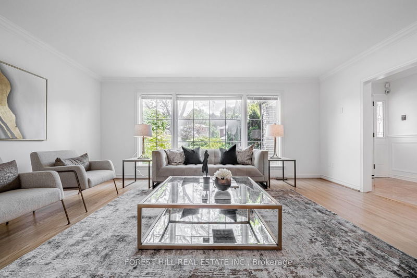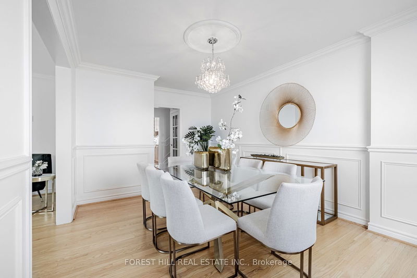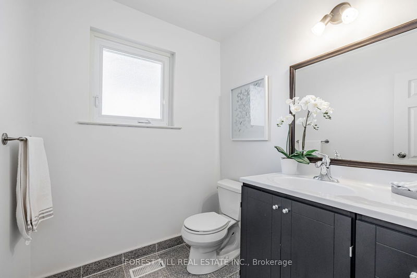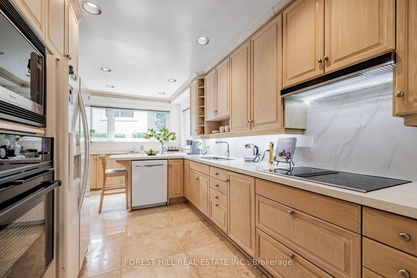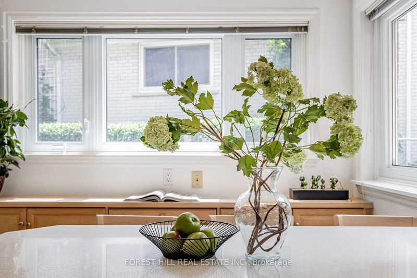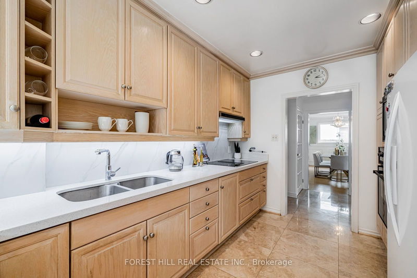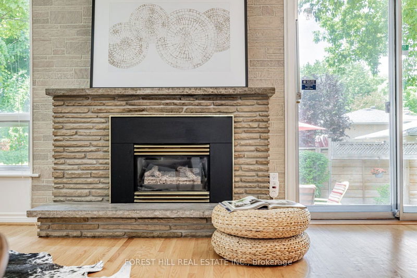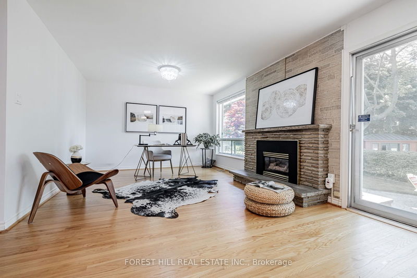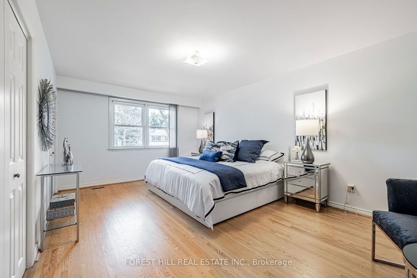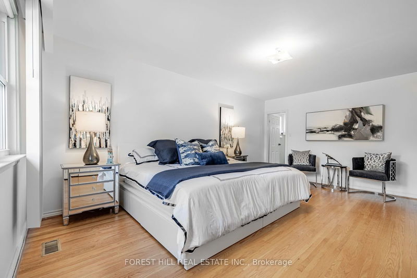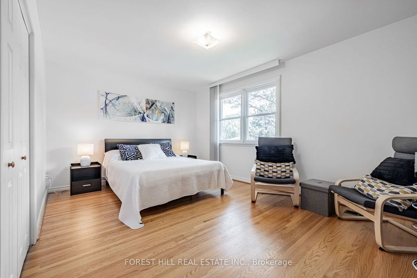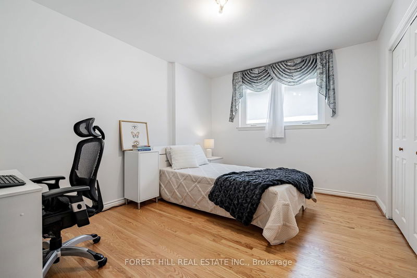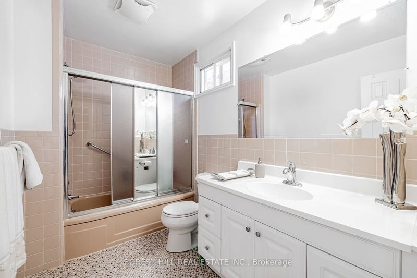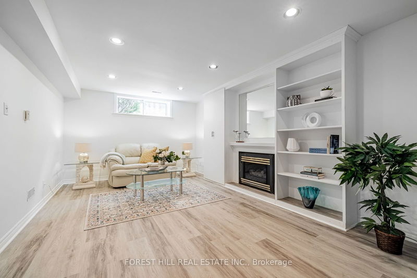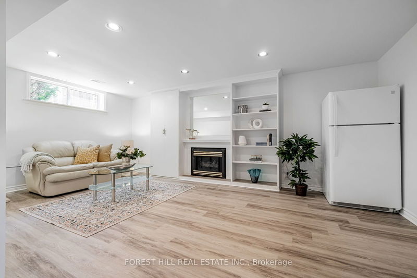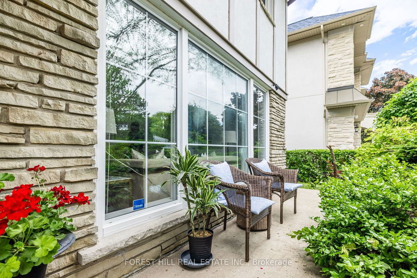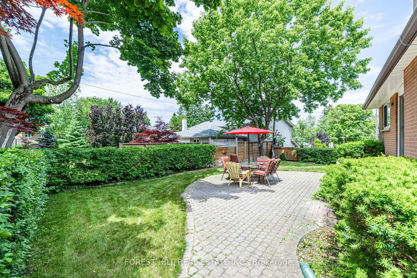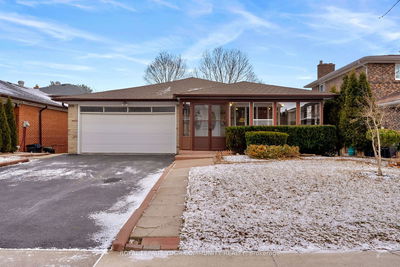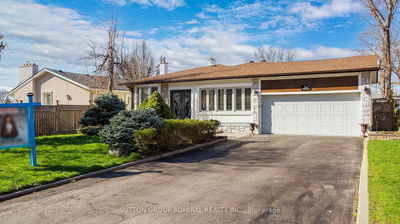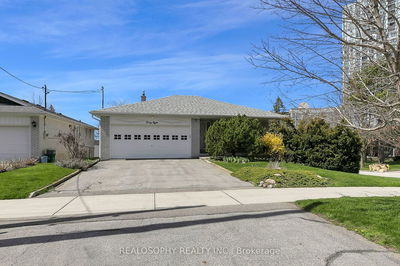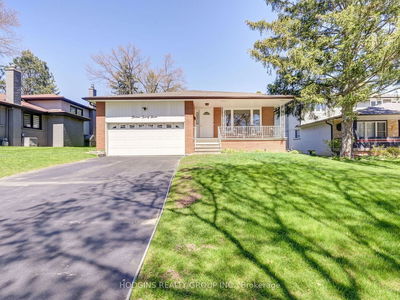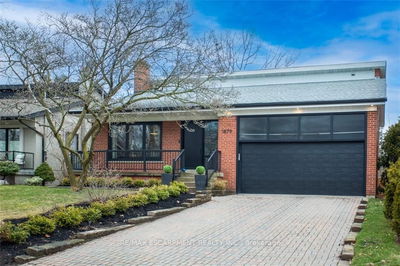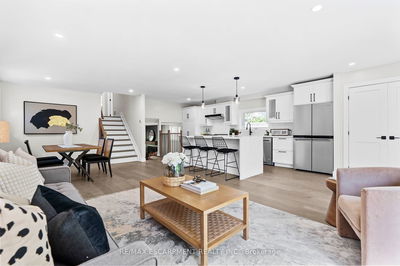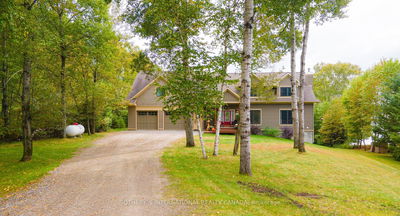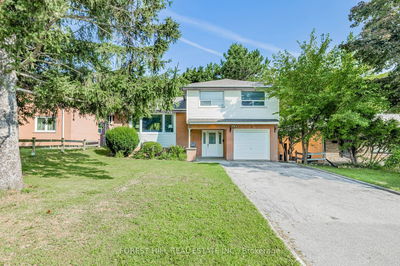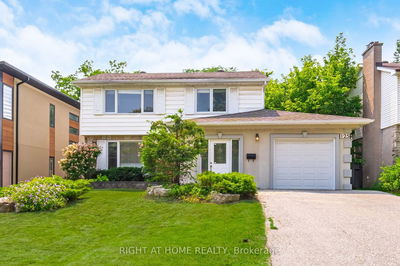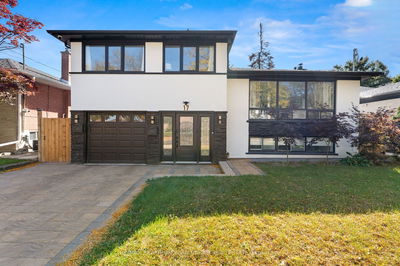***Elegant***Extremely Well-Maintained/Perfect Family Home W/Family Friendly-Vibe/Atmosphere On A Prime Street In The Highly Desirable Neighbourhood---Executive/Spacious--Backsplit 4Level--2Storey Design(UNIQUE Floor Plan)---Inviting-Bright Foyer W/Marble Flr & Natural Sunfilled Living Room Thru Large South Exp Window & Open Concept Dining Rm**Family Size/Updated Kitchen W/Breakfast Bar Area W/Large Windows & Perfect For Formal Entertaining Space Of Family Room--Easy Access To Backyard & Conveniently-Laid Laundry Rm**Large-Generous Primary Bedrm W/3Pcs Ensuite---Good Size Of Bedrooms & Recently Finished---Bsmt(W/Rec Rm+Bedrm & 3Pcs Washrm)***Lots Of Storage Area---Super Clean & Move-In Condition Hm
详情
- 上市时间: Friday, June 14, 2024
- 3D看房: View Virtual Tour for 250 Newton Drive
- 城市: Toronto
- 社区: Newtonbrook East
- 交叉路口: W.Bayview Ave/N.Cummer Ave
- 详细地址: 250 Newton Drive, Toronto, M2M 2P4, Ontario, Canada
- 客厅: Hardwood Floor, Open Concept, South View
- 厨房: Updated, Eat-In Kitchen, Window
- 家庭房: 2 Pc Ensuite, Fireplace, W/O To Yard
- 挂盘公司: Forest Hill Real Estate Inc. - Disclaimer: The information contained in this listing has not been verified by Forest Hill Real Estate Inc. and should be verified by the buyer.

