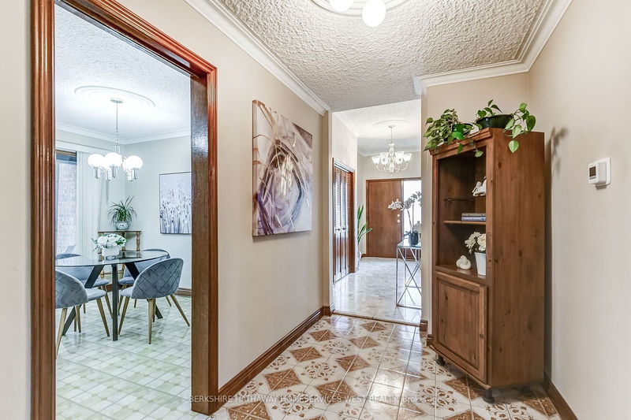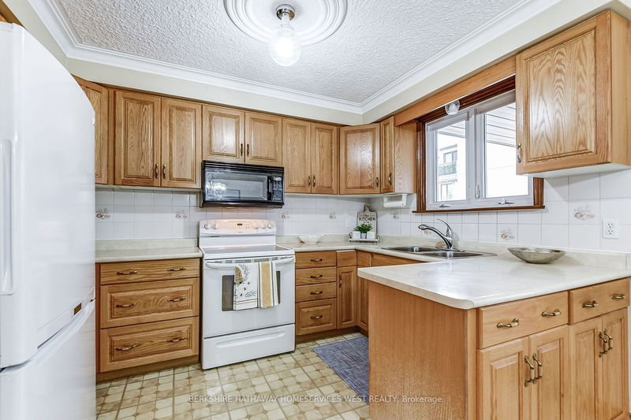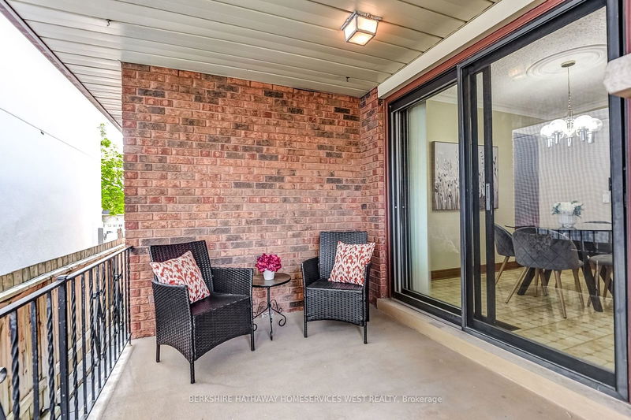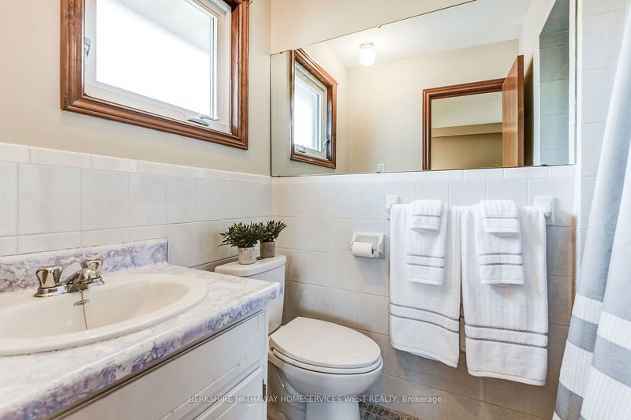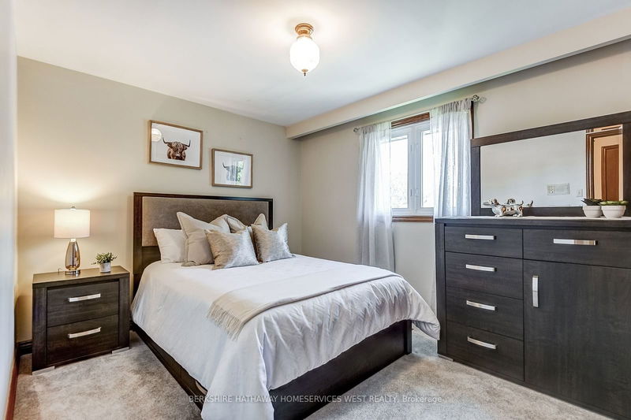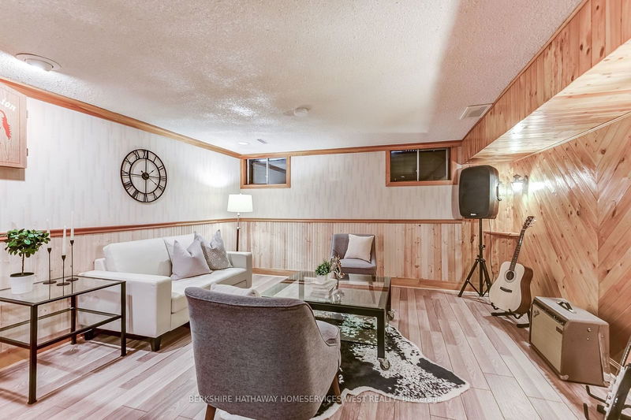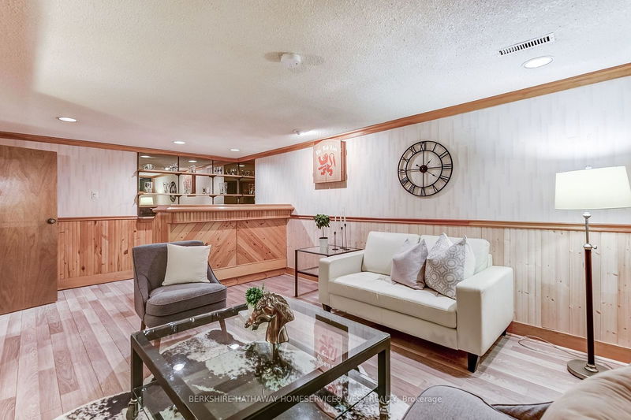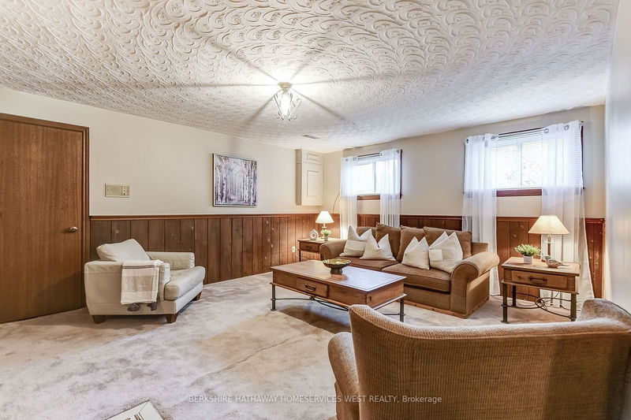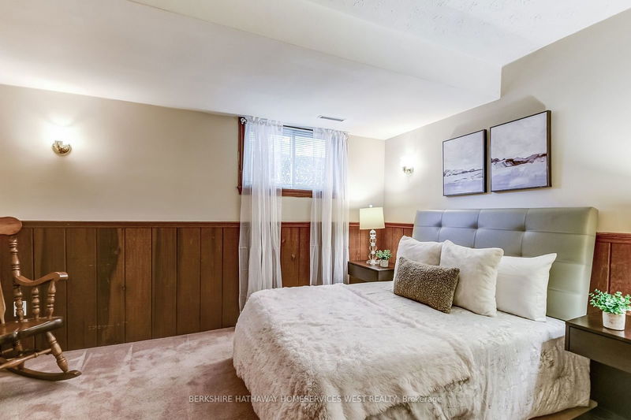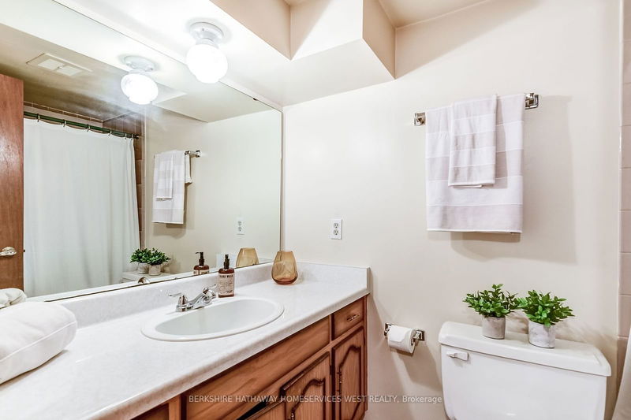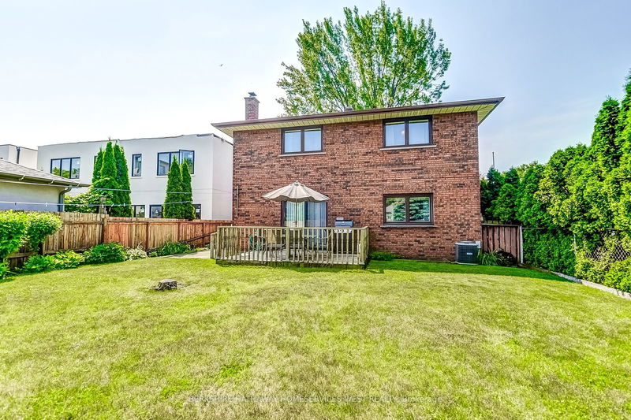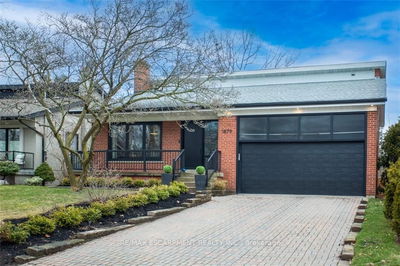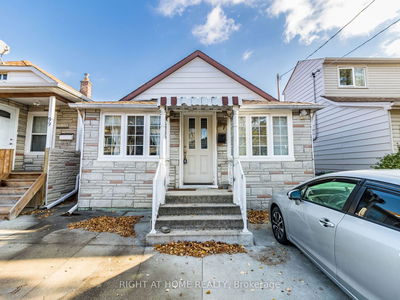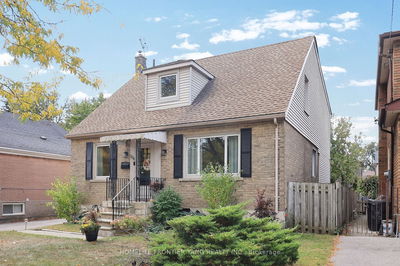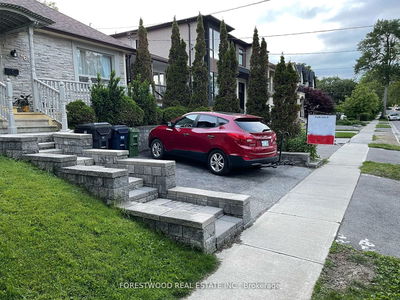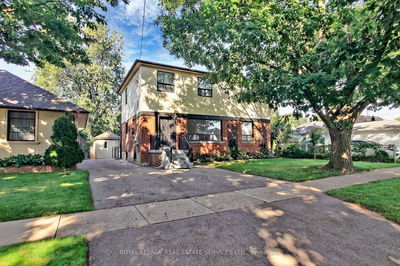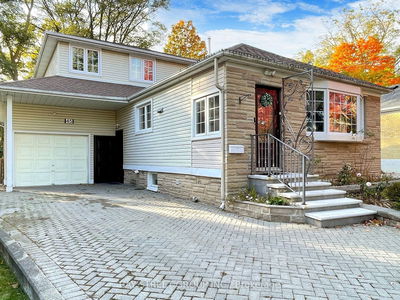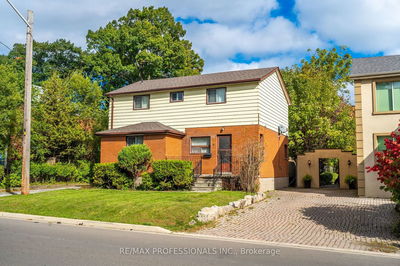First time on the market and this home will NOT disappoint. 388 Rimilton Ave was a family-built home for the family who still reside there today! The main floor has a large and welcoming foyer and a spacious living room overlooking the front veranda with a beautiful maple tree. The dining room is combined with the living room and is across from the eat-in kitchen. The kitchen walks out to a covered and spacious terrace for your early morning coffee or afternoon/evening vino! The split level offers the 4th bedroom, a 3 PC washroom, 2 closets, a side entrance, and a large family room with a fireplace and a walk-out to the patio for BBQs and a fully fenced yard. The primary bedroom has a 3 PC ensuite, and double closet, and the 2nd & 3rd bedrooms also have double closets and share the updated 4 PC washroom. This home continues to the basement which has a wonderful Rec room with updated laminate floors. The laundry & utility room is combined and has a 2 PC washroom. Aside from the main house, this home also has a self-contained 1 bedroom apartment, a large living room with a fireplace, a spacious bedroom with a closet, an eat-in kitchen, a 4 PC washroom, a laundry room with a sink, a mudroom, and a cold cellar. Great for additional income, extended family, or the in-laws. Let's not forget about the double-car attached garage and 2 additional parking in the driveway. This home has over 2000 sq ft above grade & 1734 sq ft in the basement. 388 is looking for a new family to call home and give it the love this family has since 1977. Steps to Schools, Franklin Horner Community Centre, Connorvale Park, Sherway, Shoppes of Alderwood, FarmBoy, 427 & Gardiner
详情
- 上市时间: Thursday, June 20, 2024
- 3D看房: View Virtual Tour for 388 Rimilton Avenue
- 城市: Toronto
- 社区: Alderwood
- 交叉路口: Delta & Rimilton
- 详细地址: 388 Rimilton Avenue, Toronto, M8W 2G2, Ontario, Canada
- 客厅: Hardwood Floor, Combined W/Dining, Picture Window
- 厨房: Linoleum, Eat-In Kitchen, W/O To Terrace
- 家庭房: Hardwood Floor, Fireplace, W/O To Yard
- 客厅: Broadloom, Fireplace, Window
- 厨房: Linoleum, Eat-In Kitchen, 4 Pc Bath
- 挂盘公司: Berkshire Hathaway Homeservices West Realty - Disclaimer: The information contained in this listing has not been verified by Berkshire Hathaway Homeservices West Realty and should be verified by the buyer.








