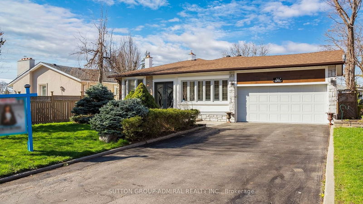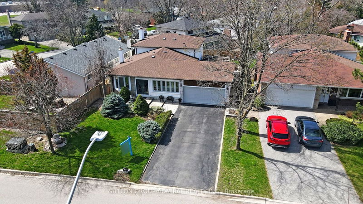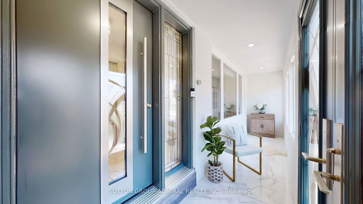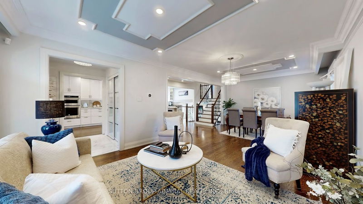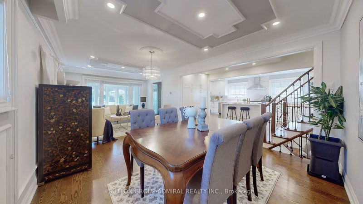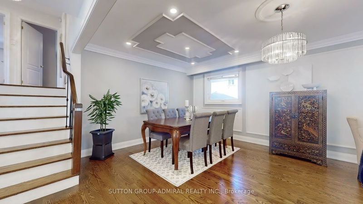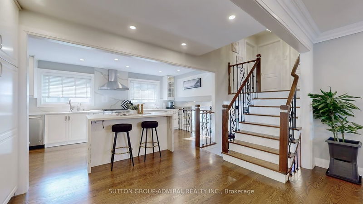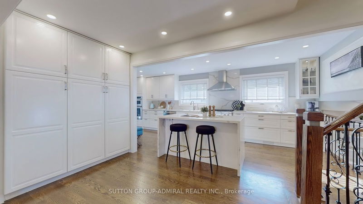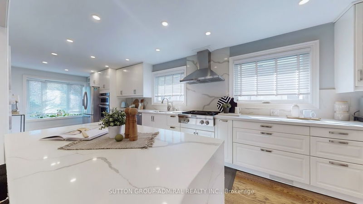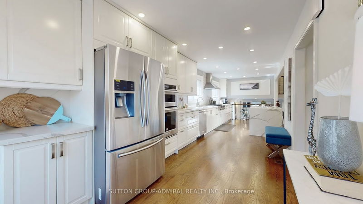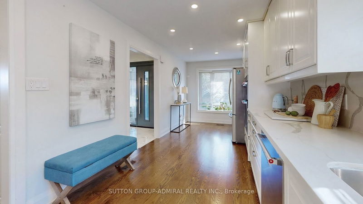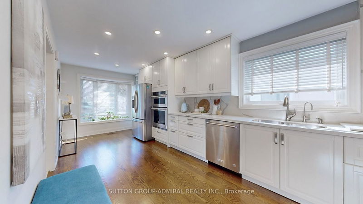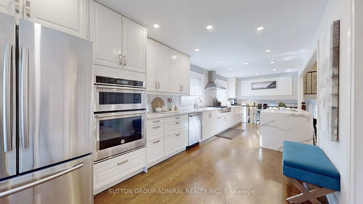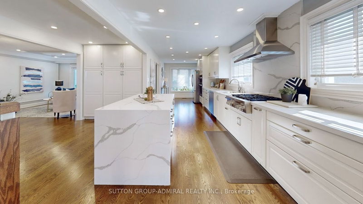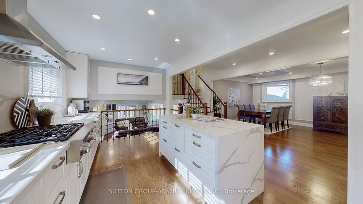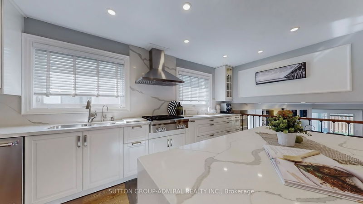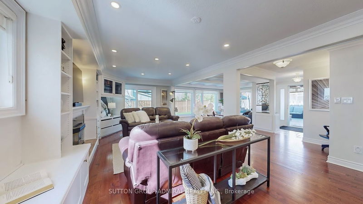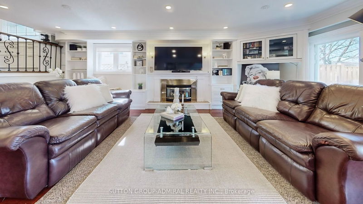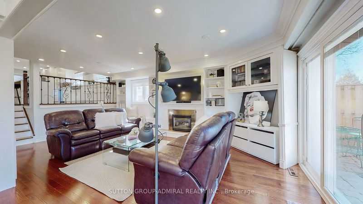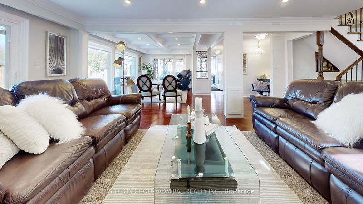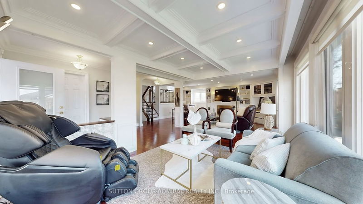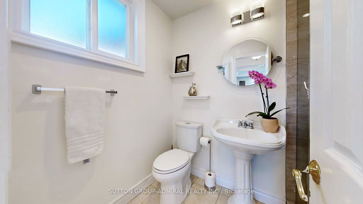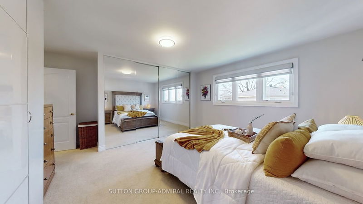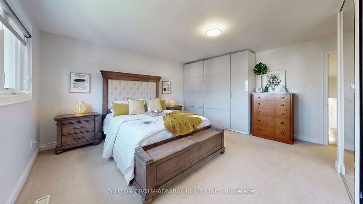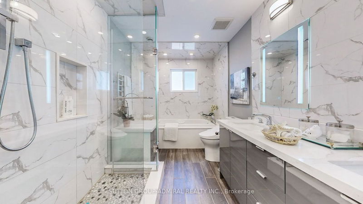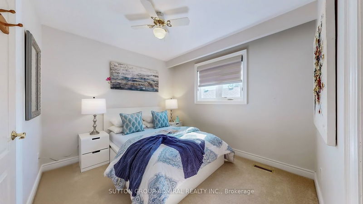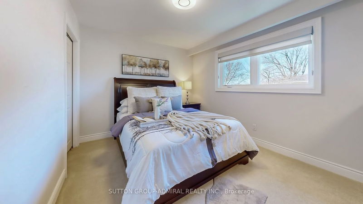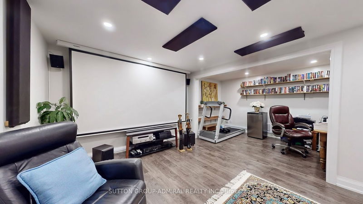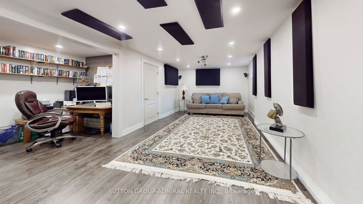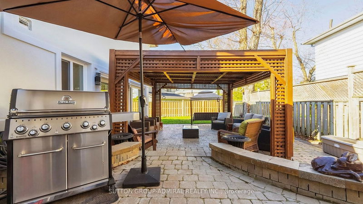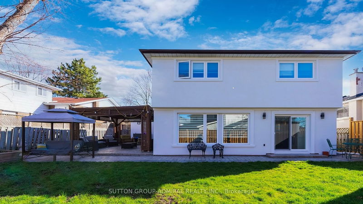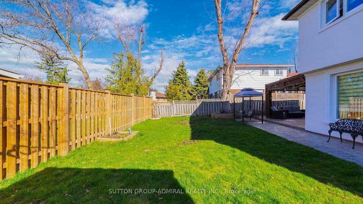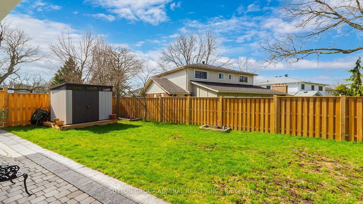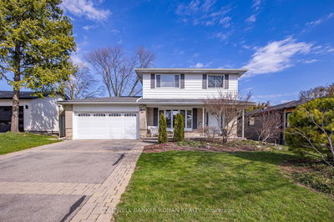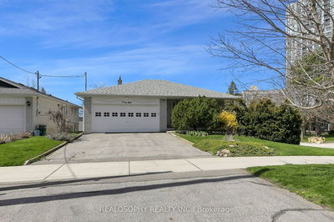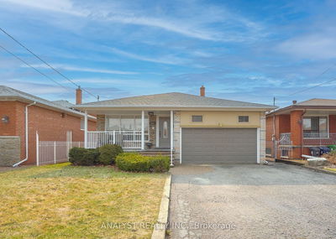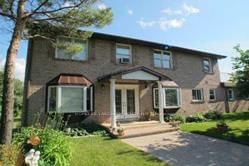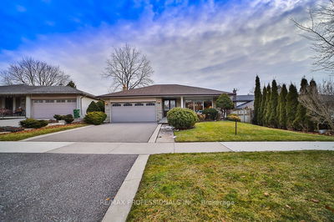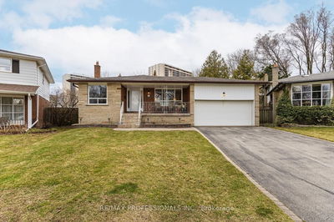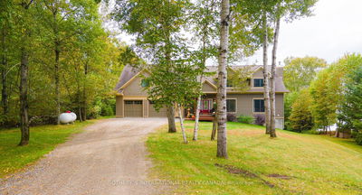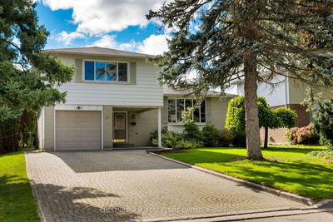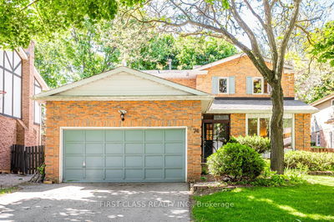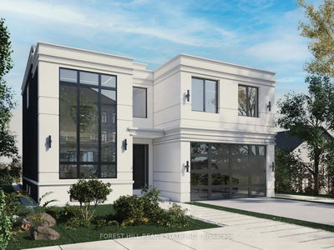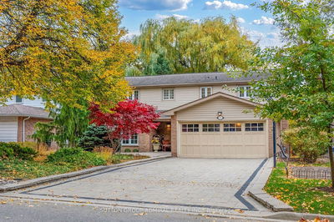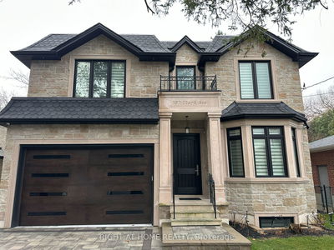*Exquisite, Unique, Elegant, Rich, Timeless Decor Fully Renovated & Upgraded Open Concept Residence That Will Leave You Grounded From Your First Step As You Enter The Enclosed Porch Which Offers A Welcoming Ambiance That Sets The Positive Tone & Energy Of This Magnificent Property! *Top Quality Workmanship Is Evident In Every Corner! *The Grandeur Of The Expansive Open Concept Floor Plan Is Accentuated By The Seamless Connection Between Indoors & Outdoors Through Wall To Wall Triple Glaze Expanded Windows Revealing The Breathtaking Lush Greenery Of The Perfectly Manicured West Facing Garden With Interlocked Platform For Private Seating Area Covered By A Cozy Gazebo & BBQ Set-up That Ensures Seamless Hosting! *Bedrooms Designed With Style To Comfort!* Spa Like Bathrooms With Heated Floors Invites Relaxation!*There Is No Lack Of Storage Space With An Added Generous Size Crawl Space!* Even The Garage Floor Has Been Upgraded To An Epoxy Finish, Adding A Touch Of Sophistication To Every Corner Of This Pride Of Ownership Property In This Magnificent Golf Course Royal Orchard Exceptional Family Community!*The 4th Bedroom Has Been Covered To Den By Opening Drywall & Adding Larger Windows!*TURN KEY READY TO ENJOY...A MUST SEE...NOT TO BE MISSED!***
详情
- 上市时间: Monday, April 22, 2024
- 3D看房: View Virtual Tour for 167 Kirk Drive
- 城市: Markham
- 社区: Royal Orchard
- 交叉路口: Yonge/Kirk/Bayview/Royal Orchard
- 详细地址: 167 Kirk Drive, Markham, L3T 3L6, Ontario, Canada
- 客厅: Hardwood Floor, Crown Moulding, Wainscoting
- 厨房: Hardwood Floor, Quartz Counter, B/I Appliances
- 家庭房: B/I Shelves, Crown Moulding, Gas Fireplace
- 挂盘公司: Sutton Group-Admiral Realty Inc. - Disclaimer: The information contained in this listing has not been verified by Sutton Group-Admiral Realty Inc. and should be verified by the buyer.

