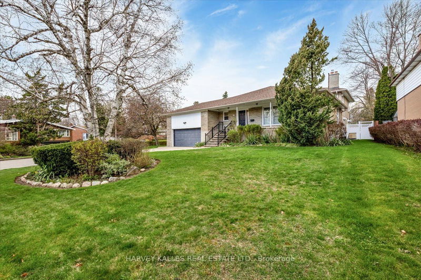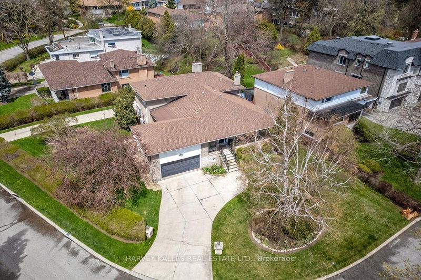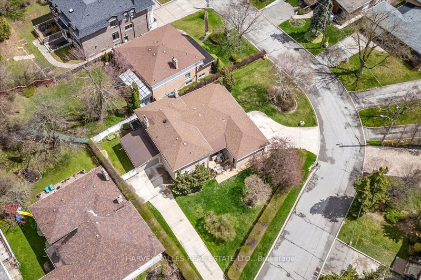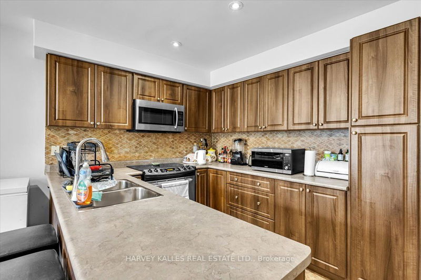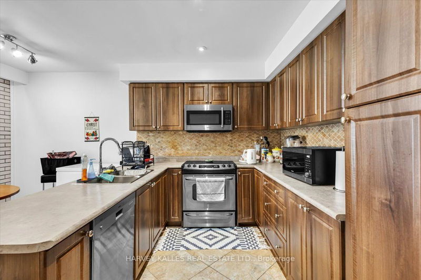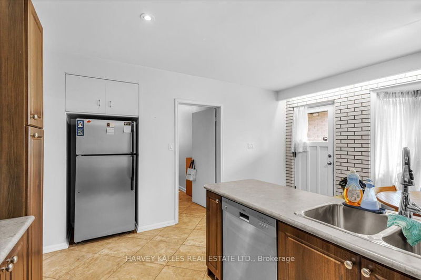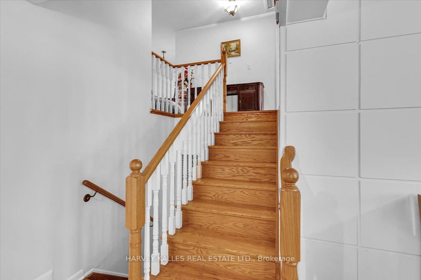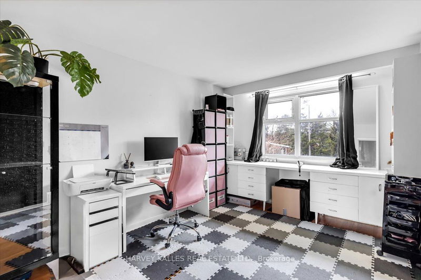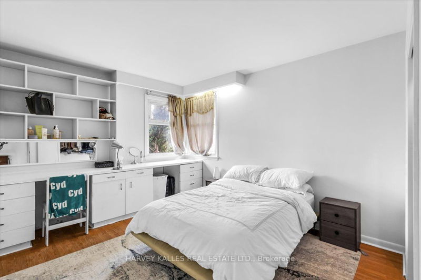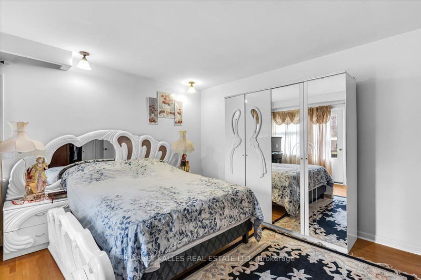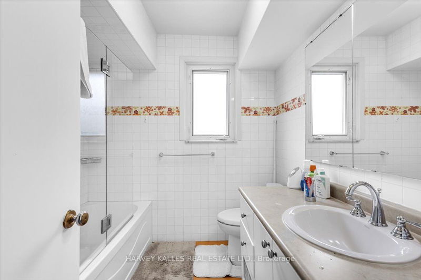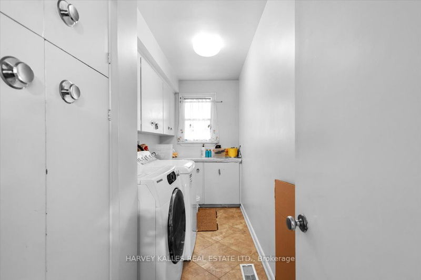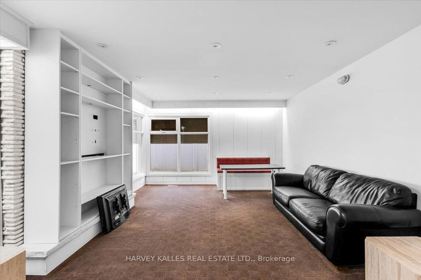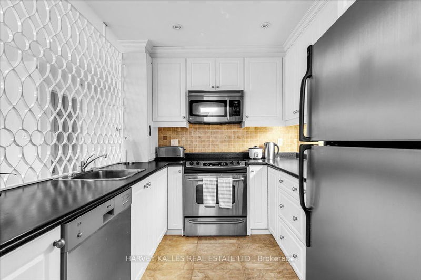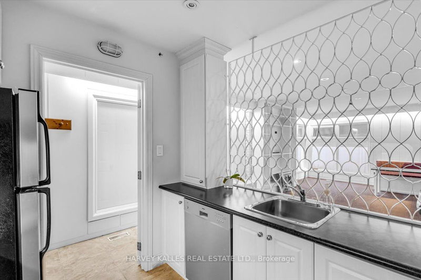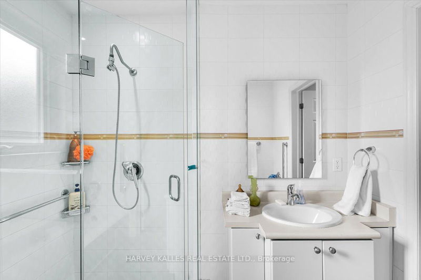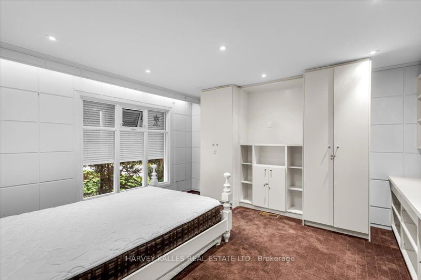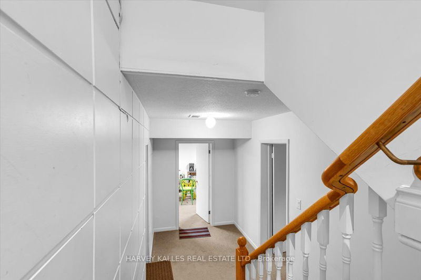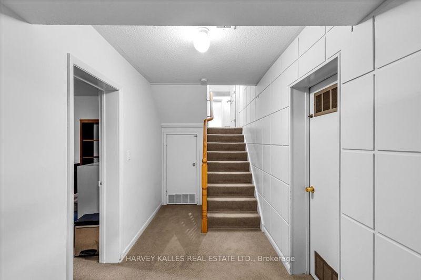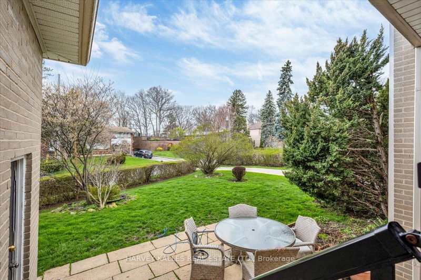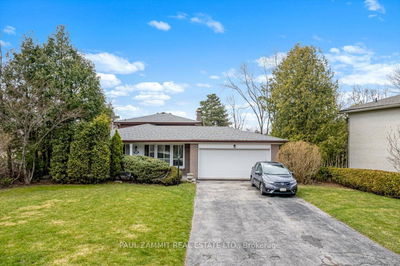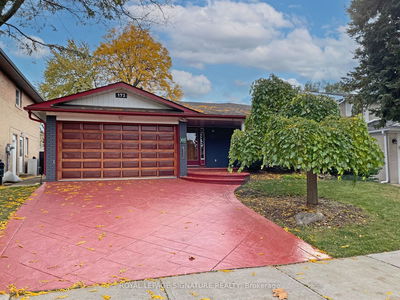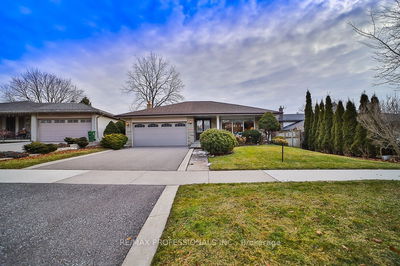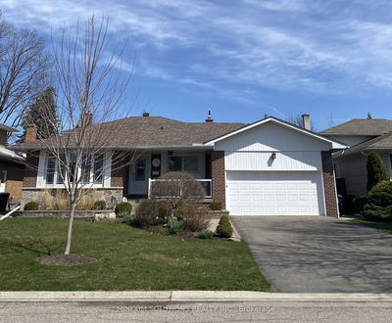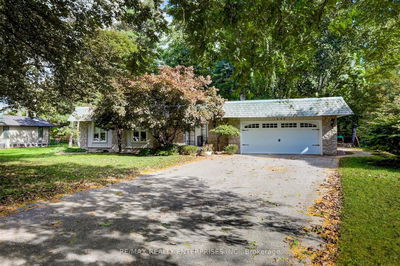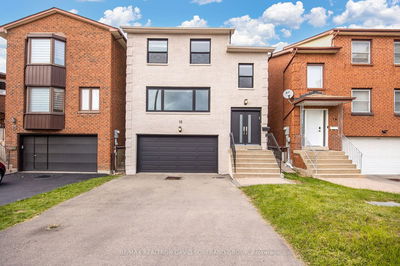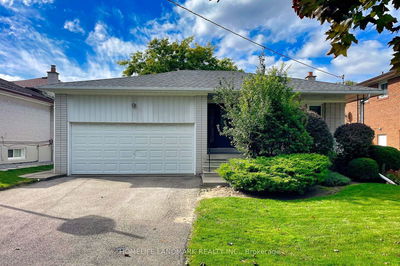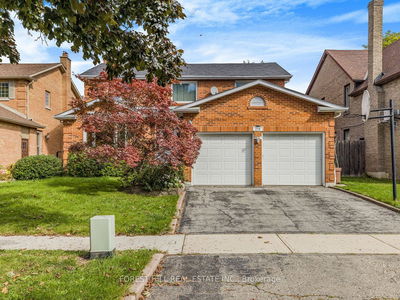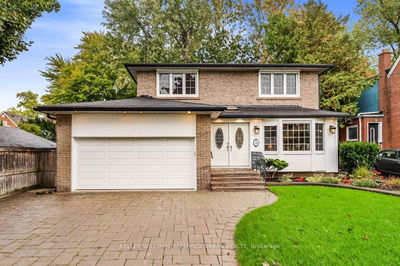An Exceptional Opportunity Nestled On A Serene, Family-Friendly Street! This Remarkable Home Boasts A Generous Corner Lot, Offering Versatility To Reside In, Renovate, Or Rent Out. As You Step Inside, Be Greeted By Spacious Principal Living And Dining Areas Adorned With Expansive Windows And Hardwood Floors. The Updated Kitchen Features A Bright Breakfast Area With Convenient Walkout Access, Alongside Your Main Floor Laundry Room. Upstairs, Retreat To A Sizable Primary Suite With An Ensuite And Large Walk-In Closet, Accompanied By Three Additional Bedrooms And Bathroom. Venture Downstairs To The Midlevel, Where A Second Kitchen, Family Room, And Two Additional Bedrooms Await For Flexible Use. The Basement Has A Recreation Room, Office/Bedroom, Plus Ample Storage Throughout. Outside, The Backyard Offers A Tranquil Retreat For Relaxation And Entertainment. Plus Heated Driveway and Double Garage Providing Ample Parking! Enjoy The Convenience Of Being Just Minutes Away From Parks, Trails, Public Transit, Shops, And Recreational Amenities. Don't Miss Out On This Incredible Opportunity Come And See!
详情
- 上市时间: Tuesday, April 23, 2024
- 城市: Toronto
- 社区: Westminster-Branson
- 交叉路口: Bathurst And Finch
- 详细地址: 20 Hearthstone Crescent, Toronto, M2R 1G3, Ontario, Canada
- 客厅: Large Window, Hardwood Floor, Combined W/Dining
- 厨房: Breakfast Area, Stainless Steel Appl, Walk-Out
- 家庭房: Broadloom, Picture Window, Pot Lights
- 厨房: Tile Floor, Stainless Steel Appl, Backsplash
- 挂盘公司: Harvey Kalles Real Estate Ltd. - Disclaimer: The information contained in this listing has not been verified by Harvey Kalles Real Estate Ltd. and should be verified by the buyer.


