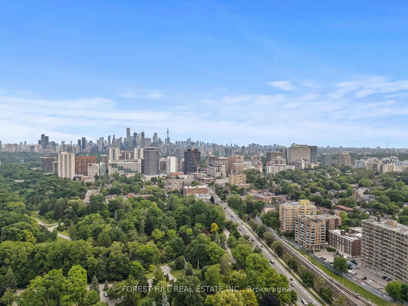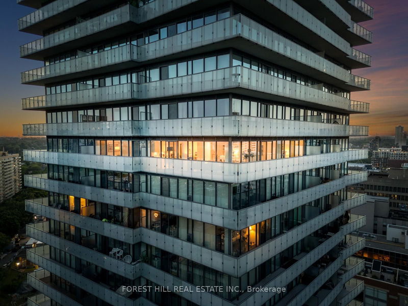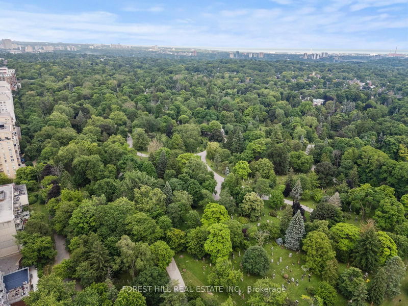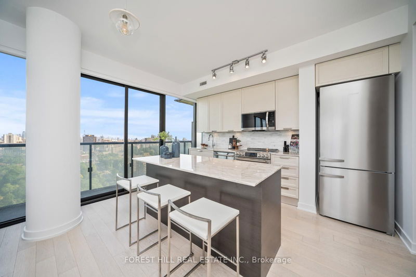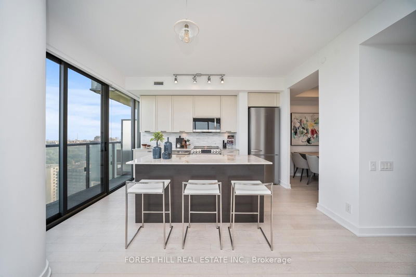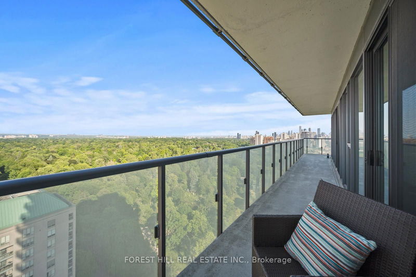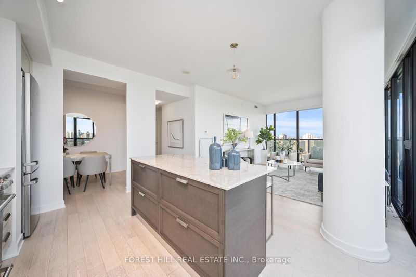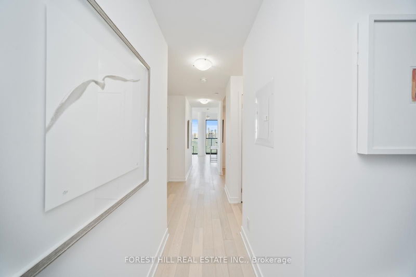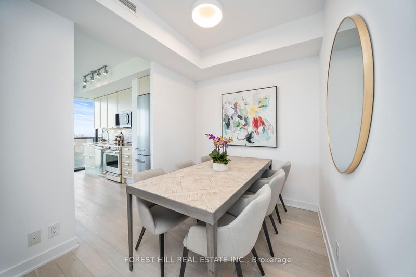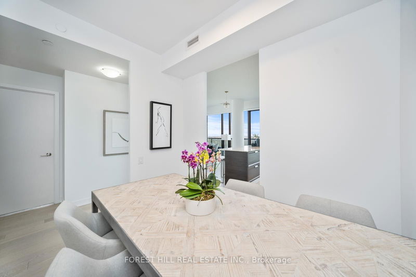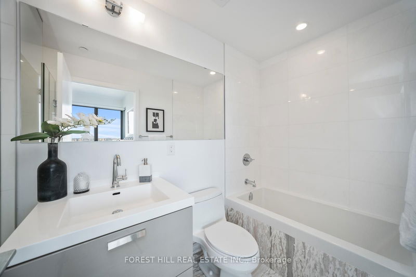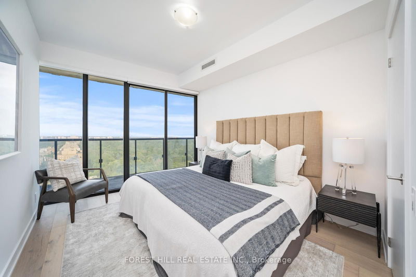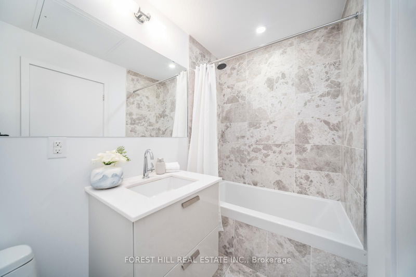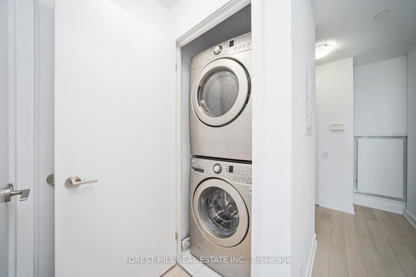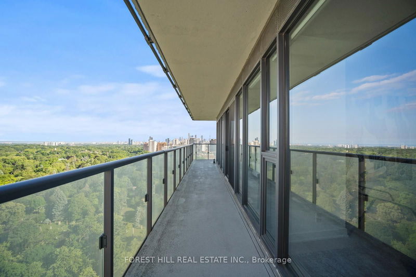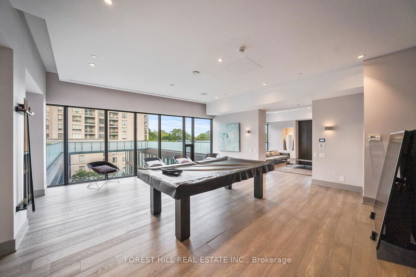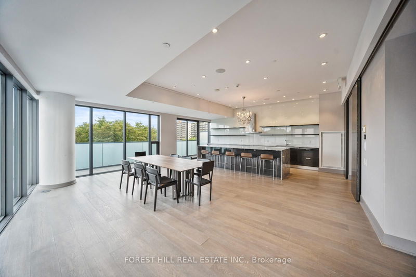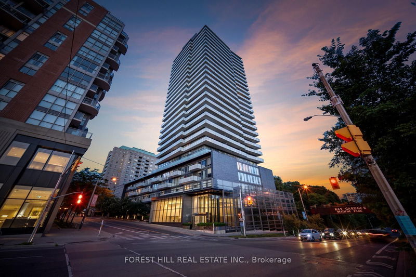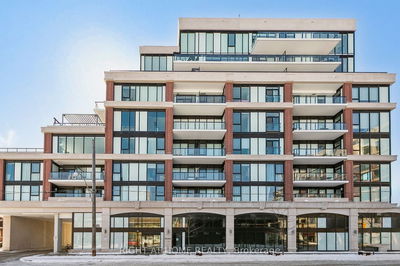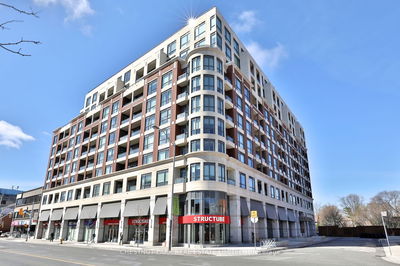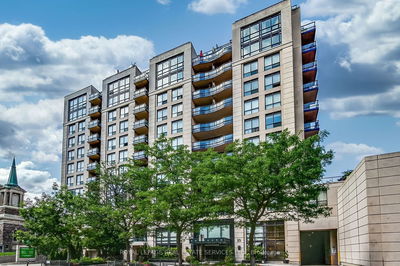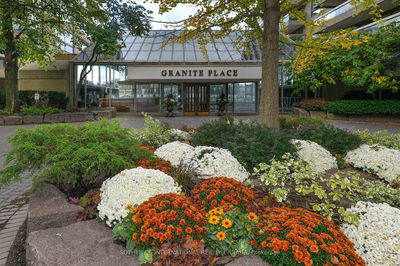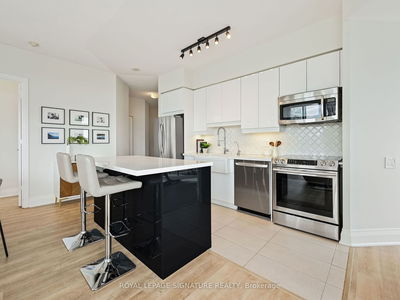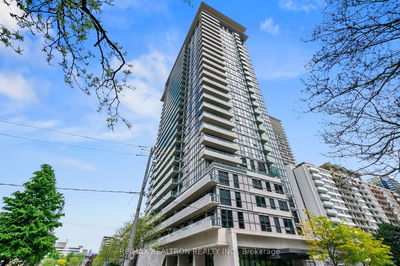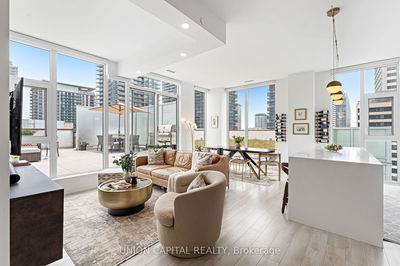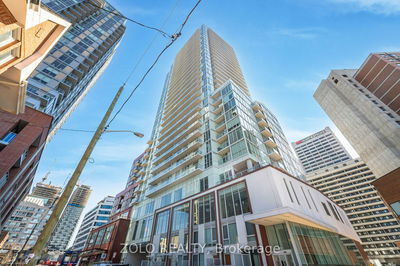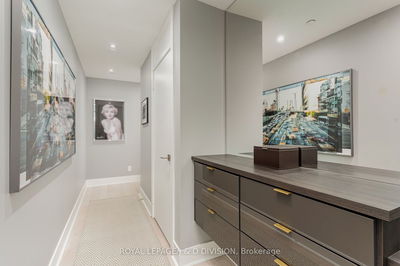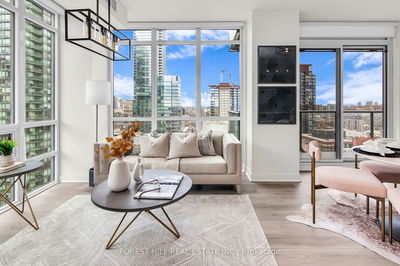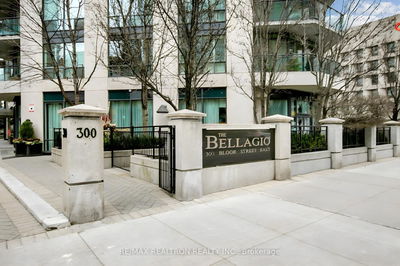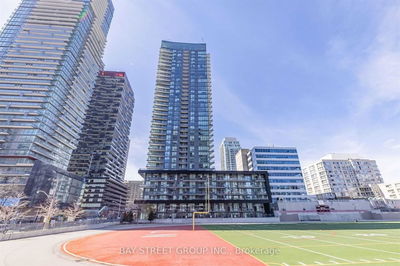Presenting an exceptional south facing Two-Bedroom + Den Corner Unit in the heart of Yonge & Davisville. Enjoy coming home to the breathtaking panoramic views from its wrap-around Balcony. These uninterrupted city views create a stunning backdrop, enhanced by the sun's rays filling the space with natural light all day long. Units with such layout & views rarely become available in the building. Open Concept Kitchen boasts High-End Stainless-Steel Appliances, Quartz Countertops and a Convenient Breakfast Bar. Every corner of this expansive 1097 sq ft layout is purposeful and well-designed, offering both functionality & an aesthetic appeal. The Den is a versatile area that can serve multiple functions; whether you envision it as a cozy Dining Room, a dedicated exercise space for staying active & healthy, or a productive Work From Home Office, the possibilities are endless, adapting effortlessly to your lifestyle. Wide Plank Engineered Hardwood Flooring throughout adds a touch of warmth and elegance. Primary Bedroom features direct access to the Balcony, a Walk-in Closet & a Spa-like 4-piece ensuite, while benefiting from the sprawling cityscape visible through its large windows. The spacious Second Bedroom can easily fit a king-size bed and includes a Walk-in Closet along with a Walkout to the Balcony. Step directly onto the BeltLine Trail for leisurely strolls amidst nature's embrace.
详情
- 上市时间: Thursday, June 13, 2024
- 3D看房: View Virtual Tour for 2208-1815 Yonge Street
- 城市: Toronto
- 社区: Mount Pleasant West
- Major Intersection: YONGE ST & DAVISVILLE AVE.
- 详细地址: 2208-1815 Yonge Street, Toronto, M4T 2A4, Ontario, Canada
- 厨房: Combined W/Dining, Stainless Steel Appl, Quartz Counter
- 挂盘公司: Forest Hill Real Estate Inc. - Disclaimer: The information contained in this listing has not been verified by Forest Hill Real Estate Inc. and should be verified by the buyer.



