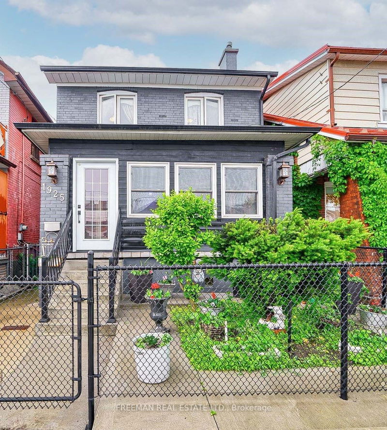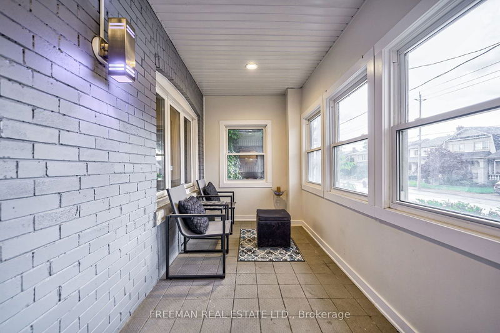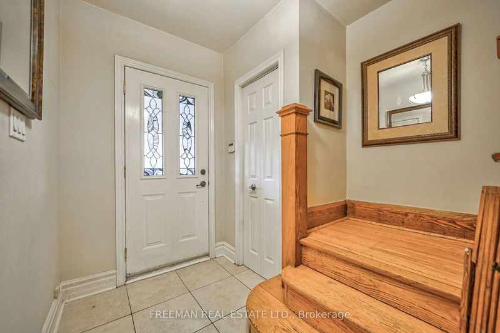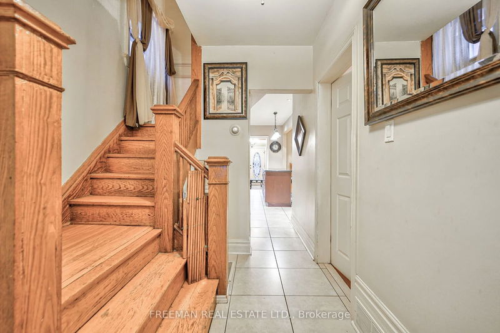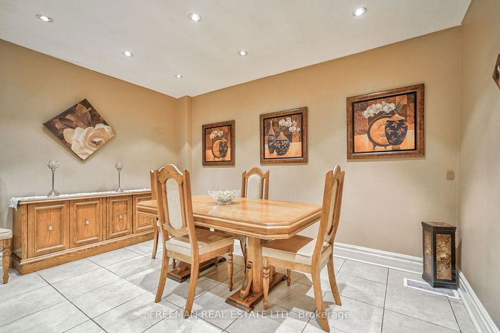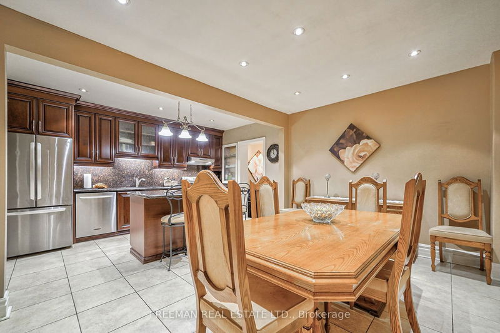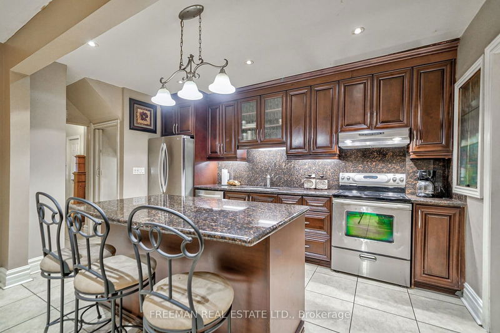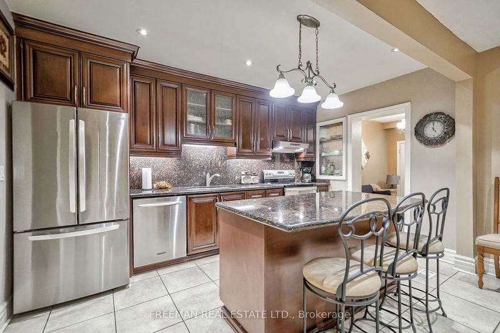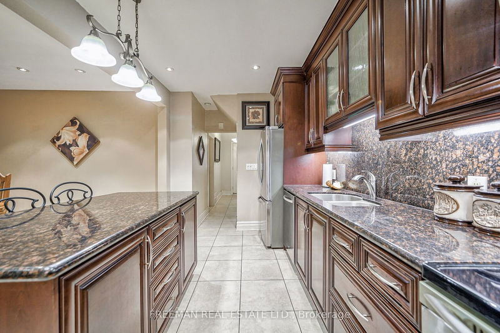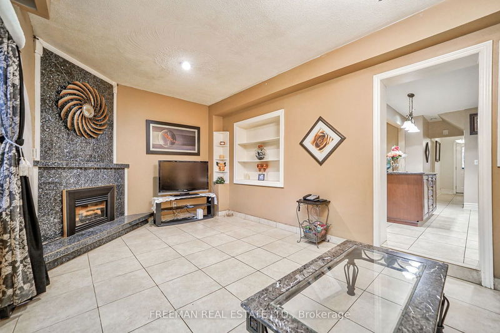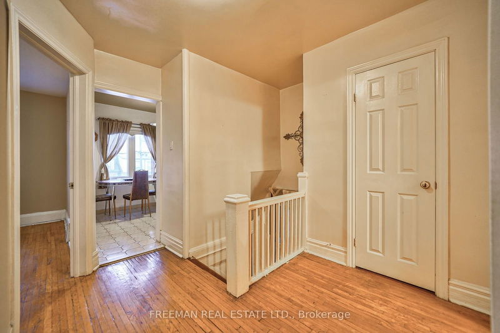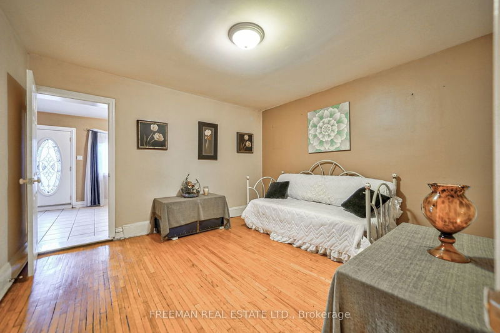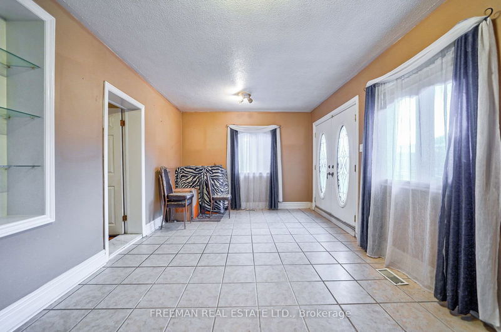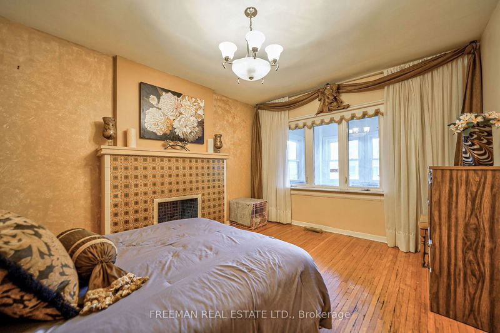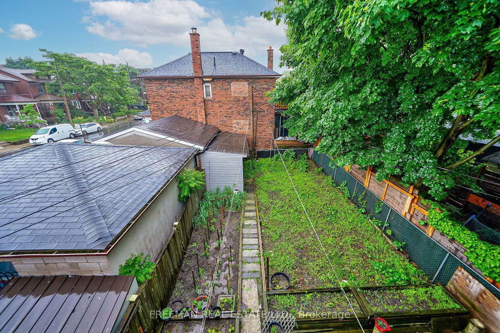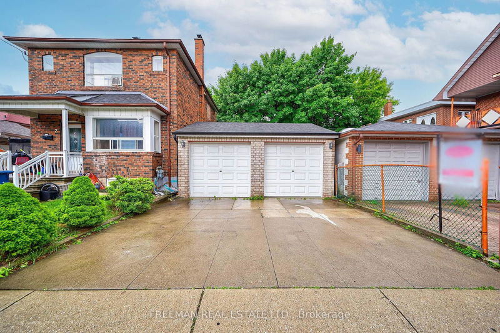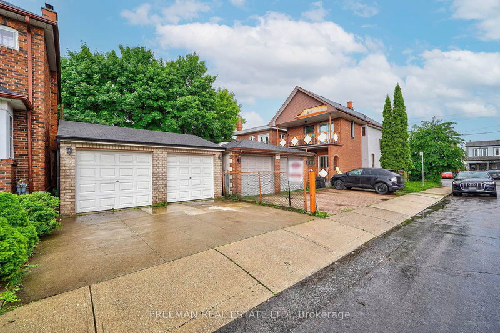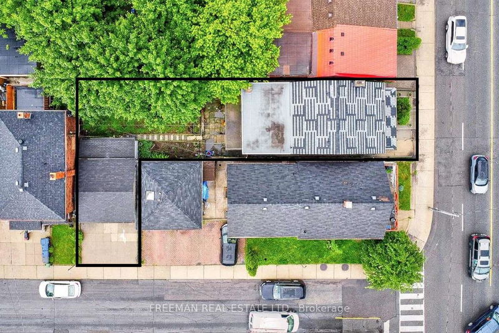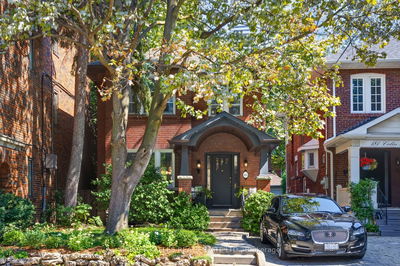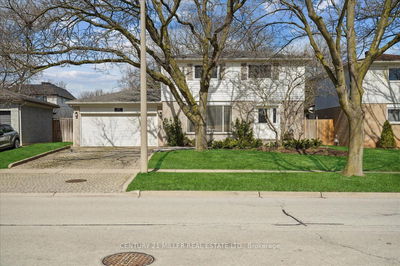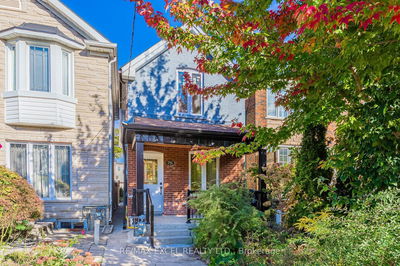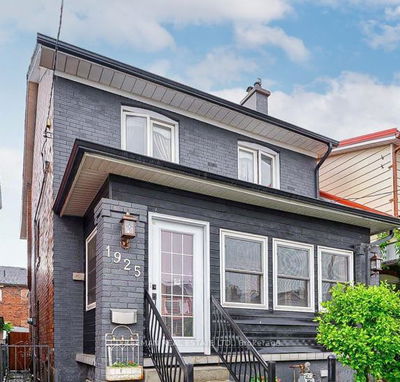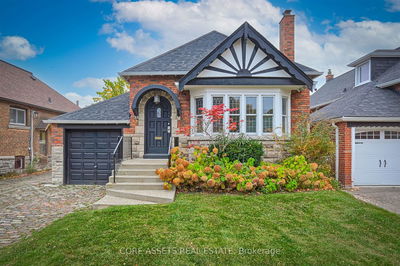Pristine rare L-Shaped Lot fronting on Rosecliffe and Dufferin Sts, offers tremendous opportunity to develop and create. Facing Dufferin is a Solid detached home with large rear 2 storey addition (with basement) and many upgrades. Home is equipped with 3 kitchens (one on each level). Facing Rosecliffe is a Large 2 door/car garage and double driveway with built-in rear storage shed. This Unique set-up, the Unicorn of Toronto Lots will allow you to let your architectural dreams loose, and capitalize on the unlimited possibilities. Explore the possibility of creating a 1290 sf 2-storey garden suite at rear (we have the feasibility report ready for you) and live in your own custom built sheltered garden suite (potentially to face Rosecliffe) and renting out the main house? The ideal property with plenty of upside value, present and future awaits. Open by appointment only.
详情
- 上市时间: Thursday, July 11, 2024
- 3D看房: View Virtual Tour for 1925 Dufferin Street
- 城市: Toronto
- 社区: Oakwood Village
- 交叉路口: St Clair & Dufferin
- 详细地址: 1925 Dufferin Street, Toronto, M6E 3P5, Ontario, Canada
- 厨房: Breakfast Bar, Ceramic Floor, Granite Counter
- 家庭房: W/O To Porch, Gas Fireplace, Double Doors
- 家庭房: W/O To Balcony, Ceramic Floor, Double Doors
- 厨房: Ceramic Floor, Breakfast Area, Double Sink
- 厨房: Double Sink, Ceramic Floor, Pass Through
- 挂盘公司: Freeman Real Estate Ltd. - Disclaimer: The information contained in this listing has not been verified by Freeman Real Estate Ltd. and should be verified by the buyer.

