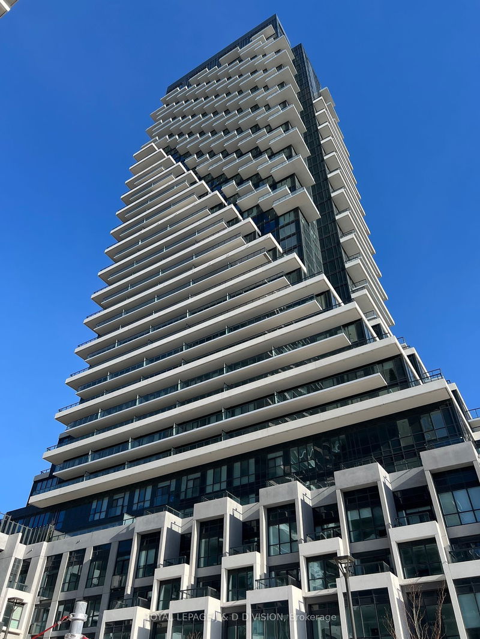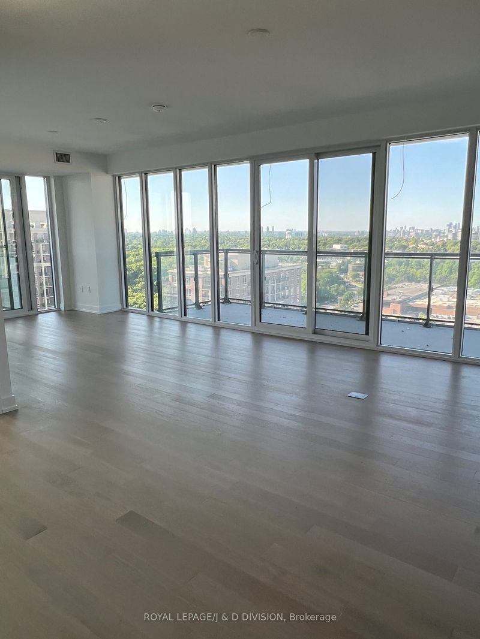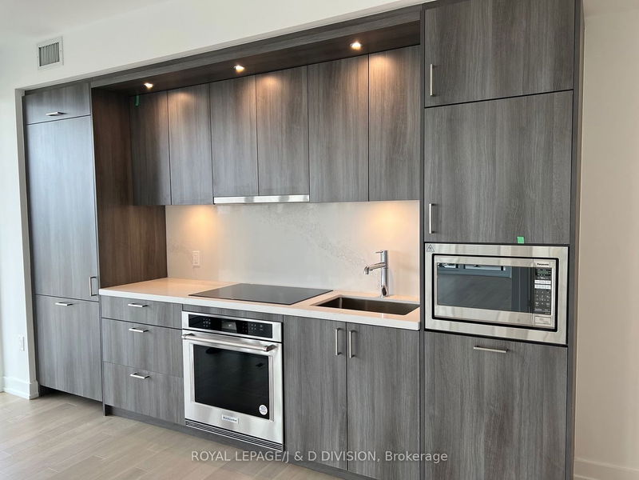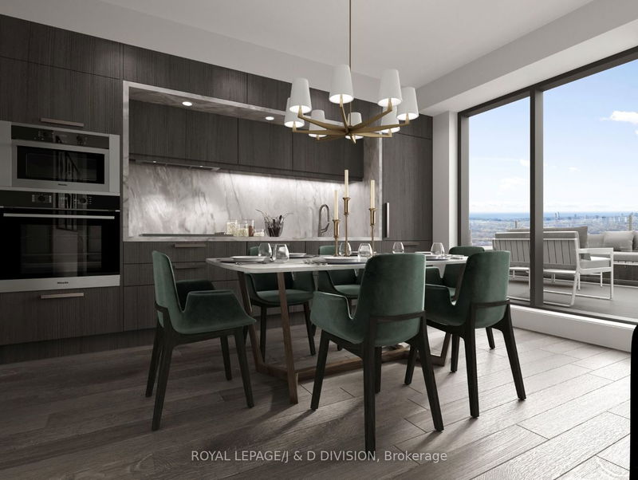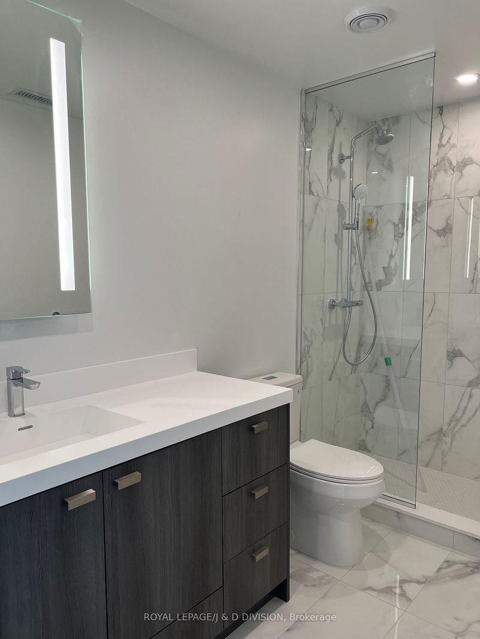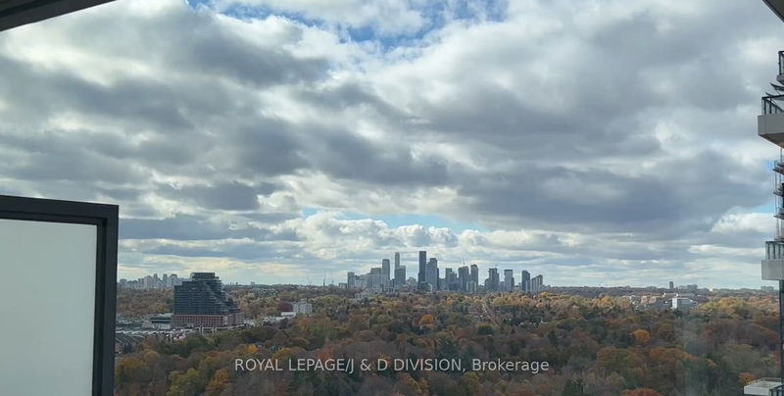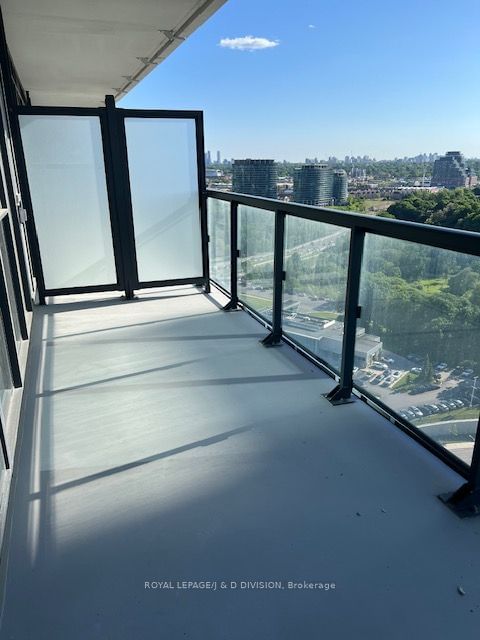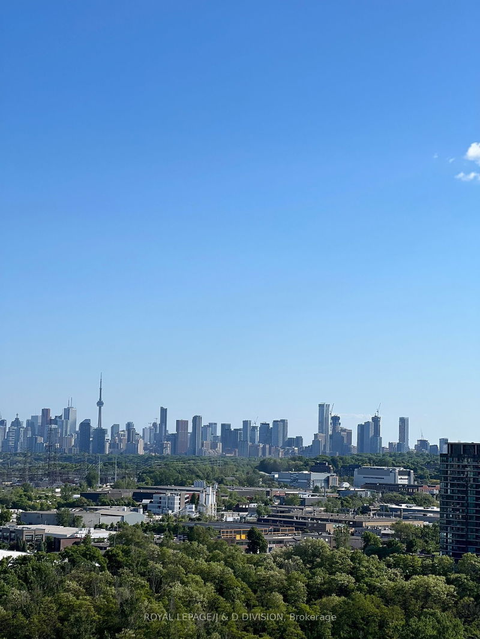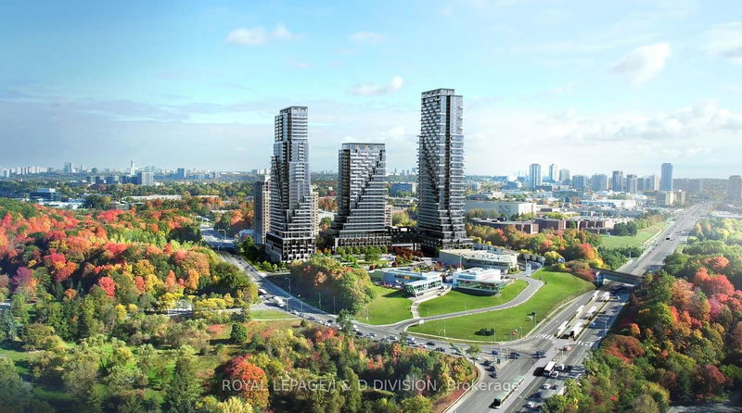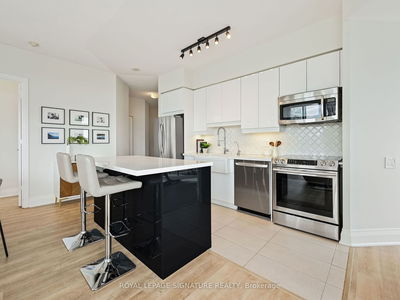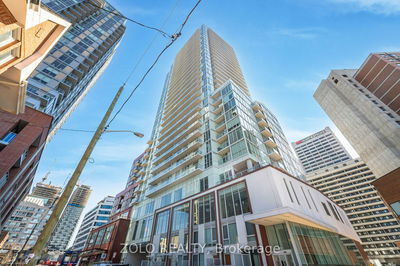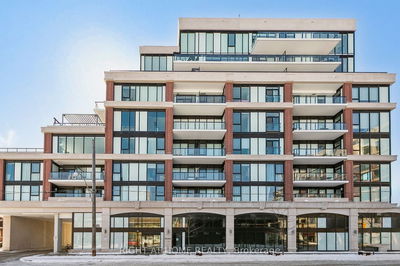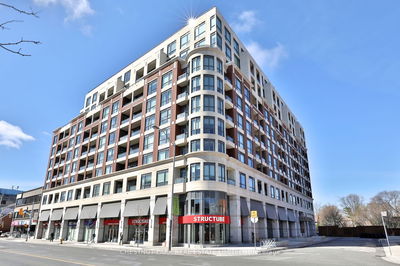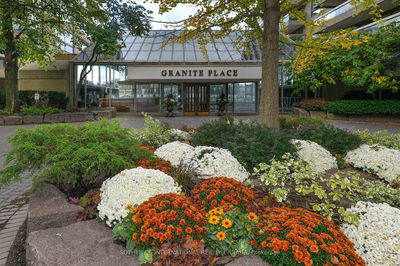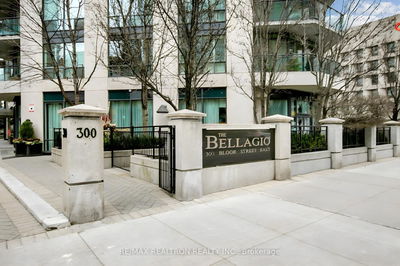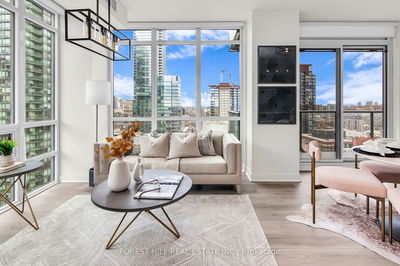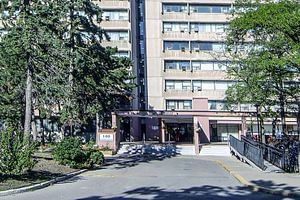Enjoy sunset views from the west balcony of this luxurious corner suite and open sky panorama from the north balcony. Extensive upgrades chosen to create a neutral and serene interior include white oak engineered hardwood flooring, 9 ft smooth ceilings, quartz countertops with panel fronted built-in appliances. Split bedroom plan maximizes privacy. The open plan enjoys light from North East, North, and West views while a foyer at the front door creates the private space similar to a house. Two separate balconies create a variety of outdoor open spaces, and add 344.5 ft of outdoor living. Fantastic night views overlooking the city and a kaleidoscope of autumn colours from the nearby Serena Gundy Park to enjoy. This suite was customized with careful consideration and consultation with an interior designer. Incredible opportunity to be the first owner in this enclave of luxury condominiums.
详情
- 上市时间: Wednesday, May 29, 2024
- 城市: Toronto
- 社区: Banbury-Don Mills
- 交叉路口: Eglinton Ave E & Leslie St
- 详细地址: 2003-30 Inn On The Park Drive, Toronto, M3C 0P7, Ontario, Canada
- 客厅: W/O To Balcony, West View
- 厨房: B/I Appliances, Hardwood Floor, Open Concept
- 挂盘公司: Royal Lepage/J & D Division - Disclaimer: The information contained in this listing has not been verified by Royal Lepage/J & D Division and should be verified by the buyer.

