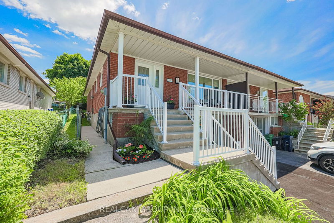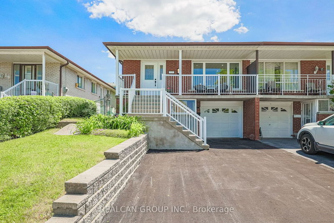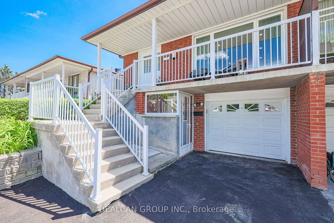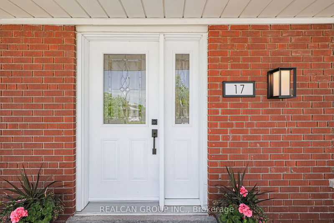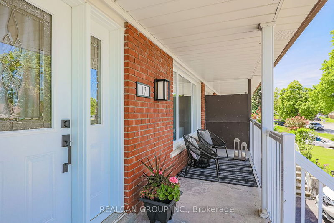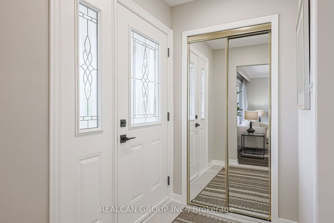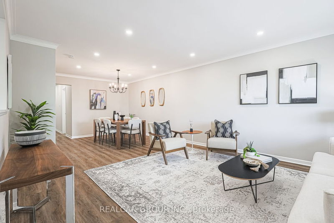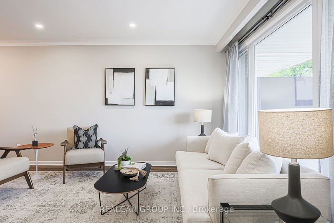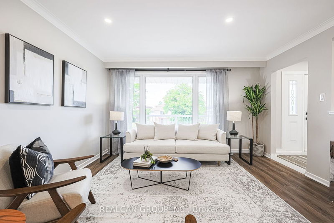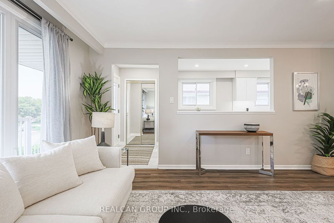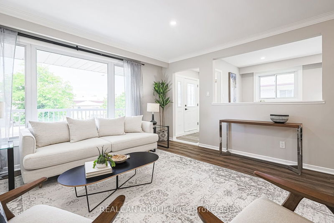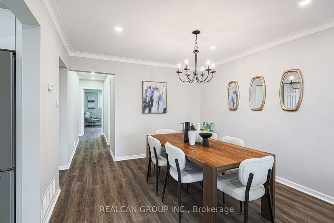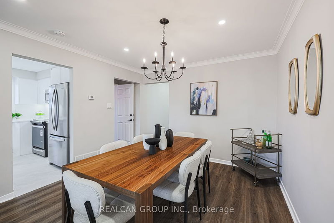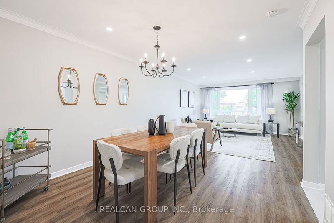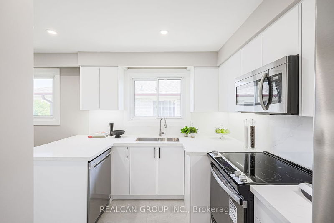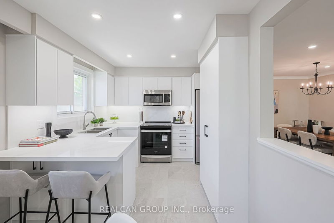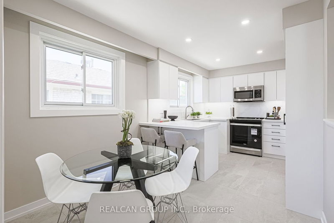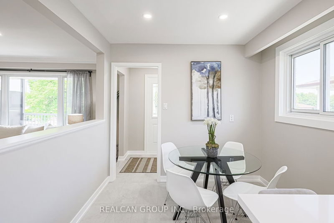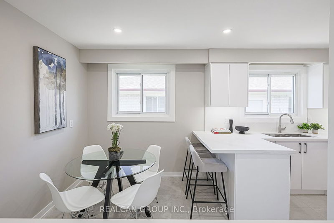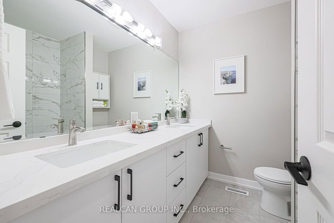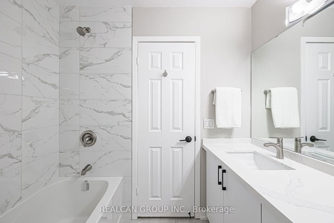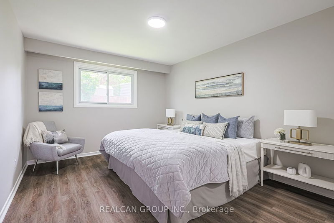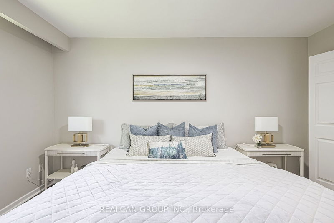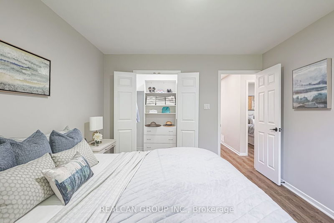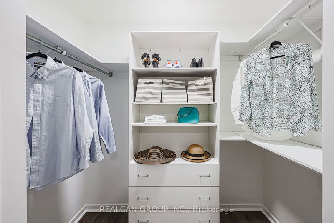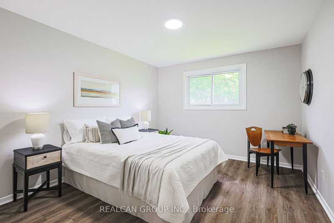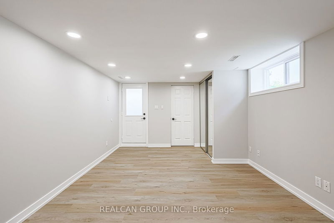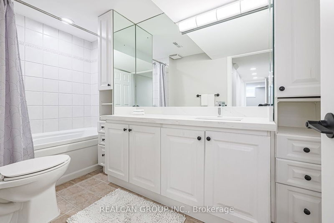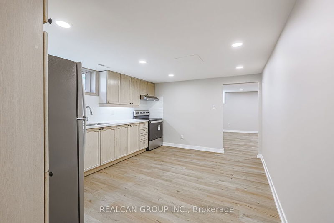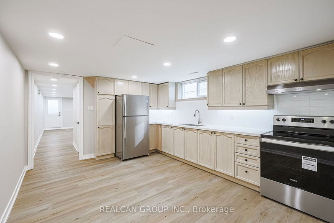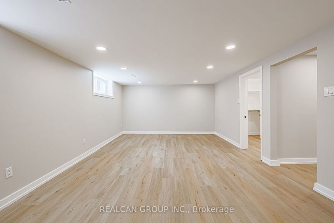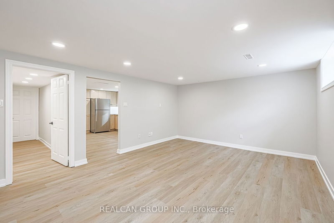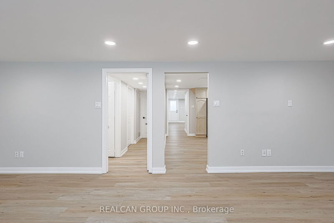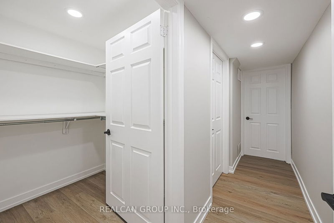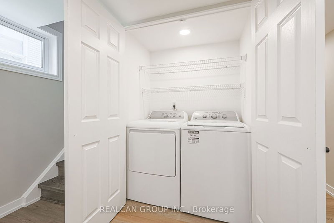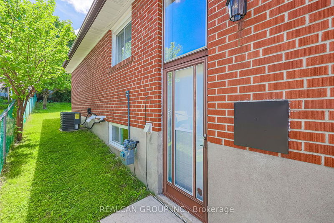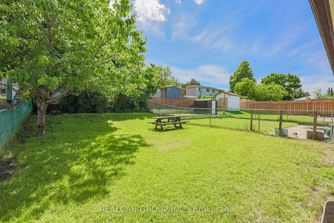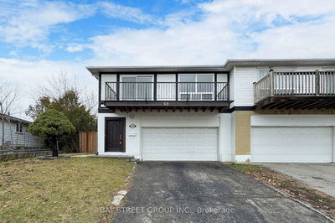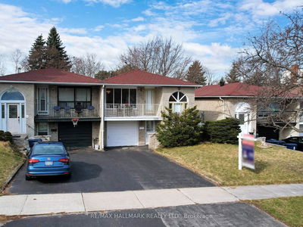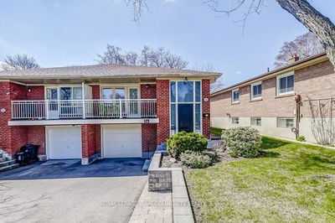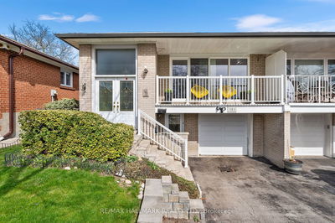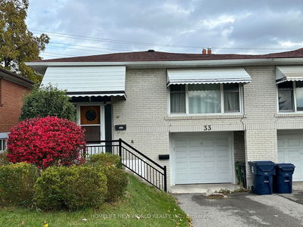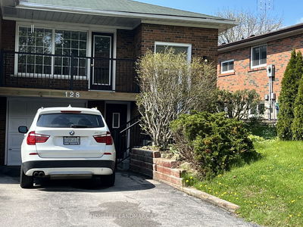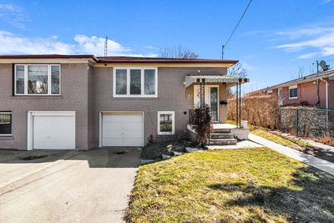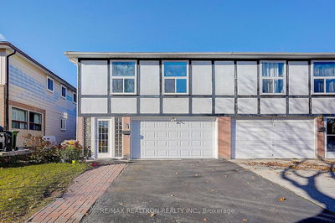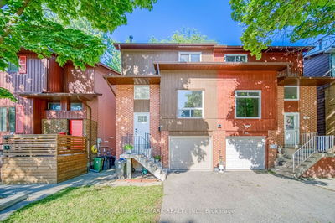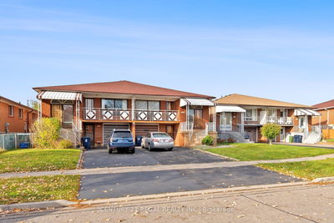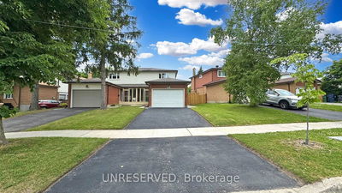Beautifully renovated turn-key, 2-family home or potential income property. Situated on a small quiet crescent in the heart of Pleasant View community. Entire home is freshly painted in neutral Balboa Mist from Benjamin Moore with crisp white trim. Smooth ceilings throughout. Enter the main upper level from a large covered front porch/balcony into the foyer which leads to the spacious living/dining/kitchen areas with all new pot lights. The new eat-in kitchen is upgraded w/ a quartz countertop/backsplash, deep double sink w/ pullout faucet, new slide in range, new French door refrigerator, and dishwasher. The main bath is renovated w/a new double sink vanity, quartz countertop, tiles, tub & plumbing fixtures. Completing the upper floor are three spacious bedrooms including the king size primary w/ walk in closet. An updated wood staircase separates the upper/lower levels and leads to a side door secondary entrance. The cozy bright lower level has an updated kitchen and full bath w/new quartz countertops, new sinks and faucets & all new s/s appliances. A large rear bdrm can easily be divided into two spacious bdrms. Other recent updates include: roof (2019), washer/dryer (2022), furnace (2020), A/C (2022), HWT (rental), extra attic insulation, quality luxury vinyl plank and ceramic tile floors.
详情
- 上市时间: Wednesday, May 29, 2024
- 3D看房: View Virtual Tour for 17 Sepia Drive
- 城市: Toronto
- 社区: Pleasant View
- 交叉路口: S. of Finch & W. of Victoria Park
- 详细地址: 17 Sepia Drive, Toronto, M2J 4E9, Ontario, Canada
- 客厅: Combined W/Dining, Pot Lights, Large Window
- 厨房: Quartz Counter, Stainless Steel Appl, Ceramic Floor
- 厨房: Stainless Steel Appl, Quartz Counter, Pot Lights
- 挂盘公司: Realcan Group Inc. - Disclaimer: The information contained in this listing has not been verified by Realcan Group Inc. and should be verified by the buyer.

