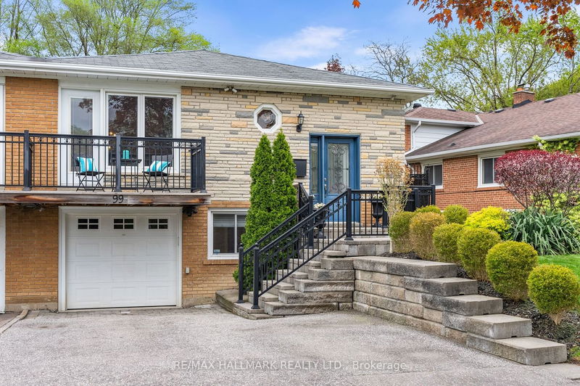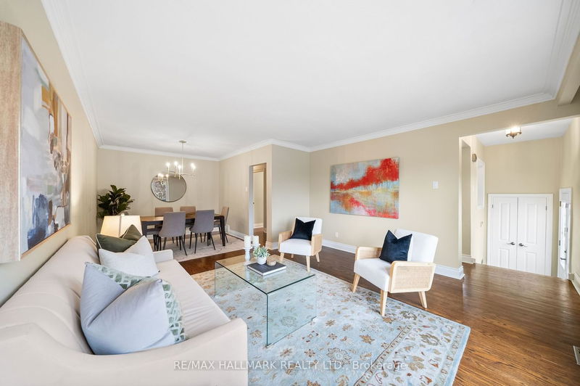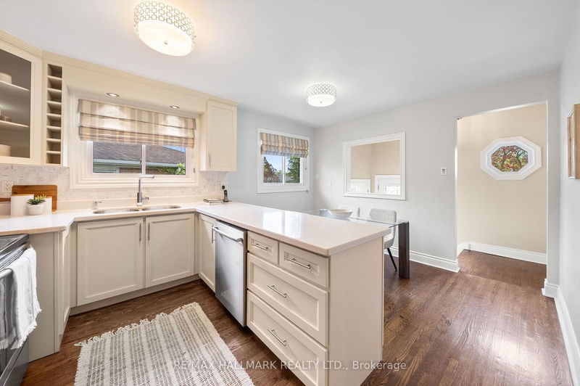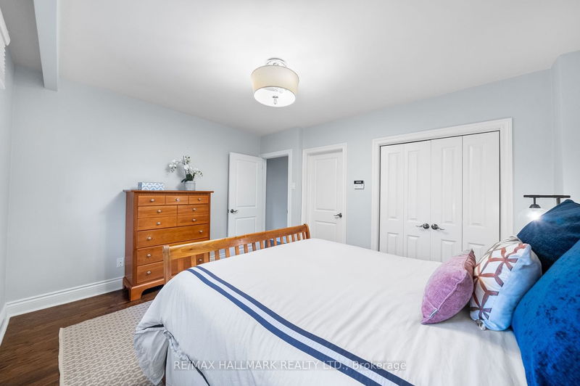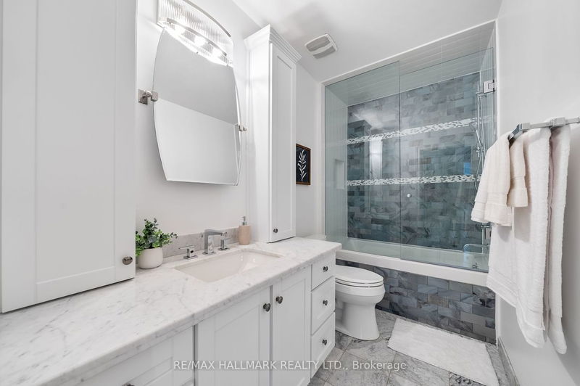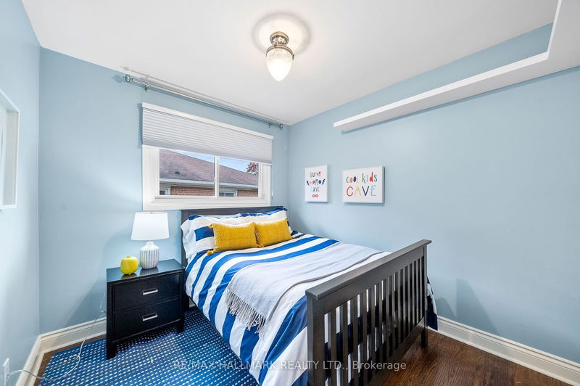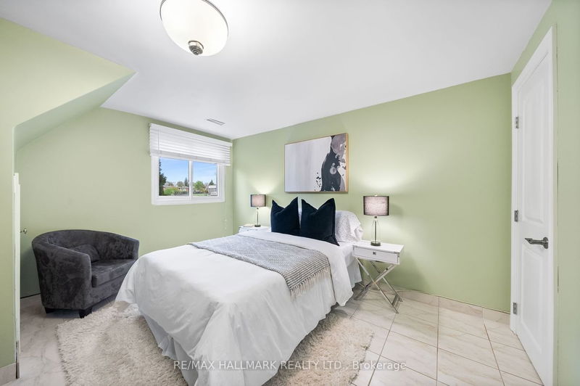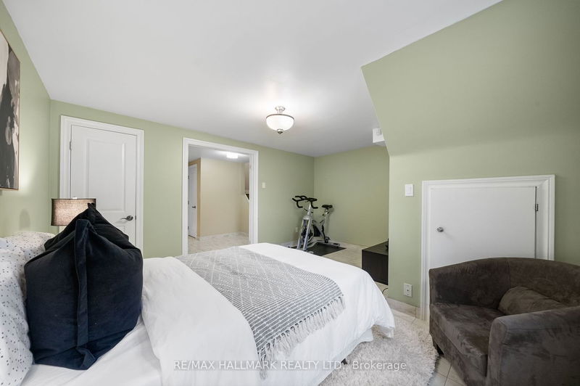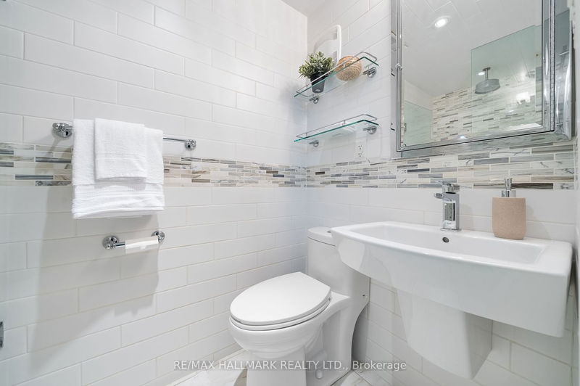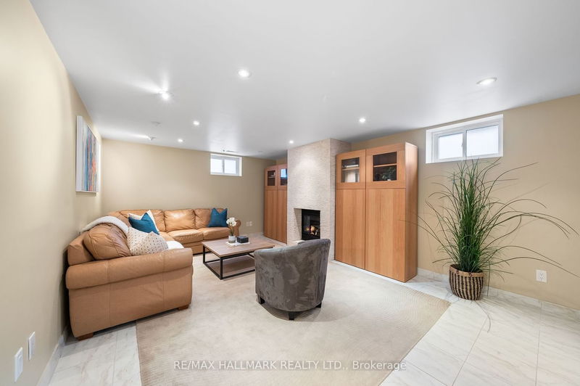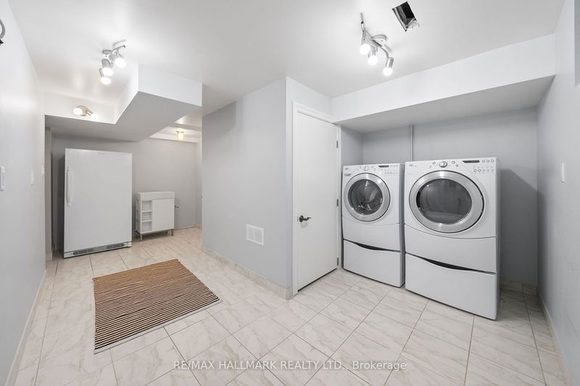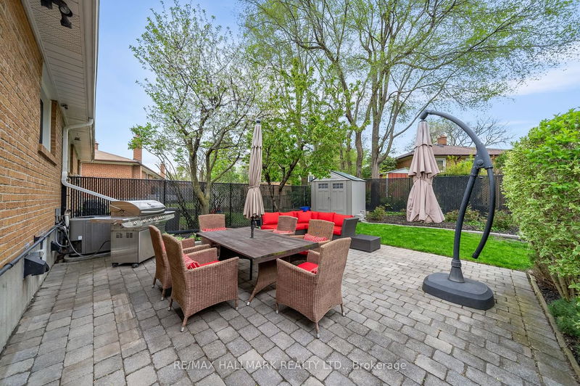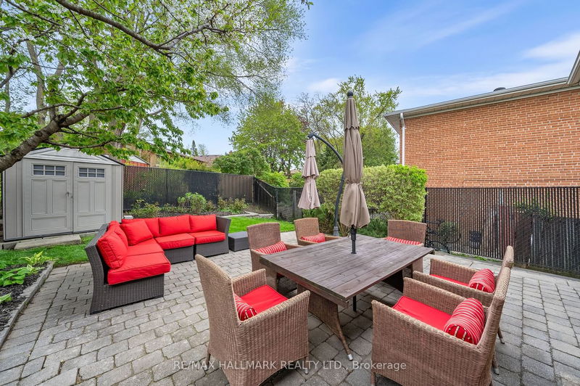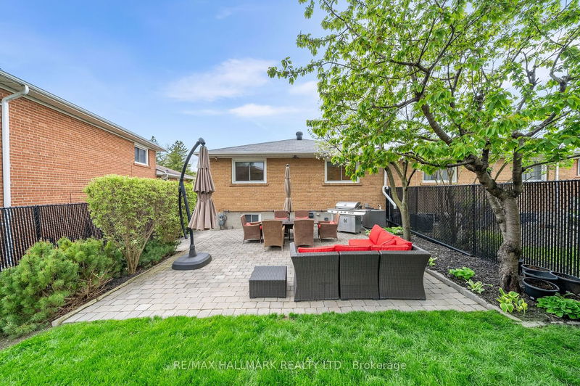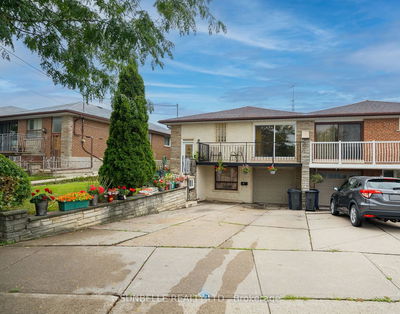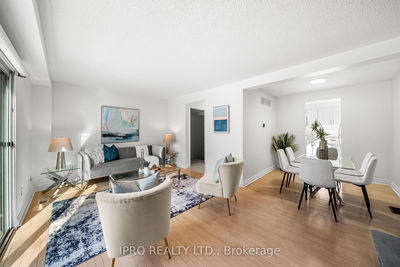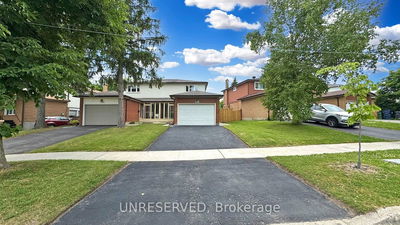A turnkey home that has been meticulously updated with unparalleled pride of ownership awaits at 99 Pineway Blvd! Bright with large windows the open-concept living and dining room, with timeless crown moulding, is the perfect space to entertain friends. Modernly updated, the eat-in kitchen boasts Caesarstone quartz counters, a large peninsula, ceiling-height cabinetry (including a built-in wine rack), and stainless steel appliances. All three main floor bedrooms are spacious with good closet space and hardwood floors. The updated 4pc ensuite is bright with ample vanity storage, stone counters and marble floors. The finished basement provides convenience and a breadth of opportunities featuring a separate entrance, excellent ceiling height, kitchen rough-in, and is spray-foam insullated. The perfect opportunity for an in-law suite, complete with a 4th bedroom with a large window (or bright work-from-home space) and pristinely updated 3pc bathroom. Spend time as a family in the inviting rec room featuring a gas fireplace with ceiling-height stone tile surround. Take in the tree-lined views of Pineway Park from your front balcony, and enjoy the tranquillity of your private and fully fenced backyard with a large patio and beautiful greenery. Whether you're upsizing, downsizing, or right-sizing this home offers the family-friendly location you crave, with the space you need!
详情
- 上市时间: Friday, May 10, 2024
- 3D看房: View Virtual Tour for 99 Pineway Boulevard
- 城市: Toronto
- 社区: Bayview Woods-Steeles
- 详细地址: 99 Pineway Boulevard, Toronto, M2H 1A7, Ontario, Canada
- 客厅: Large Window, W/O To Balcony, Hardwood Floor
- 厨房: Eat-In Kitchen, Quartz Counter, Stainless Steel Appl
- 挂盘公司: Re/Max Hallmark Realty Ltd. - Disclaimer: The information contained in this listing has not been verified by Re/Max Hallmark Realty Ltd. and should be verified by the buyer.

