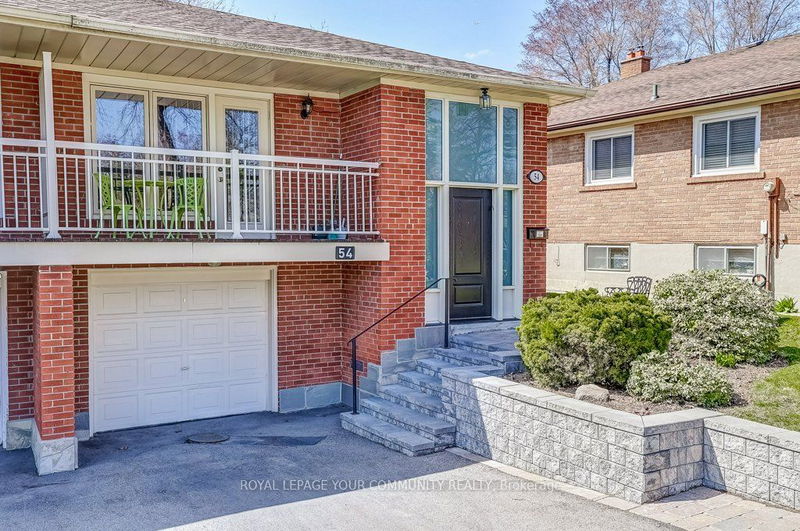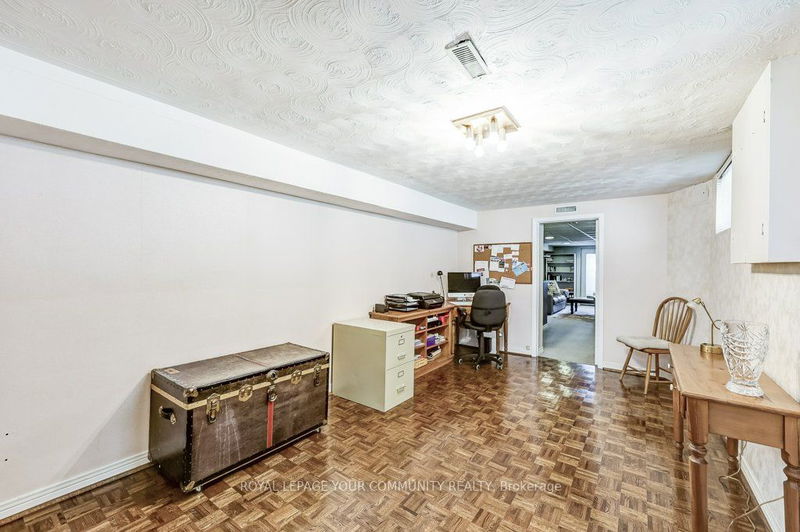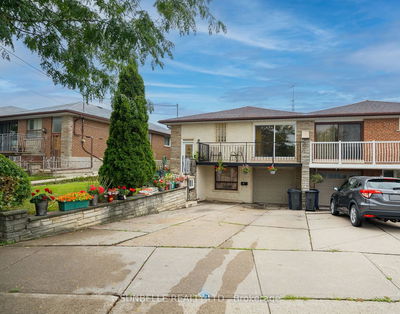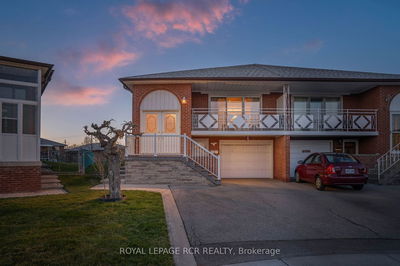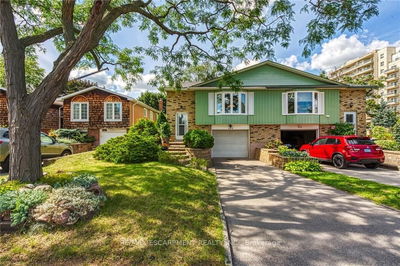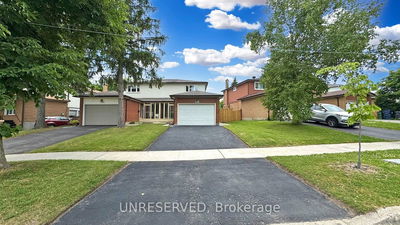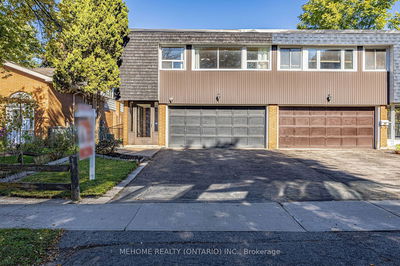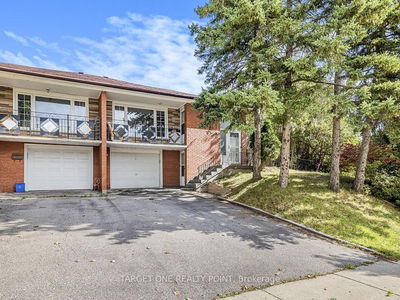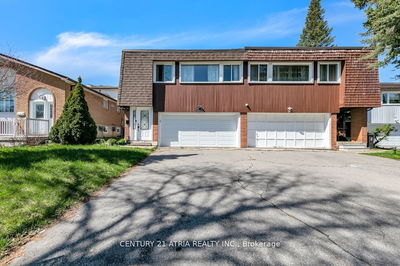***Welcome Home To This Meticulously Maintained Raised Bungalow In The Heart Of North York*** Nestled In A Serene And Mature Neighborhood, This Home Has Been Cherished By Its Owners For Nearly Sixty Years. Boasting Three Bedrooms And A Finished Walkout Basement, It Offers Ample Space For Family Living. The Interior Features Timeless Hardwood Floors That Add Warmth And Character To The Space. Updated Over The Years With Renovations Including The Bathrooms, Windows, Roof, Driveway, Interlock, Furnace, And So Many More Recent Updates And Upgrades. Outside, The Property Has Fantastic Curb Appeal With Custom Landscaping And Interlocking That Speak Volumes Of The Care Invested Into It. The Two-Tiered Deck Provides A Perfect Setting For Outdoor Gatherings In The Back Yard Or A Quiet Evening Retreat. Practicality Meets Convenience With Parking Available For Three Cars, And The Location Couldn't Be Better. Situated Within Walking Distance To Schools, A Community Center, And Public Transit, Every Day Needs Are Well Within Reach. Shopping Enthusiasts Will Appreciate The Proximity To Local Shopping Destinations. This Home Is Not Just A House, But A Testament To The Love And Care It Has Received Over The Years, Ready To Welcome Its New Owners.
详情
- 上市时间: Tuesday, April 02, 2024
- 3D看房: View Virtual Tour for 54 Reiber Crescent
- 城市: Toronto
- 社区: Bayview Woods-Steeles
- 交叉路口: Finch Ave E And Leslie St
- 详细地址: 54 Reiber Crescent, Toronto, M2H 1C4, Ontario, Canada
- 厨房: Hardwood Floor, Pantry, Backsplash
- 客厅: Hardwood Floor, Open Concept, W/O To Balcony
- 家庭房: Broadloom, Wet Bar, W/O To Yard
- 挂盘公司: Royal Lepage Your Community Realty - Disclaimer: The information contained in this listing has not been verified by Royal Lepage Your Community Realty and should be verified by the buyer.


