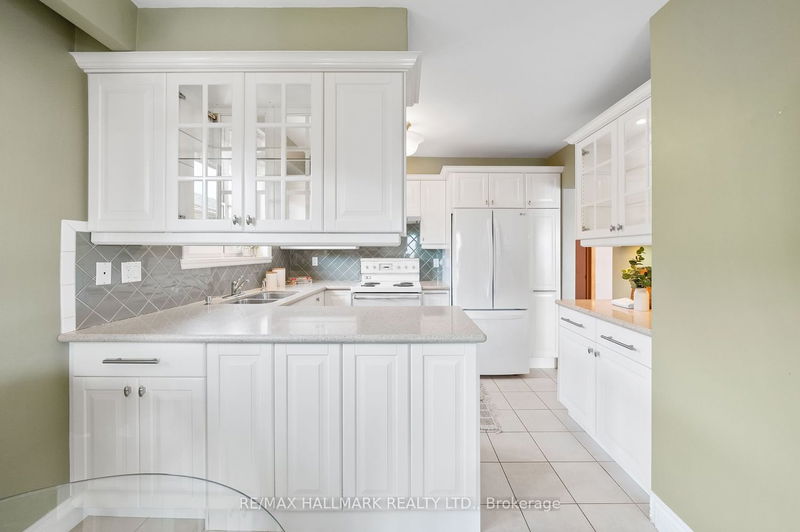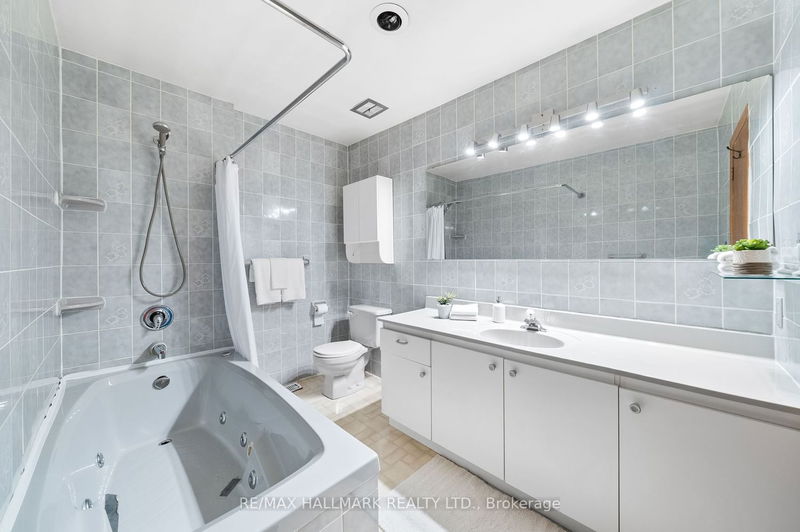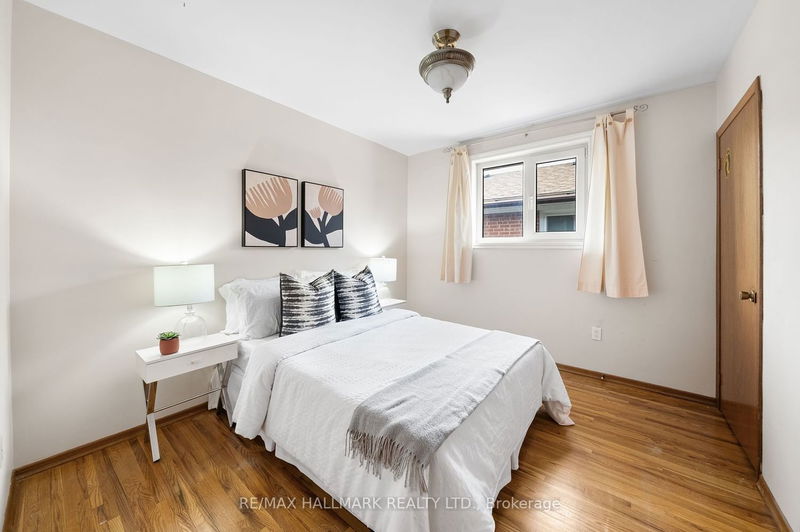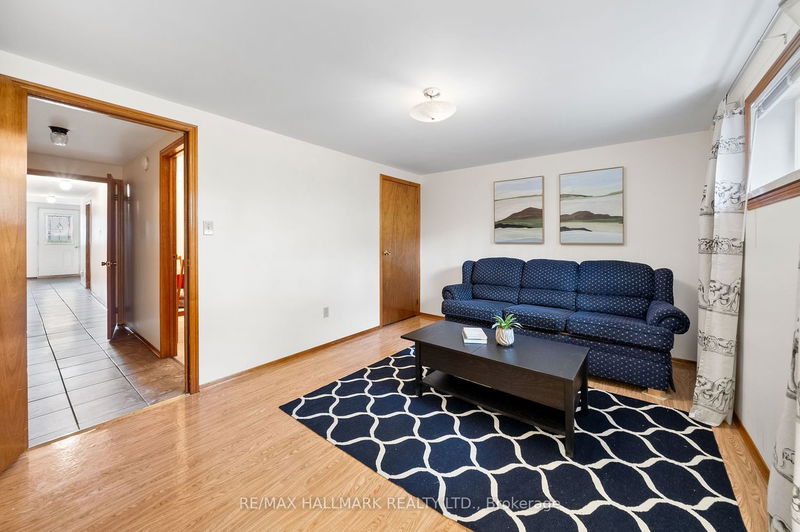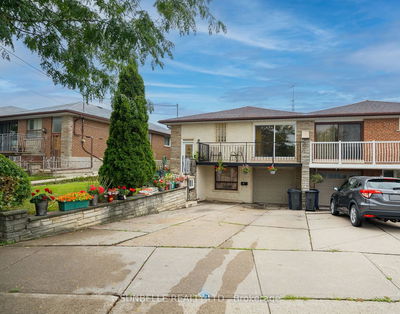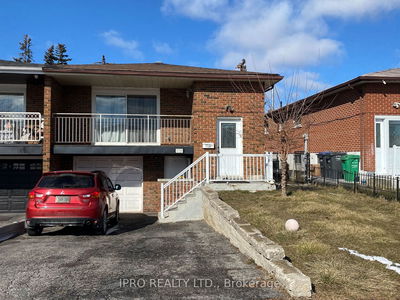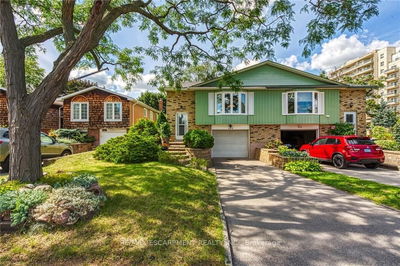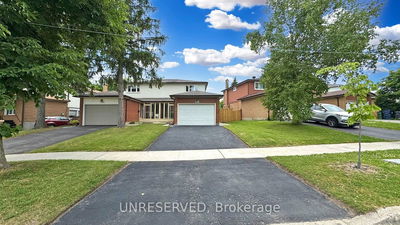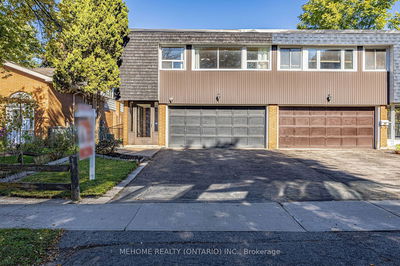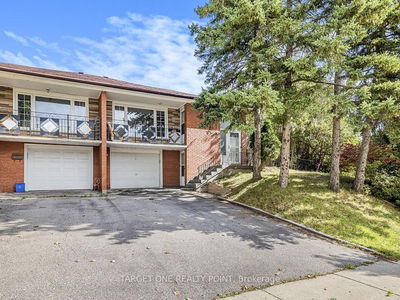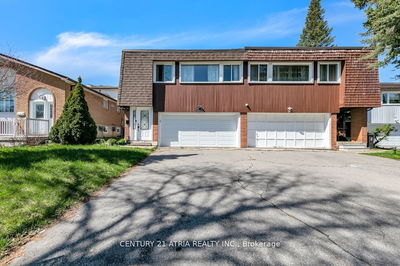Welcome to 151 Pineway Blvd, a lovely pride-of-ownership in the heart of Bayview Woods! Ready for your personal touch, whether you're looking to move right in or renovate to your taste. The large open concept living and dining rooms are sun-drenched from the oversized windows with walk-out to front balcony. The eat-in kitchen offers a great layout with ample cabinetry and counter space, a coffee nook, and stone counters. Find hardwood floors in all 3 sizeable bedrooms, and a large 4 piece bathroom with 6-ft long jet tub, large counter space and lots of storage. Optimal convenience with the custom walk-out to the expansive backyard from the main floor! The basement boasts a separate entrance with large above-grade windows and an in-law suite layout with a full eat-in kitchen, full 3pc bathroom, and two large bedrooms (or a bedroom plus a living room!). The lush backyard can be your escape from daily life with deck and green space! Quality Sikora windows and built-in garage with private drive are just a few more things to love about this home!
详情
- 上市时间: Thursday, April 11, 2024
- 3D看房: View Virtual Tour for 151 Pineway Boulevard
- 城市: Toronto
- 社区: Bayview Woods-Steeles
- 交叉路口: Finch And Leslie
- 详细地址: 151 Pineway Boulevard, Toronto, M2H 1A9, Ontario, Canada
- 客厅: Crown Moulding, Large Window, W/O To Balcony
- 厨房: Eat-In Kitchen, Stone Counter, Tile Floor
- 厨房: Breakfast Area, Above Grade Window, Stainless Steel Sink
- 挂盘公司: Re/Max Hallmark Realty Ltd. - Disclaimer: The information contained in this listing has not been verified by Re/Max Hallmark Realty Ltd. and should be verified by the buyer.










