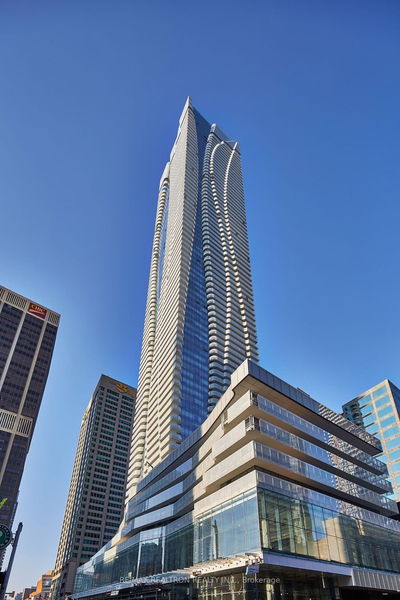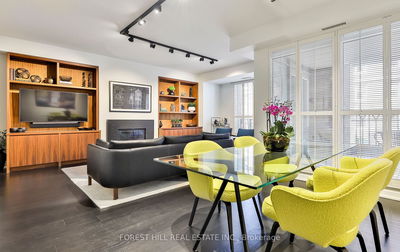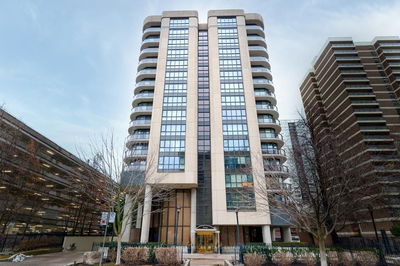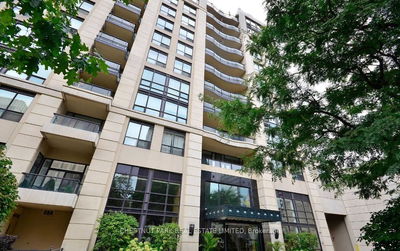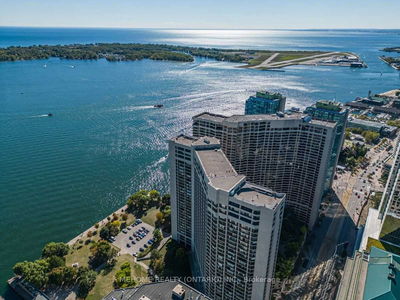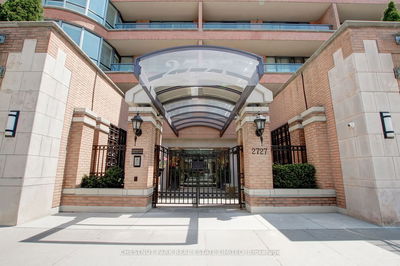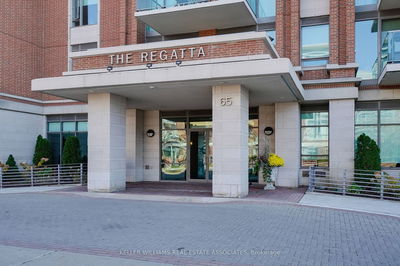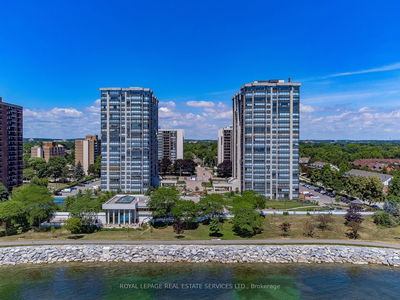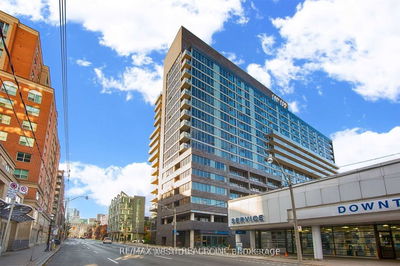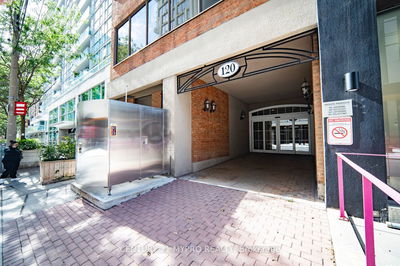The City Unfolds At Your Feet In This Grand Trophy Residence At Its Apex, Perfectly Positioned To Take Full Advantage Of Cinematic Sunset Views & Picture-Perfect Vantage Points Of The Cn Tower, Lake Ontario And The Far-Reaching City Skyline. A Gracious Formal Entryway Ushers You Into A Jaw-Dropping Living Area Spanning The Width Of The Suite And Glowing With Natural Light. At Its Heart, The Fully Equipped Chefs Kitchen Is A Standout Feature, Exemplifying A Wall Of Premium Cabinetry, Top-Of-The-Line Miele Appliances, Double-Door Pantry, And Extra W-I-D-E Centre Island, Resplendent With Imported Marble. Floor-To-Ceiling Windows Trace The Suite's Impeccable Layout, Accentuating A Corner-Glazed Dining Room Enveloped By Dramatic City Views, And Beckoning You To The Nearly 400 Sf Outdoor Terrace. The Majestic Primary Retreat Accommodates A Sunny Sitting Area/Office Space, 2nd Outdoor Patio, A Large Walk-In Closet & 6-Piece Ensuite Complete With A Double Vanity Sink.
详情
- 上市时间: Tuesday, April 09, 2024
- 3D看房: View Virtual Tour for Lph4602-5 St. Joseph Street
- 城市: Toronto
- 社区: Bay Street Corridor
- 详细地址: Lph4602-5 St. Joseph Street, Toronto, M4Y 0B6, Ontario, Canada
- 客厅: Hardwood Floor, W/O To Terrace, Open Concept
- 厨房: O/Looks Dining, Backsplash, Hardwood Floor
- 挂盘公司: Fox Marin Associates Ltd. - Disclaimer: The information contained in this listing has not been verified by Fox Marin Associates Ltd. and should be verified by the buyer.










































