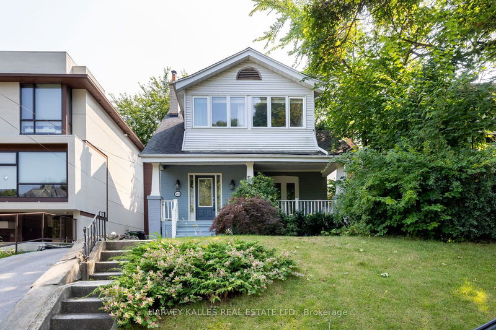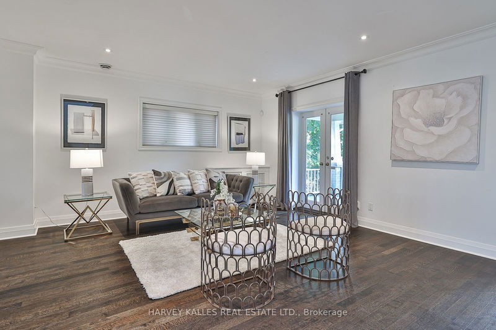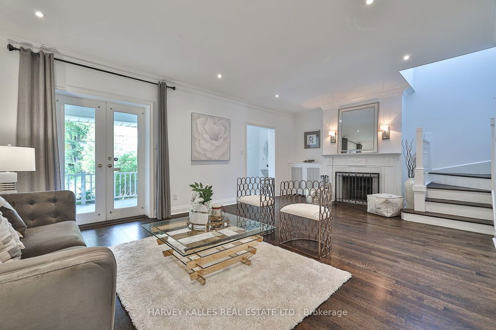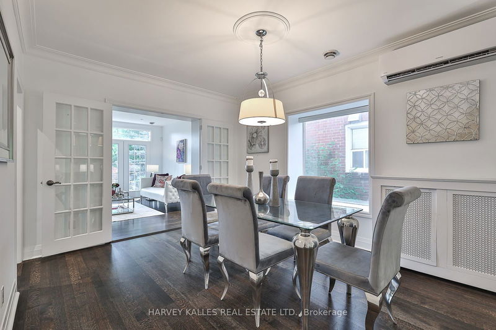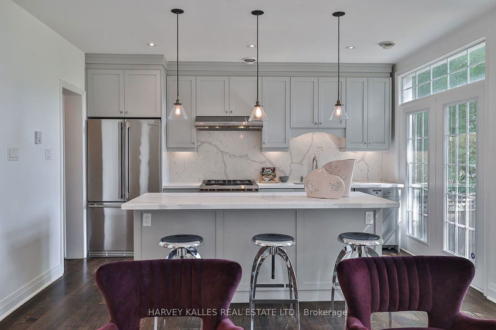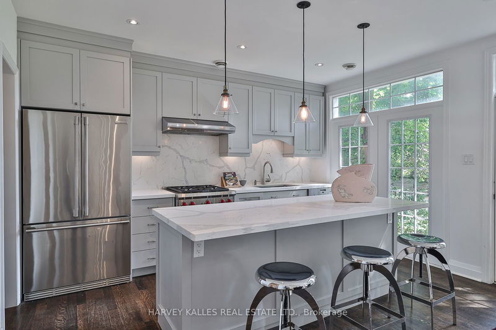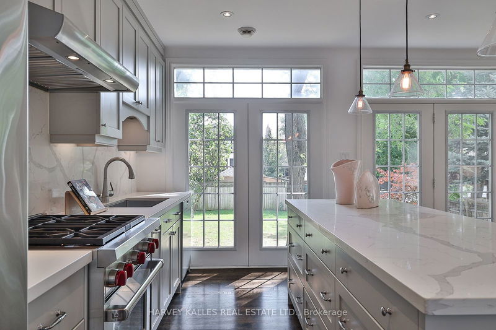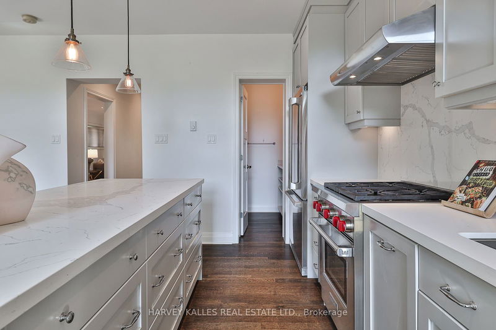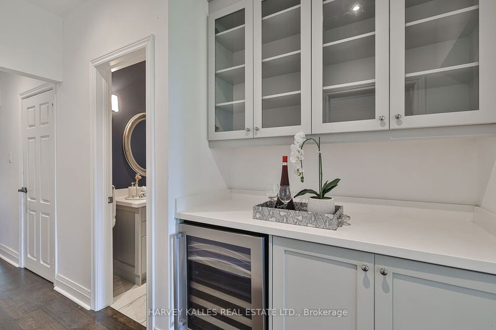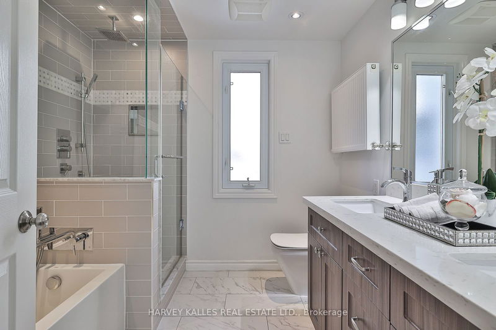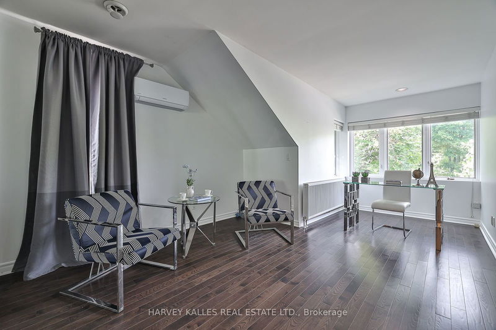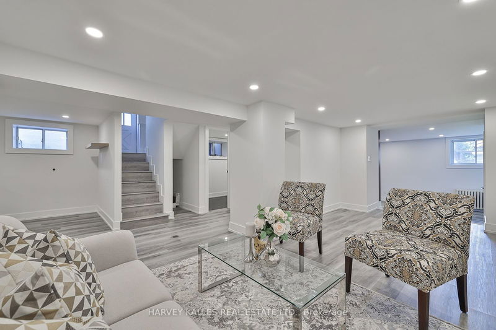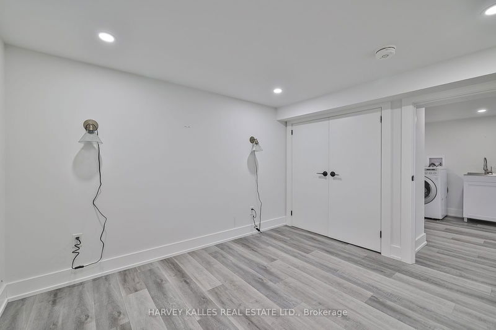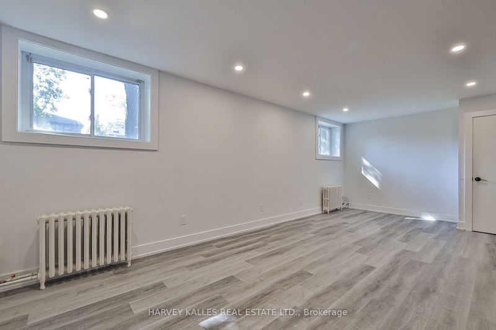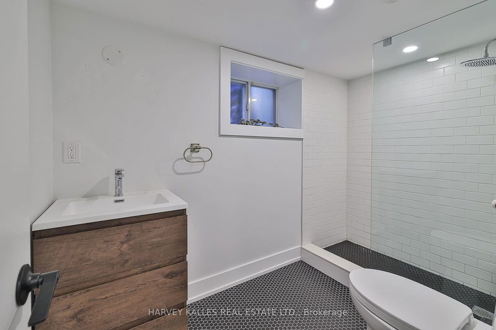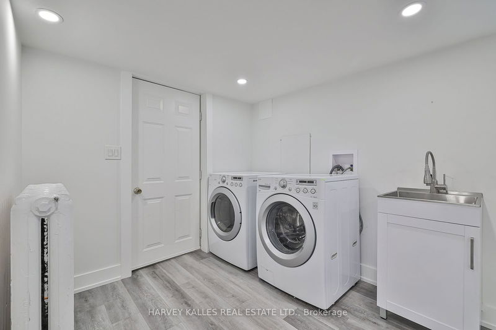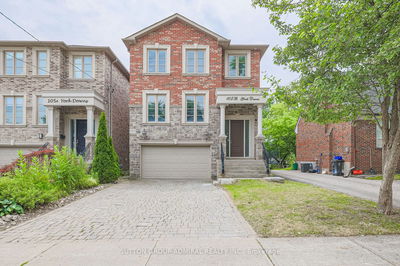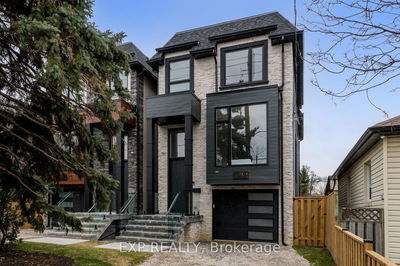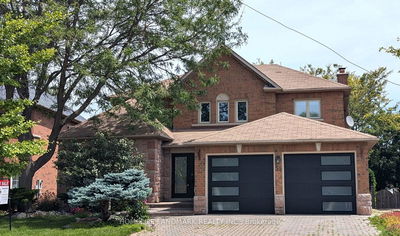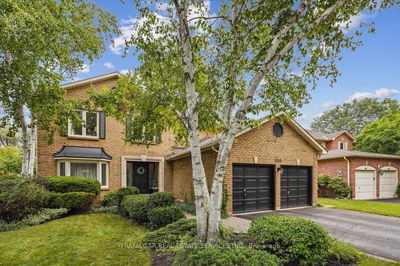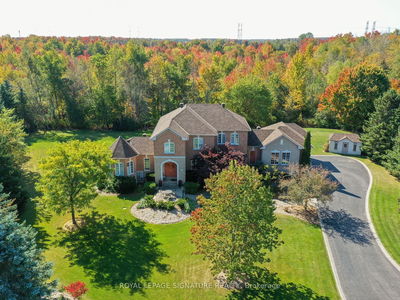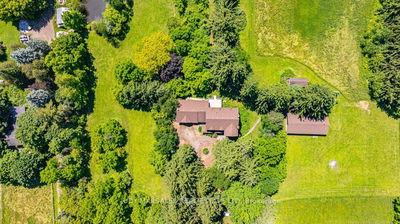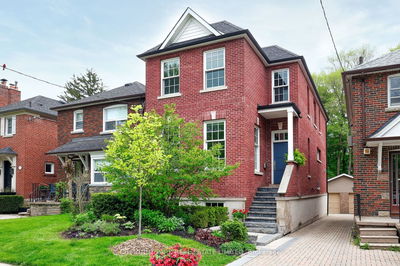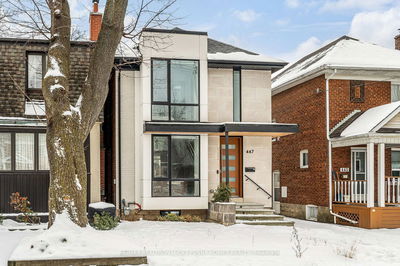Welcome to your dream home in the highly sought-after neighborhood of Allenby & mere steps to Yonge/Eglinton. Extensively renovated with approximately 3,719 square feet of total living space. Loaded with features such as: A welcoming wood-burning fireplace, state of the art gourmet chefs kitchen with stainless-steel high-end appliances, breakfast bar & pantry, wall to wall picture windows & doors (look-alike) and open to a large family room, 4 plus bedrooms, 4 updated bathrooms are just a few of the many features once inside. A move in gem!
详情
- 上市时间: Wednesday, September 18, 2024
- 3D看房: View Virtual Tour for 243 St. Clements Avenue
- 城市: Toronto
- 社区: Yonge-Eglinton
- 交叉路口: Yonge St & Eglinton Ave
- 详细地址: 243 St. Clements Avenue, Toronto, M4R 1H3, Ontario, Canada
- 客厅: Hardwood Floor, Picture Window, French Doors
- 厨房: B/I Appliances, Breakfast Bar, Breezeway
- 家庭房: Led Lighting, Large Window, Open Concept
- 挂盘公司: Harvey Kalles Real Estate Ltd. - Disclaimer: The information contained in this listing has not been verified by Harvey Kalles Real Estate Ltd. and should be verified by the buyer.

