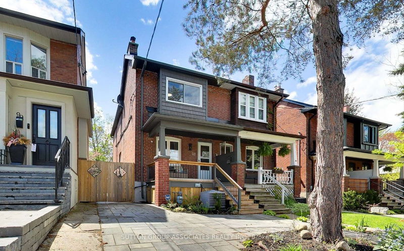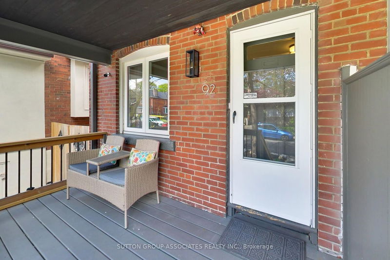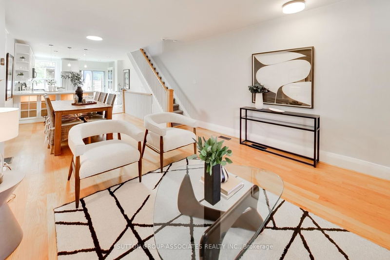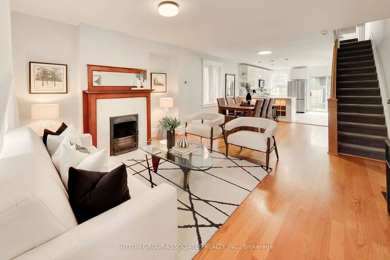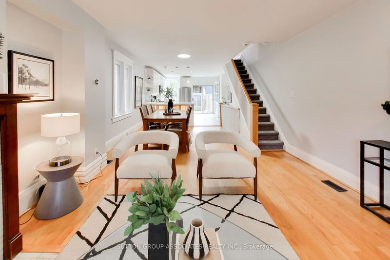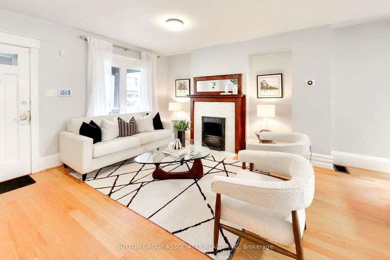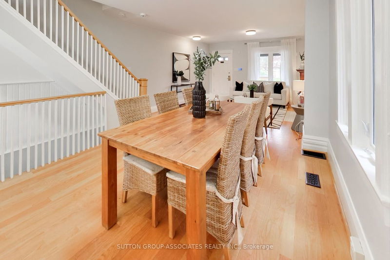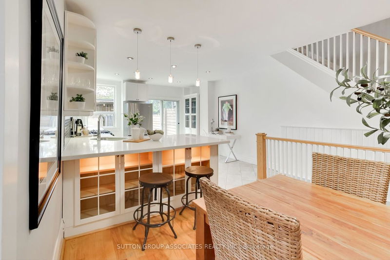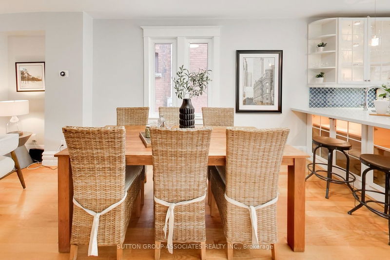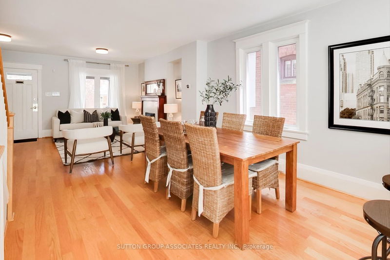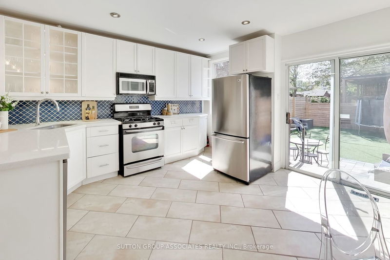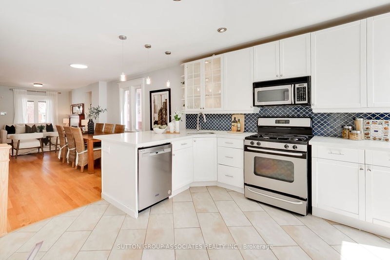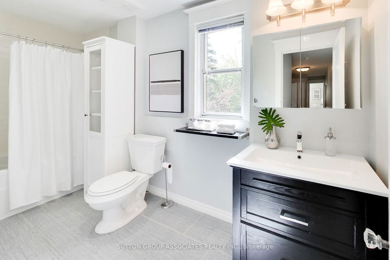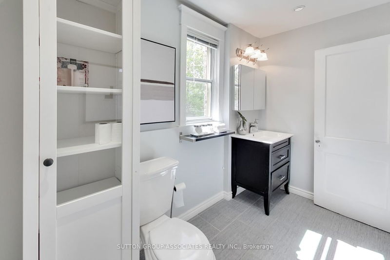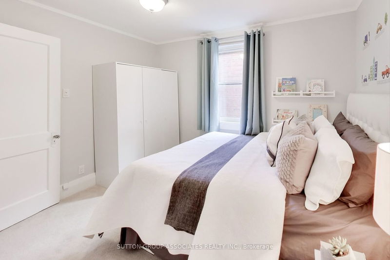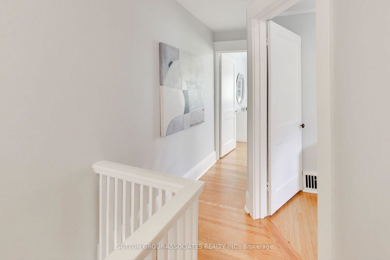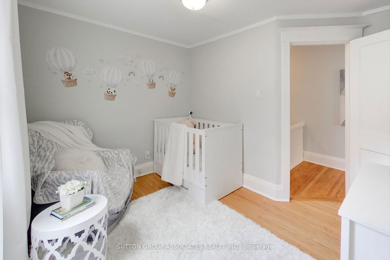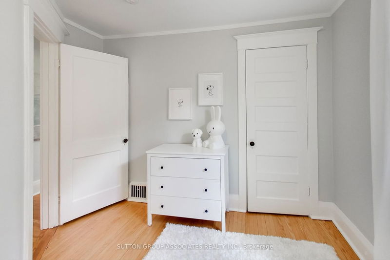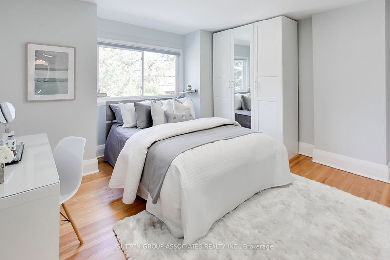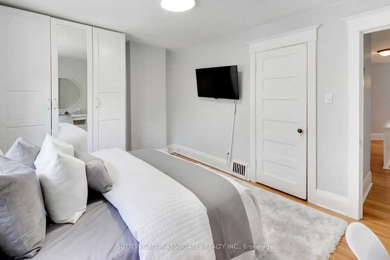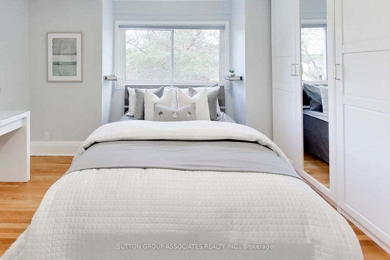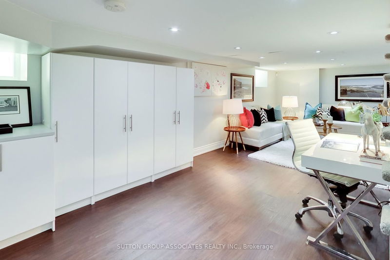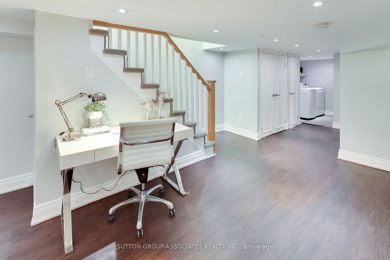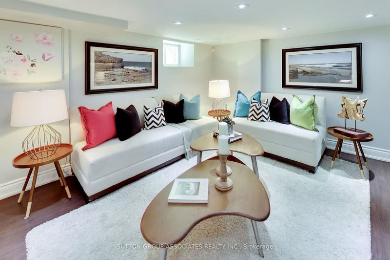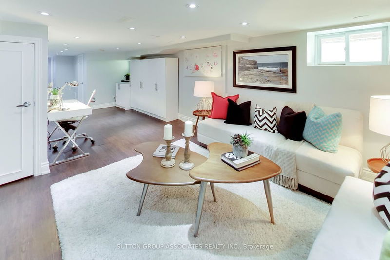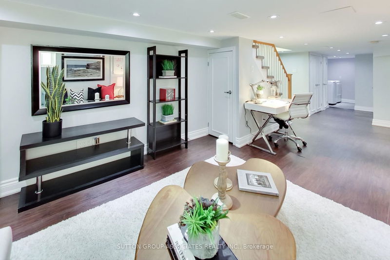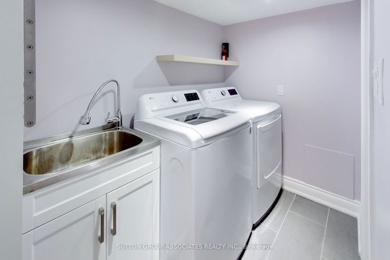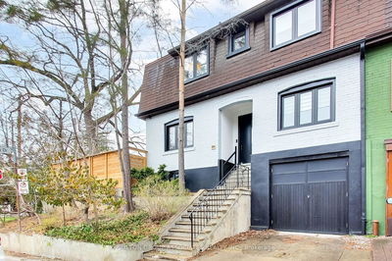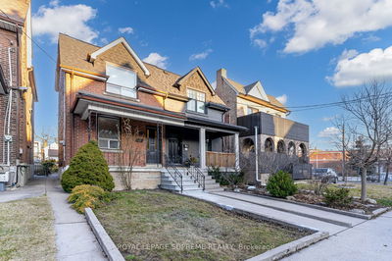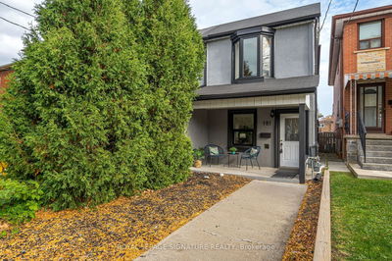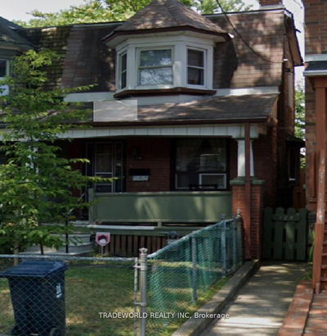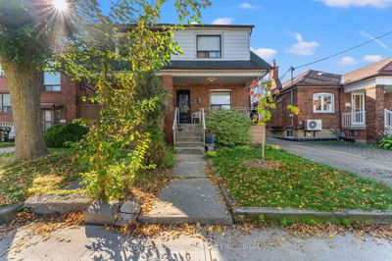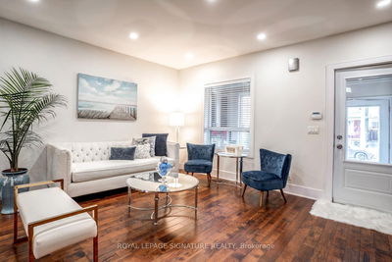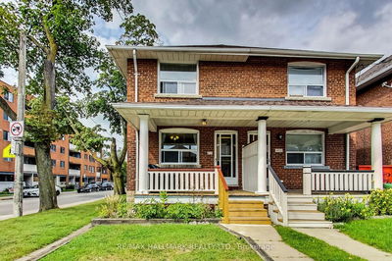Nestled on the most sought-after street in Humewood, this captivating west-facing, home is mere steps from the park, making it a perfect urban oasis. Exceptional curb appeal, featuring perennial landscaping, stone paving, and a welcoming front porch. Open concept main floor shines with natural light, accentuated by pot lights and boasting newer flooring. The heart of the home is the U-shaped, renovated kitchen, equipped with an abundance of white cabinetry, terrazzo stone countertops, and a large pantry. It's not just functional but gorgeous. Adjacent to the kitchen, a door leads you to a fenced, private backyard. This private outdoor space is perfect for entertaining and relaxing, enhanced by thoughtful outdoor lighting. The upper-level hosts large bedrooms and an oversized bathroom featuring extensive cabinetry, catering to all your storage needs. Living here places you at the center of St Clair Wests vibrant life. Enjoy easy access to top-tier transportation, destination restaurants, eclectic shops, Wychwood Barns, and the lively Saturday Farmers Market. Nearby, Cedarvale Ravine offers a natural getaway, while Humewood PS, Leo Baeck Day School, and St Alphonsus Catholic School are just a short walk away. Don't miss the opportunity to own a slice of Humewoods finest!
详情
- 上市时间: Wednesday, May 08, 2024
- 城市: Toronto
- 社区: Humewood-Cedarvale
- 交叉路口: St Clair W & Christie
- 详细地址: 92 Pinewood Avenue, Toronto, M6C 2V1, Ontario, Canada
- 客厅: Hardwood Floor, Open Concept, Fireplace
- 厨房: Breakfast Bar, W/O To Deck, Stainless Steel Appl
- 挂盘公司: Sutton Group-Associates Realty Inc. - Disclaimer: The information contained in this listing has not been verified by Sutton Group-Associates Realty Inc. and should be verified by the buyer.

