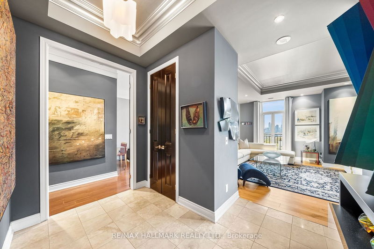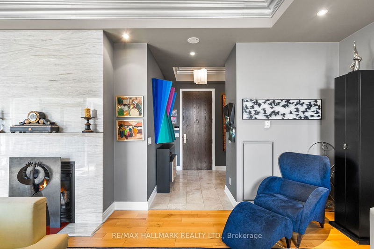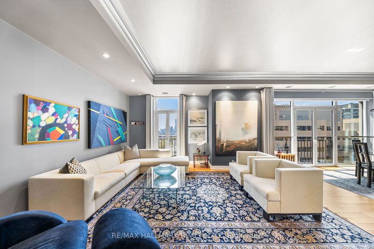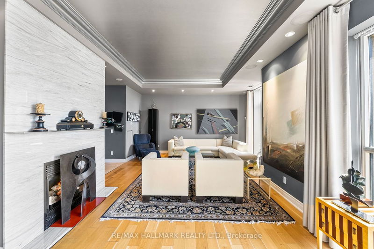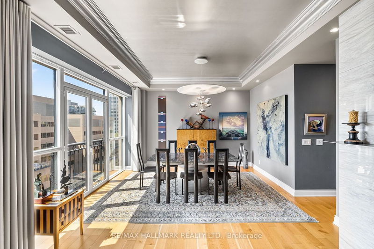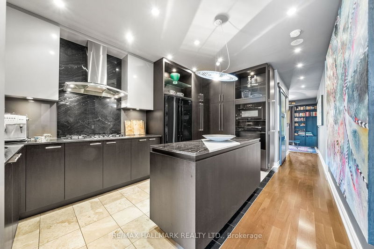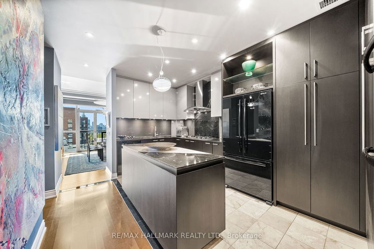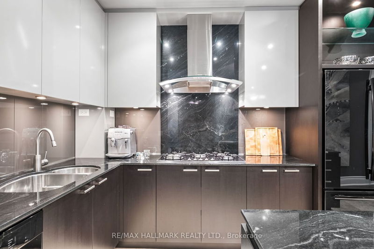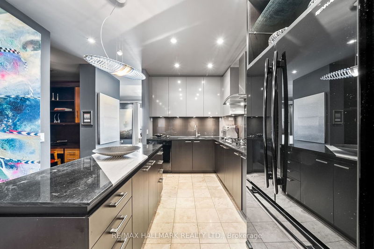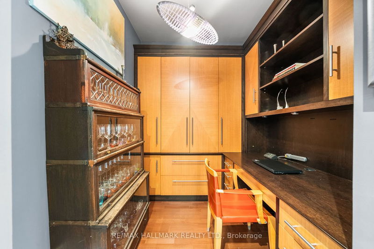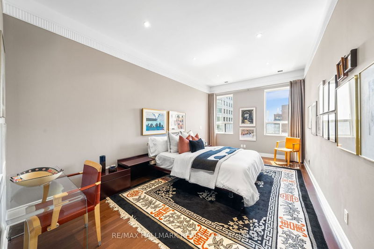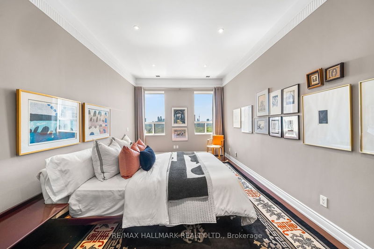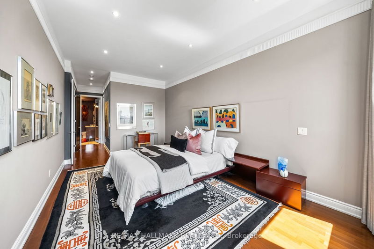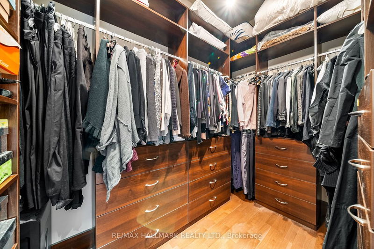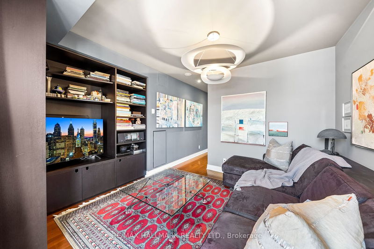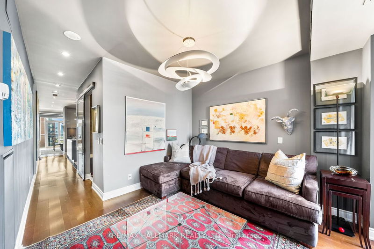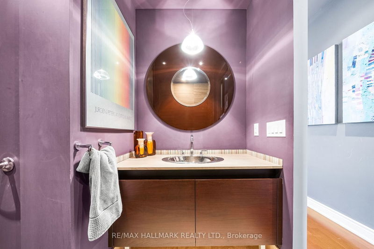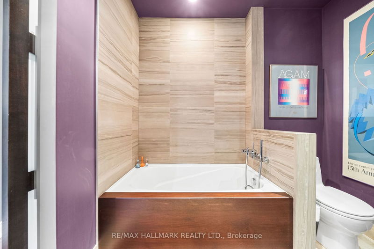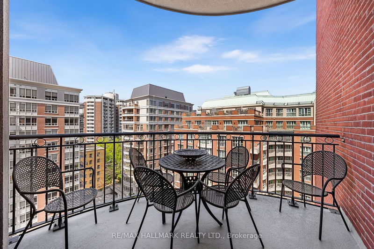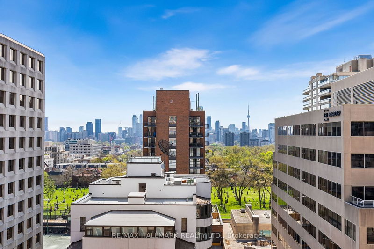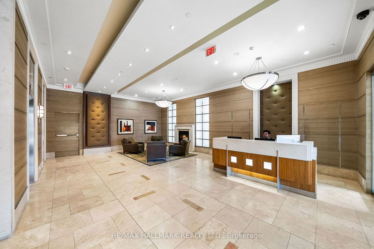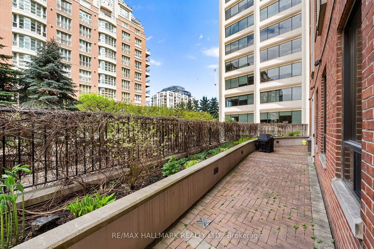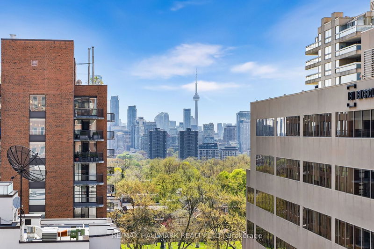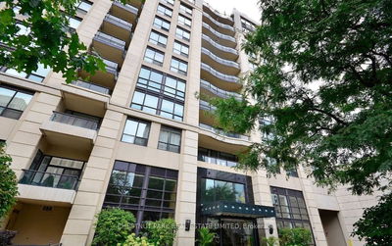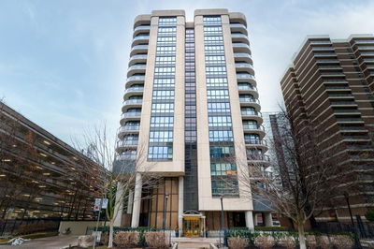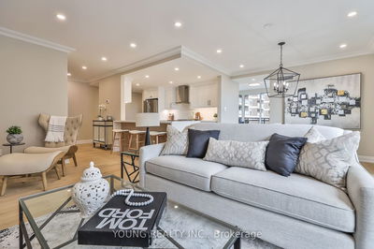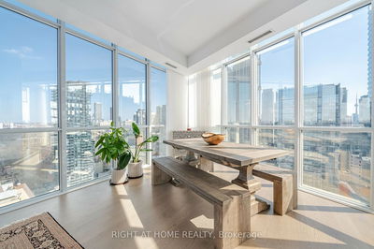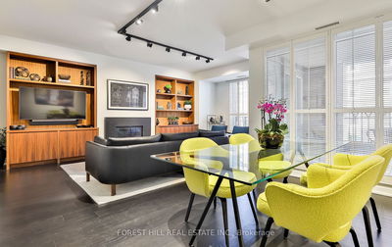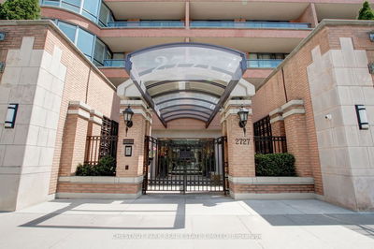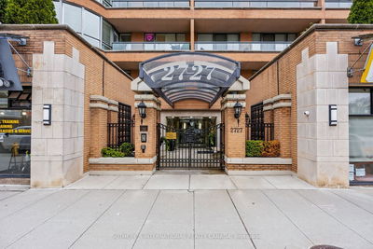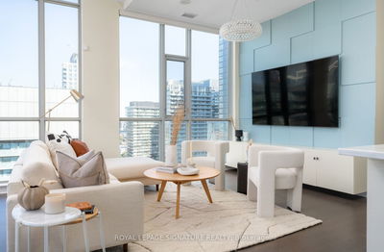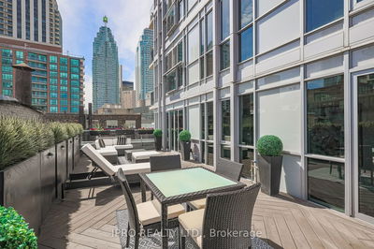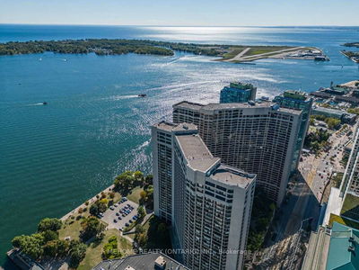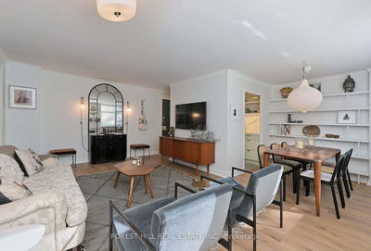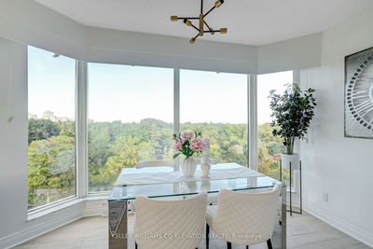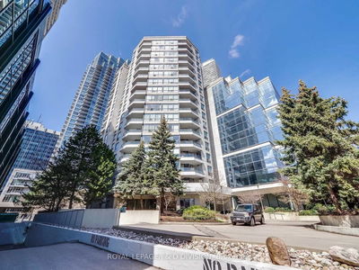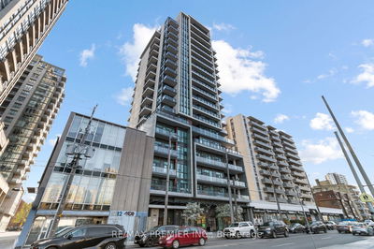A Park Avenue dream condo awaits at 48 St Clair Ave W, a NYC-inspired building in the heart of Midtown's prestigious Yonge & St Clair neighbourhood. The pinnacle of sophisticated city living, this stunning 2-bedroom plus den, 2-bathroom suite boasts unparalleled luxury and functionality. Step into an oasis of modernity, where you can entertain in the bright open concept living and dining area with a stunning gas fireplace feature. Show off the breathtaking views of downtown and the iconic CN Tower through expansive windows and Juliette balconies. The modern kitchen is a culinary haven with top-of-the-line built-in appliances (such as the Miele double oven and 5-burner gas range), large centre island with storage, undercabinet lighting, and sleek finishes. Retreat to the oversized primary bedroom, featuring downtown views, two walk-in closets, and a lavish 3-piece ensuite bath complete with two linen closets. Walk out to the private and quiet North-facing balcony from the spacious second bedroom. Work/ study from home with the custom office space with built-in desk and cabinetry. This ~1,700 sq ft suite comes with two parking spaces conveniently located near the elevator. Designed with an architect's eye, leaning into NYC inspiration, this one-of-a-kind unit provides convenience, functionality, and mood-setting spaces for low-maintenance condominium living!
详情
- 上市时间: Monday, May 06, 2024
- 3D看房: View Virtual Tour for 905-48 St Clair Avenue W
- 城市: Toronto
- 社区: Yonge-St. Clair
- 交叉路口: Yonge & St Clair
- 详细地址: 905-48 St Clair Avenue W, Toronto, M4V 2Z2, Ontario, Canada
- 客厅: Gas Fireplace, Juliette Balcony, Hardwood Floor
- 厨房: Modern Kitchen, Stone Counter, B/I Appliances
- 厨房: Centre Island, Backsplash, Pot Lights
- 挂盘公司: Re/Max Hallmark Realty Ltd. - Disclaimer: The information contained in this listing has not been verified by Re/Max Hallmark Realty Ltd. and should be verified by the buyer.


