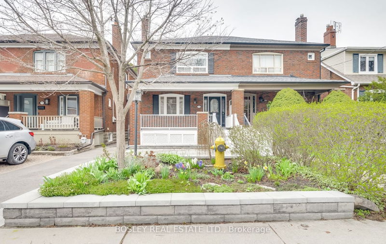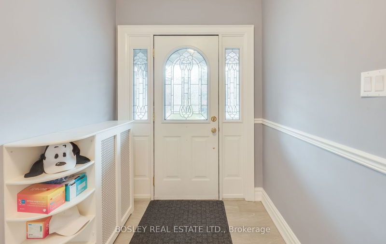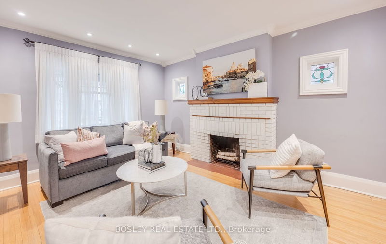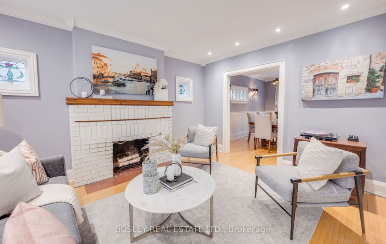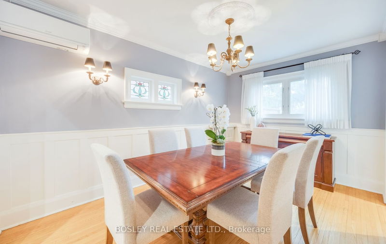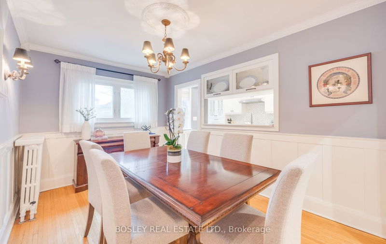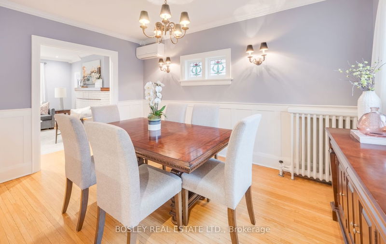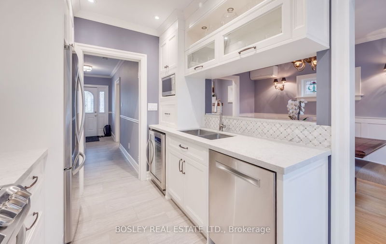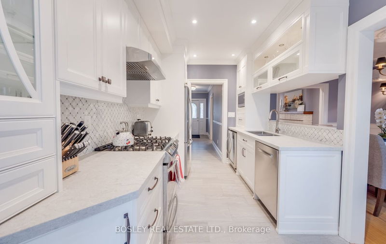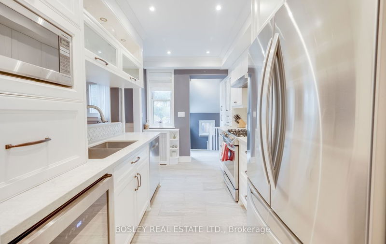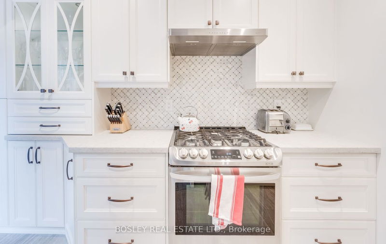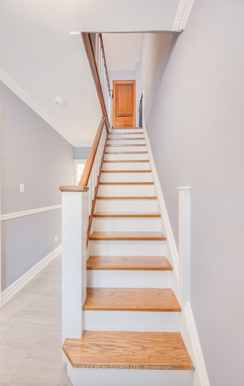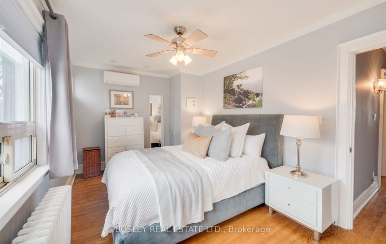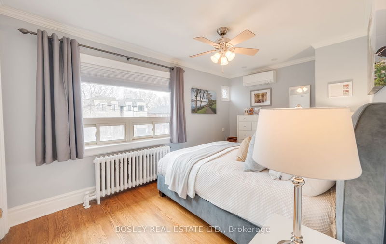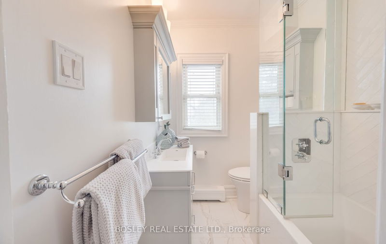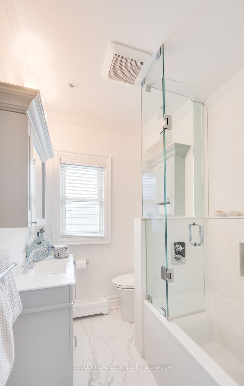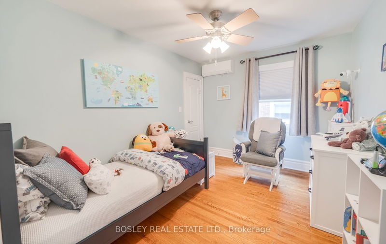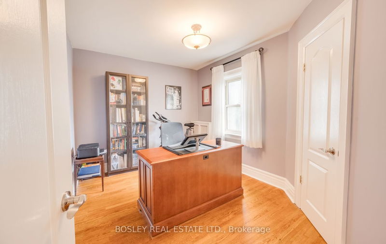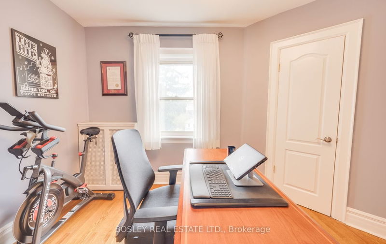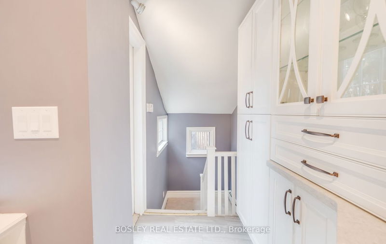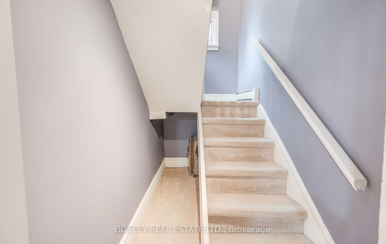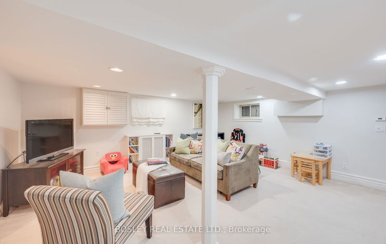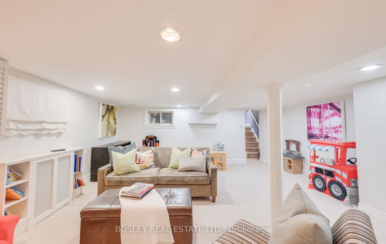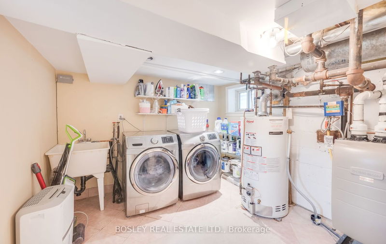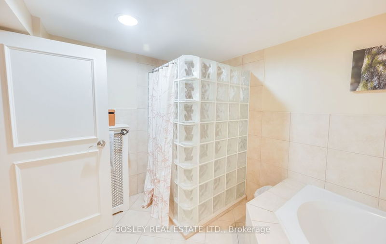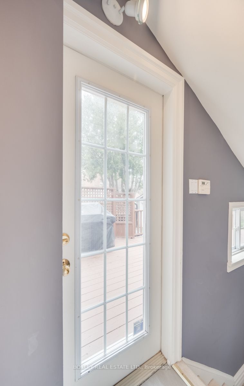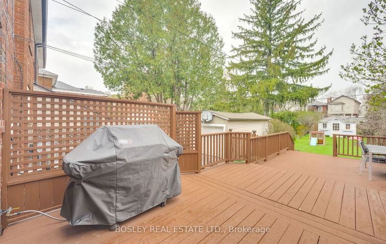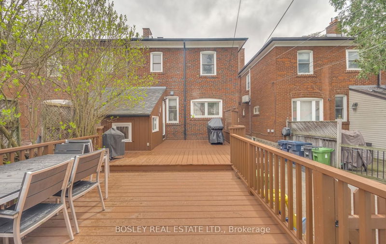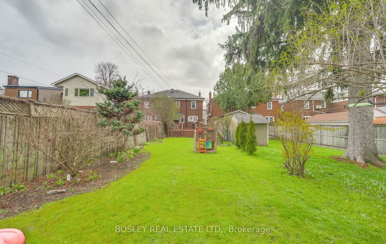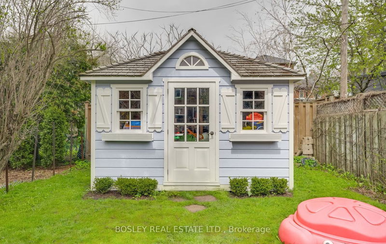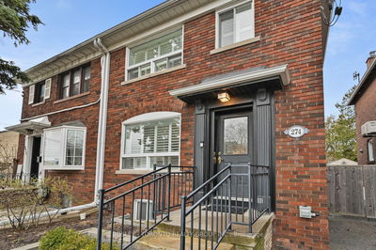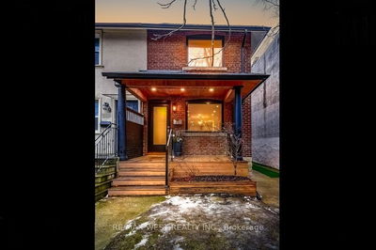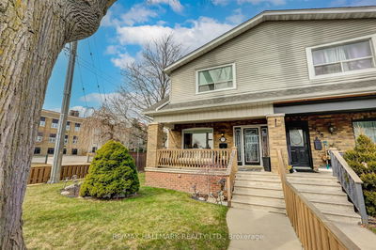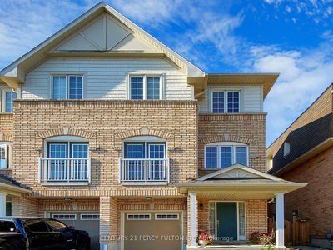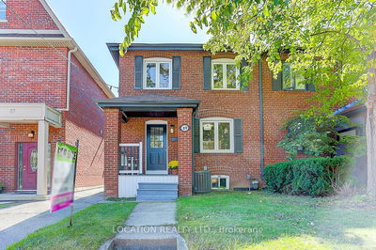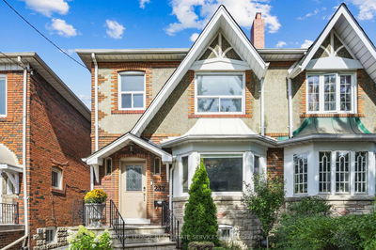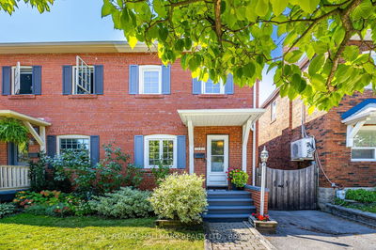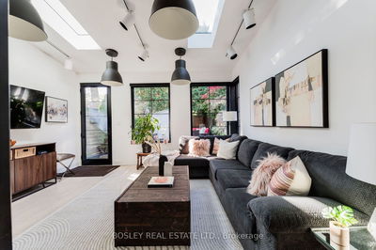Splendid renovated semi in John Wanless school district! This 3 bdrm was meticulously renovated. The kitchen boasts a beautiful marble backsplash, stainless steel appliances, quartz counters, soft-closing cupboards, extra pantry space and a w/out to the large backyard. Charming living room with oversized leaded front window and a cozy wood-burning fireplace leading to a large dining room w/wainscotting & another window for lots of natural light throughout. The 2nd floor is extra comfy with multiple ductless heating & cooling units. The basement ceiling is over 6 ft and the wide-open space can double up as a media/games room, kids play room. Add a sofa bed for an occasional sleepover and there is a 4 PC bathroom in the bsmt. The front yard parking is legal and there's an EV-charger for your new electric car. This is a great street east of Avenue Rd, walking distance to John Wanless elementary, shopping & dining on Yonge St & Avenue Rd.
详情
- 上市时间: Tuesday, April 23, 2024
- 3D看房: View Virtual Tour for 188 Melrose Avenue
- 城市: Toronto
- 社区: Lawrence Park North
- 详细地址: 188 Melrose Avenue, Toronto, M5M 1Z1, Ontario, Canada
- 客厅: Hardwood Floor, Large Window, Fireplace
- 厨房: Quartz Counter, Backsplash, W/O To Yard
- 挂盘公司: Bosley Real Estate Ltd. - Disclaimer: The information contained in this listing has not been verified by Bosley Real Estate Ltd. and should be verified by the buyer.

