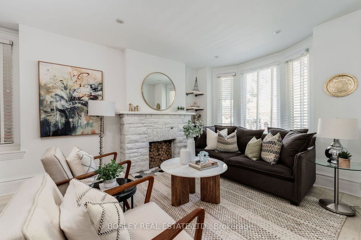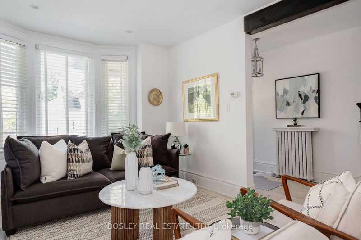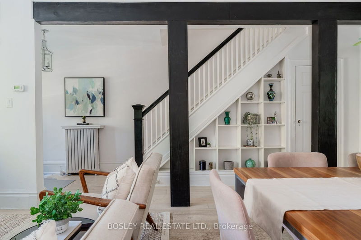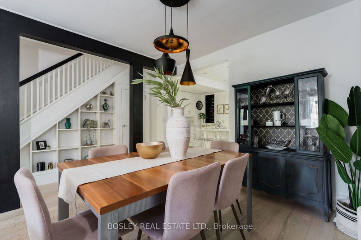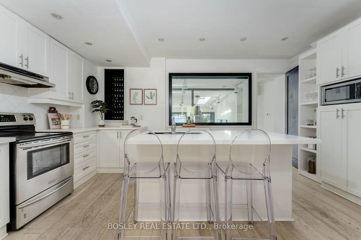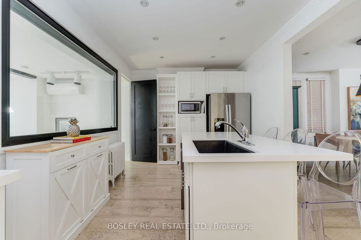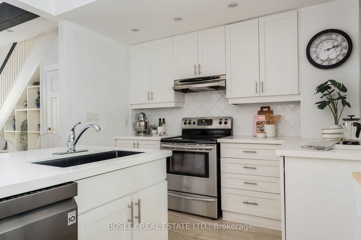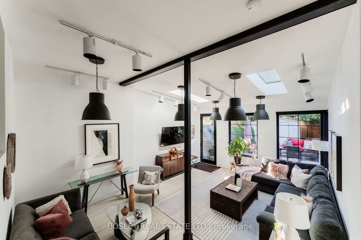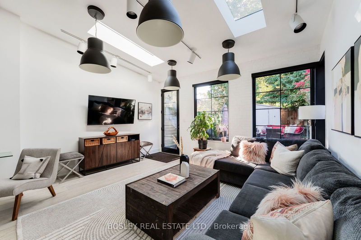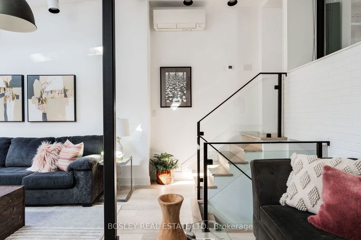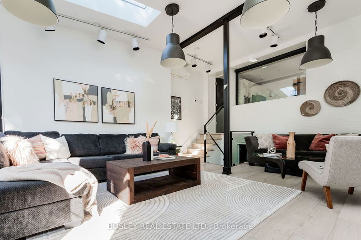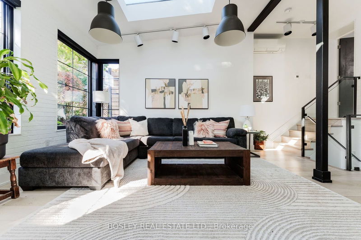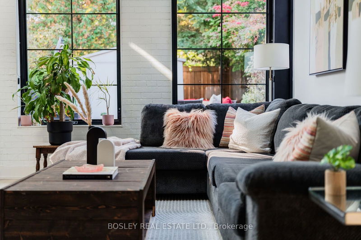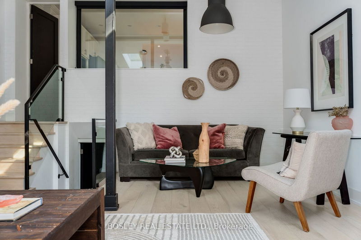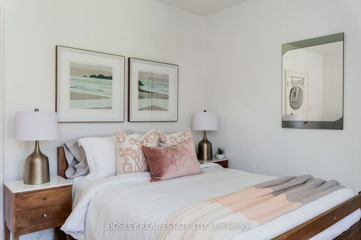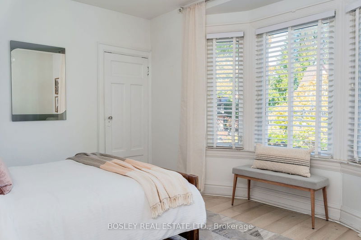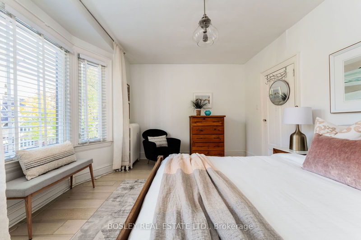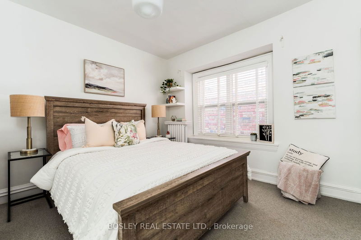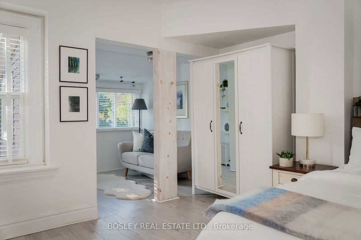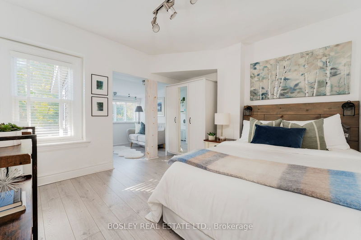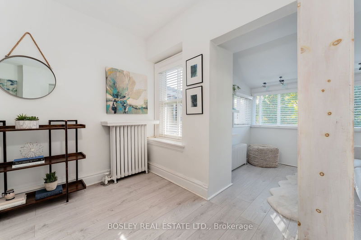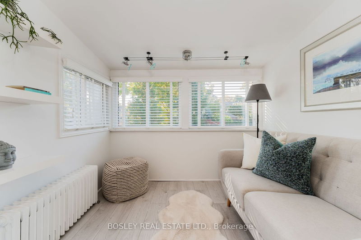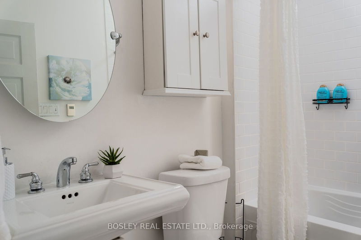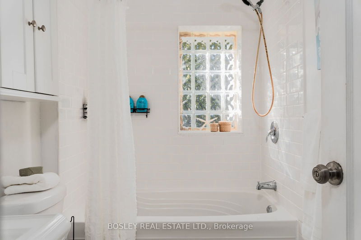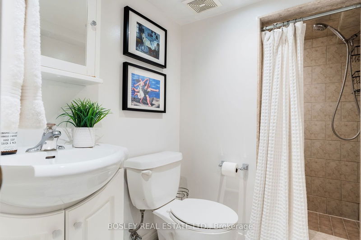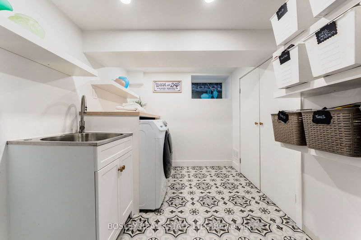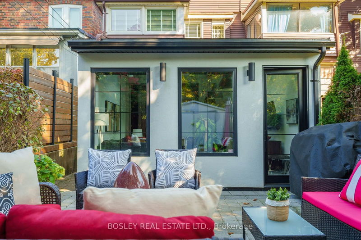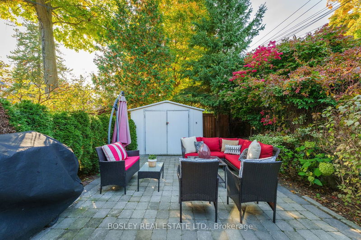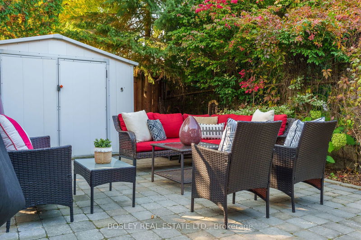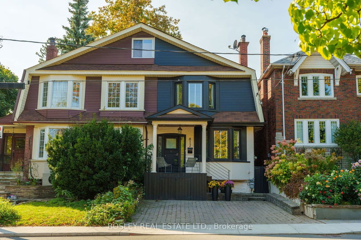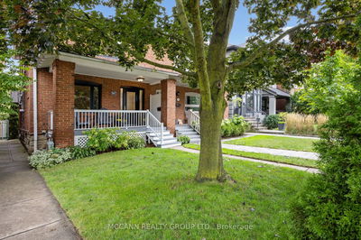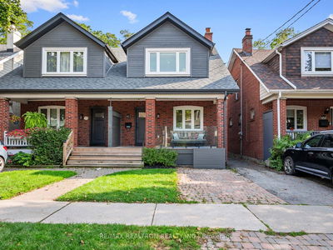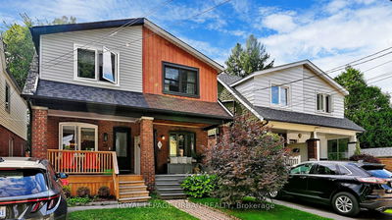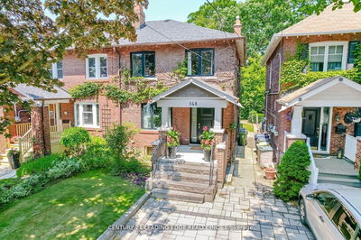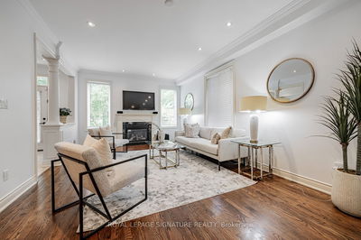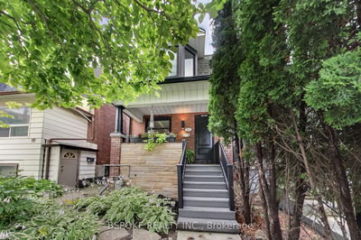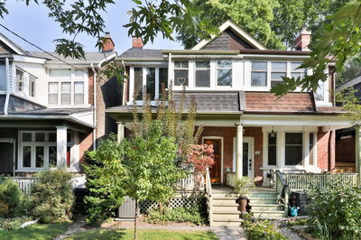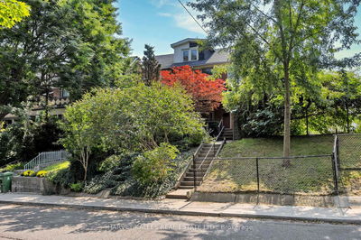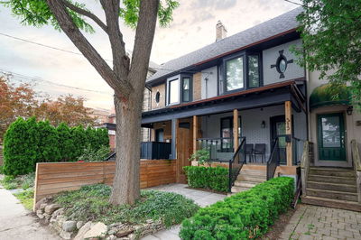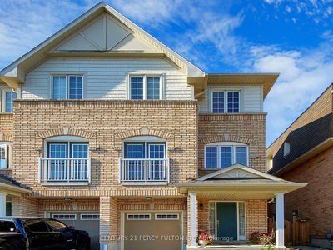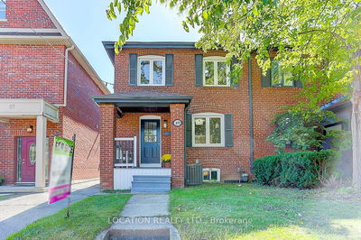Welcome To 812 Duplex Avenue, A Beautifully Renovated 3+1 Bedroom Home That Is Perfect For Modern Family Living! Step Inside To Discover An Inviting Open Concept Living And Dining Area Featuring The Original Fireplace And A Large Bay Window, Bringing In Plenty Of Natural Light. The Kitchen Is Highly Functional Offering Ample Storage And A Large Island, Ideal For Cooking And Gathering. The True Heart Of The Home Is A Stunning Sunken Family Room, Designed By Izen Architecture Group In 2018. It Boasts Vaulted Ceilings, Two Skylights, And A Walk-Out To The Backyard Ideal For Indoor-Outdoor Living. Upstairs, You'll Find Three Spacious Bedrooms With Ample Storage, Providing Comfort For The Whole Family. The Fully Finished Basement Offers Even More Living Space, A 3-Piece Bathroom, And An Upgraded Laundry Room. Rounding Out This Beautiful Home Is A Low-Maintenance Backyard Perfect For Entertaining And The Convenience Of Legal Front Pad Parking. This House Is A Blend Of Thoughtful Design And Functionality, Waiting To Welcome Its New Owners!
详情
- 上市时间: Tuesday, October 22, 2024
- 3D看房: View Virtual Tour for 812 Duplex Avenue
- 城市: Toronto
- 社区: Lawrence Park South
- 交叉路口: Glencarin Ave/ Yonge St
- 详细地址: 812 Duplex Avenue, Toronto, M4R 1W7, Ontario, Canada
- 客厅: Bay Window, Fireplace, Hardwood Floor
- 厨房: Centre Island, Stainless Steel Appl, Hardwood Floor
- 家庭房: Vaulted Ceiling, Skylight, W/O To Patio
- 挂盘公司: Bosley Real Estate Ltd. - Disclaimer: The information contained in this listing has not been verified by Bosley Real Estate Ltd. and should be verified by the buyer.



