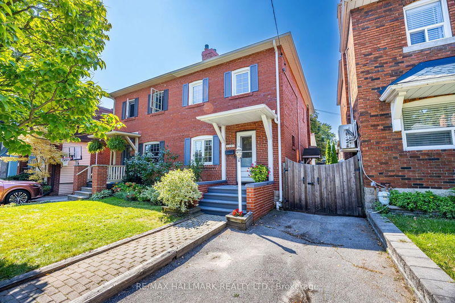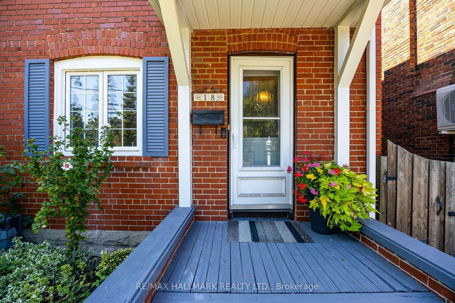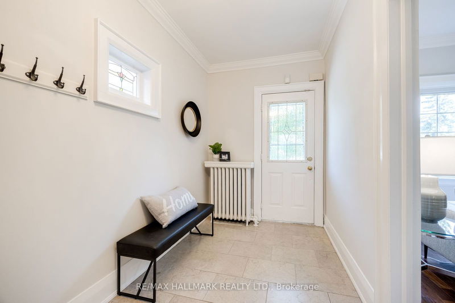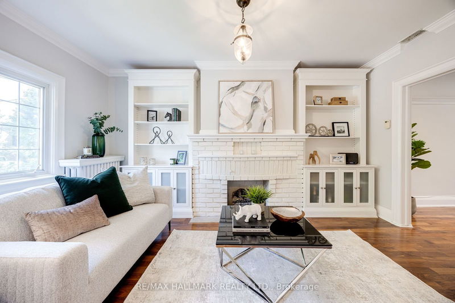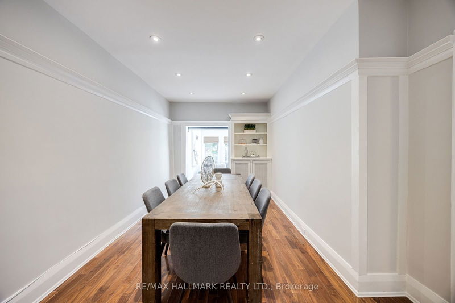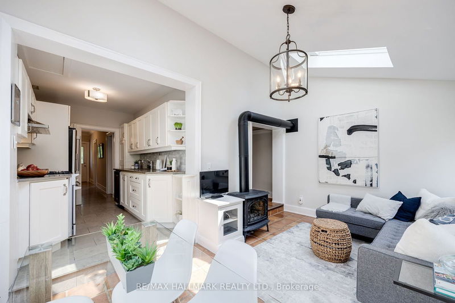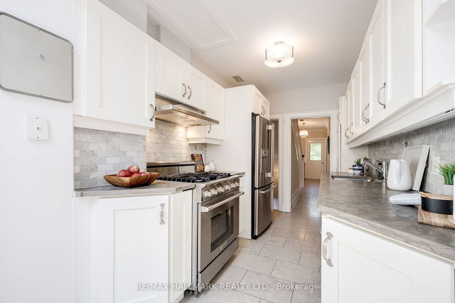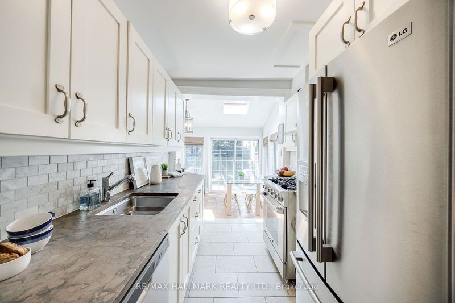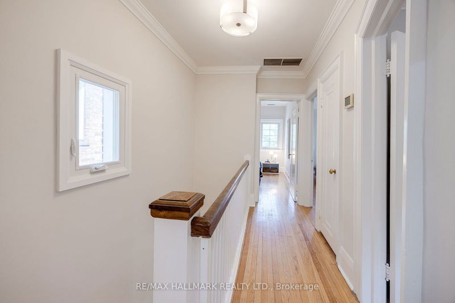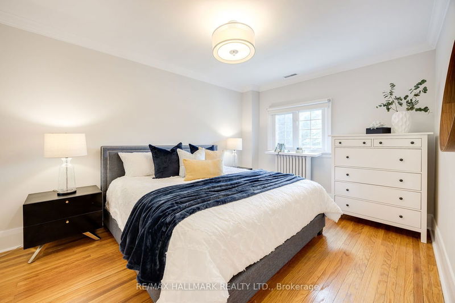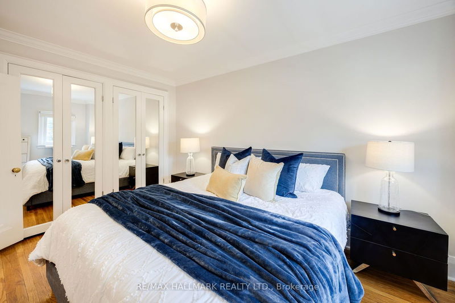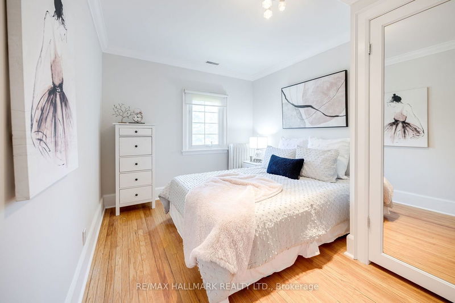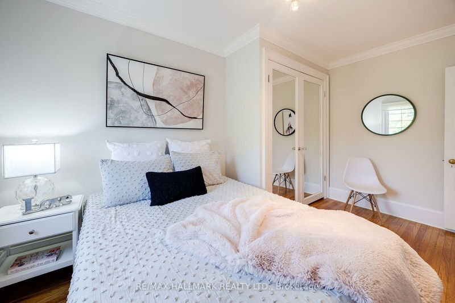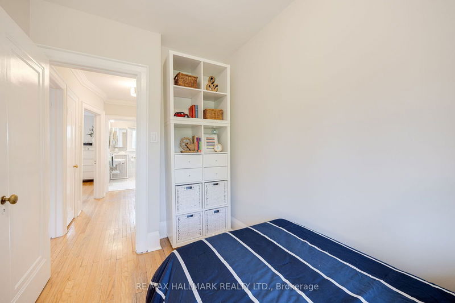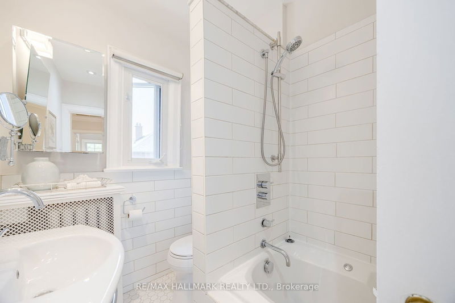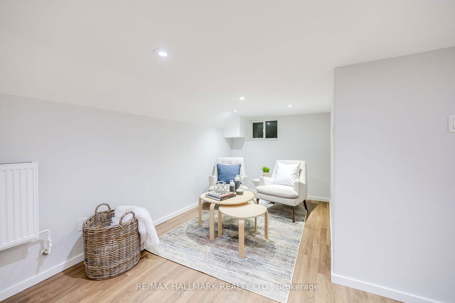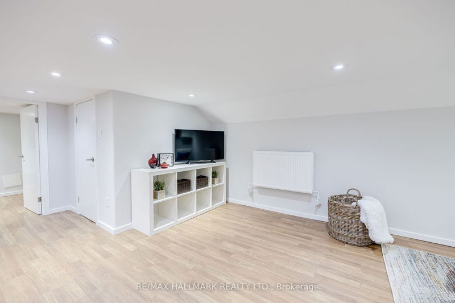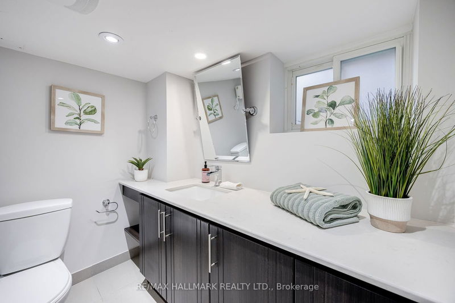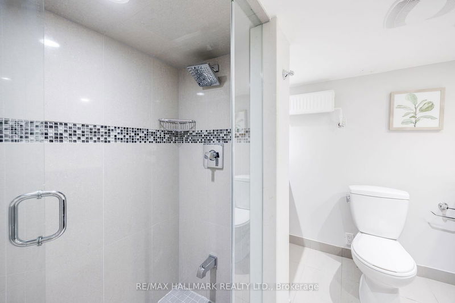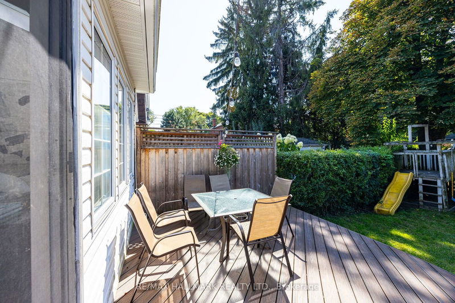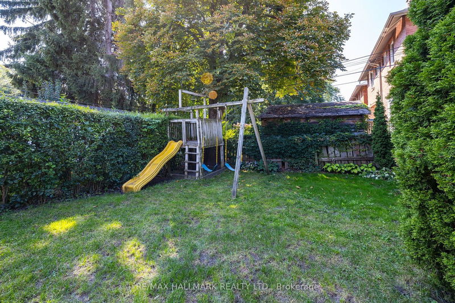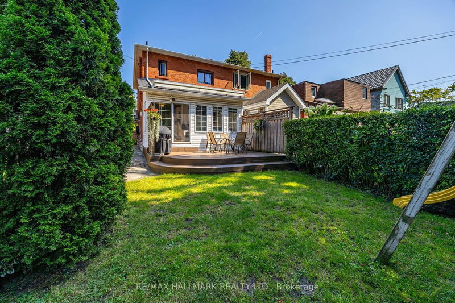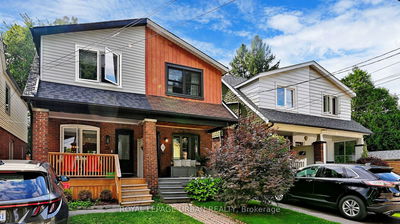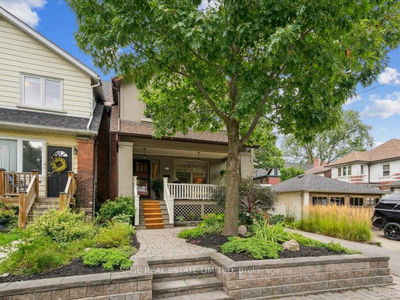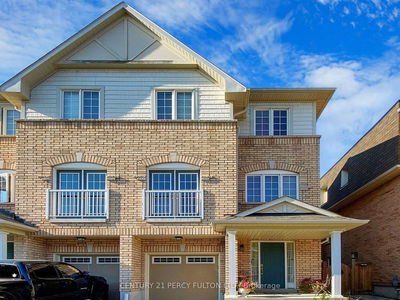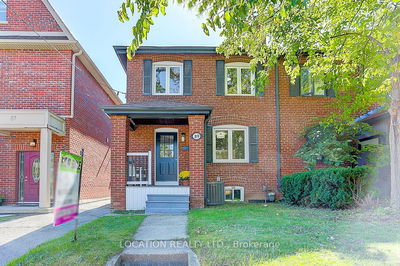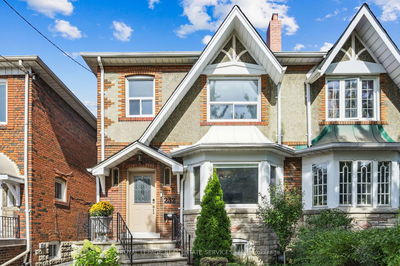RARE OPPORTUNITY to own this stunning, Extra-Wide Family Home situated on a 25-Foot Lot in one of the city's most HIGHLY Sought-After Neighborhoods. PARKING is never an issue with a PRIVATE Driveway accommodating up to 2 CARS (just open the gate) plus extra room for storage. Boasting a Spacious, Detached-Like Feel, this beautifully renovated home features an ULTRA-BRIGHT Family Room flooded with natural light, perfect for cozy gatherings or quiet evenings. This property is located in the heart of Lawrence Park North, where the Walkability is off the Charts. Just a few STEPS Away to Woburn Park, SHOPS on Yonge Street, the SUBWAY, and the LOCAL LIBRARY. Families will LOVE the proximity to TOP-RATED schools, including Bedford Park, Blessed Sacrament, and Lawrence Park High School, all within WALKING distance. The MAIN level offers a seamless flow from the RENOVATED kitchen to the WALK-OUT BACKYARD, where you'll find a LOVELY OUTDOOR space surrounded by mature trees an ideal area with ample room to run around and enjoy being outside. With a convenient SIDE ENTRANCE and a FULLY Finished basement, this home offers flexibility, featuring a REC-ROOM, FULL BATHROOM, LAUNDRY, and an additional BEDROOM or OFFICE with a WALK-IN CLOSET. Don't miss this INCREDIBLE OPPORTUNITY to own a WELL MAINTAINED, TURN-KEY property in a PRIME LOCATION. This turn-key home is ready to meet all your family's needs in one of the most DESIRABLE NEIGHBOURHOODS in TORONTO. SCHEDULE a VIEWING TODAY and experience this incredible home firsthand.
详情
- 上市时间: Tuesday, October 08, 2024
- 3D看房: View Virtual Tour for 18 Jedburgh Road
- 城市: Toronto
- 社区: Lawrence Park North
- 交叉路口: Yonge St. and Lawrence Ave W
- 详细地址: 18 Jedburgh Road, Toronto, M5M 3J6, Ontario, Canada
- 客厅: Brick Fireplace, B/I Shelves, Hardwood Floor
- 家庭房: Skylight, Gas Fireplace, Large Window
- 厨房: Stone Counter, Stainless Steel Appl, Tile Floor
- 挂盘公司: Re/Max Hallmark Realty Ltd. - Disclaimer: The information contained in this listing has not been verified by Re/Max Hallmark Realty Ltd. and should be verified by the buyer.


