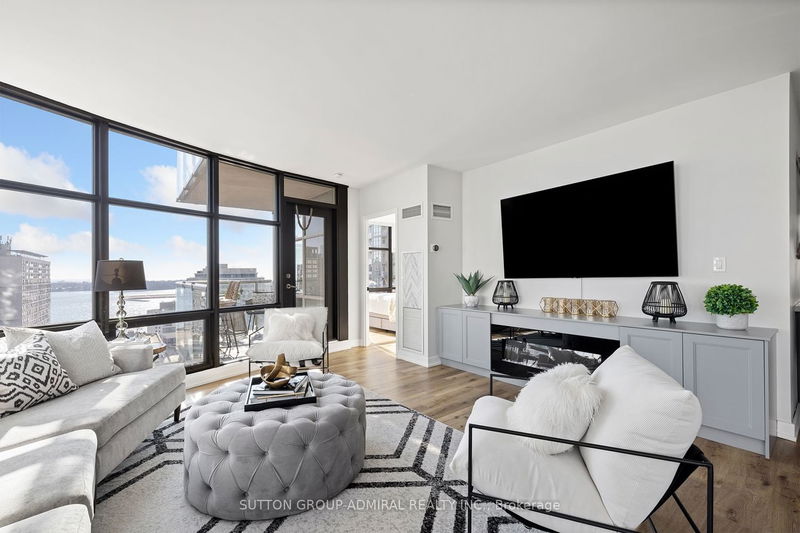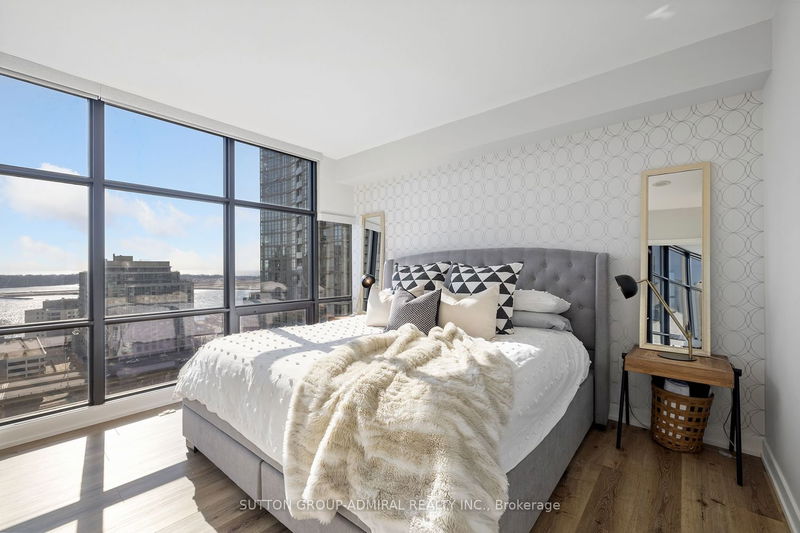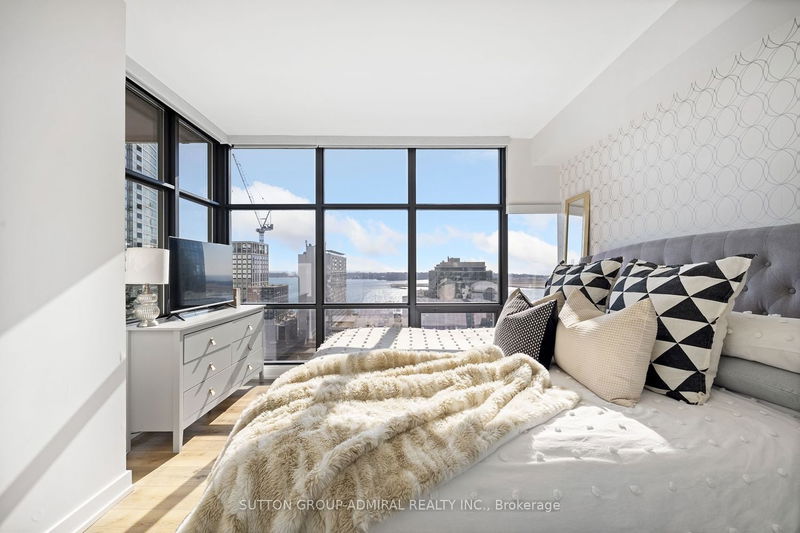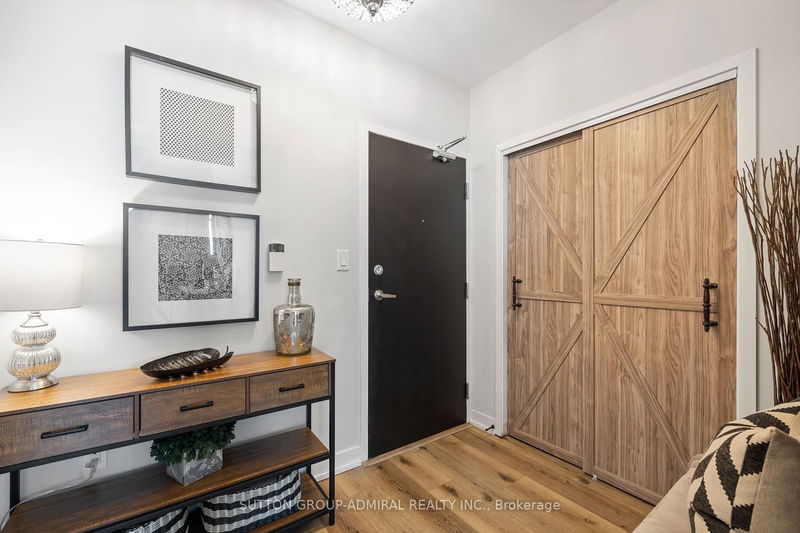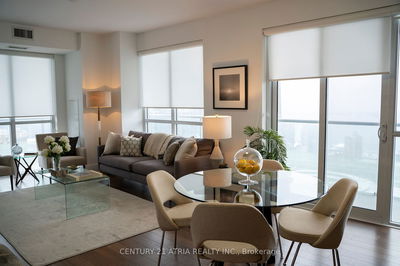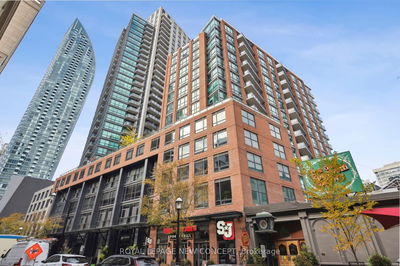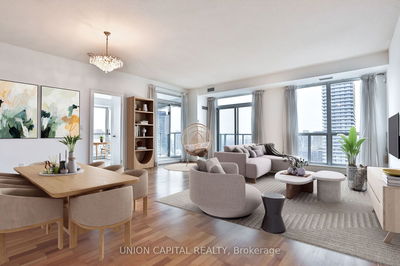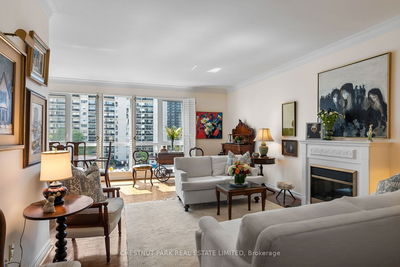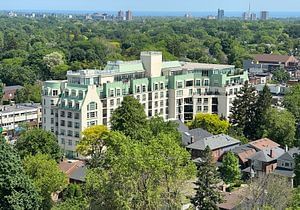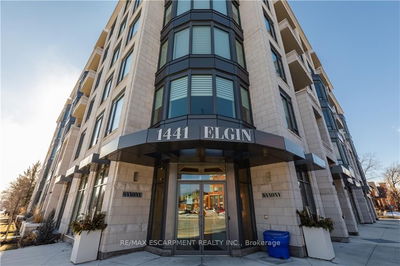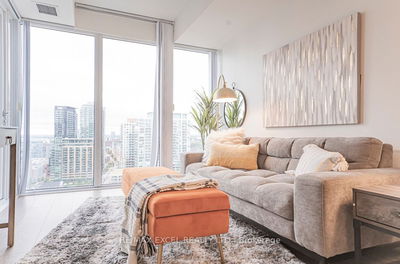Welcome to 10 Navy Wharf Crt #1909, a bright & beautiful suite that has been renovated to offer over 1200 sqft of luxury indoor living space. This sophisticated suite features 2 + 1 Beds - 2 Baths in a split bedrm layout, providing luxurious finishes & spectacular vistas of the Lake & Toronto Island & iconic Rogers Centre & CN Tower views. The living area boasts new floors, floor-to-ceiling windows, accent wall & balcony with the best unobstructed south & east views in the city. The redesigned kitchen has S/S appliances, gas stove, new cabinets, backsplash, quartz countertops & waterfall island. The primary retreat offers an incredible view of the water, motorized blinds, W/I closet w/ California Closet organizers and a lavish ensuite. The large den provides versatility for a home office, exercise room, or an additional sleep space. With an unmatched central location, you'll have easy access to shops, dining, nightlife, transit, sports & entertainment, the lakefront & the city core!
详情
- 上市时间: Tuesday, February 13, 2024
- 3D看房: View Virtual Tour for 1909-10 Navy Wharf Court
- 城市: Toronto
- 社区: Waterfront Communities C1
- 详细地址: 1909-10 Navy Wharf Court, Toronto, M5V 3V2, Ontario, Canada
- 客厅: Laminate, Open Concept, W/O To Balcony
- 厨房: Laminate, Stainless Steel Appl, Backsplash
- 挂盘公司: Sutton Group-Admiral Realty Inc. - Disclaimer: The information contained in this listing has not been verified by Sutton Group-Admiral Realty Inc. and should be verified by the buyer.




