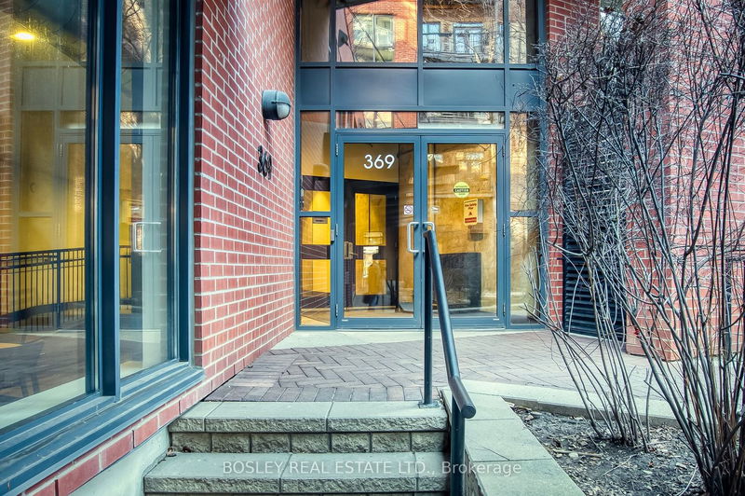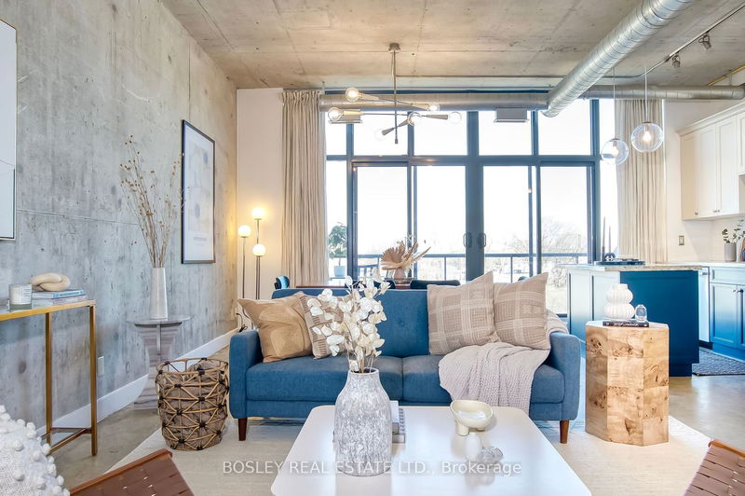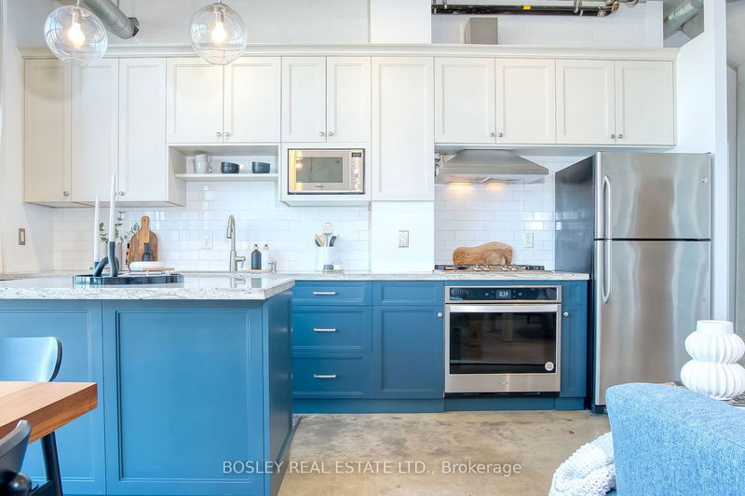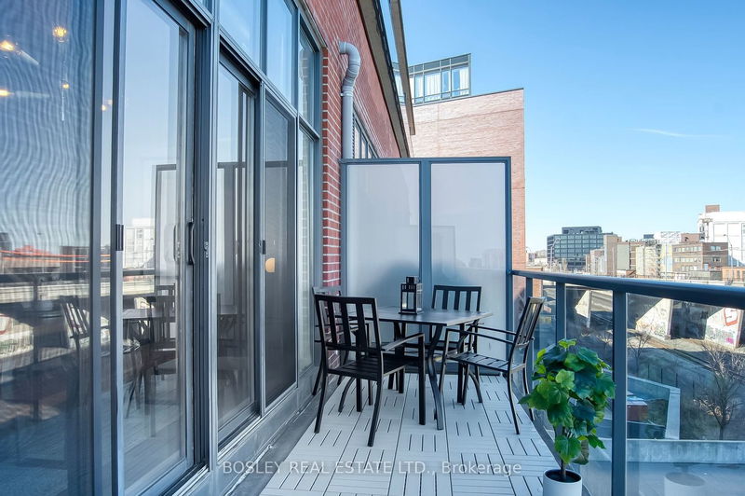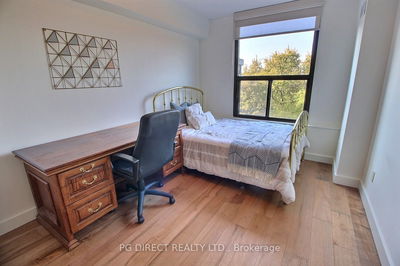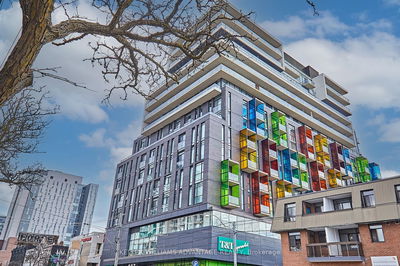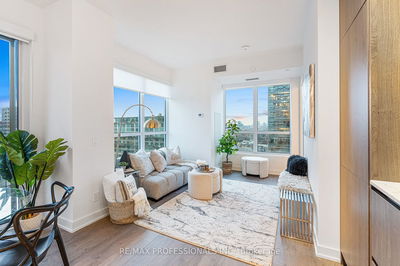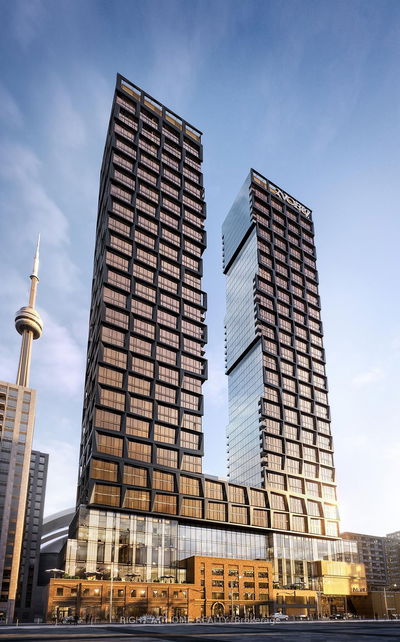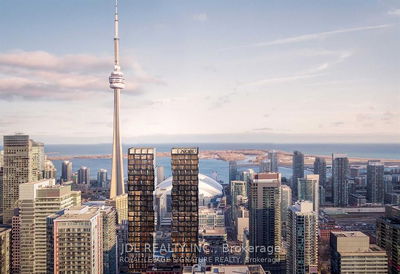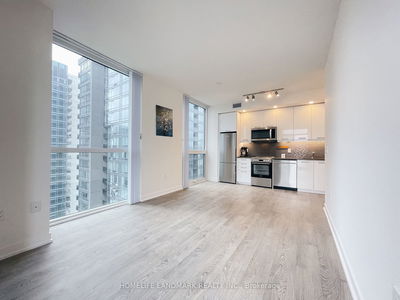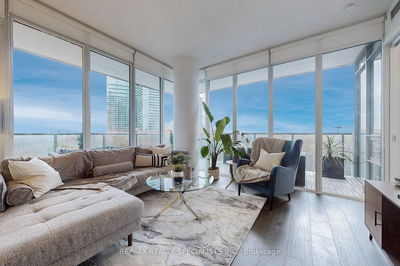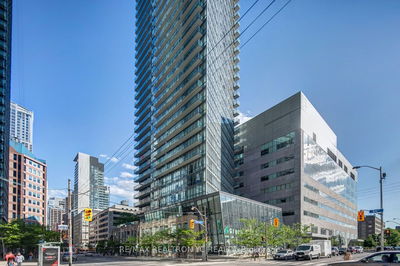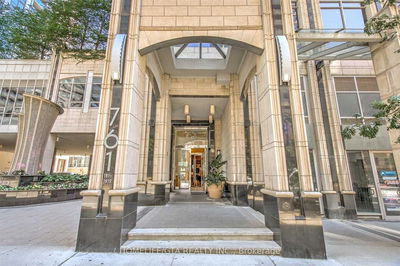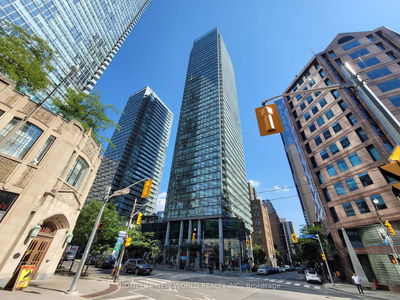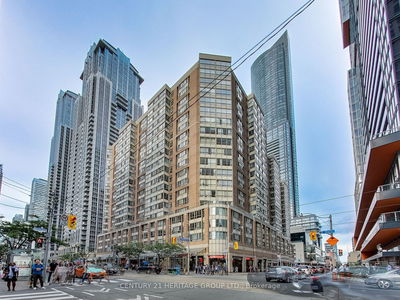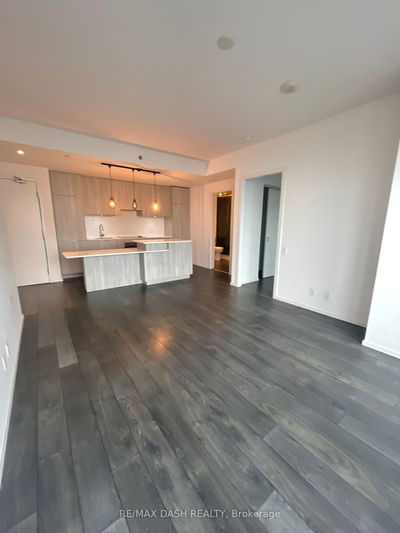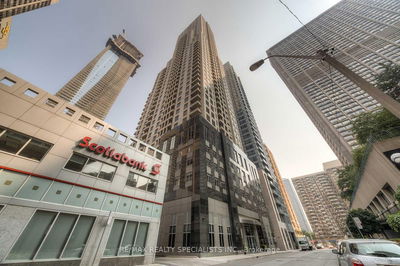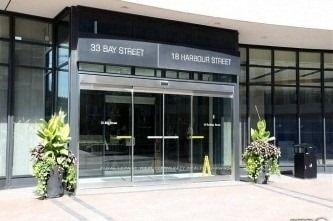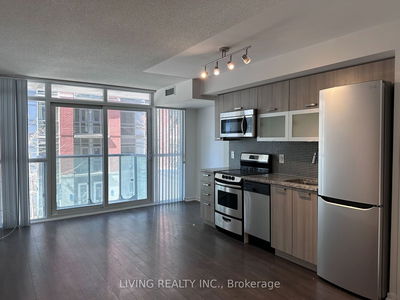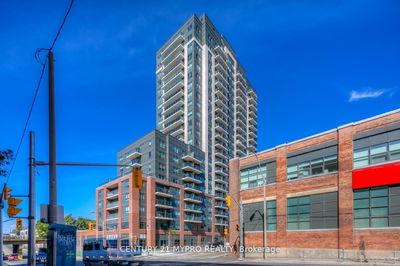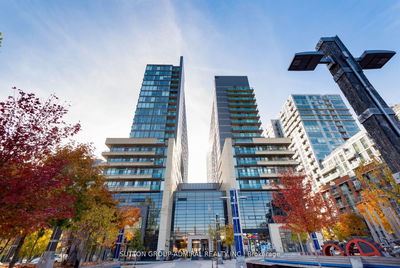Show-stopping, urban living in this Robert Watson Loft nestled in Roncesvalles. This east-facing, sun-drenched unit floods with natural light through its floor-to-ceiling windows. An airy, open-concept layout seamlessly integrates the living, dining, and kitchen areas, ideal for entertaining. The stylish, upgraded kitchen boasts custom cabinetry, new appliances, a gas stove, granite counters, and an island. Two oversized bedrooms, each with unique charm, and the primary features 3 closets, a 4-piece ensuite, walkout to the terrace and is spacious enough for a king bed. Both bathrooms feature custom millwork, tons of storage, marble counters, and updated fixtures. Bask in comfort and luxury with soaring 10' ceilings, closet organizers, and polished concrete floors. Step onto the private terrace from the dining area or primary bedroom and indulge in unobstructed city views of the sunrise. Walkable to the max with Sorauren Park, High Park, TTC and shops just steps away. Parking included.
详情
- 上市时间: Tuesday, March 12, 2024
- 3D看房: View Virtual Tour for 409-369 Sorauren Avenue
- 城市: Toronto
- 社区: Roncesvalles
- 详细地址: 409-369 Sorauren Avenue, Toronto, M6R 3C2, Ontario, Canada
- 客厅: Concrete Floor, Open Concept, O/Looks Dining
- 厨房: Renovated, Stainless Steel Appl, Granite Counter
- 挂盘公司: Bosley Real Estate Ltd. - Disclaimer: The information contained in this listing has not been verified by Bosley Real Estate Ltd. and should be verified by the buyer.




