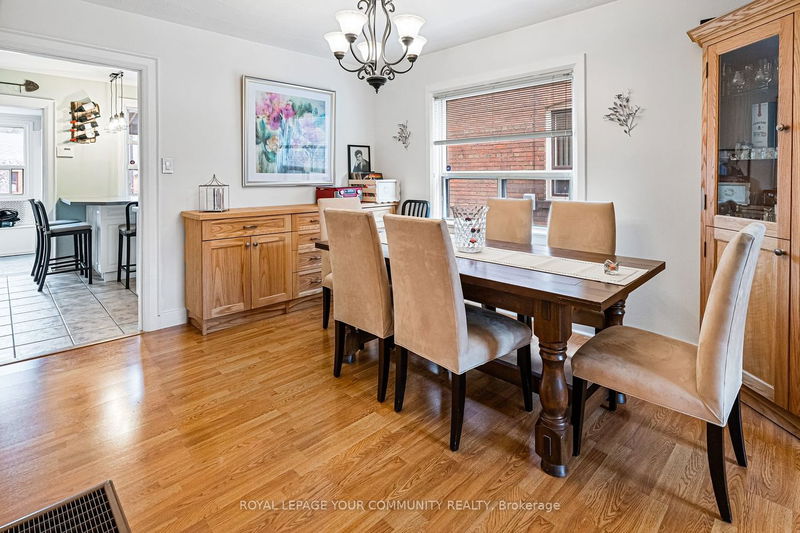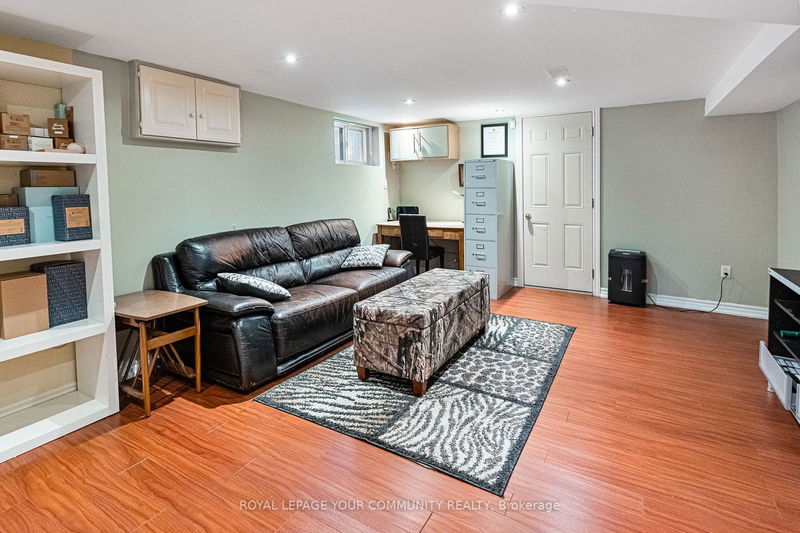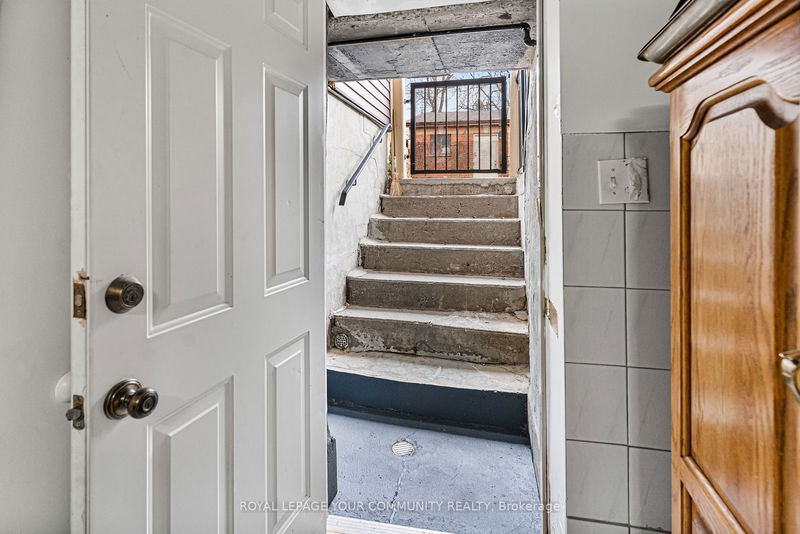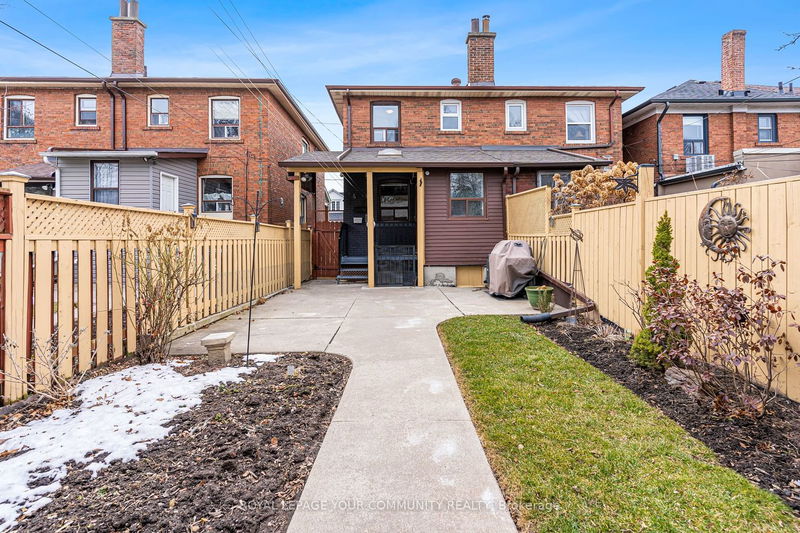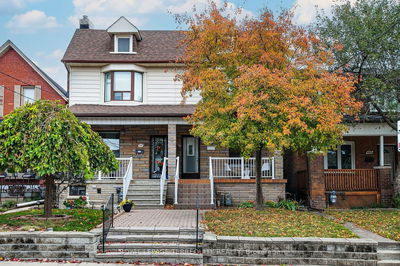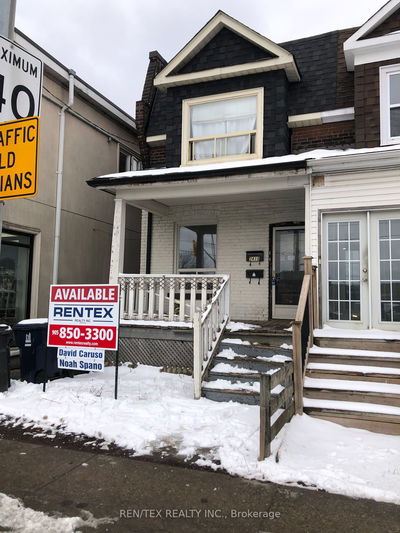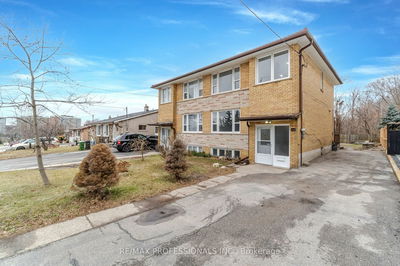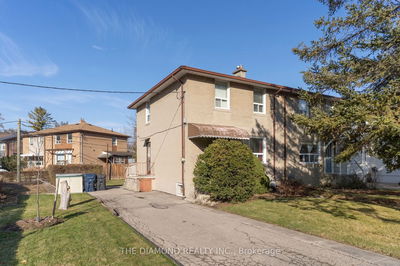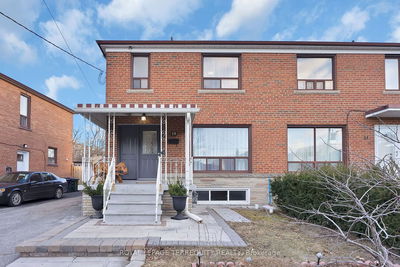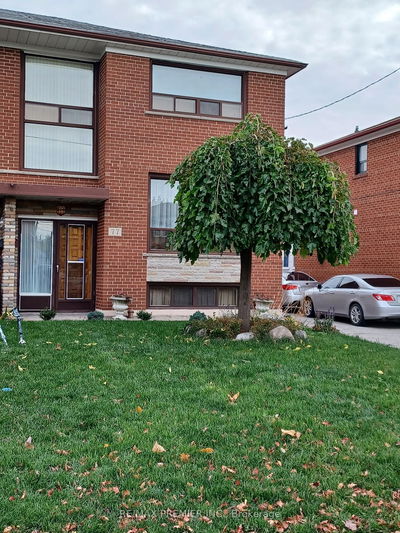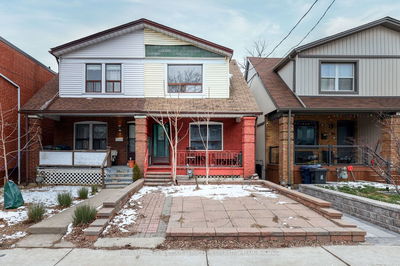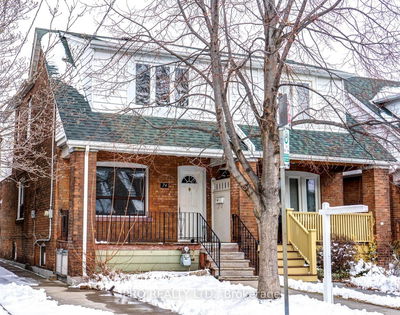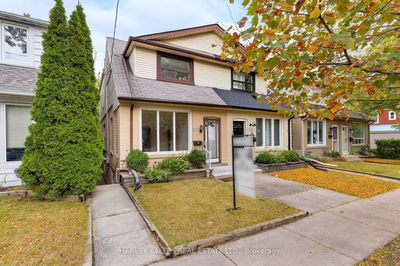Discover your dream home in the coveted St. Clair West neighborhood! Enjoy ultimate privacy with ***NO REAR NEIGHBOUR*** transforming the backyard into a secluded oasis for gatherings & peaceful moments. With upgrades throughout, the functional living space seamlessly connects living, dining & kitchen areas, perfect for hosting or relaxing. The chefs kitchen boasts stainless-steel appliances, creating a chef's haven. Abundant natural light enhances the warm ambiance. The primary bedroom, with upgraded closet organizers, provides a relaxing sanctuary. A detached 2-car garage adds convenience and storage. Lush greenery and thoughtful landscaping create a serene backdrop. This home is a lifestyle, not just a residence. In the desirable St. Clair West neighborhood, access chic boutiques, cafes, and restaurants. Proximity to parks and top-notch schools makes it ideal for families. Dont miss making this perfect blend of contemporary amenities and timeless charm your own!
详情
- 上市时间: Friday, March 01, 2024
- 城市: Toronto
- 社区: Corso Italia-Davenport
- 交叉路口: Rogers & Caledonia
- 详细地址: 261 Mcroberts Avenue, Toronto, M6E 4P3, Ontario, Canada
- 客厅: Laminate, Large Window, Overlook Patio
- 厨房: Tile Floor, Stainless Steel Appl, O/Looks Backyard
- 挂盘公司: Royal Lepage Your Community Realty - Disclaimer: The information contained in this listing has not been verified by Royal Lepage Your Community Realty and should be verified by the buyer.








